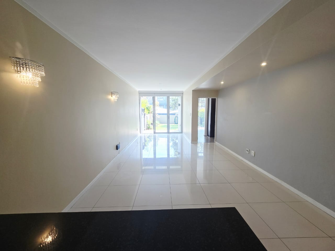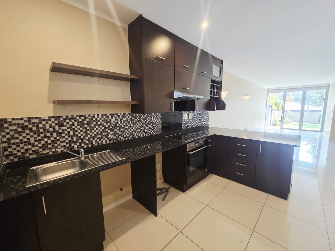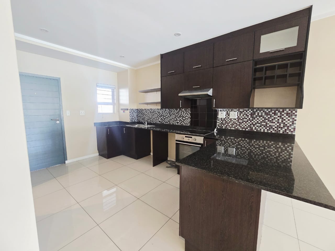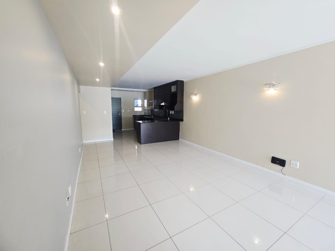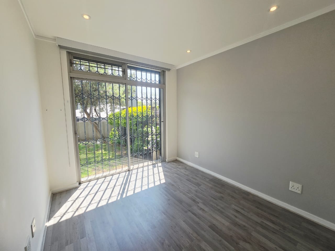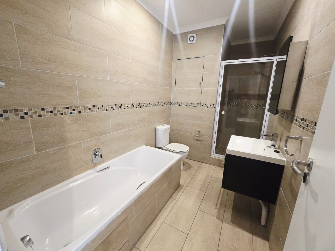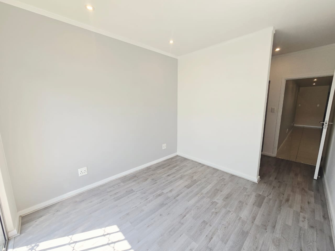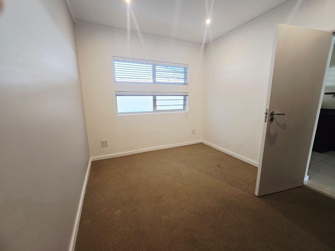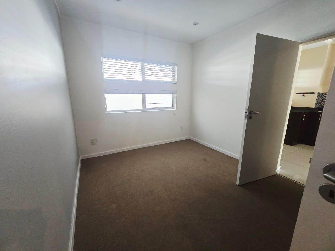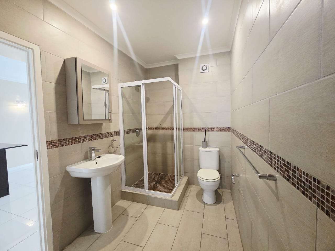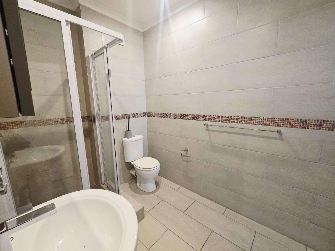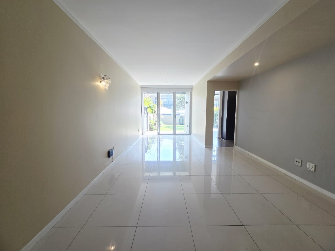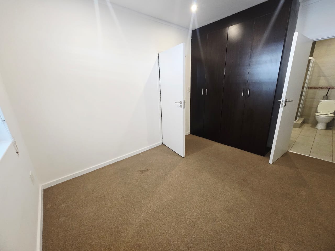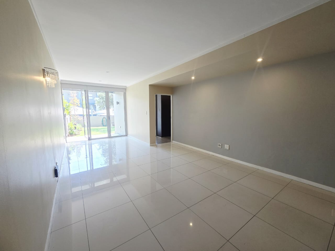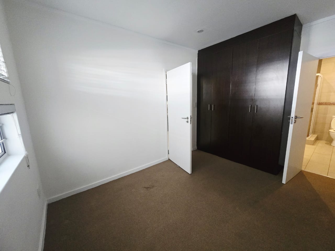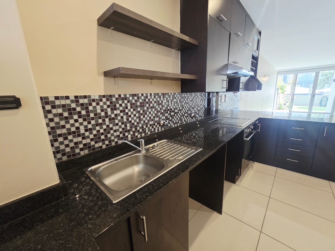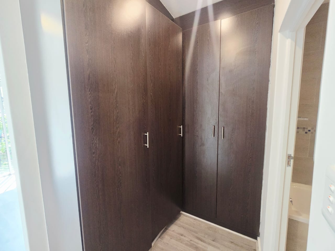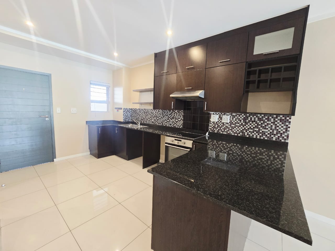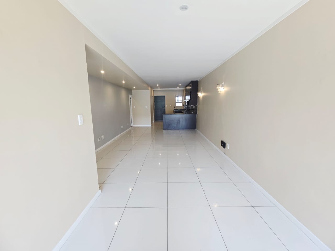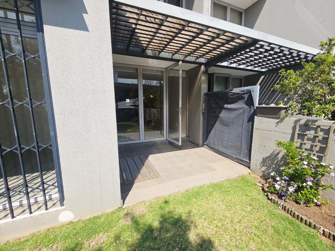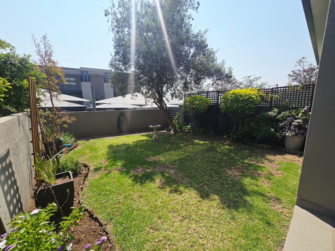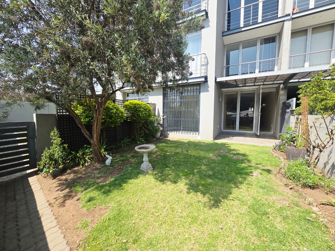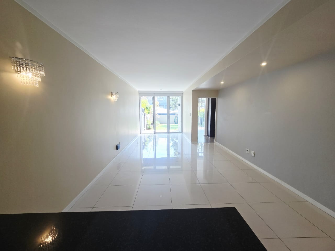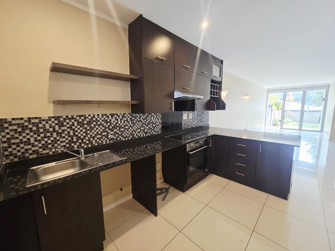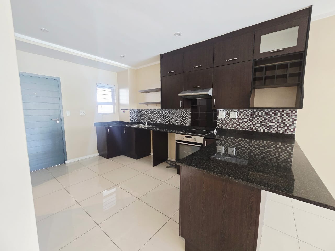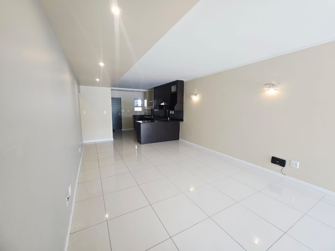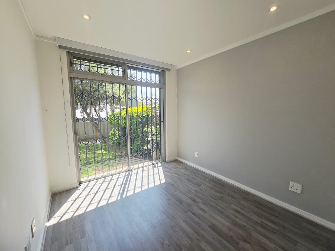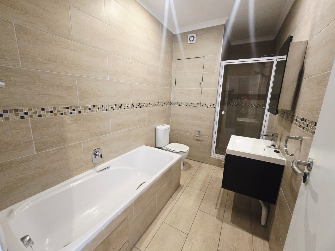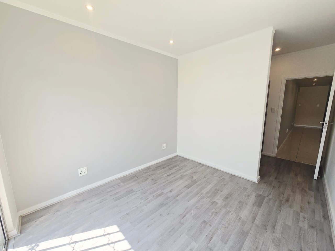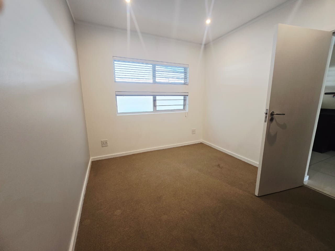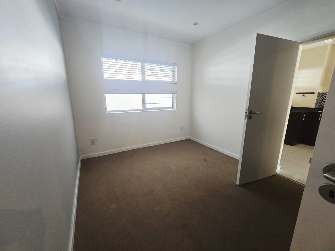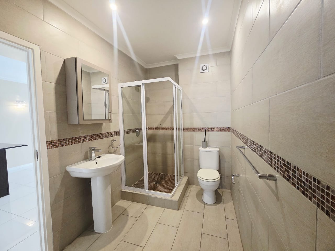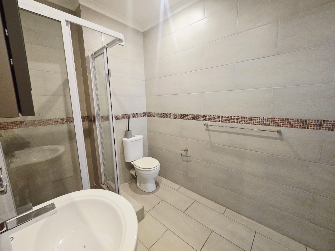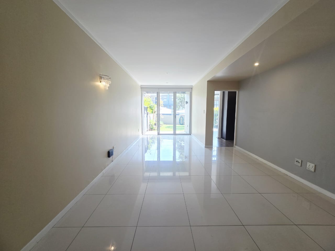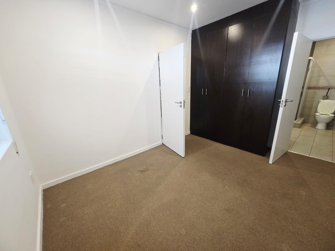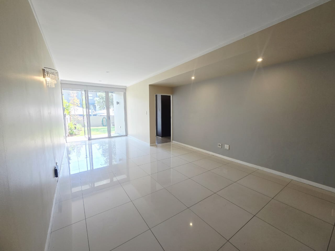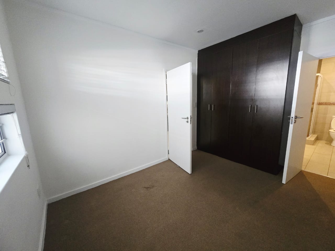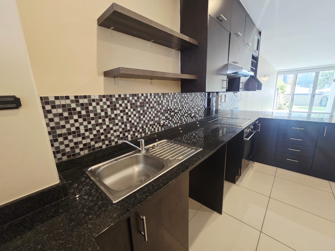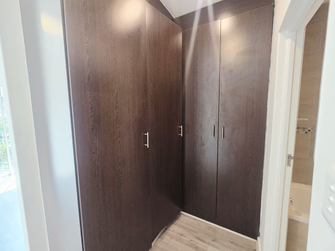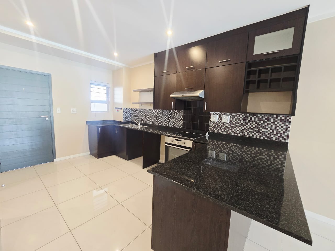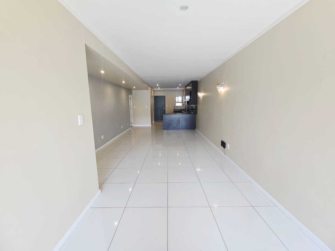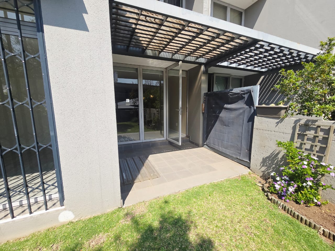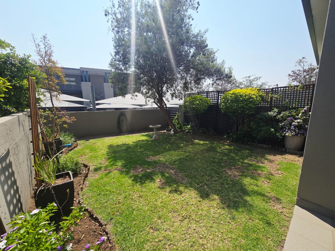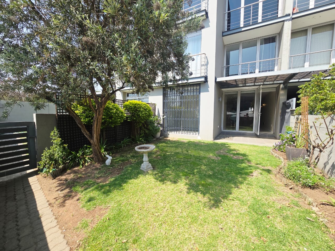- 2
- 2
- 83 m2
- 5 751 m2
Monthly Costs
Property description
Step off the pavement and straight into your own slice of Sandhurst swagger. Forget penthouses with nosebleed views, this ground floor stunner is about living large with your feet firmly (and fabulously) on the ground. And yes, it’s available fully furnished. Just bring your suitcase and your sass.
The Living Scene
The open-plan living and dining zone is where life feels easy and entertaining feels effortless. Think movie nights with friends, lazy Sunday brunches, or mid-week champagne “just because.” Floor-to-ceiling glass doors spill out onto a patio and garden space, turning indoor/outdoor living into your daily reality. The kind of setup where you can host barefoot or in stilettos.
Kitchen Confidence
The kitchen is sleek, modern, and unapologetically ready for action. High-gloss finishes, plenty of counter space, and all the appliances you need mean you’ll look like you know what you’re doing, even if Uber Eats remains your best friend.
Bedrooms That Flirt
Two spacious bedrooms anchor this unit with more personality than your average hotel suite. The primary bedroom whispers weekend retreat with built-in cupboards and an en-suite bathroom that says: “stay in, spa day.” The second bedroom plays double duty guest retreat, work-from-home HQ, or your glamorous dressing room. Why not?
Why This Place Works
Ground floor ease: no elevators, no drama.
Two bedrooms, two bathrooms: privacy guaranteed.
Patio + garden: because Sandhurst views shouldn’t only belong to the penthouse crowd.
Location: right in the golden triangle Sandton, Hyde Park, and Rosebank.
The Cheeky Bottom Line
This isn’t just an apartment. It’s a lifestyle flex. For the corporate high-flyer who doesn’t have time to furniture-shop. For the jet-setter who needs a chic base between flights. Or for the bold urbanite who simply knows Sandhurst is the only postcode that counts.
Property Details
- 2 Bedrooms
- 2 Bathrooms
- 1 Ensuite
- 1 Lounges
- 1 Dining Area
Property Features
- Patio
- Pool
- Access Gate
- Scenic View
- Kitchen
- Paving
- Garden
| Bedrooms | 2 |
| Bathrooms | 2 |
| Floor Area | 83 m2 |
| Erf Size | 5 751 m2 |
Contact the Agent

Elzaan Smith
Candidate Property Practitioner
