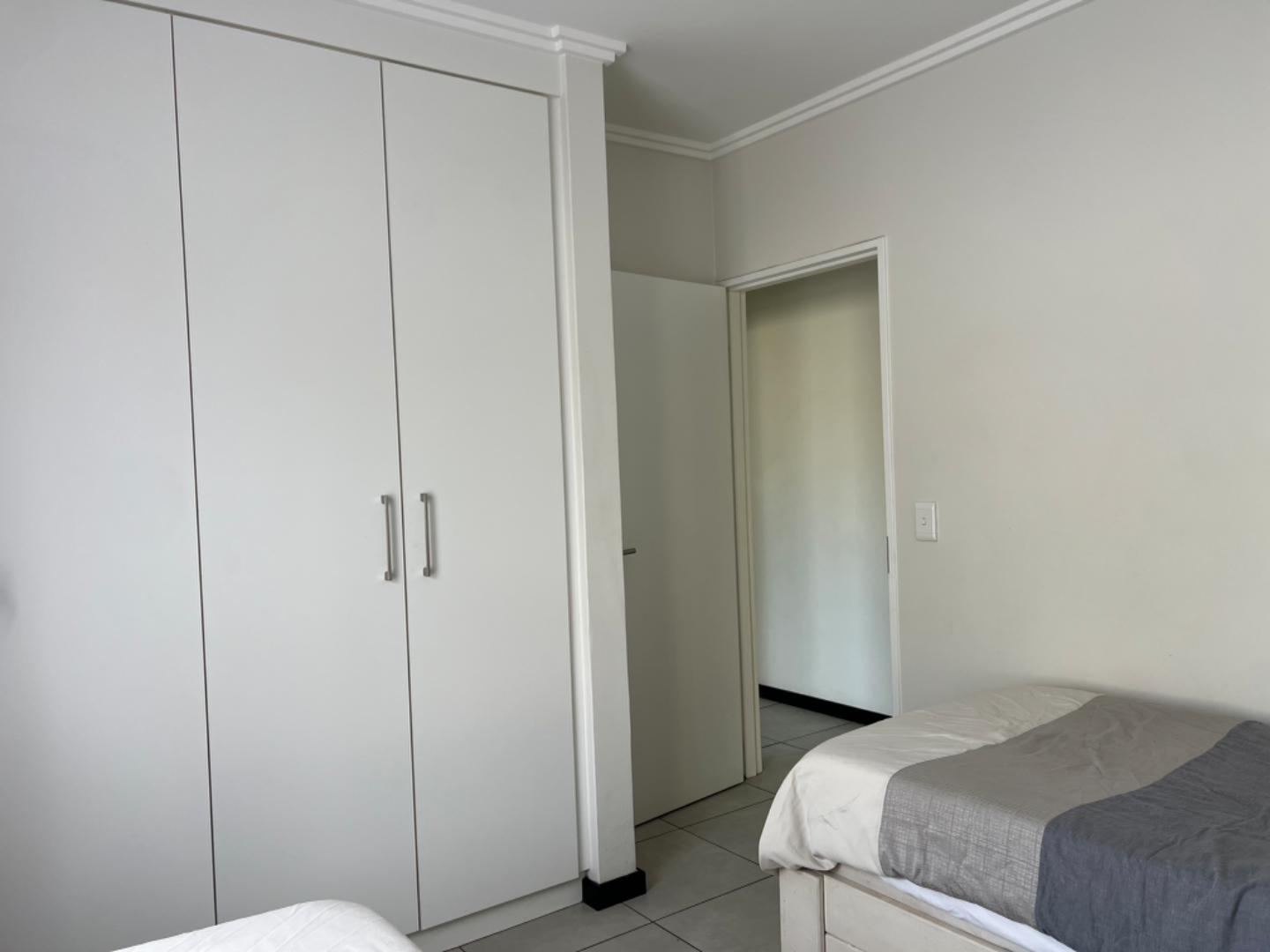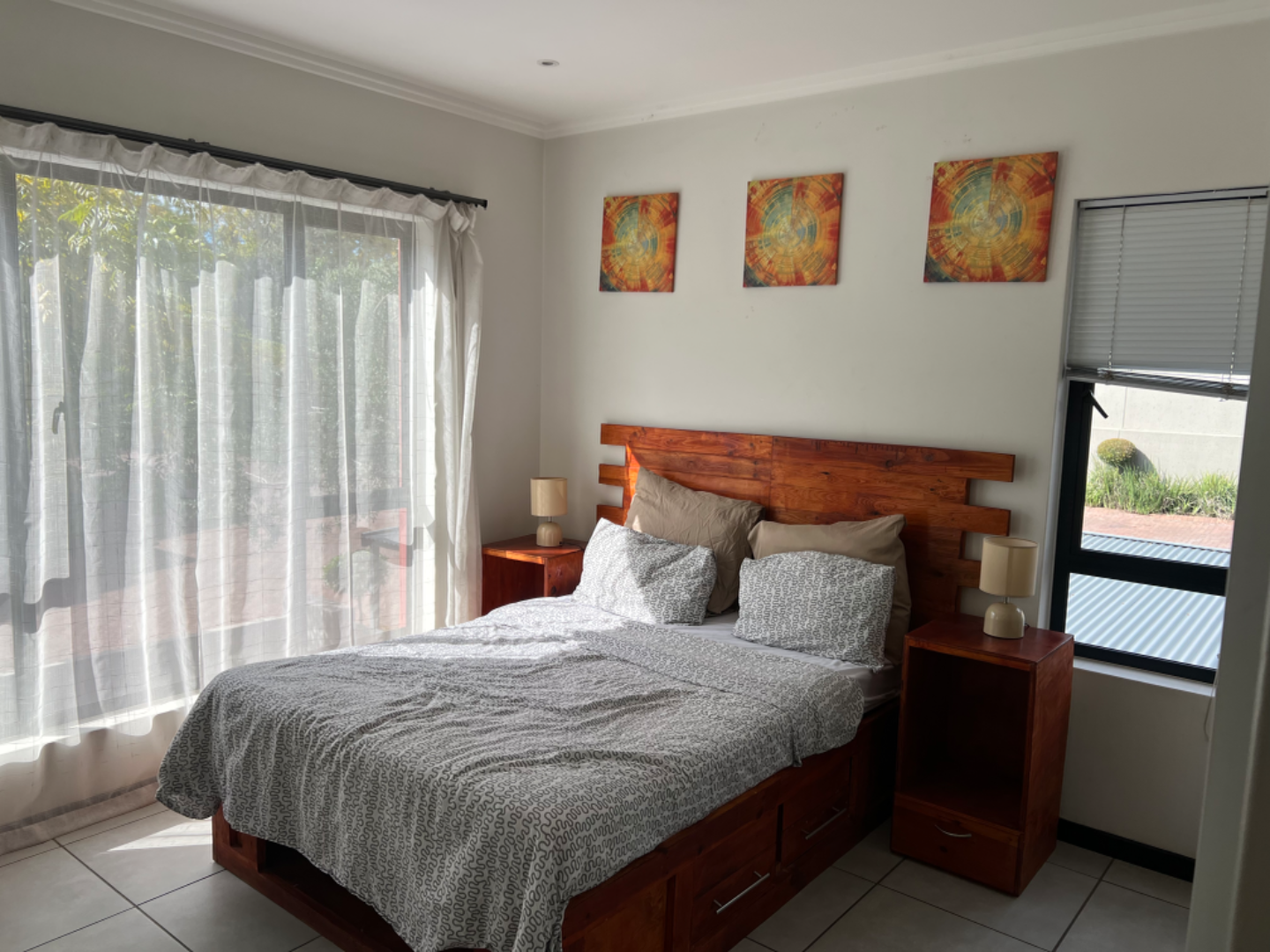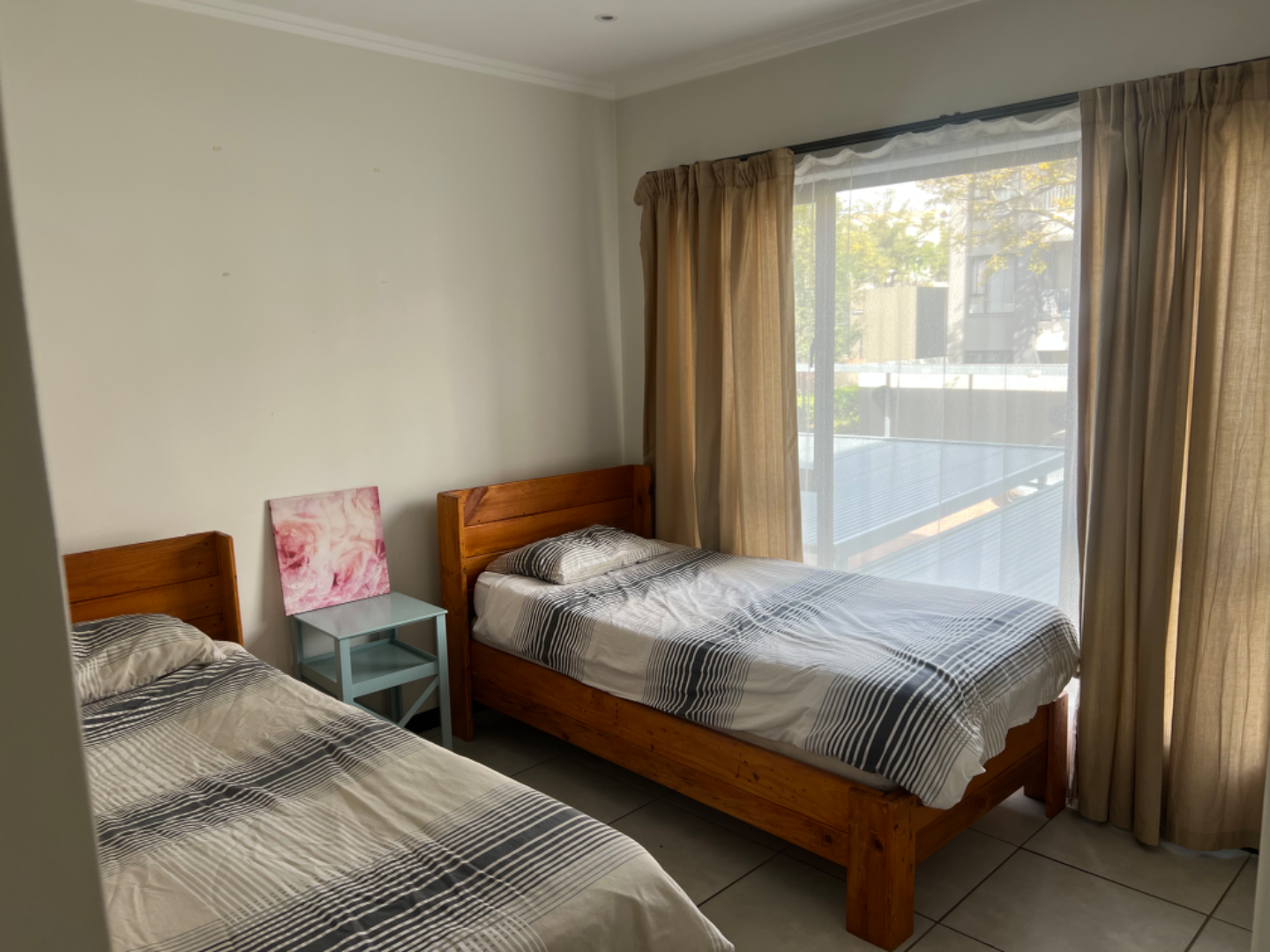- 3
- 2
- 94 m2
Monthly Costs
Property description
Welcome to your next home—a sleek and modern 3-bedroom, 2-bathroom apartment that seamlessly blends style, comfort, and convenience.
Step inside this first floor unit where you find a beautifully designed kitchen featuring luxurious marble countertops, white built-in cupboards, and a built-in stove. There’s space for a single fridge, washing machine, and dishwasher—everything you need for effortless living.
The open-concept layout flows into a cozy dining area, perfect for a 4-seater table where you can gather for meals with family and friends. From there, the space opens up into a bright and airy lounge, complete with a sliding door that leads to a generous balcony. Whether you're hosting guests or unwinding with a book at sunset, the balcony offers the perfect setting.
The main bedroom boasts an en-suite bathroom for your privacy and comfort, while the two additional bedrooms share a stylish full bathroom equipped with both a shower and a bathtub.
Residents enjoy access to fantastic amenities within the complex, including a communal pool, a relaxing braai area, and a fully equipped gym.
Situated just a short walk from Leaping Frog Shopping Centre and minutes from Fourways Crossing and Fourways Mall, this apartment offers unbeatable access to top shopping, dining, and entertainment. Families will love the proximity to reputable daycares and schools, and the convenience of being just 8 minutes from Fourways Life Hospital.
Property Details
- 3 Bedrooms
- 2 Bathrooms
- 1 Ensuite
- 1 Lounges
- 1 Dining Area
Property Features
- Balcony
- Pool
- Gym
- Club House
- Security Post
- Access Gate
- Alarm
- Kitchen
| Bedrooms | 3 |
| Bathrooms | 2 |
| Floor Area | 94 m2 |






















































