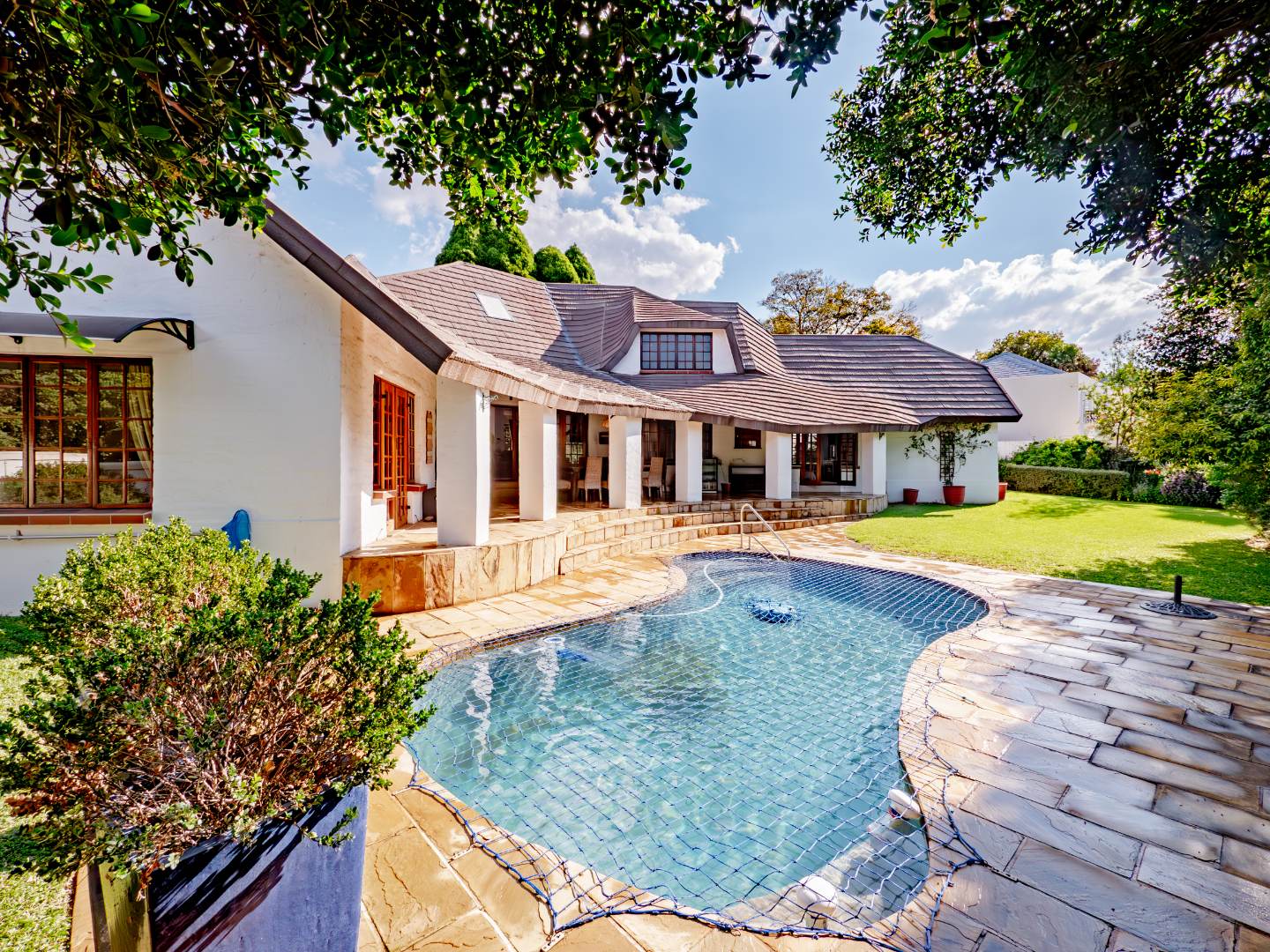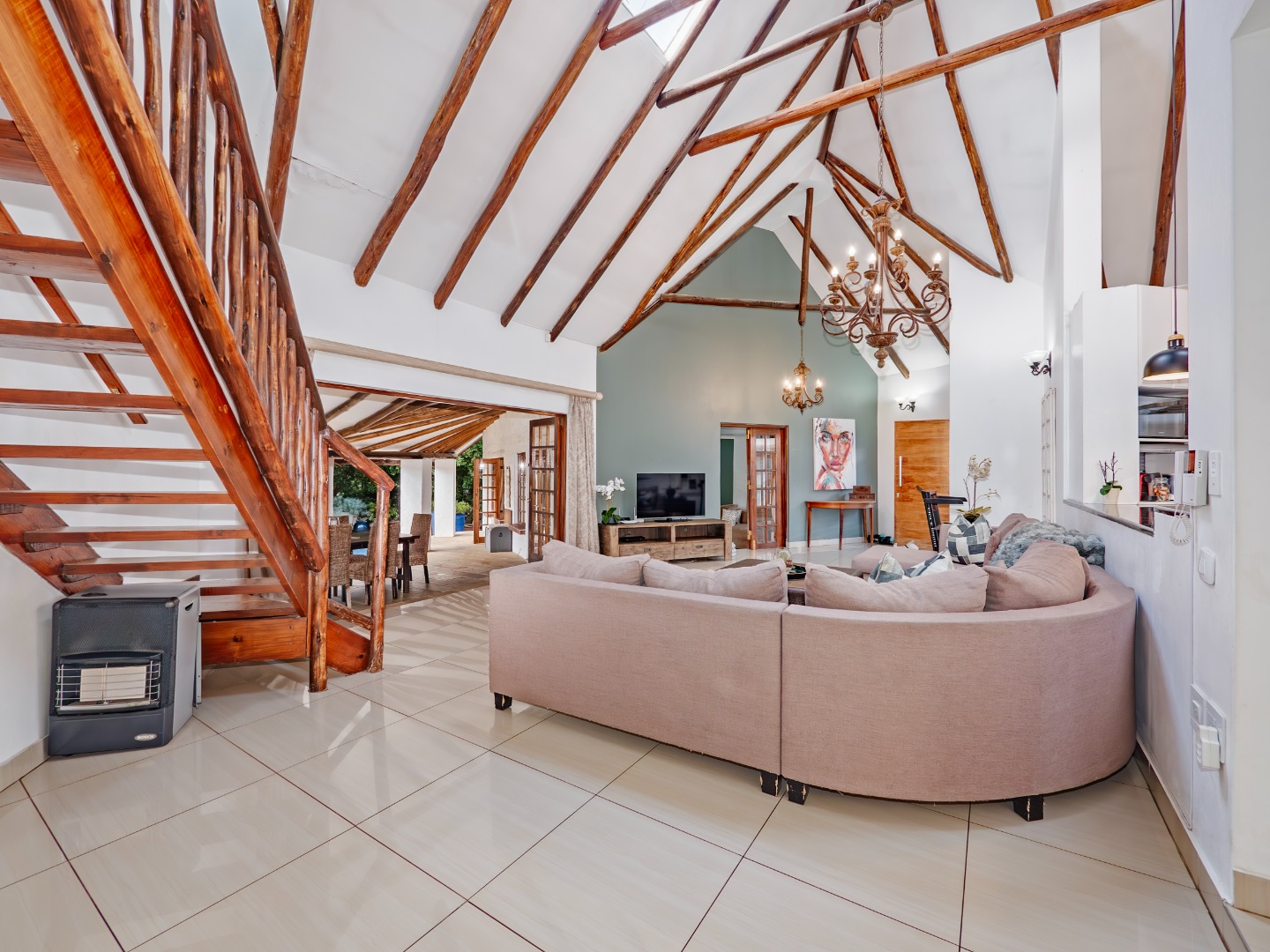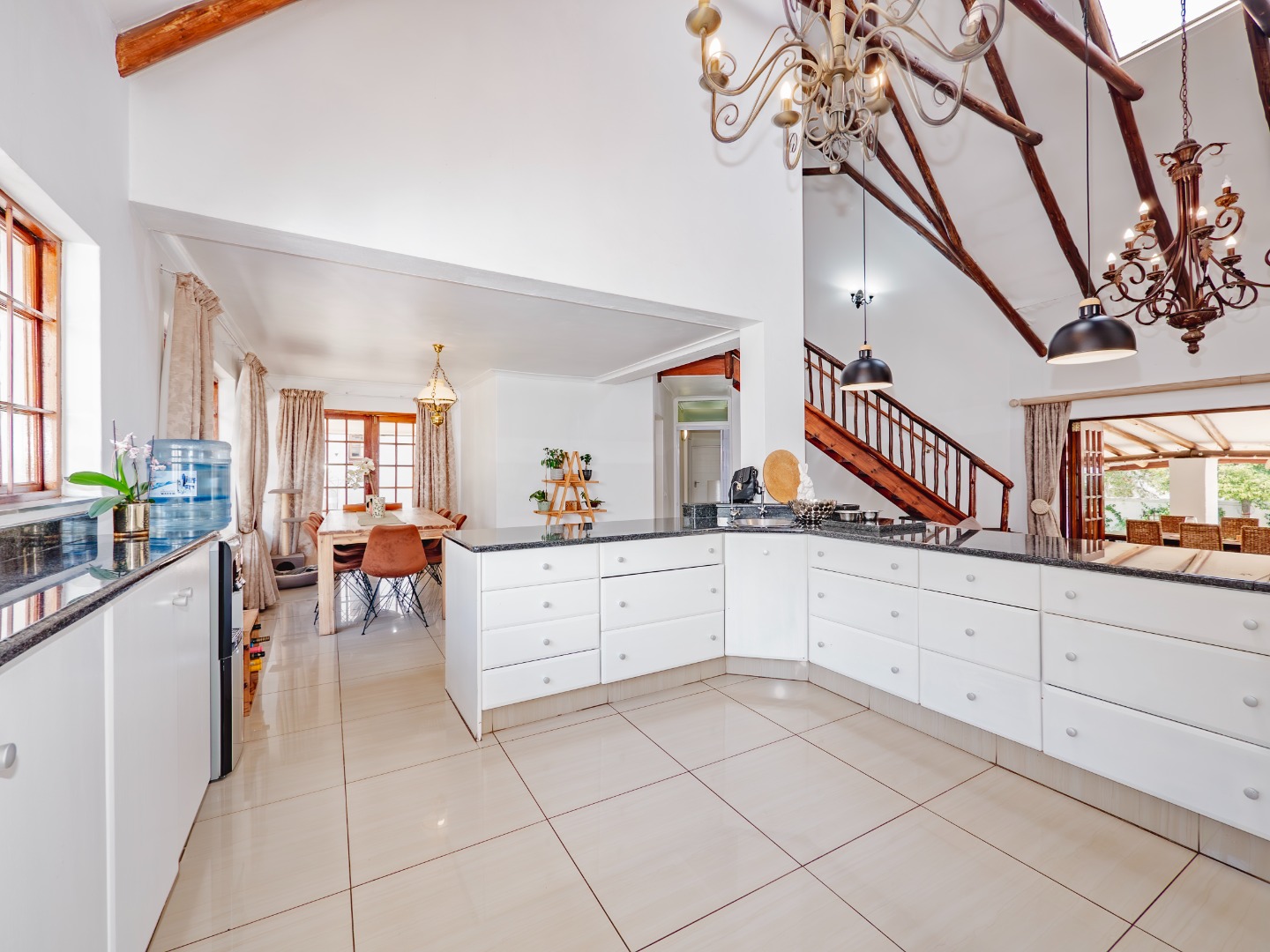- 5
- 3.5
- 2
- 1 002 m2
Monthly Costs
Property description
Ideally located in Phase 2 opposite the kids play park this home has it all. It combines secure living with modern accommodation, and the convenience of child play areas and clubhouse in close proximity.
Upon entering the double volume foyer and modern art deco staircase provides a soaring, open space with striking natural light that flows from the wall to ceiling windows.
Upon entering, the double volume open plan living areas provides an opulent space with striking natural light that overlook the pool and garden.
The main lounge/tv room is perfect for the entire family to enjoy whilst the smaller second lounge is perfect for more private conversations. The second lounge also has a fireplace that creates a relaxed, warm ambience in winter months. Next to the smaller lounge is a home office or this space can also be used as kids’ playroom for families with smaller children.
The well-designed kitchen is perfect for easy entertainment with the dining room adjacent. Features of the kitchen include granite counter tops, ample cupboards as well as a separate scullery. There is also a spacious laundry room located outside next to the kitchen.
Outside, the large patio overlooking the pool and garden, is perfect for families that enjoy spending time outdoors. The pool is heated making this home a haven for enjoying the outdoors even when the months start getting colder.
Located away from the entertainment areas downstairs there is also 3 generously sized bedrooms including the master suite. The main suite features a spacious walk-in dressing room and large full bathroom with his and
her basins. The main room also have doors opening onto the patio and garden. The other two spacious bedrooms share a full bathroom.
The upstairs is ideal for older children. It comprises of 2 bedrooms that share a bathroom.
Extras features of this lovely home includes spacious staff quarters ideal for families that require live-in staff, a double garage, and ample additional parking for visitors. The home is also fully walled for those with fur-kids.
Important things to note:
1. This home can be rented furnished or unfurnishes
(Furnished option will be at a higher cost)
2. The home has solar backup-power.
3. Pet friendly.
4. Located in a Cul-de-Sac.
5. Minimum 12 months lease.
6. Water, electricity, estate levy, sewer and refuse are for the tenant’s account.
7. Swimming pool has a net
8. The home has a North facing orientation.
9. Guest bathroom located downstairs for visitors.
This is a secure and private home with easy to manage grounds. If you want to live in an opulent 24-hour armed security estate, this is it!
Property Details
- 5 Bedrooms
- 3.5 Bathrooms
- 2 Garages
- 1 Ensuite
- 2 Lounges
- 1 Dining Area
Property Features
- Study
- Patio
- Pool
- Club House
- Tennis Court
- Staff Quarters
- Laundry
- Storage
- Wheelchair Friendly
- Pets Allowed
- Fence
- Security Post
- Access Gate
- Scenic View
- Kitchen
- Fire Place
- Pantry
- Guest Toilet
- Entrance Hall
- Irrigation System
- Paving
- Garden
- Family TV Room
| Bedrooms | 5 |
| Bathrooms | 3.5 |
| Garages | 2 |
| Erf Size | 1 002 m2 |


















































