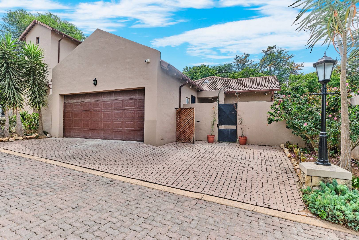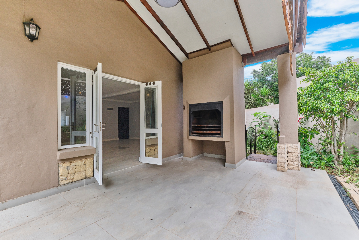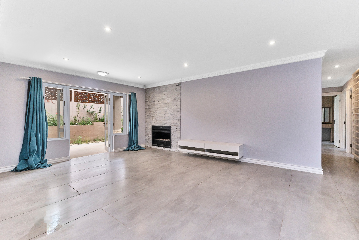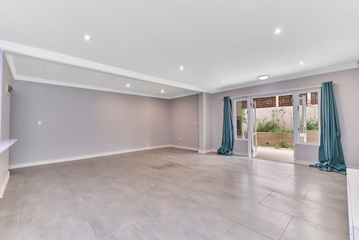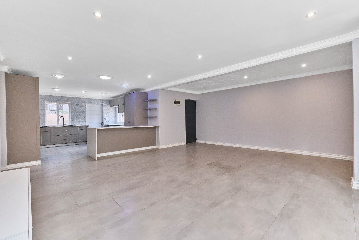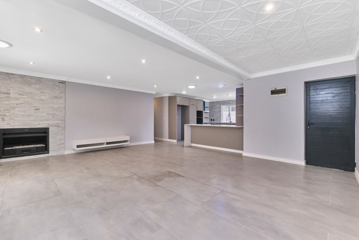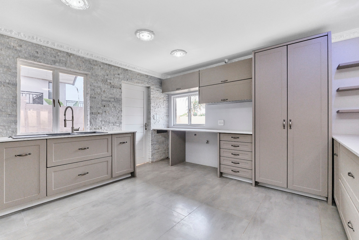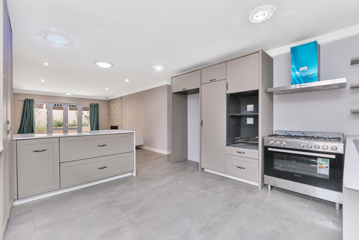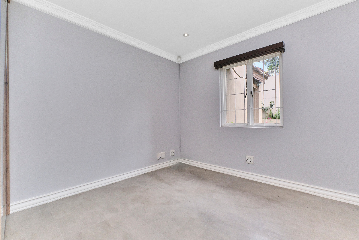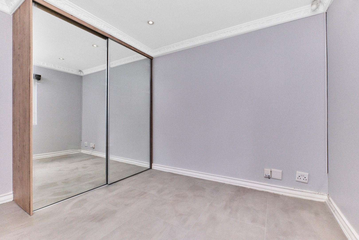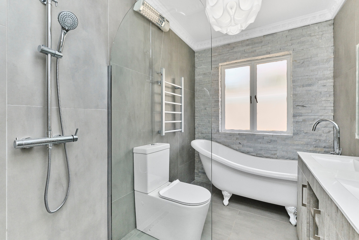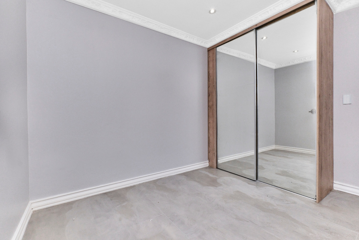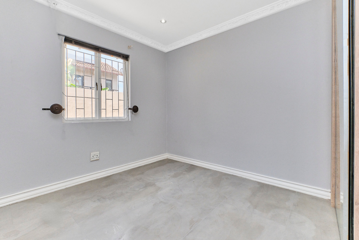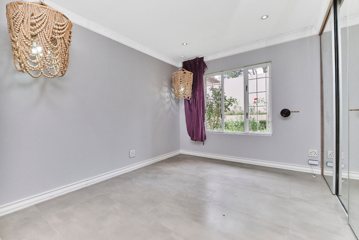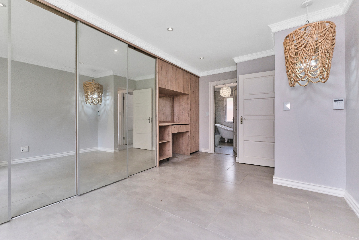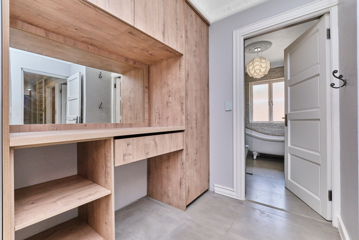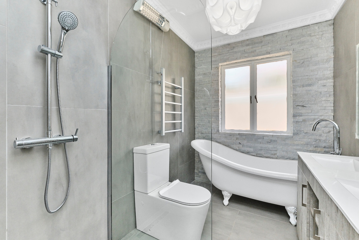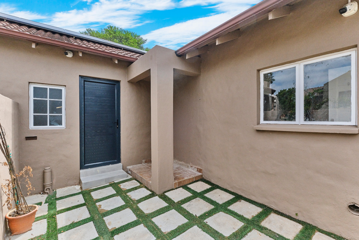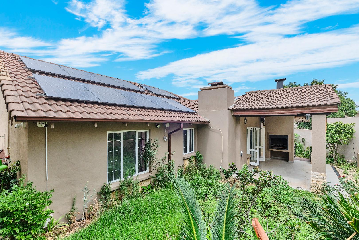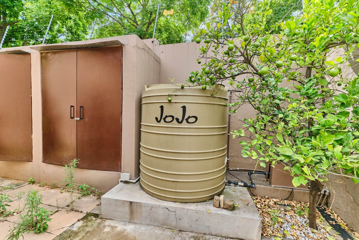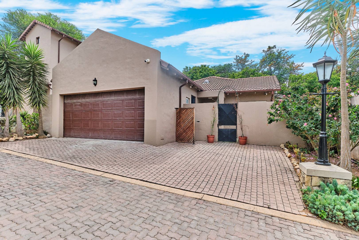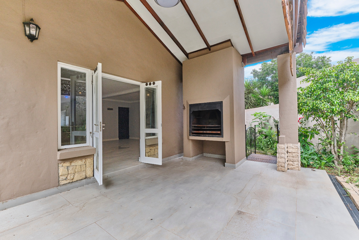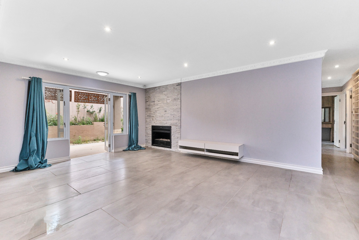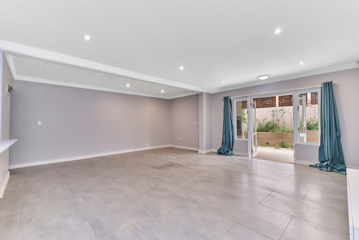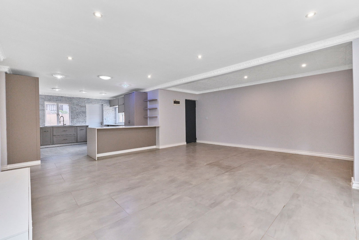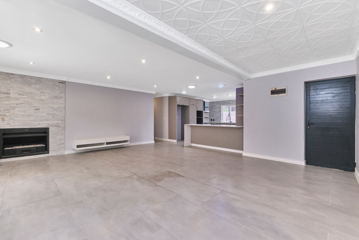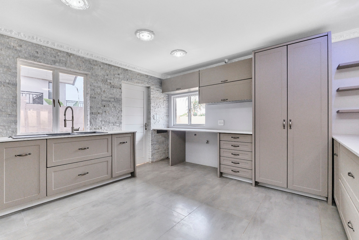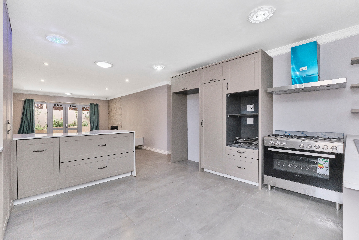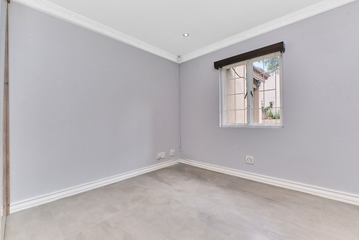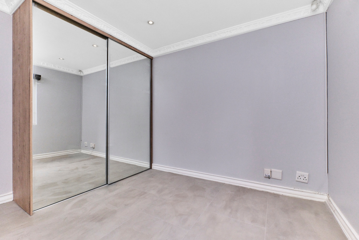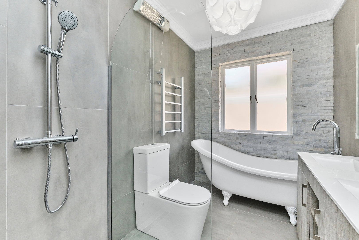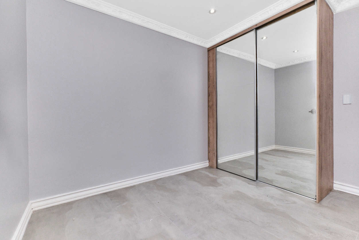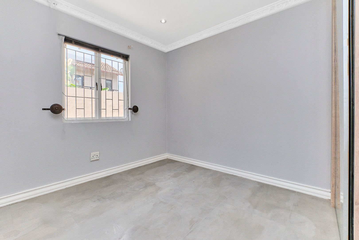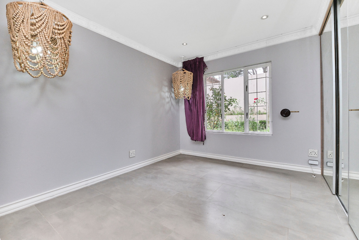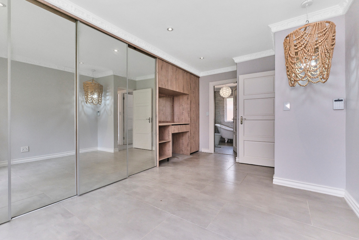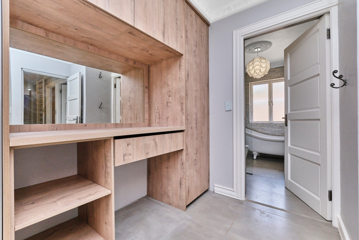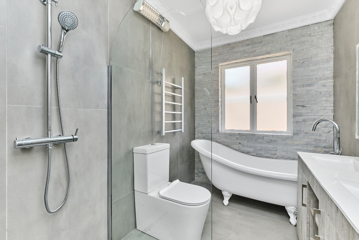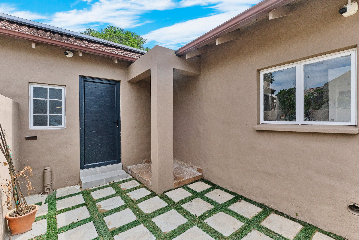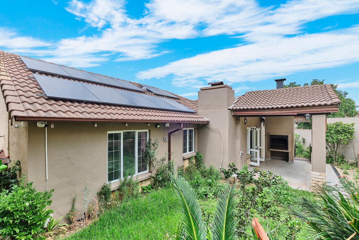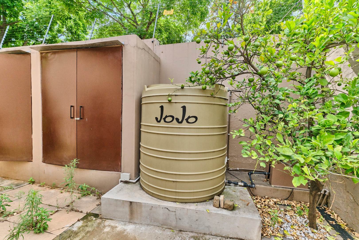- 2
- 2
- 189 m2
- 348 m2
Monthly Costs
Property description
This newly renovated, simplex cluster home offers crisp, modern finishes and off grid benefits. Situated in a secure Estate in Craigavon.
The open-plan living area features tiled floors, recessed lighting and a gas fireplace set against a stone accent wall. Spacious, modern kitchen includes ample cupboard space, stone counter tops, a large breakfast bar, full gas stove plus space for 2 water appliances and double door fridge. Aluminum stack doors open onto a spacious covered patio with built-in braai and established private garden. Pet friendly for 2 small dogs / cats.
Passage leads to 3 spacious bedrooms, each with sleek, mirrored built-in cupboards and 2 full bathrooms with slipper baths.
Additional features include: Full solar / inverter system, Fibre ready, Jojo water tank and lockable storage space. Converted garage with bathroom is ideal for use as staff quarters or a home office. 2 open parking spaces.
Monthly utility costs: Electricity, water, sewerage, refuse, gas bottle refills
Conveniently situated and in easy access to all major routes, a variety of good schools and numerous shopping malls.
Property Details
- 2 Bedrooms
- 2 Bathrooms
- 1 Ensuite
- 1 Lounges
- 1 Dining Area
Property Features
- Patio
- Staff Quarters
- Storage
- Pets Allowed
- Kitchen
- Built In Braai
- Fire Place
- Paving
- Garden
| Bedrooms | 2 |
| Bathrooms | 2 |
| Floor Area | 189 m2 |
| Erf Size | 348 m2 |
Contact the Agent

Jenny Temple
Candidate Property Practitioner
