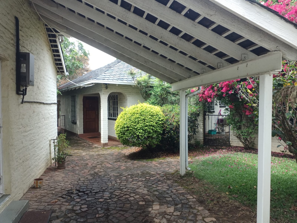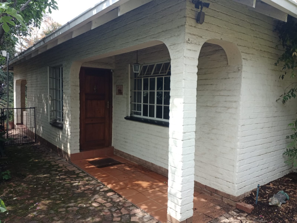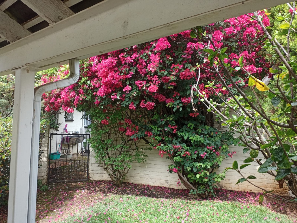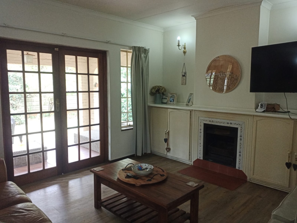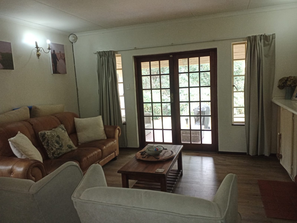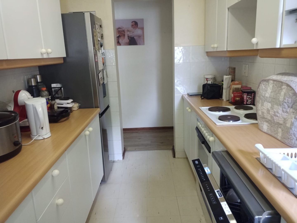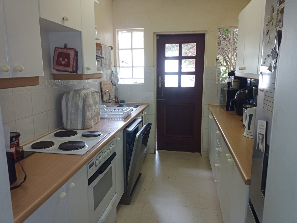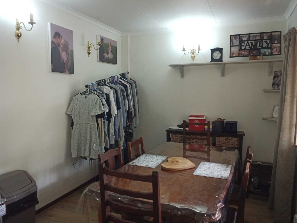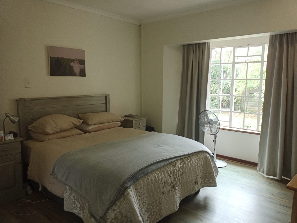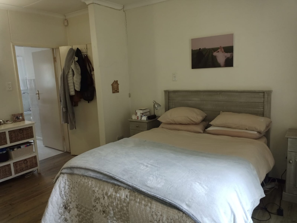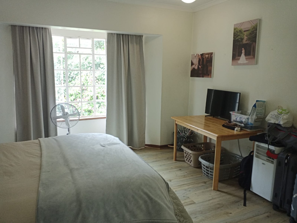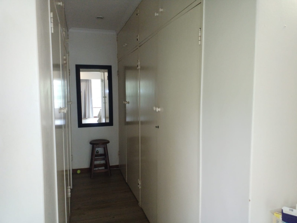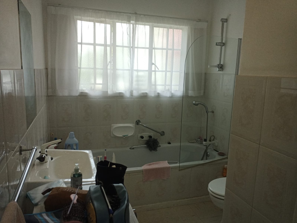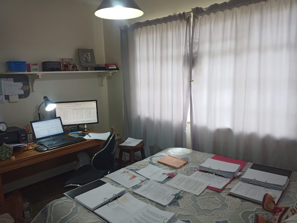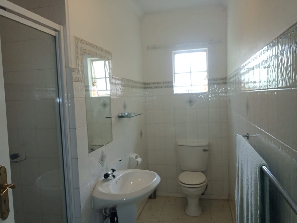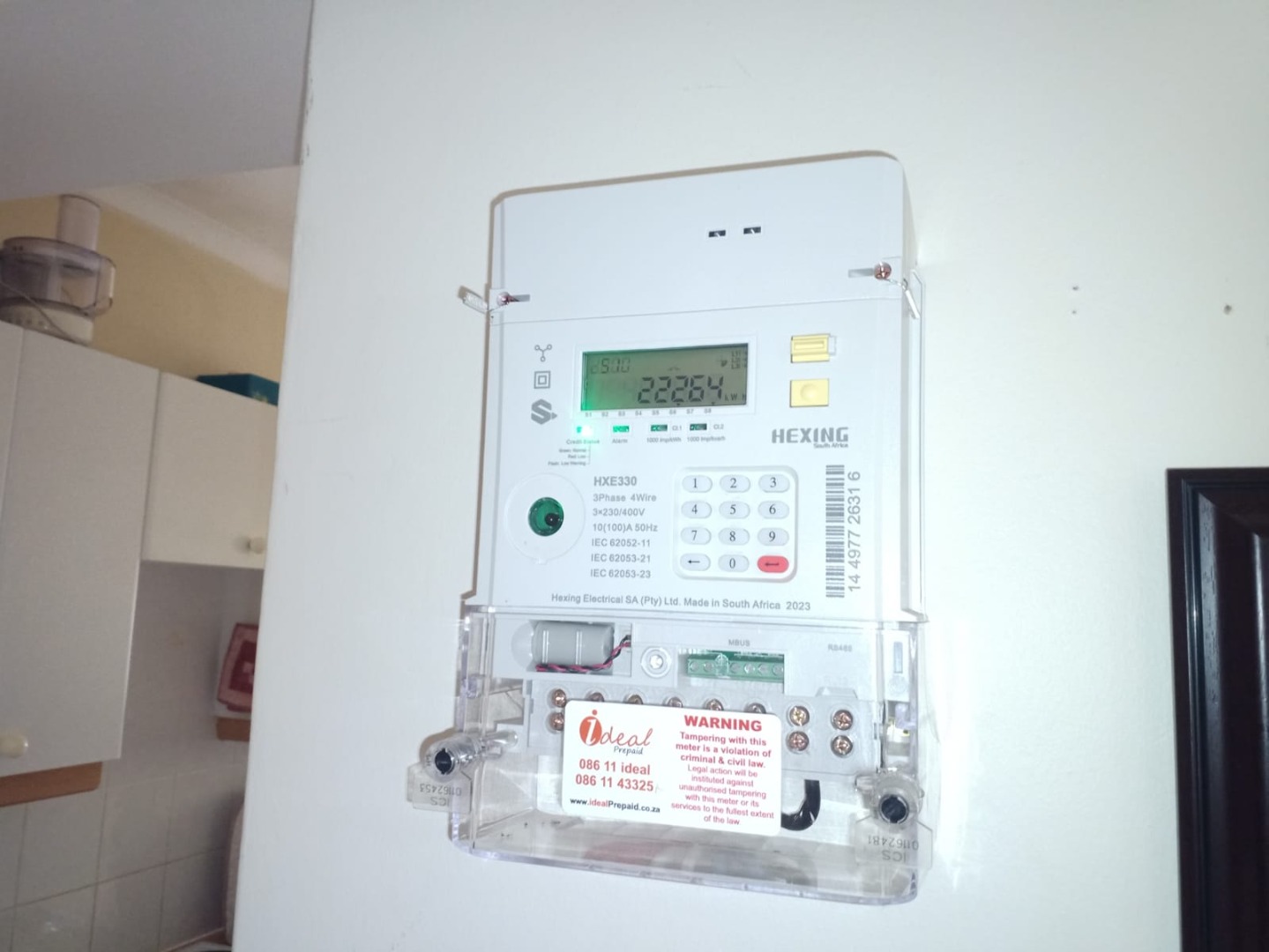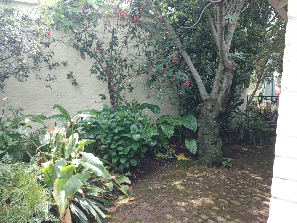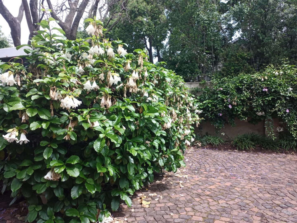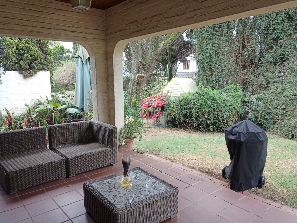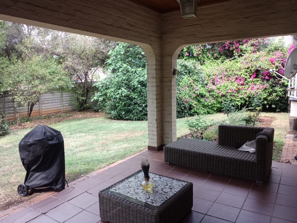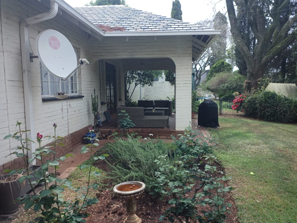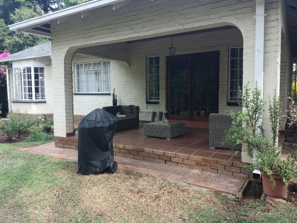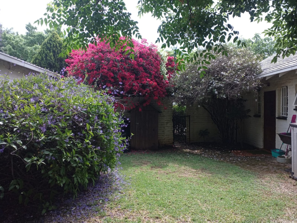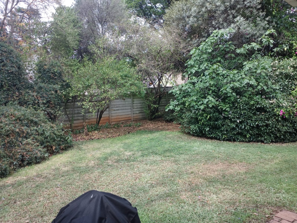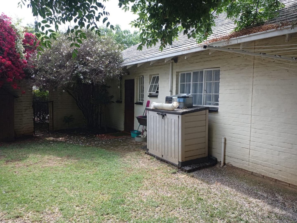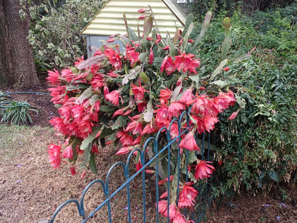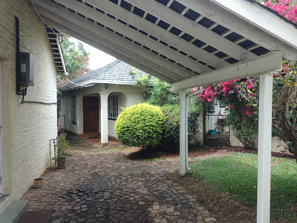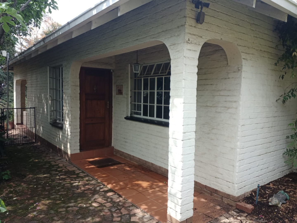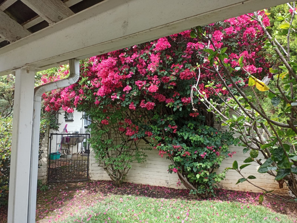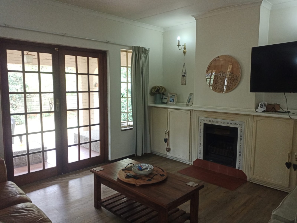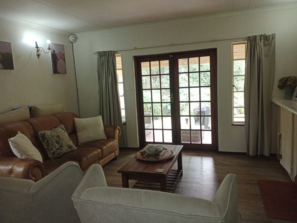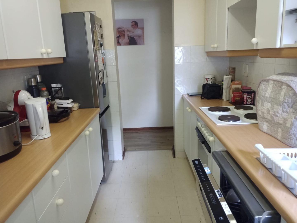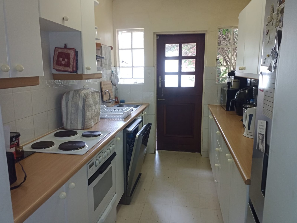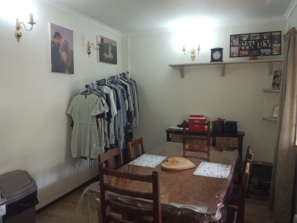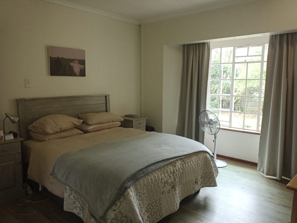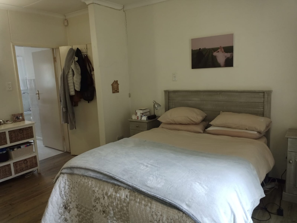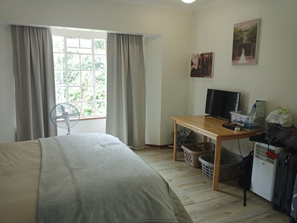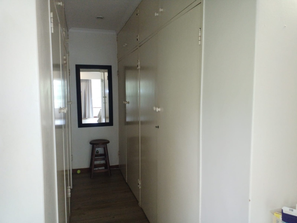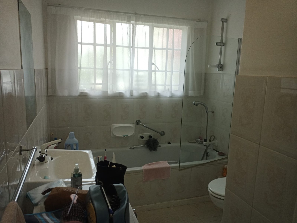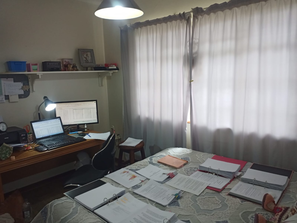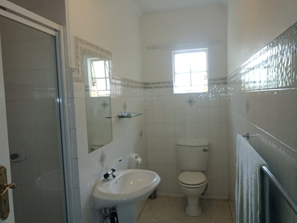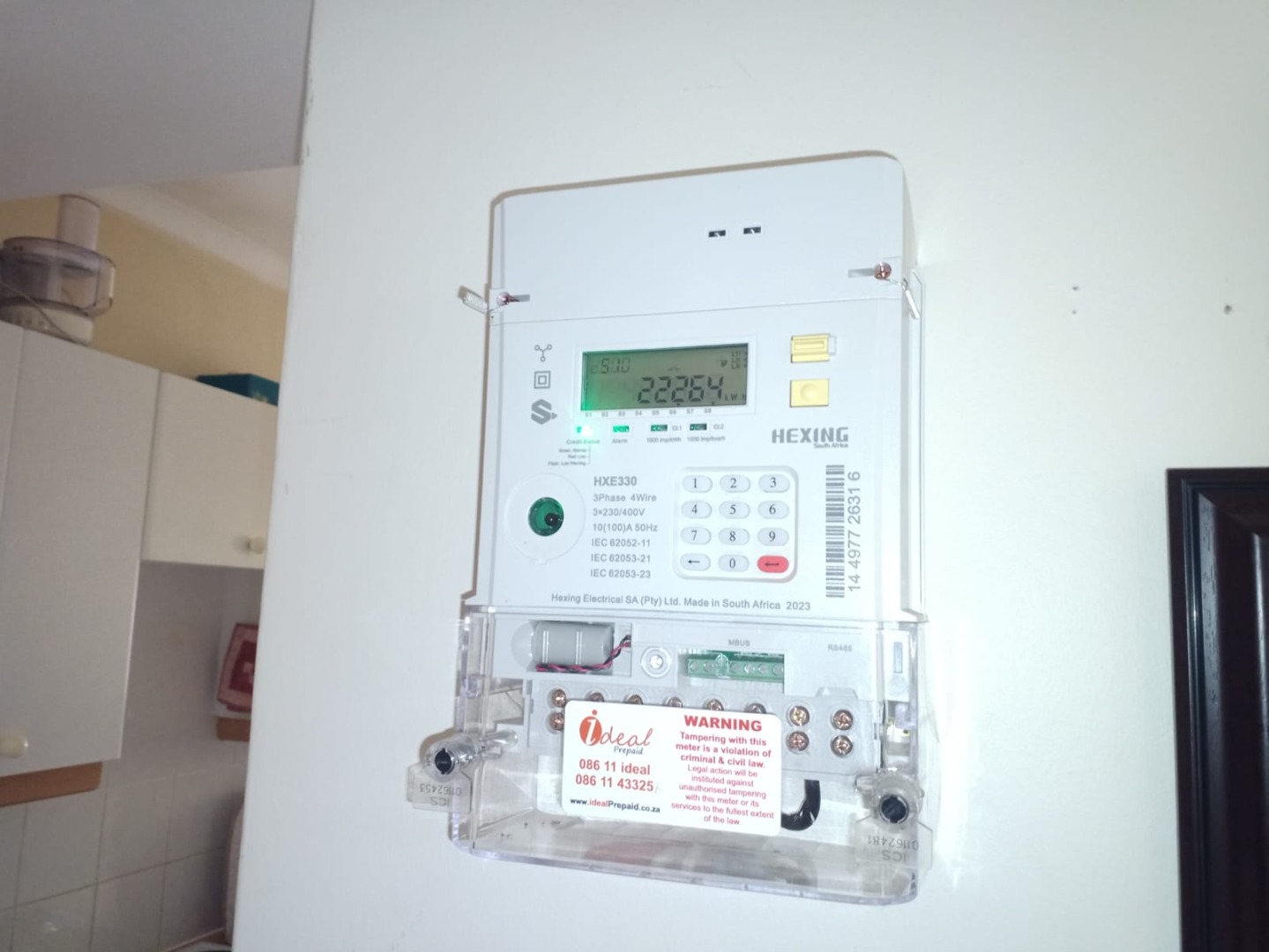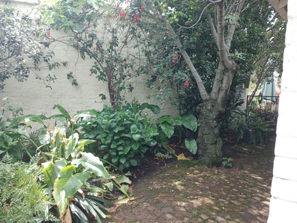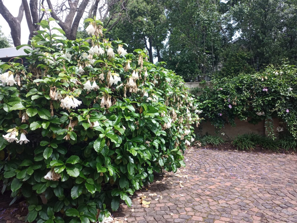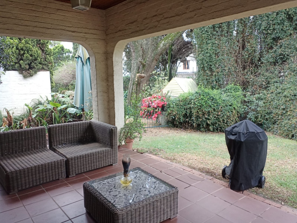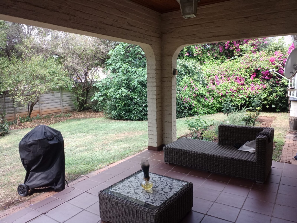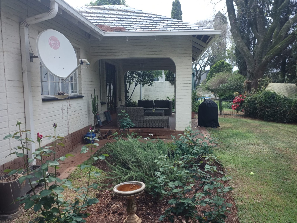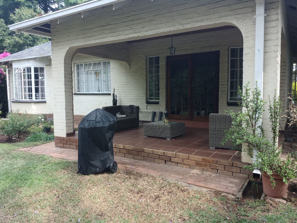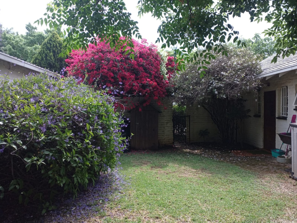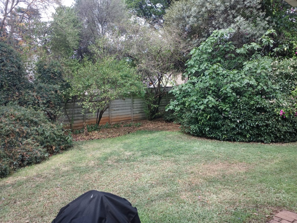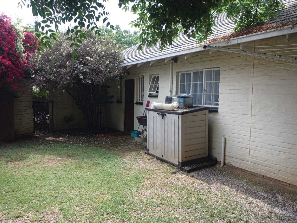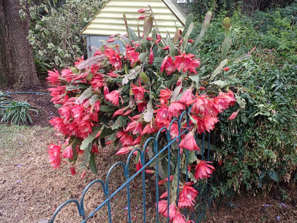- 2
- 2
- 180 m2
- 1 127 m2
Monthly Costs
Property description
This distinguished residential rental property, situated in the esteemed Bryanston, offers a refined living experience. Spanning 180 square metres on an expansive 1127 square metre erf, this dwelling comprises two well-appointed bedrooms and two bathrooms, one of which is en-suite. The exterior presents a charming aesthetic with whitewashed brickwork, a covered entrance, and mature garden landscaping featuring vibrant bougainvillea, contributing to significant curb appeal.
Internally, the residence features a spacious lounge with warm wooden flooring and a functional fireplace, providing an inviting ambiance. A dedicated dining room complements the living space. The functional galley kitchen is equipped with white cabinetry, ample countertop space, a tiled backsplash, and includes essential appliances such as an electric stovetop, oven, and dishwasher space.
Ideally suited for discerning professionals or small families, this property offers a tranquil suburban lifestyle. Practical amenities include two dedicated parking spaces, one, a carport. Security provisions are evident with security bars on windows and a visible security camera. Bryanston is renowned for its leafy streets, excellent amenities, and convenient access to major commercial hubs and reputable educational institutions within Sandton.
Key Features:
* Two Bedrooms, Two Bathrooms (One En-suite)
* Spacious 180 sqm Floor Area
* Expansive 1127 sqm Erf Size
* Dedicated Lounge with Fireplace
* Functional Galley Kitchen with Appliances
* Two Open Parking Spaces
* Charming Whitewashed Brick Exterior
* Established Garden with Bougainvillea
* Enhanced Security Features
Ideal for working Professionals at the nearby schools or hospital. Easy access to both Main road and Winnie Mandela.
The only extra is Pre-paid electricity.
Property Details
- 2 Bedrooms
- 2 Bathrooms
- 1 Ensuite
- 1 Lounges
- 1 Dining Area
Property Features
| Bedrooms | 2 |
| Bathrooms | 2 |
| Floor Area | 180 m2 |
| Erf Size | 1 127 m2 |
Contact the Agent

Jutta Dudley
Full Status Property Practitioner
