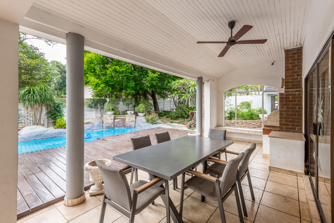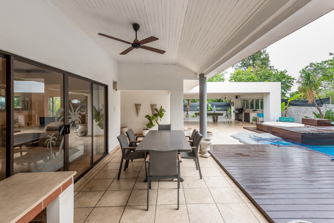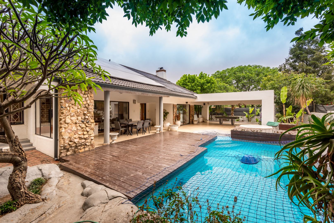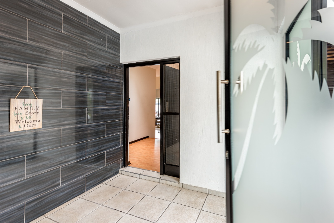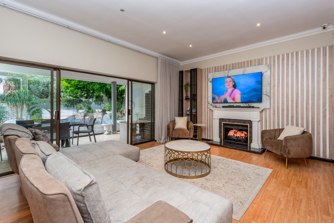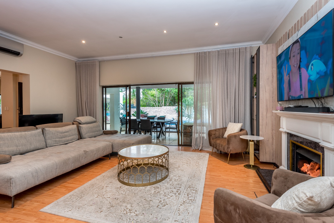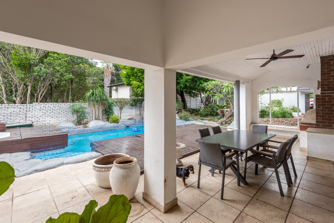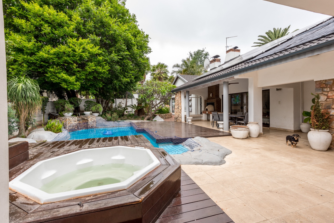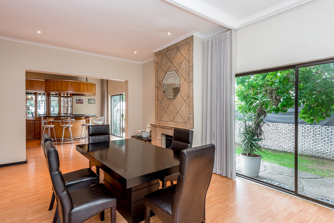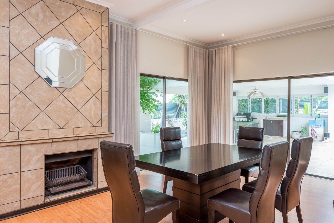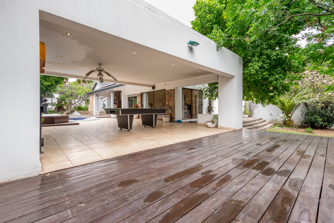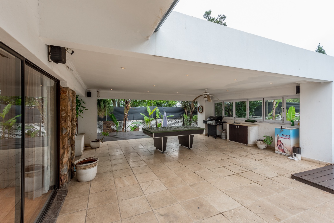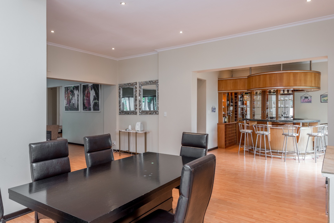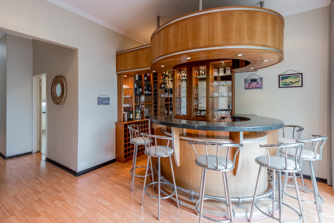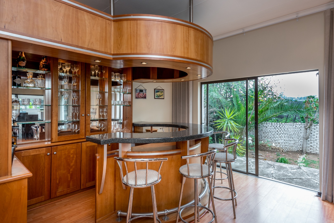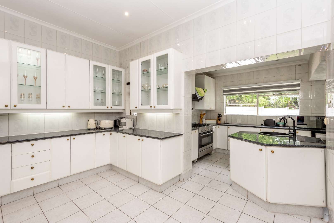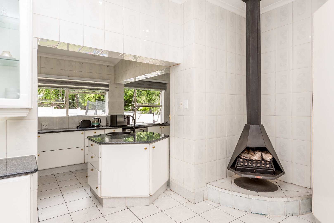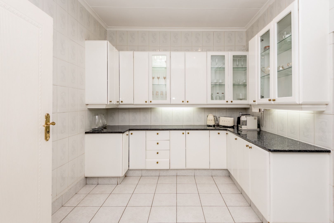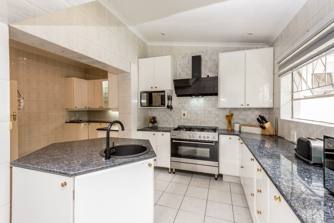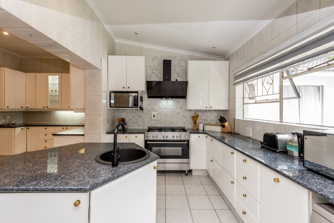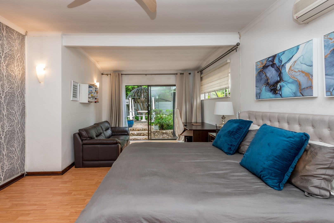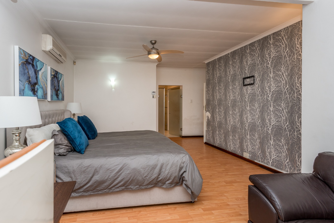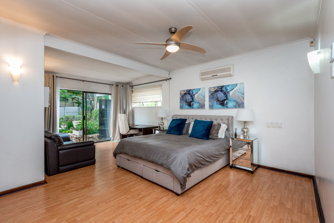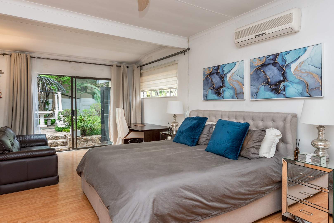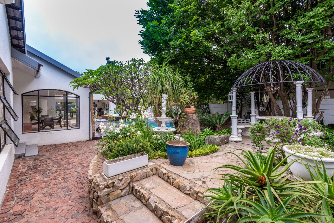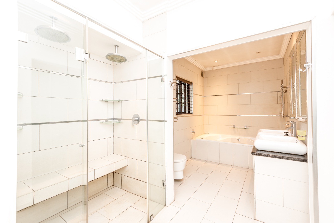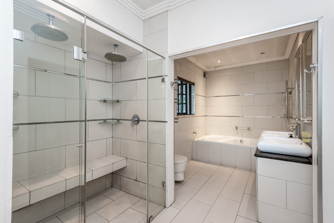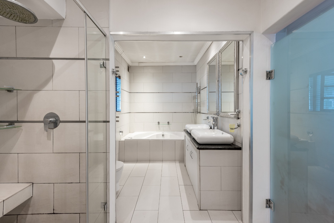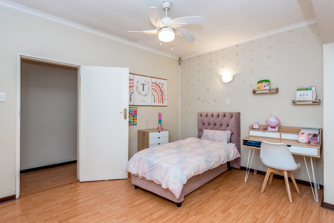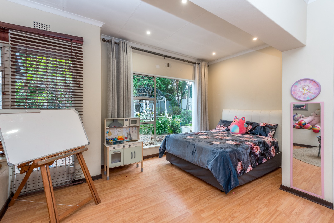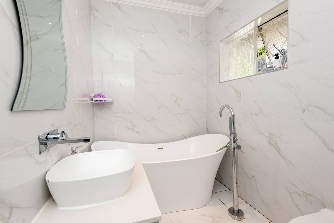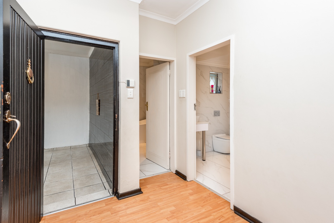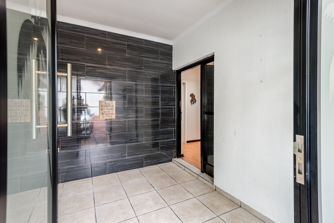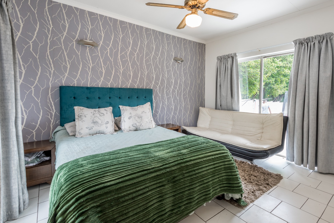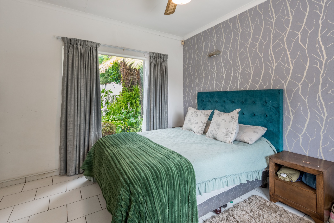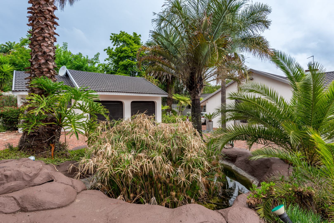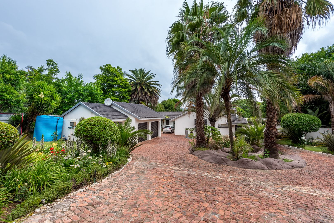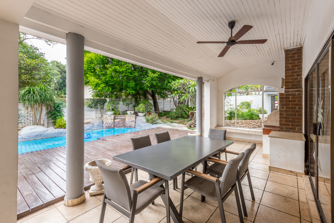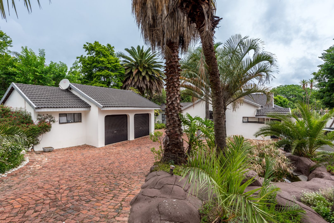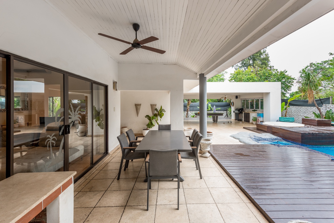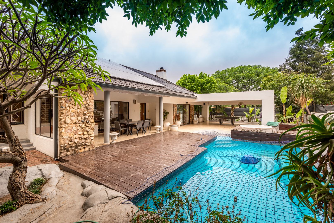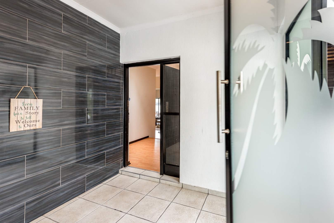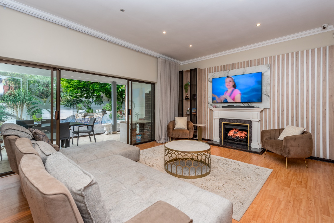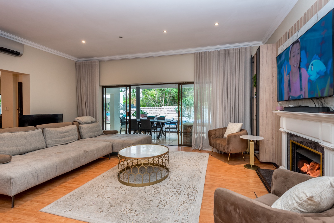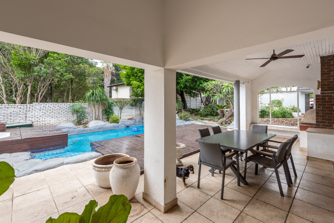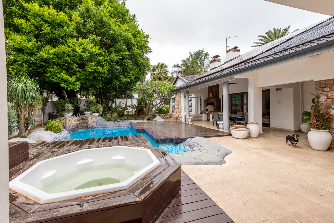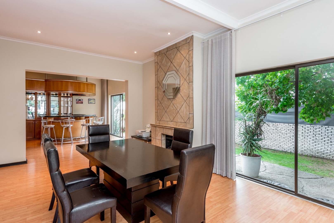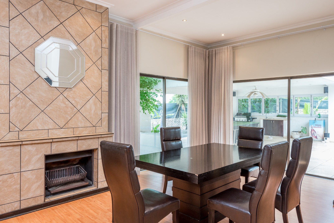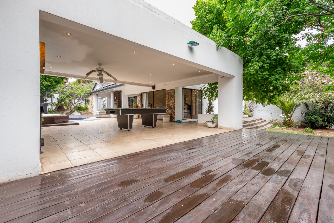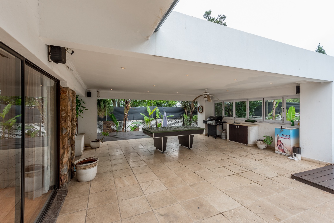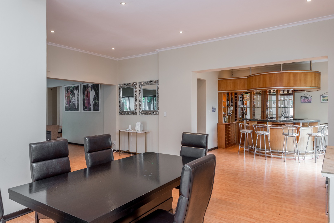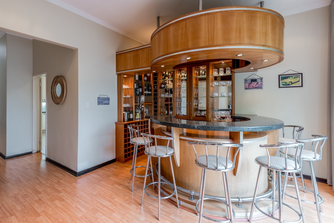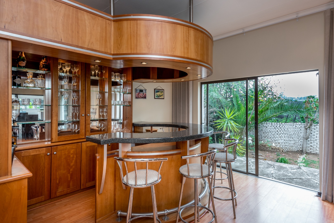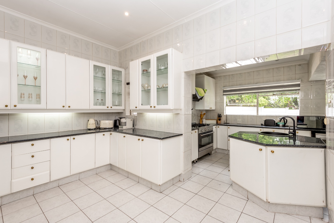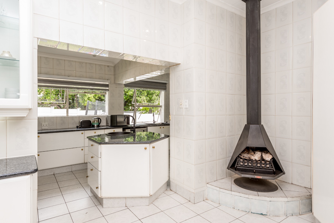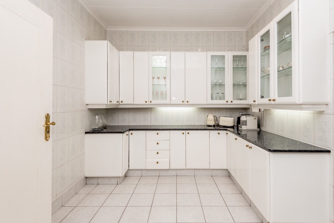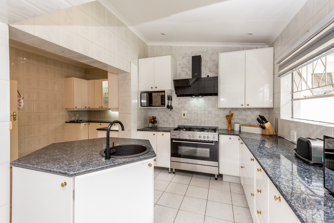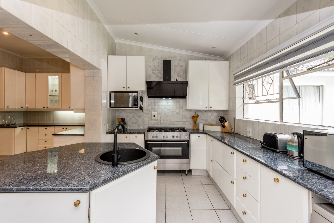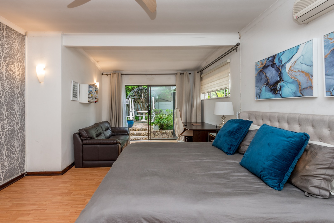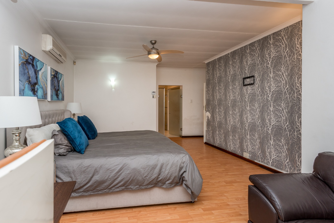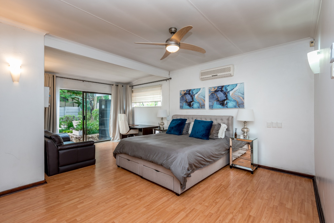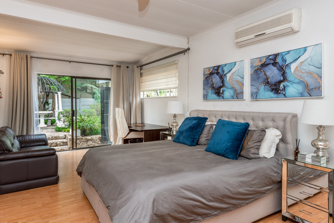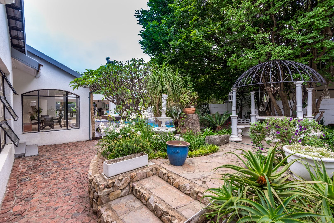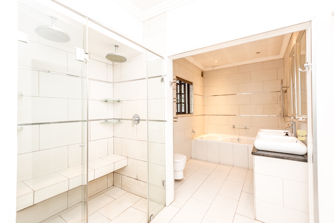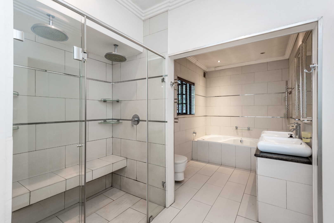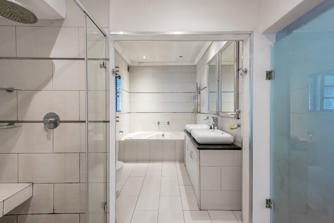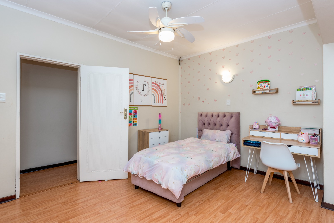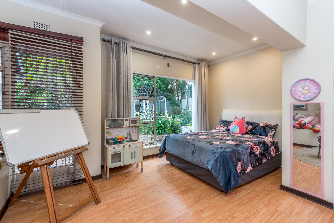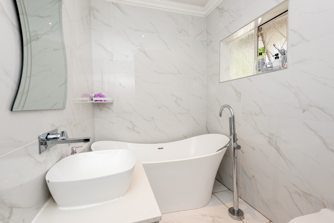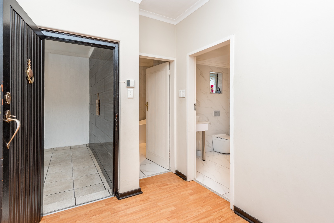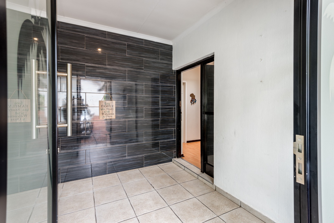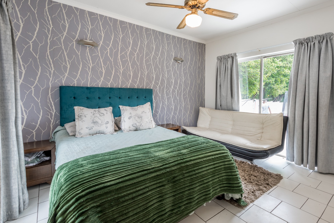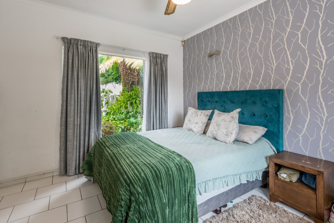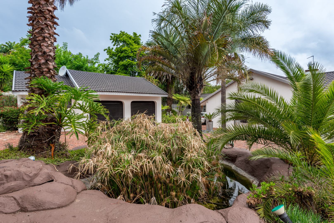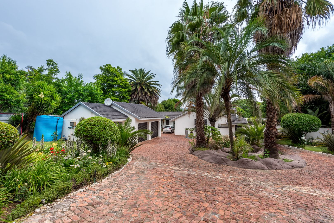- 3
- 3.5
- 2
- 1 877 m2
Monthly Costs
Monthly Bond Repayment ZAR .
Calculated over years at % with no deposit. Change Assumptions
Affordability Calculator | Bond Costs Calculator | Bond Repayment Calculator | Apply for a Bond- Bond Calculator
- Affordability Calculator
- Bond Costs Calculator
- Bond Repayment Calculator
- Apply for a Bond
Bond Calculator
Affordability Calculator
Bond Costs Calculator
Bond Repayment Calculator
Contact Us

Disclaimer: The estimates contained on this webpage are provided for general information purposes and should be used as a guide only. While every effort is made to ensure the accuracy of the calculator, RE/MAX of Southern Africa cannot be held liable for any loss or damage arising directly or indirectly from the use of this calculator, including any incorrect information generated by this calculator, and/or arising pursuant to your reliance on such information.
Mun. Rates & Taxes: ZAR 3550.00
Property description
3 Beds 3.5 Baths. 2 Garages. 6 Guest parking's. Solar Panels. Jojo Tanks. Water Feature/Pond 1877sqm property
Serious Seller, See Video Below - This Charming Family Home has it all !!!!!!!!!!!!!!!!!!
Discover an unparalleled sanctuary within the prestigious gated community of Strathavon, Sandton, a family orientated community where living meets serene suburban charm. This magnificent residential sale property, set on an expansive 1877 sqm erf, offers a lifestyle of ultimate comfort and exclusivity, perfect for the discerning homeowner seeking a safe and secure family home in an Estate Strathavon, Sandown.
Step into an elegant entrance hall that flows seamlessly into an open-plan living space, designed for both grand entertaining and intimate family moments. The residence boasts a spacious lounge with a fireplace that opens out on to two spacious covered patios, one with a built in Braai area and one with a built in Pizza oven both overlooking a decked Jacuzzi and a sparkling swimming pool.
A dedicated 12 to 14 seater dining room that opens out onto the two covered patios as abovementioned, a romantic fire place and a Built in Bar area that also opens out onto a uncovered patio that overlooks the Sandton skyscrapers. Ideal for a family that enjoys and loves entertaining through-out the year with friends and guests.
A spacious kitchen with ample cupboards, centre island, scullery that caters to culinary enthusiasts, a wooden cozy fireplace in the breakfast area adds to the home's inviting ambiance.
Accommodation comprises three opulent, light and airy bedrooms and three-and-a-half bathrooms including two private ensuites and a convenient guest toilet. Each space is meticulously designed to provide a tranquil retreat, offering privacy and comfort for all residents. Two bedrooms open out to the front garden and the Master bedroom opens out onto an exclusive romantic steel pergola with a table and chairs to enjoy the sunsets with refreshments after a hard day's work. The third bedroom ensuite has its own entrance that also opens out onto the back of the garden, over looking the Sandton skyscrapers.
The outdoor oasis is an entertainer's dream, featuring two sprawling covered patio, a sun-drenched deck, and a sparkling swimming pool complemented by a luxurious jacuzzi, a braai area a built in pizza oven overlooks a well kept garden, sustained by an irrigation system.. Practical amenities include staff quarters with outside toilets, ample storage, and a pet-friendly environment.
Security is paramount, with 24-hour security patrol, one entrance in and one entrance out, walking distance to a newly built shopping centre and a park, an alarm system, electric fencing, an access gate, intercom, burglar bars, and security gates ensuring peace of mind within this totally walled property, all within a secure estate setting.
Property Details
- 3 Bedrooms
- 3.5 Bathrooms
- 2 Garages
- 2 Ensuite
- 1 Lounges
- 1 Dining Area
Property Features
- Patio
- Pool
- Deck
- Staff Quarters
- Storage
- Aircon
- Pets Allowed
- Access Gate
- Alarm
- Scenic View
- Kitchen
- Lapa
- Built In Braai
- Fire Place
- Pantry
- Guest Toilet
- Entrance Hall
- Irrigation System
- Paving
- Garden
- Intercom
- Family TV Room
Video
| Bedrooms | 3 |
| Bathrooms | 3.5 |
| Garages | 2 |
| Erf Size | 1 877 m2 |
Contact the Agent

Soula Pappas
Full Status Property Practitioner

Avril Eliasov
Full Status Property Practitioner
