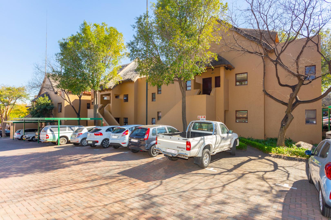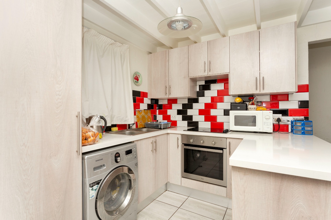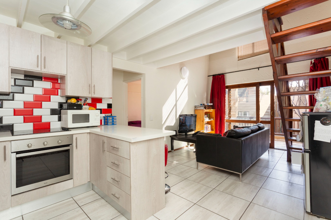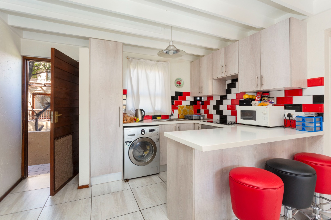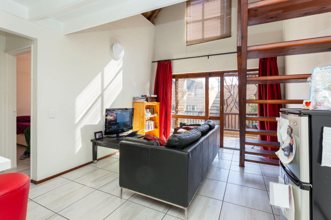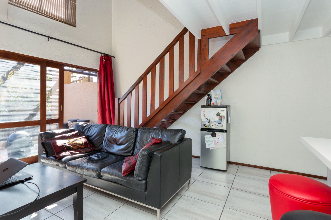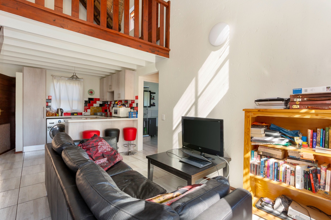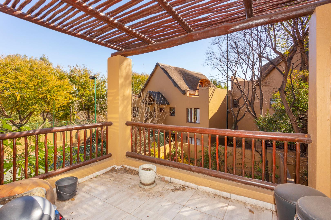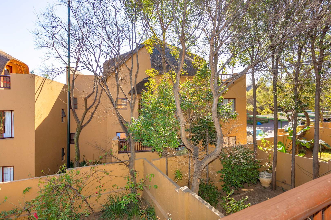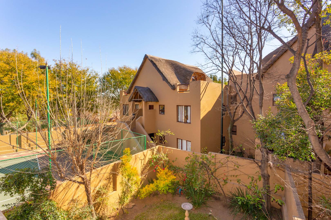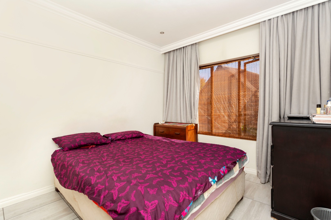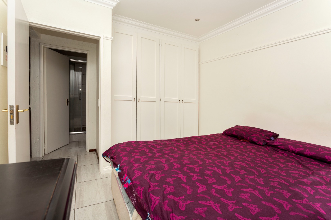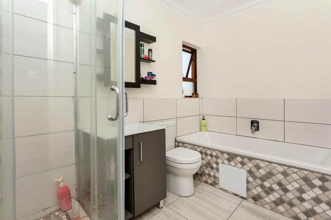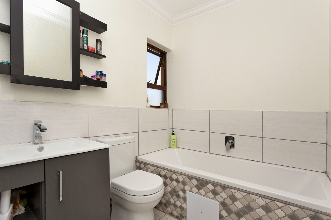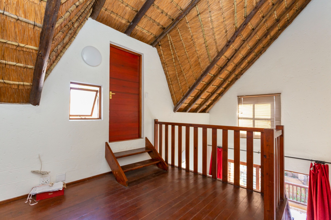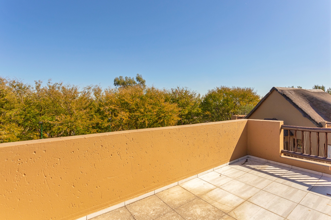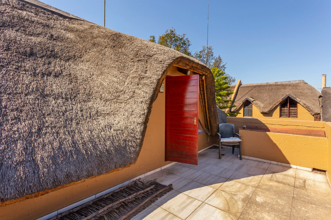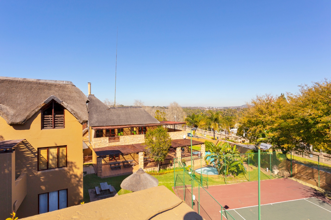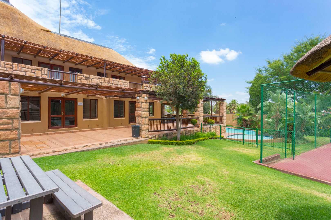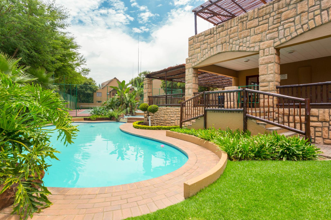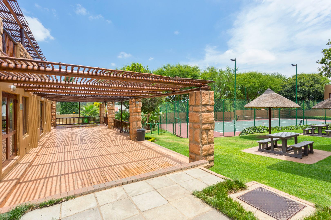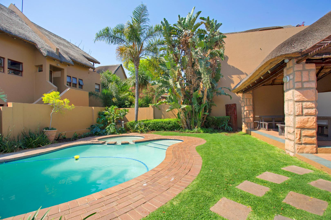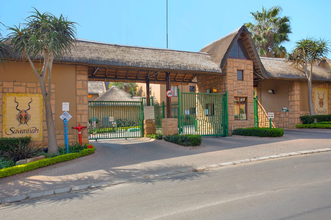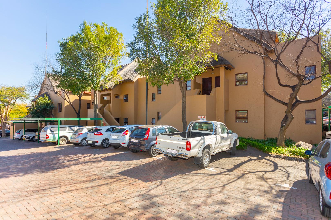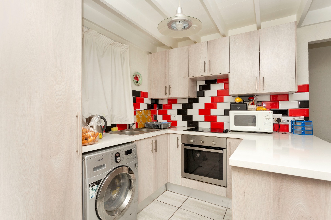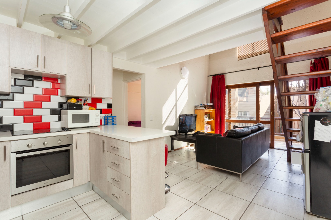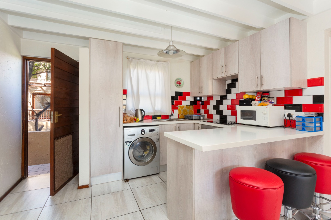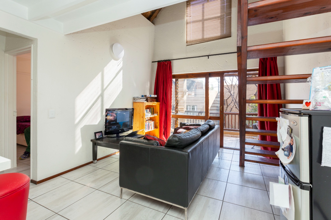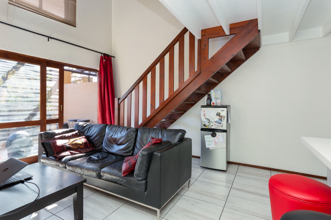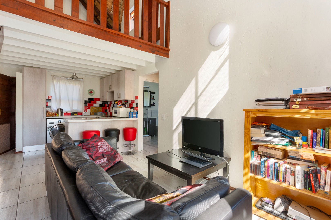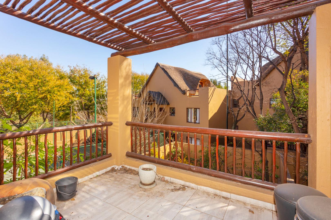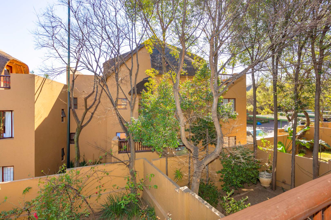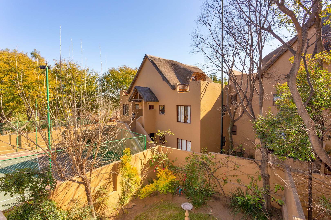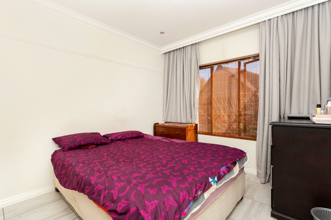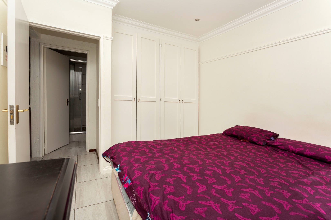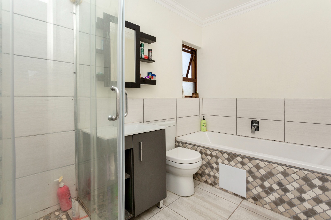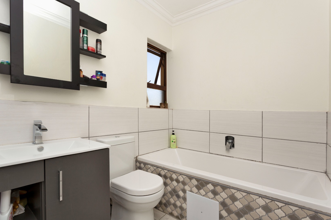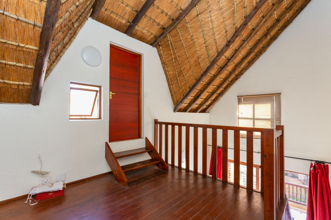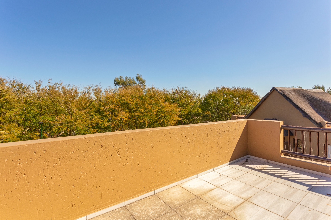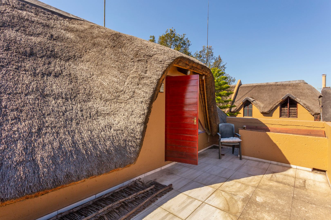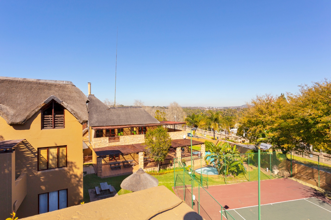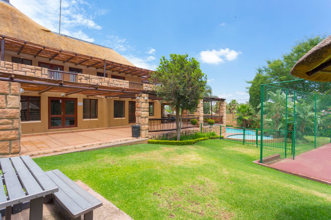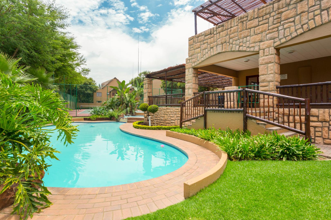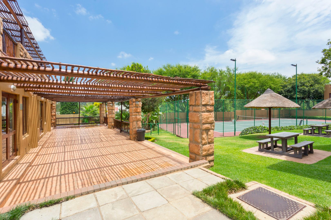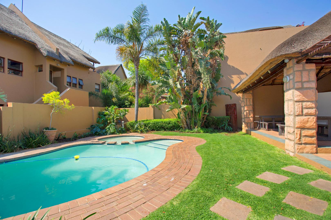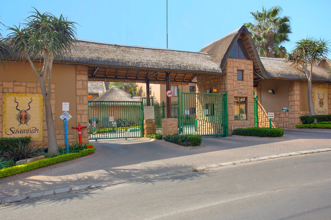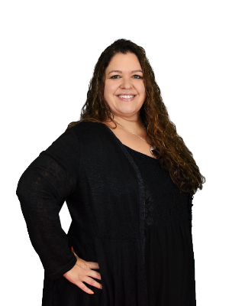- 1
- 1
- 71 m2
Monthly Costs
Property description
Hey there! Looking for a super cool spot to call home in Sandton? This charming 1-bedroom, 1-bathroom loft apartment in Douglasdale is just the ticket! With a generous 71 sqm of space, it offers a unique living experience that's anything but ordinary. You'll love the holiday feel that give the complex a lovely, natural vibe.
Step inside and discover a bright, open-plan living area that flows beautifully into a modern kitchen. The kitchen comes with light wood-grain cabinets, sleek white countertops, and even includes an integrated oven and stovetop. Exposed ceiling beams add a touch of character, and the tiled floors keep things neat and easy to maintain. Plus, there's a fantastic loft space, perfect for a second lounge, a home office, or whatever your heart desires, accessible via a stylish wooden staircase. The large loft leads out to a generous patio with gorgeous views. You also get your own private balcony off the lounge, great for enjoying some fresh air.
This apartment is ideal for a single professional or a couple seeking a comfortable and secure lock-up-and-go lifestyle. And guess what? Your furry friends are welcome here too, as pets are allowed, one cat only. The complex itself is a real gem, boasting a lovely communal pool and a clubhouse where you can relax and socialise. With 24-hour security and fibre internet readily available, you'll have peace of mind and stay connected.
Nestled in the popular suburban area of Douglasdale, you're perfectly positioned to enjoy all that Sandton has to offer, with easy access to local amenities and transport routes.
Key Features:
* 1 Bedroom, 1 Bathroom
* 71 sqm Floor Size
* Open-Plan Living with Loft Area
* Modern Kitchen
* Private Patio & large balcony
* Communal Pool & Clubhouse
* 24-Hour Security Complex
* Fibre Ready
* Pet-Friendly
Property Details
- 1 Bedrooms
- 1 Bathrooms
- 2 Lounges
Property Features
- Patio
- Pool
- Club House
- Pets Allowed
- Scenic View
| Bedrooms | 1 |
| Bathrooms | 1 |
| Floor Area | 71 m2 |
