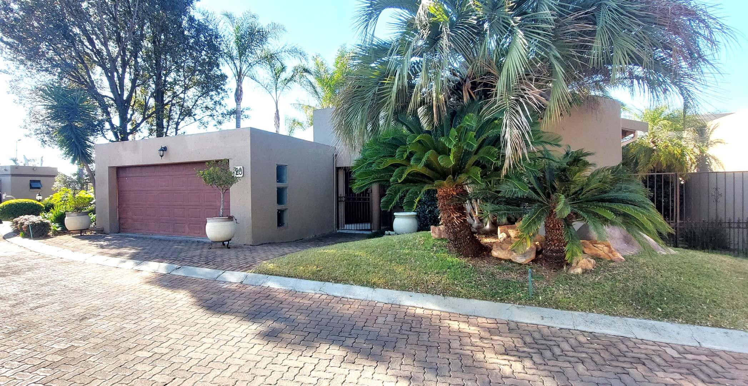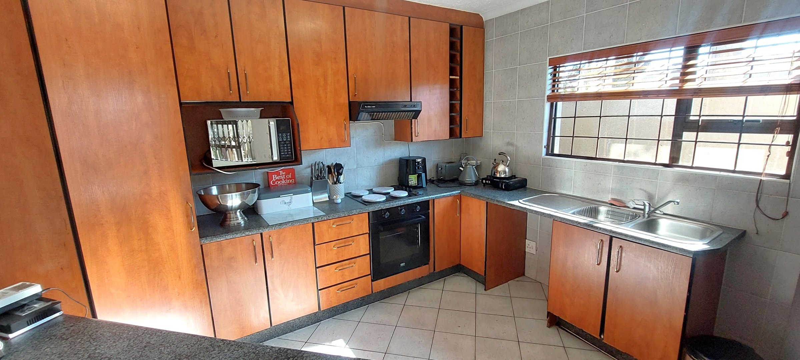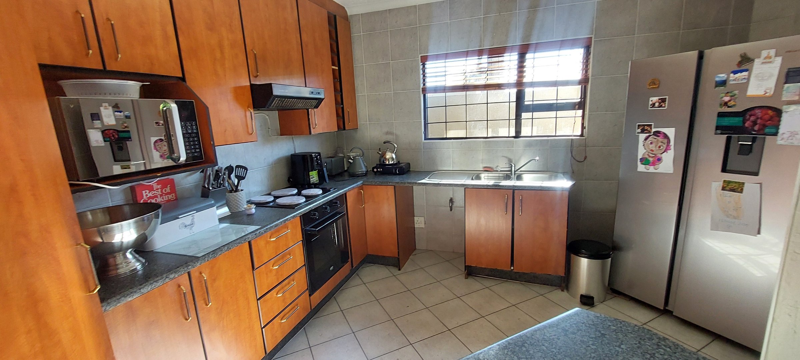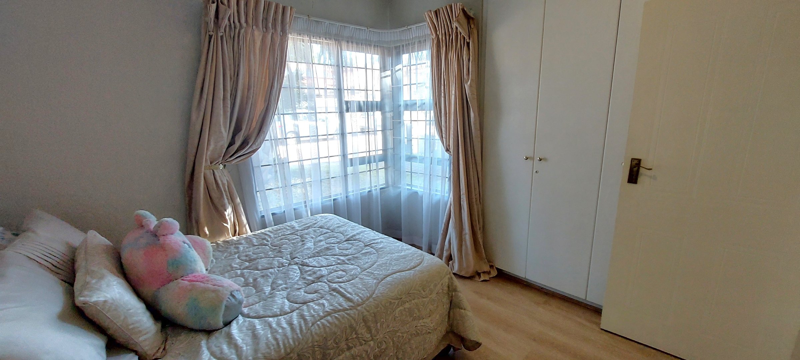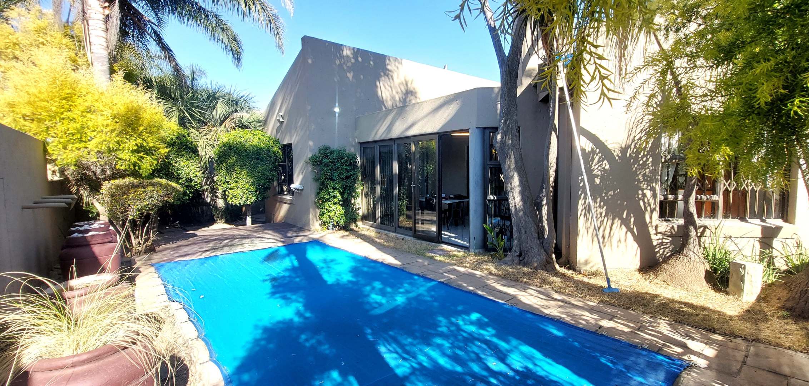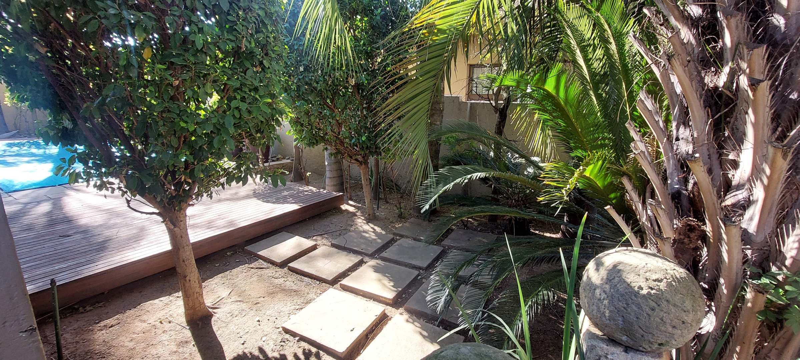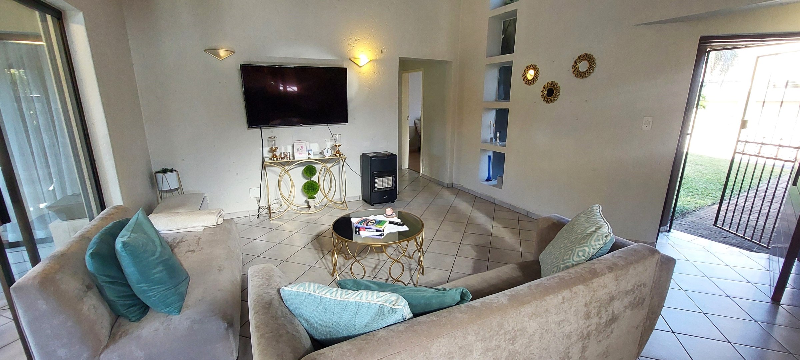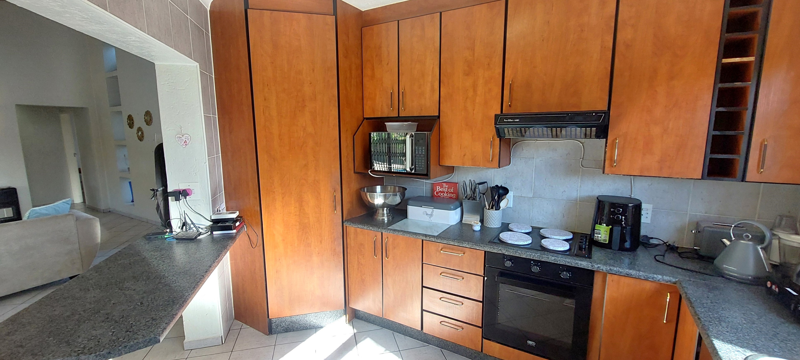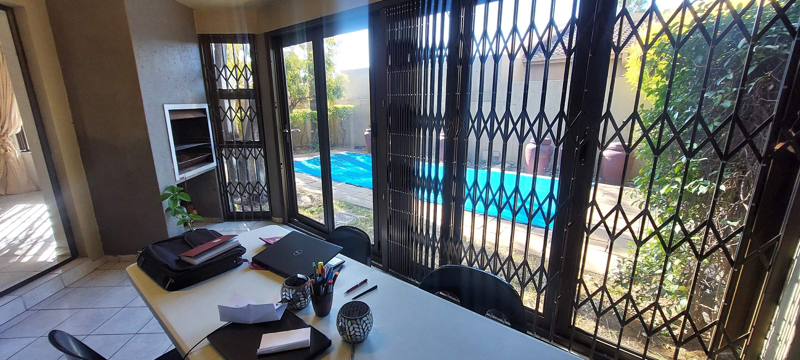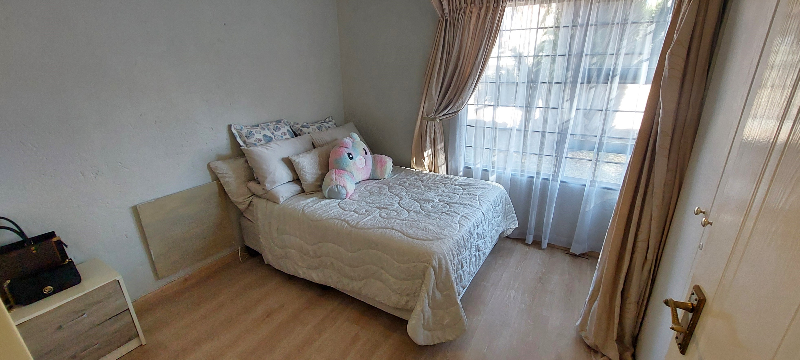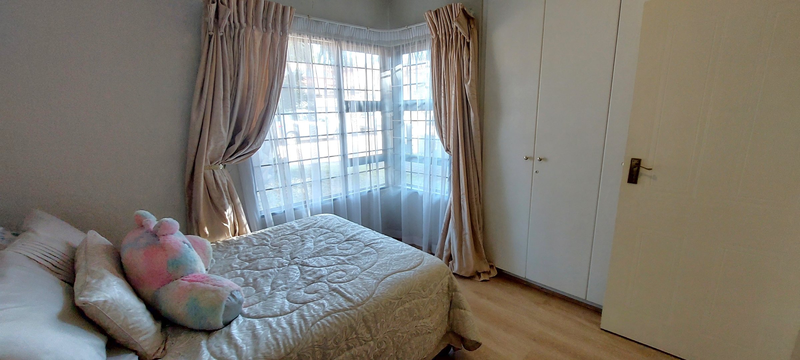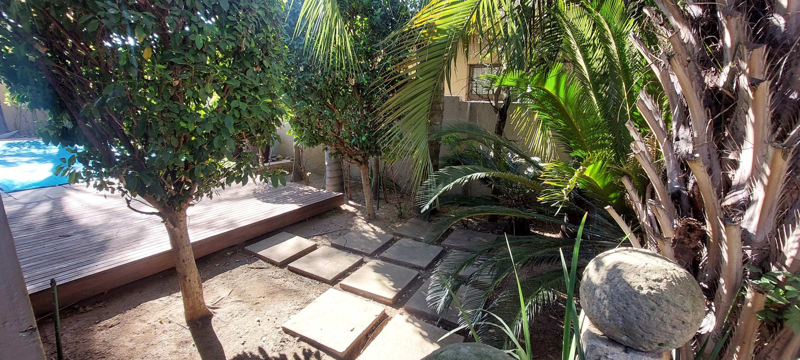- 2
- 2
- 1
- 315 m2
- 315 m2
Monthly Costs
Property description
Spacious cluster home situated in a well managed Estate in the heart of North Riding.
Living area is a spacious open-plan with lovely double volume ceiling offering lots of natural light. Sliding doors open out to a large enclosed patio with built-in braai. Modern kitchen includes stone tops, ample cupboard space, electric hob / oven plus space for 2 water appliances and single door fridge.
Passage to 2 spacious tiled bedrooms. Main with en-suite bathroom with bath, walk through dressing area and doors to the patio. 2nd bathroom with shower.
Property features: Fibre ready, prepaid electricity, low maintenance pet friendly garden, pool and double automated garage.
Additional monthly costs: Prepaid electricity, water R700.00 (flat fee), sewerage R802.39, refuse R524.40.
Complex facilities include excellent 24-hour security and visitor access control. Situated in easy access to main routes, Olivedale Life Hospital and numerous schools and shopping centres close by
Property Details
- 2 Bedrooms
- 2 Bathrooms
- 1 Garages
- 1 Ensuite
- 1 Lounges
- 1 Dining Area
Property Features
- Patio
- Pool
- Wheelchair Friendly
- Pets Allowed
- Fence
- Alarm
- Kitchen
- Pantry
- Garden
- Intercom
| Bedrooms | 2 |
| Bathrooms | 2 |
| Garages | 1 |
| Floor Area | 315 m2 |
| Erf Size | 315 m2 |
Contact the Agent

Jenny Temple
Candidate Property Practitioner
