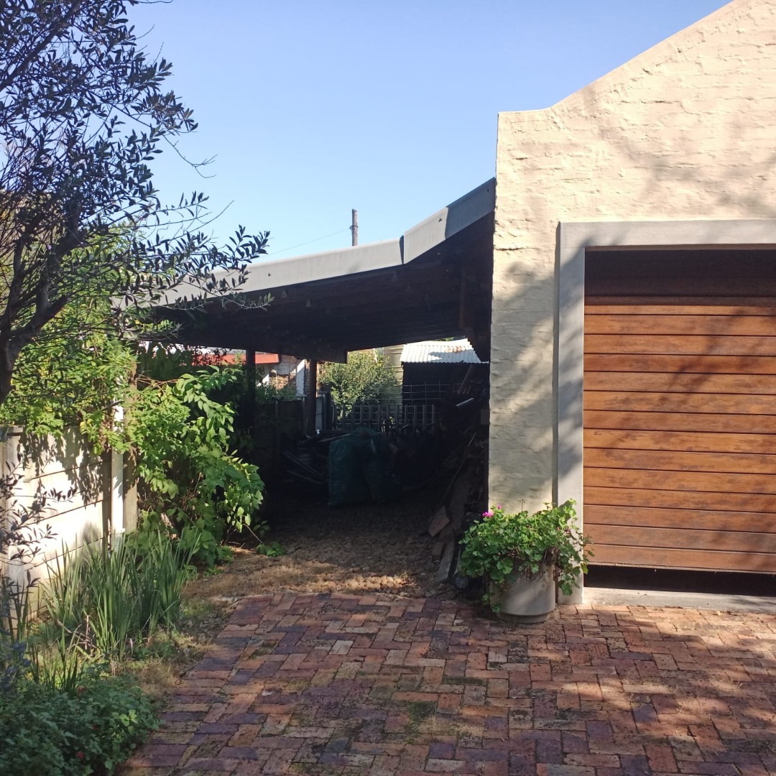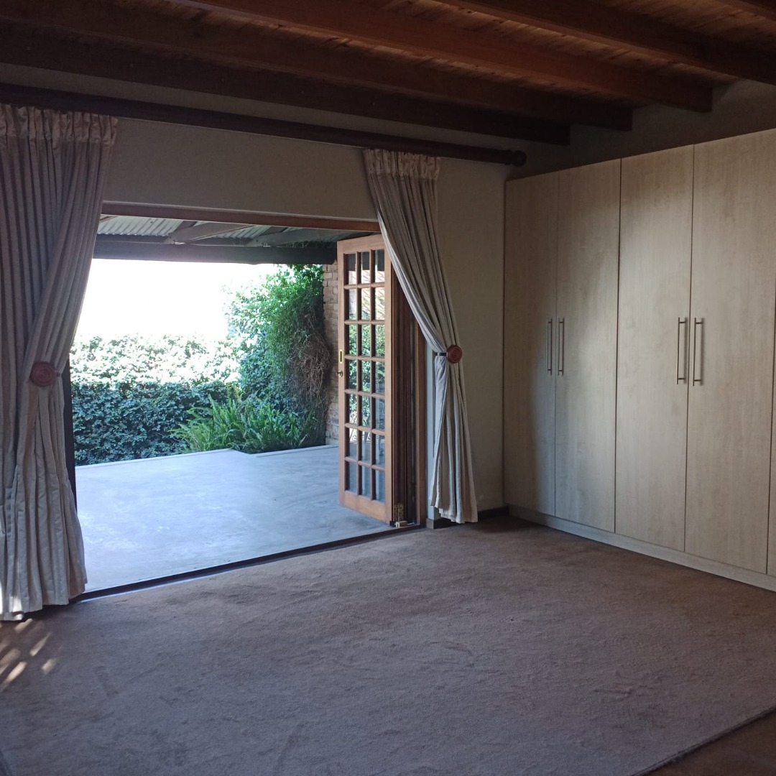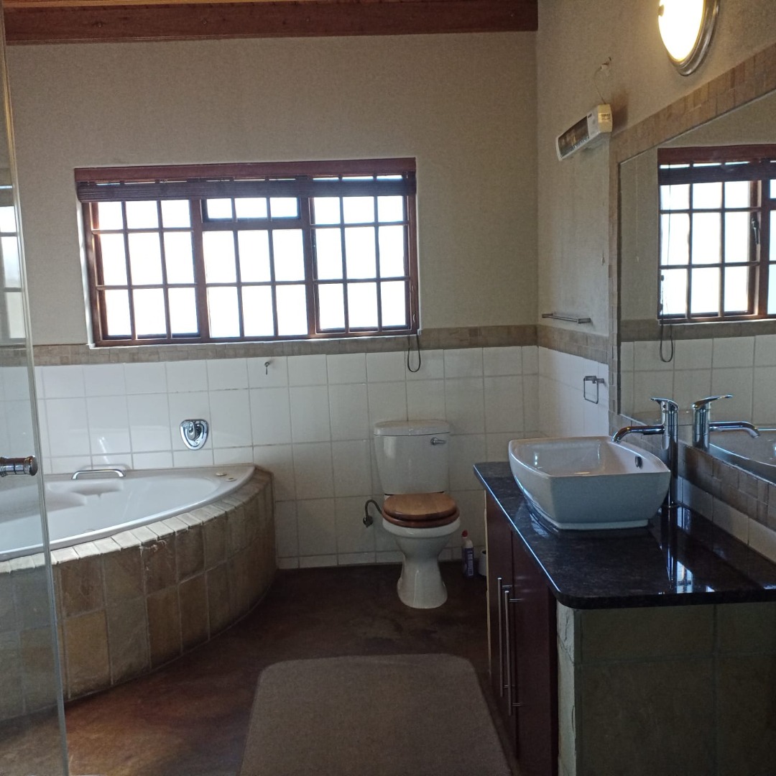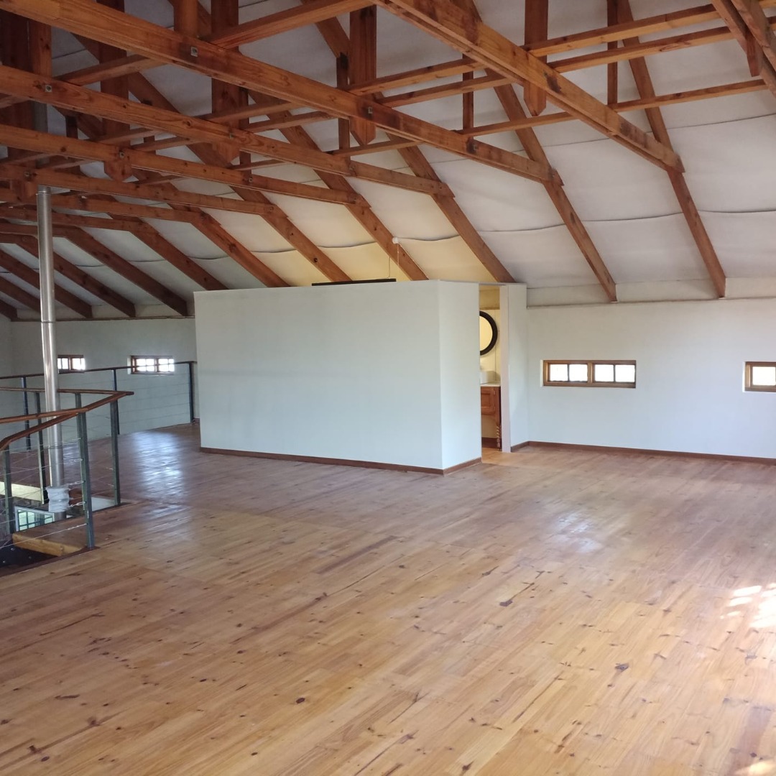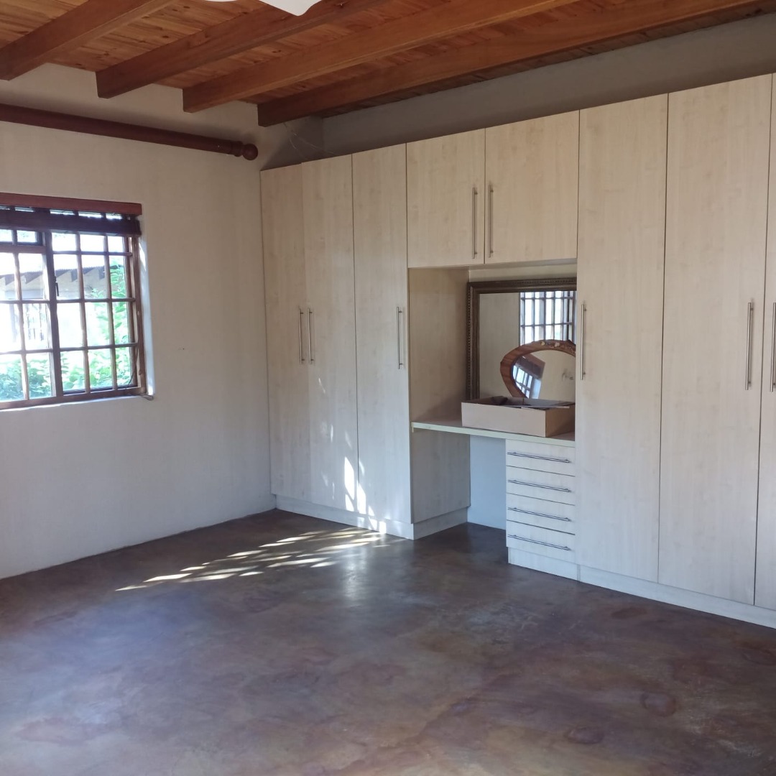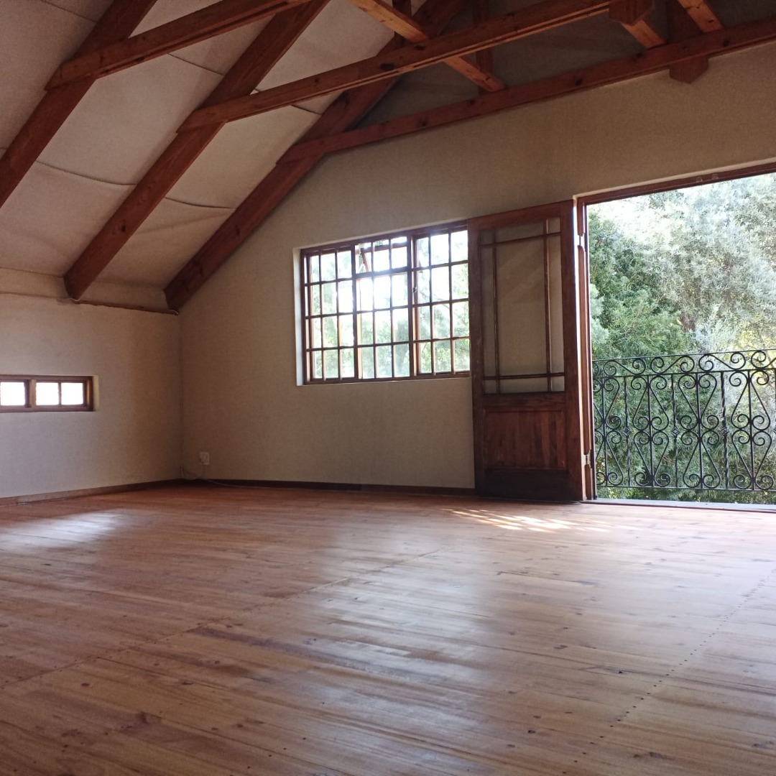- 2
- 2
- 2
- 430 m2
- 859 m2
Monthly Costs
Property description
Welcome to this warm and inviting family home for rent in a secure boomed-off road—a perfect blend of comfort, charm, and functionality. With generous open-plan living spaces, a versatile loft, and a tranquil private garden, this property is ideal for families who value both space and security.
Exterior & Parking
The home offers a double garage, carport, storeroom, and workshop—ensuring ample space for vehicles, storage, and projects. These practical features create a secure buffer from the road while enhancing privacy and peace of mind.
Open-Plan Living
Step into the expansive lounge, dining, and kitchen area, designed for family living and entertaining. A central wood-burning fireplace adds character and warmth, making it the perfect gathering spot in colder months.
The country-style kitchen features a gas stove, central island, and large pantry—ideal for both gourmet cooking and relaxed family meals.
Bedrooms & Bathrooms
- Downstairs: Two huge bedrooms with built-in cupboards. The main bedroom opens directly to the patio with serene garden views. A spacious full bathroom serves this level.
- Upstairs Loft: A beautiful railway sleeper staircase leads to a versatile loft with wooden floors—perfect as a third bedroom, entertainment area, or home office. A bathroom with a shower adds convenience.
Outdoor Living
Enjoy seamless indoor-outdoor flow with a full-length covered patio overlooking the private garden. Whether it’s morning coffee, weekend braais, or summer evenings, this tranquil space is perfect for relaxed family living.
Key Features
- Secure boomed-off road location
- 2 downstairs bedrooms + versatile loft (3rd bedroom/home office/entertainment space)
- 2 bathrooms (full downstairs, shower upstairs)
- Double garage, carport, storeroom, workshop, automated garage doors and gate
- Wood-burning fireplace
- Gas stove, central island, and pantry
- Covered patio with private garden
This property embodies secure family living with space, warmth, and flexibility—a home designed for both everyday comfort and special moments.
The landlord requires use of the carport, and will occassionally - always on notification - pop in to collect something.
Property Details
- 2 Bedrooms
- 2 Bathrooms
- 2 Garages
- 1 Lounges
- 1 Dining Area
Property Features
- Loft
| Bedrooms | 2 |
| Bathrooms | 2 |
| Garages | 2 |
| Floor Area | 430 m2 |
| Erf Size | 859 m2 |
Contact the Agent

Jutta Dudley
Full Status Property Practitioner


