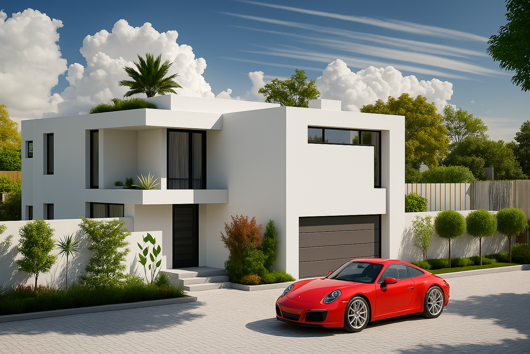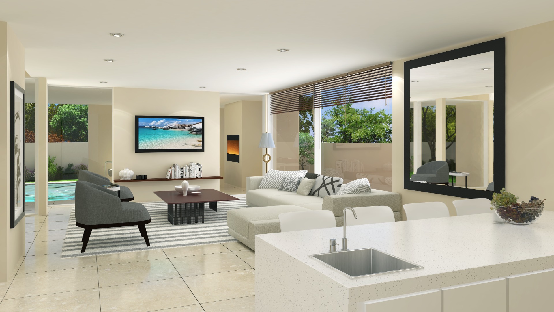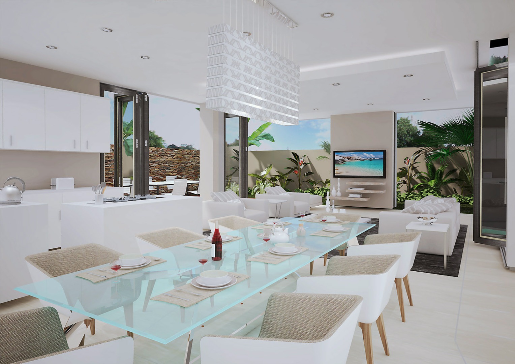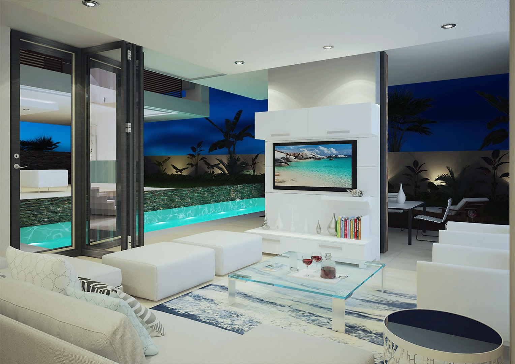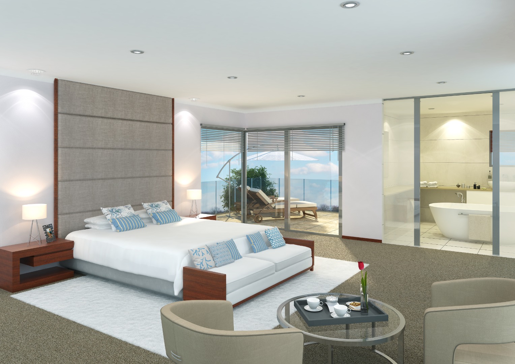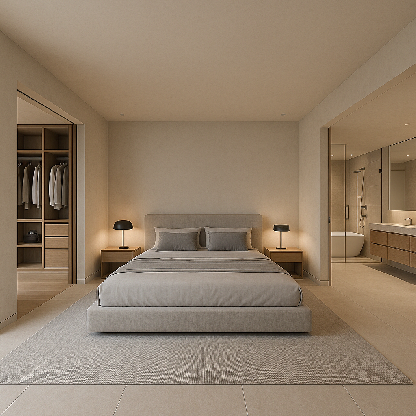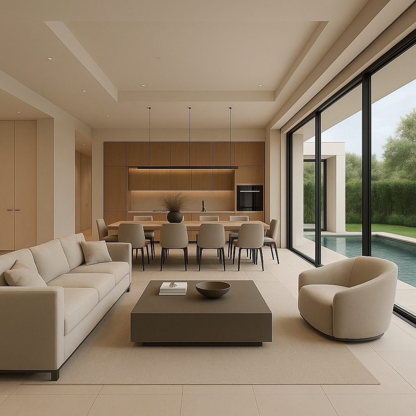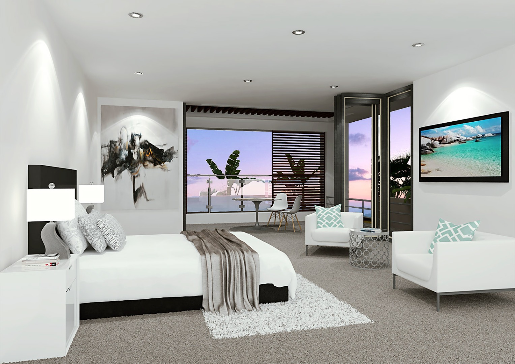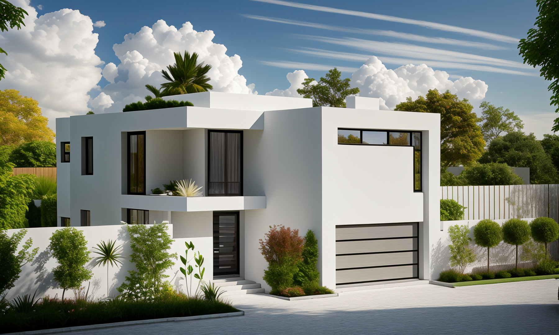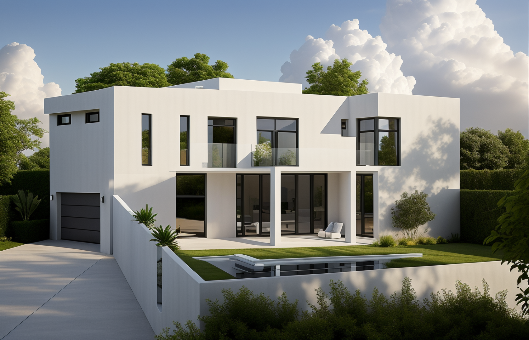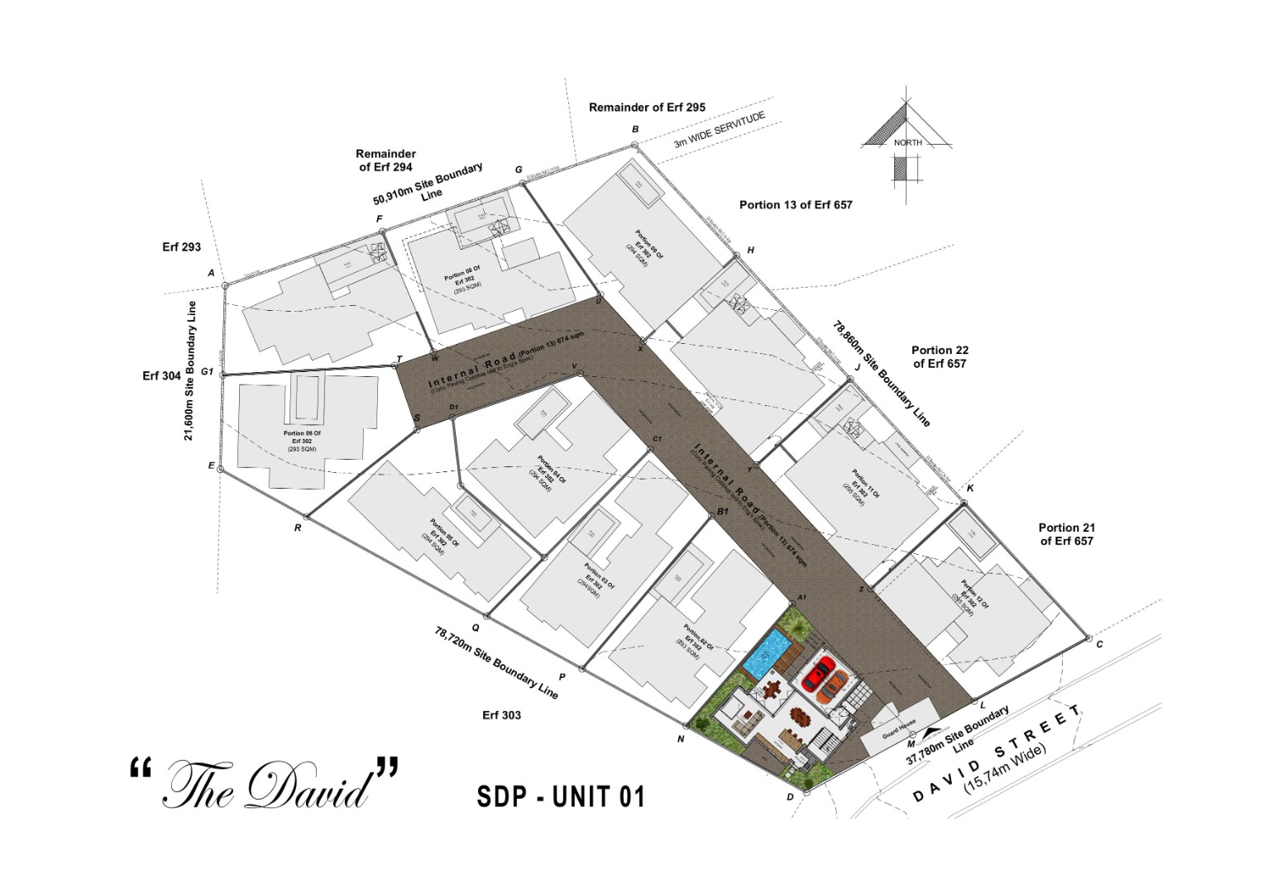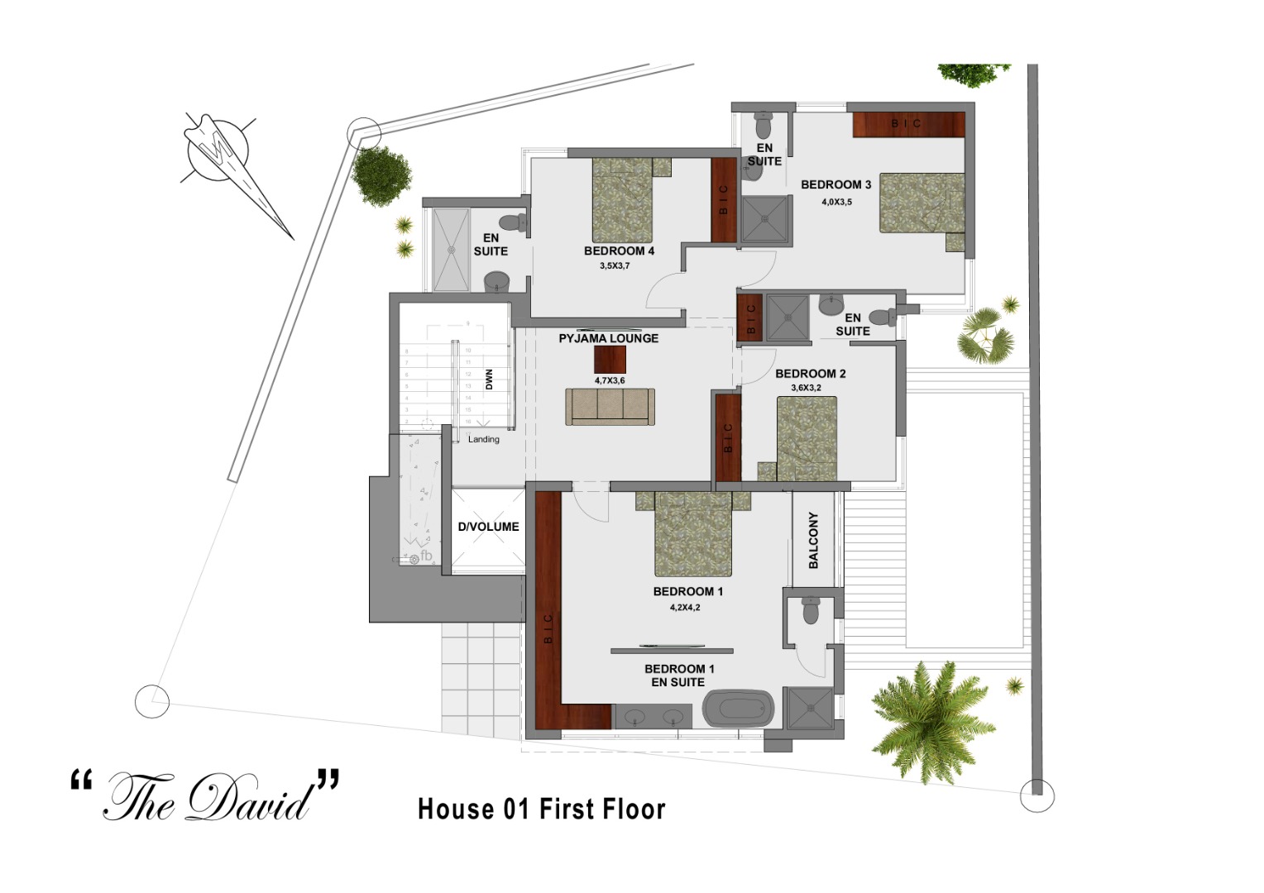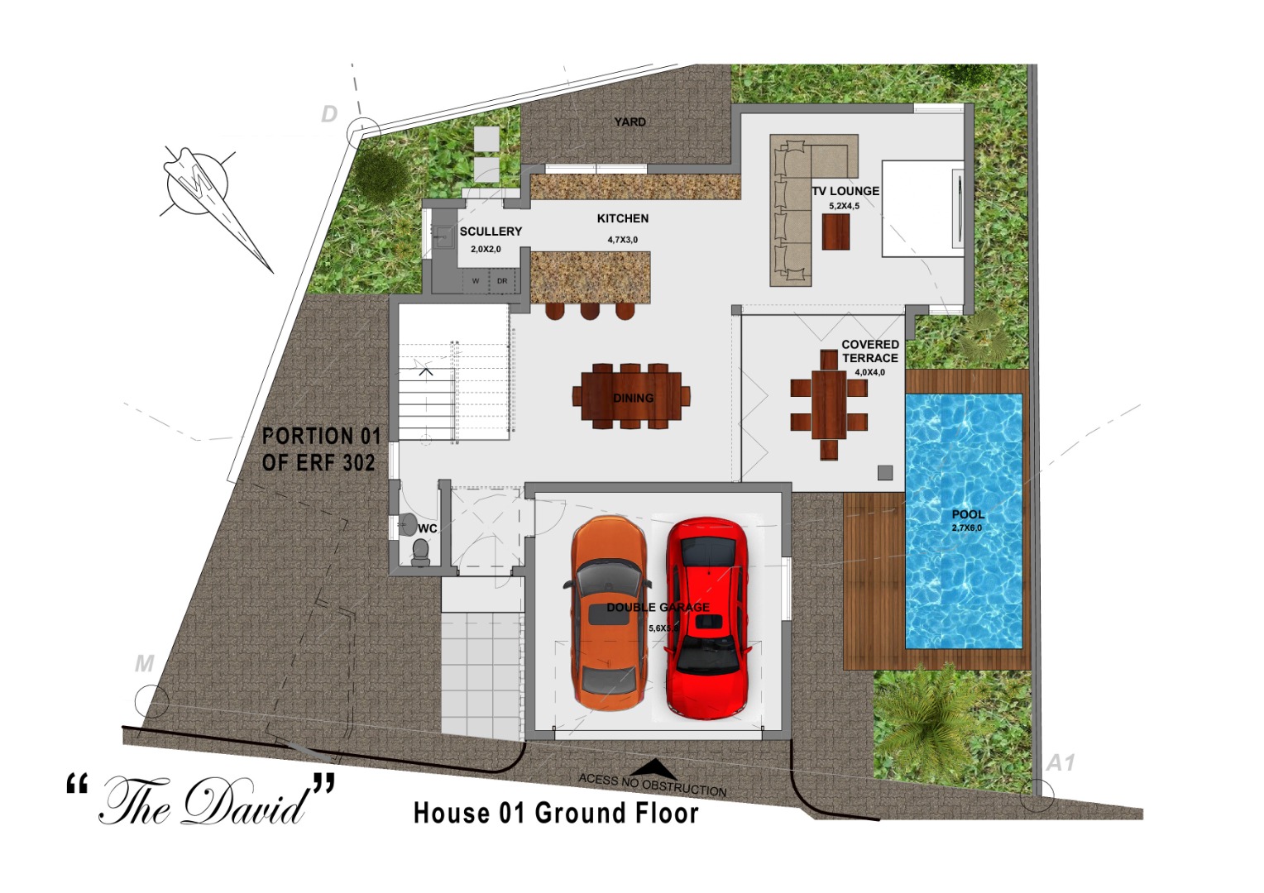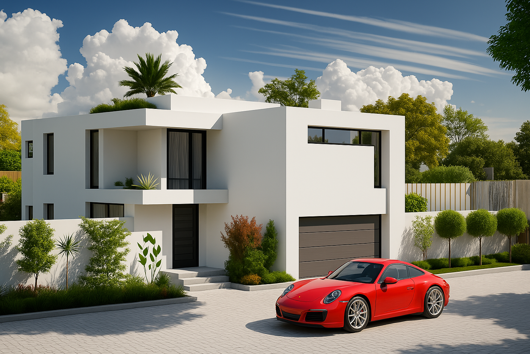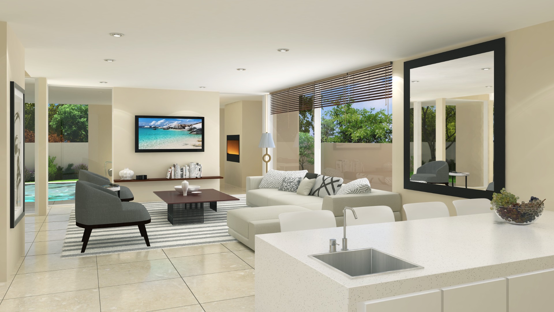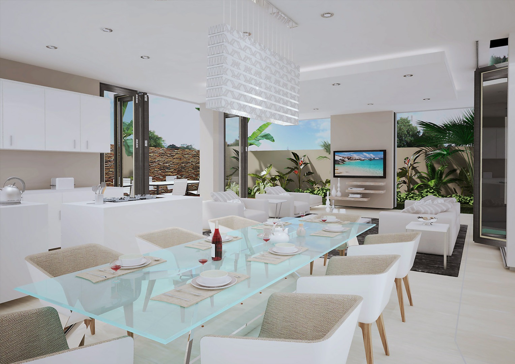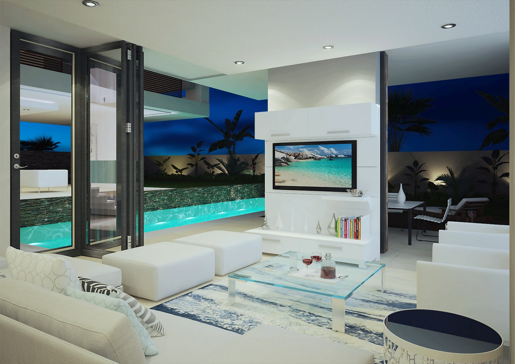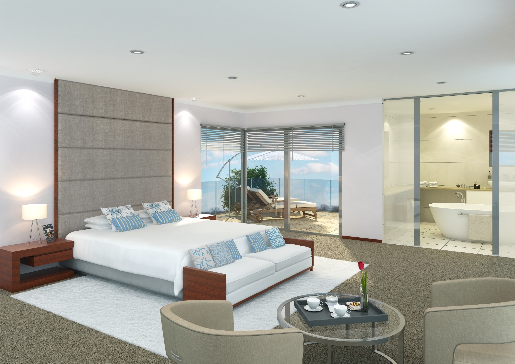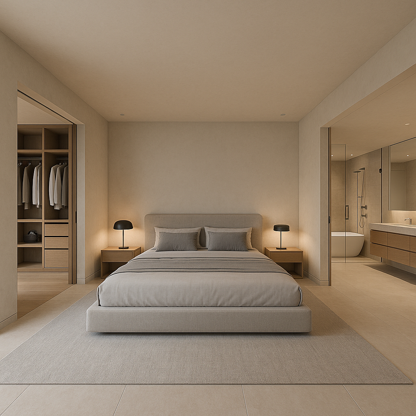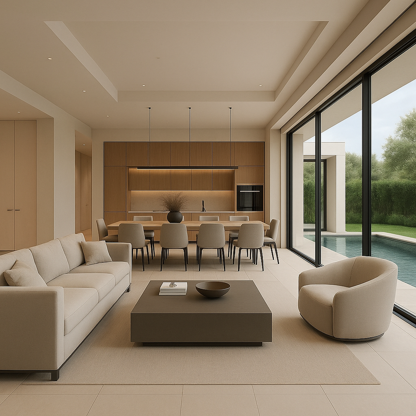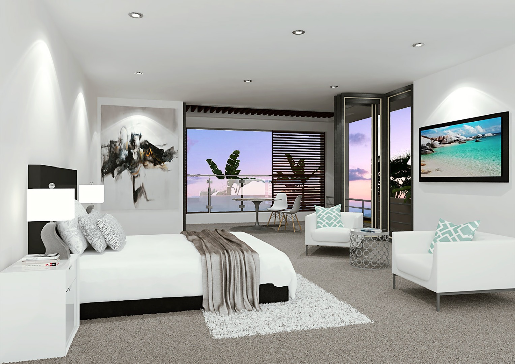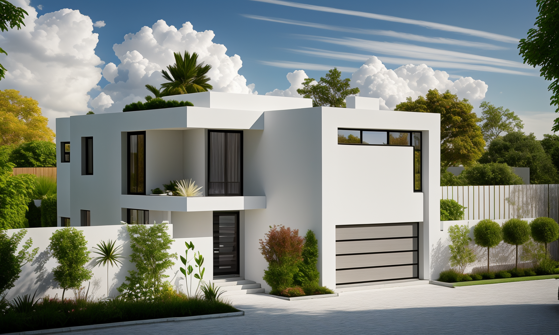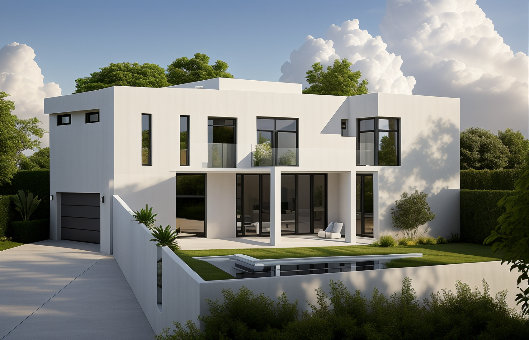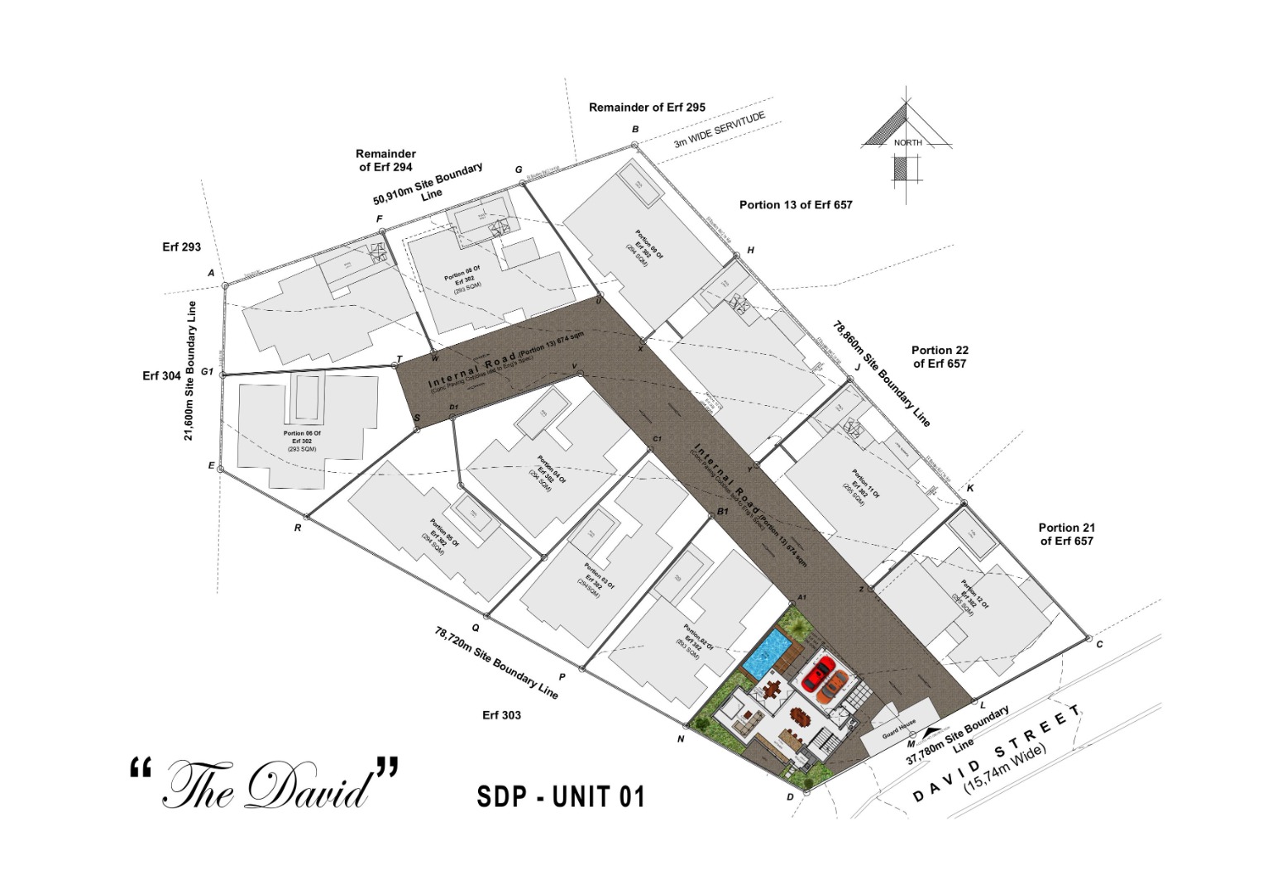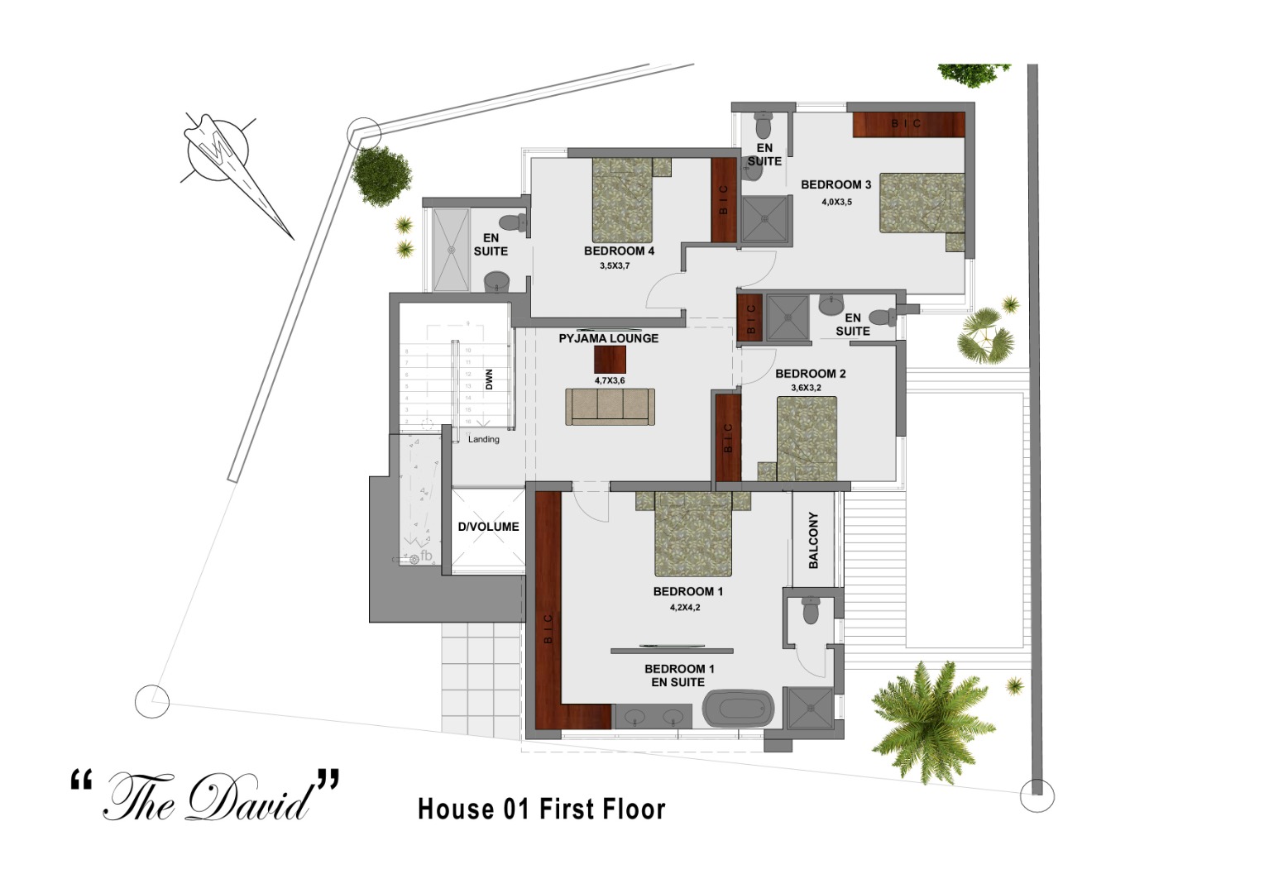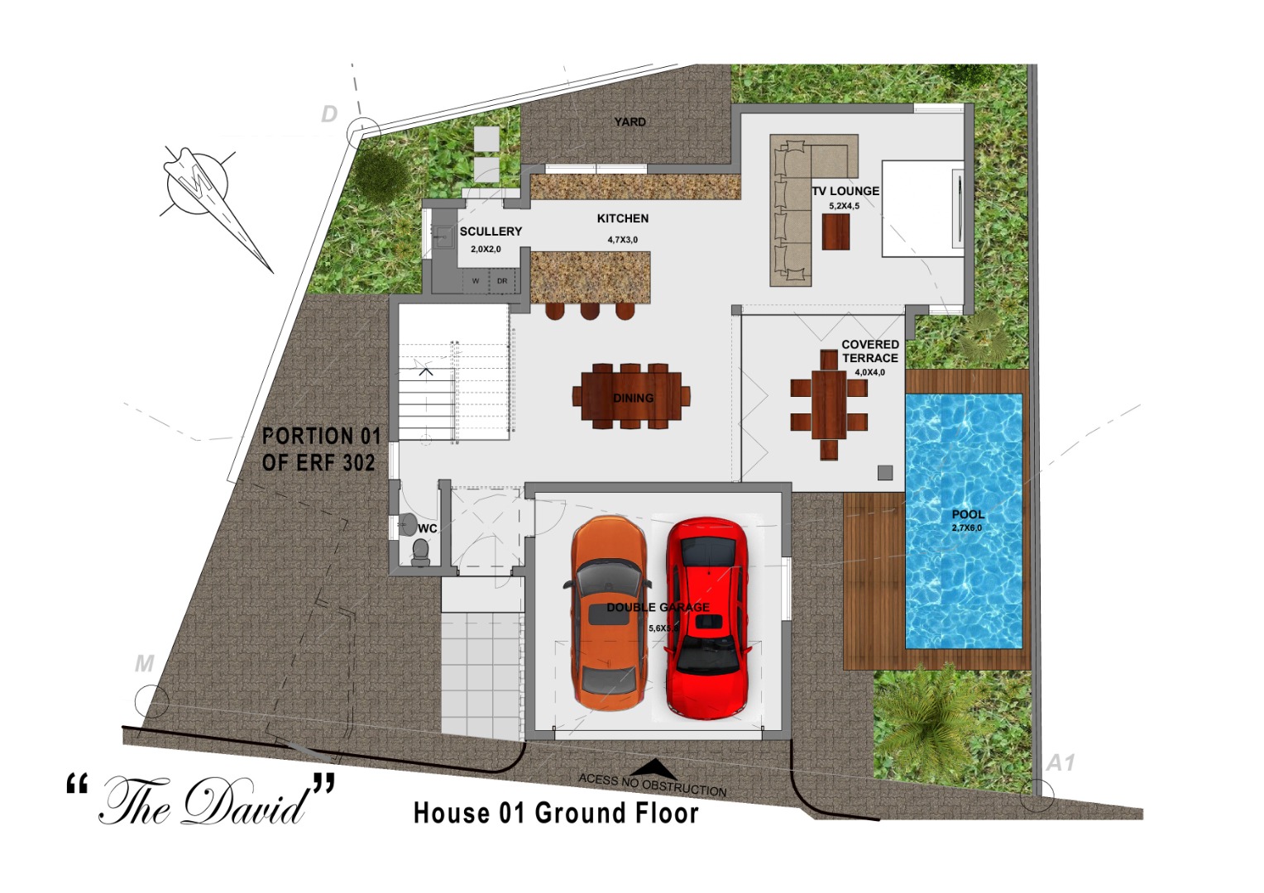- 4
- 4.5
- 2
- 281 m2
- 295 m2
Monthly Costs
Monthly Bond Repayment ZAR .
Calculated over years at % with no deposit. Change Assumptions
Affordability Calculator | Bond Costs Calculator | Bond Repayment Calculator | Apply for a Bond- Bond Calculator
- Affordability Calculator
- Bond Costs Calculator
- Bond Repayment Calculator
- Apply for a Bond
Bond Calculator
Affordability Calculator
Bond Costs Calculator
Bond Repayment Calculator
Contact Us

Disclaimer: The estimates contained on this webpage are provided for general information purposes and should be used as a guide only. While every effort is made to ensure the accuracy of the calculator, RE/MAX of Southern Africa cannot be held liable for any loss or damage arising directly or indirectly from the use of this calculator, including any incorrect information generated by this calculator, and/or arising pursuant to your reliance on such information.
Mun. Rates & Taxes: ZAR 3000.00
Monthly Levy: ZAR 3000.00
Property description
The David – Sandown’s Most Exclusive Address
Twelve. That’s it. Only twelve opportunities exist to claim your place in The David, Sandown’s newest boutique development, and the rules are simple: dream it, design it, live it.
From R6,750,000, every residence is plot-and-plan. You’re not buying someone else’s vision. You’re creating your own, with the freedom to shape layouts, interiors, and finishes exactly as you imagine. Want a private gym? Done. Wine cellar? Why not. Poolside entertaining that rivals a five-star hotel? Consider it built.
This isn’t mass production. This is hand-crafted luxury, one home at a time. The completed show house gives you just a taste of the craftsmanship: soaring spaces, bespoke details, and a standard of living reserved for the few.
Highlights:
- Exclusive development of only 12 units
- Plot-and-plan flexibility – design your dream home
- Starting from R6,750,000
- Double garages, private gardens, high-end finishes as standard
- Optional luxuries: swimming pools, staff accommodation, entertainment courtyards
- Prime Sandown location with secure internal access
Luxury in Sandown isn’t new. But the chance to custom-create your own lifestyle in the city’s richest square mile? That’s once-in-a-lifetime.
Book your private tour of the show house today – and let’s start building your dream.
Property Details
- 4 Bedrooms
- 4.5 Bathrooms
- 2 Garages
- 4 Ensuite
- 2 Lounges
- 1 Dining Area
Property Features
- Balcony
- Patio
- Pool
- Laundry
- Furnished
- Aircon
- Pets Allowed
- Security Post
- Access Gate
- Kitchen
- Built In Braai
- Fire Place
- Pantry
- Guest Toilet
- Paving
- Garden
- Family TV Room
| Bedrooms | 4 |
| Bathrooms | 4.5 |
| Garages | 2 |
| Floor Area | 281 m2 |
| Erf Size | 295 m2 |
Contact the Agent

Elzaan Smith
Candidate Property Practitioner
