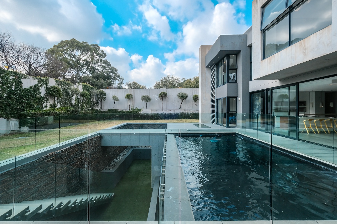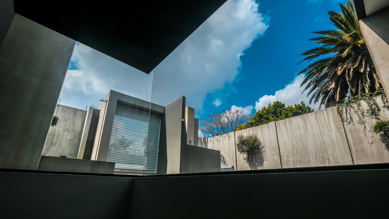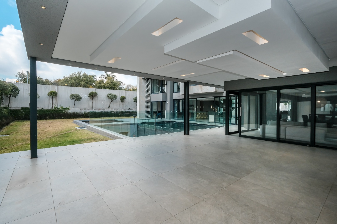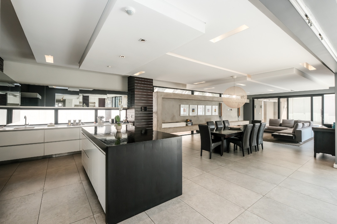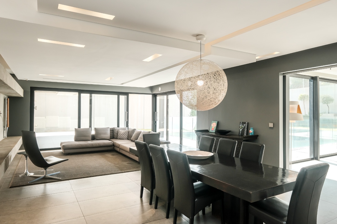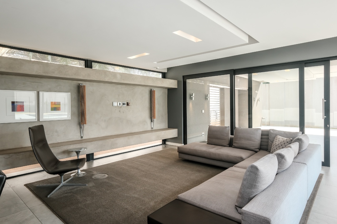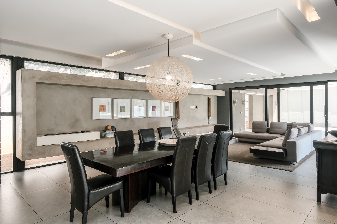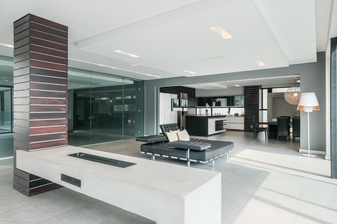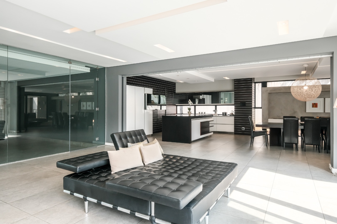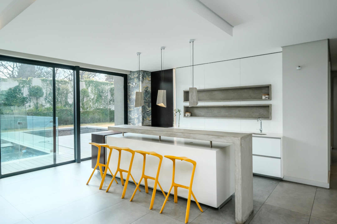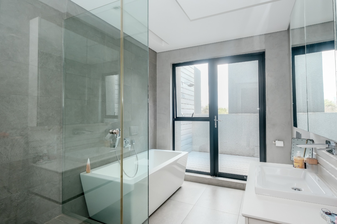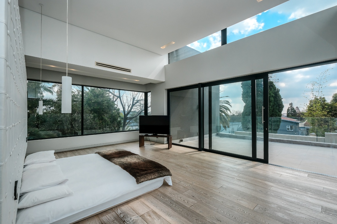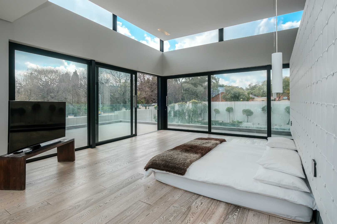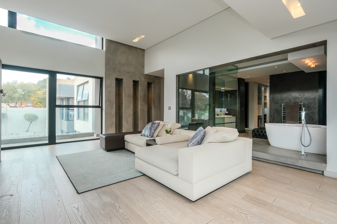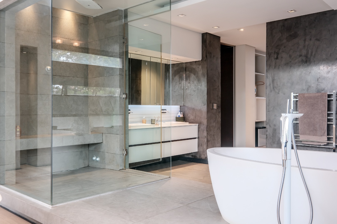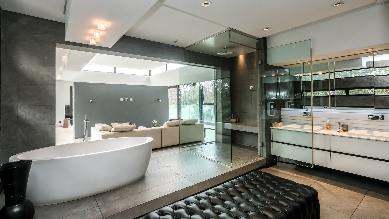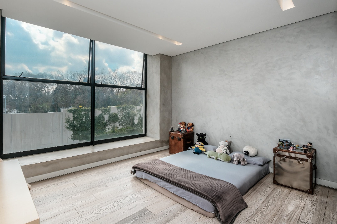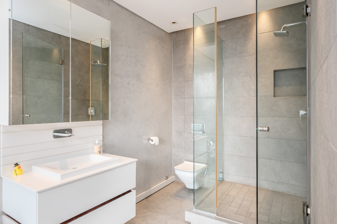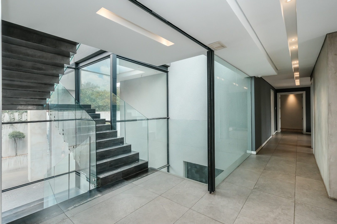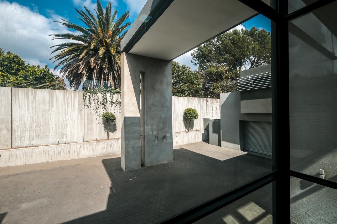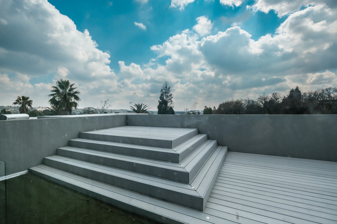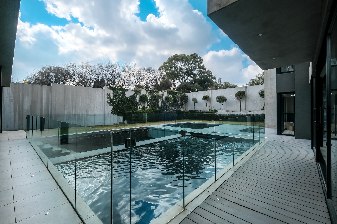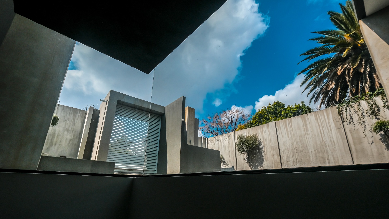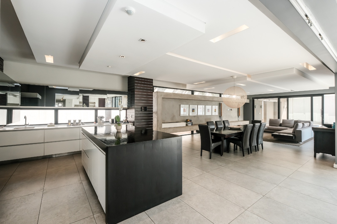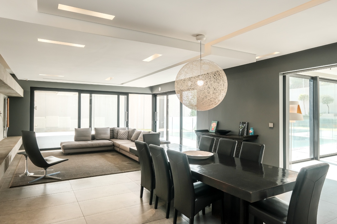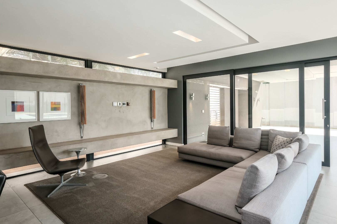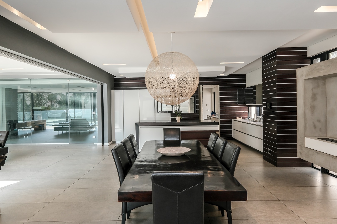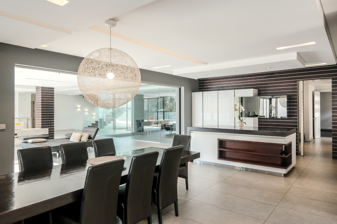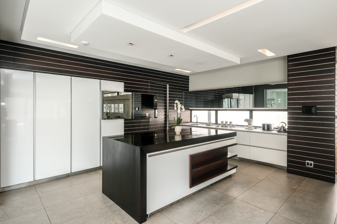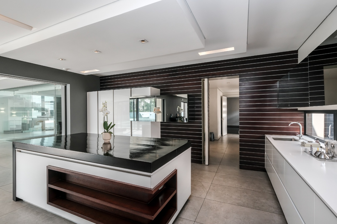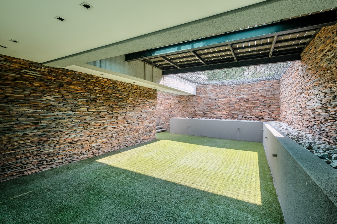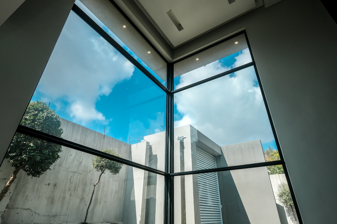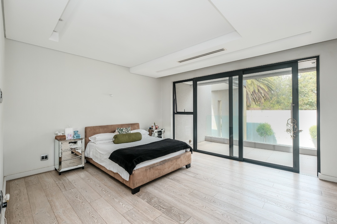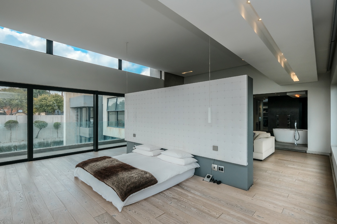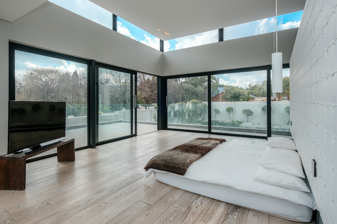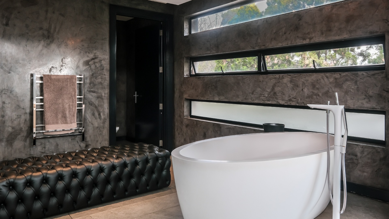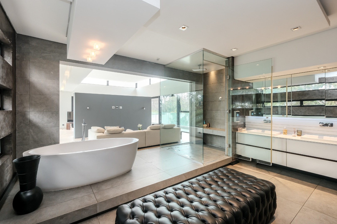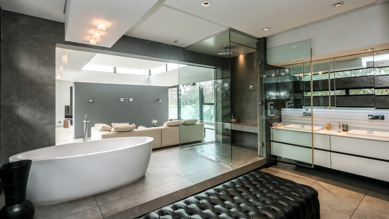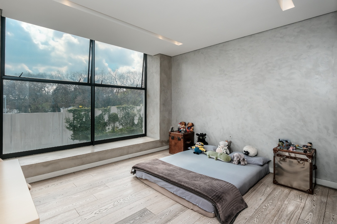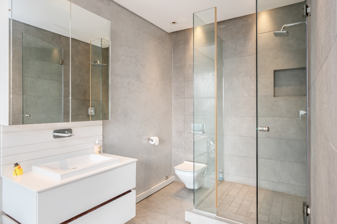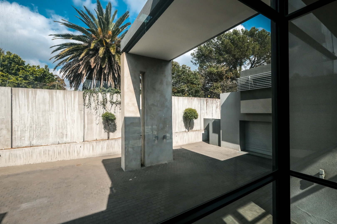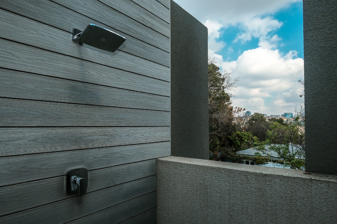- 5
- 7
- 4
- 835 m2
- 1 513 m2
Monthly Costs
Monthly Bond Repayment ZAR .
Calculated over years at % with no deposit. Change Assumptions
Affordability Calculator | Bond Costs Calculator | Bond Repayment Calculator | Apply for a Bond- Bond Calculator
- Affordability Calculator
- Bond Costs Calculator
- Bond Repayment Calculator
- Apply for a Bond
Bond Calculator
Affordability Calculator
Bond Costs Calculator
Bond Repayment Calculator
Contact Us

Disclaimer: The estimates contained on this webpage are provided for general information purposes and should be used as a guide only. While every effort is made to ensure the accuracy of the calculator, RE/MAX of Southern Africa cannot be held liable for any loss or damage arising directly or indirectly from the use of this calculator, including any incorrect information generated by this calculator, and/or arising pursuant to your reliance on such information.
Mun. Rates & Taxes: ZAR 5484.00
Property description
5 Beds. 7 Baths. 4 Garages. 5 Guest parking's. Private Gym. Sound Proof Cinema. Sauna. . Solar Geysers. Offices.1513sqm
SERIOUS SELLER !!!!!!!! SEE VIDEO BELOW
This architectural masterpiece rises three stories high, offering ultra-modern elegance living for the extended family.
Whatever your desires are in a Family Home, this exquisite home has it all!!!!!!!!!!!.
4 Living Rooms, Cinema room and sauna , which can be converted into a cottage, Home Automation, 2 Level Gardens, Domestic Suite x 2 Bedrooms, Bar, 5 Bedrooms, Gym, Playroom, 2 Studies, Security and Cameras, 9 Bathrooms, Library, Roof Deck Jacuzzi spec, 2 Store rooms, energy efficient home, electric blinds, 4 garages, pool, 2 kitchens, 7 steam room, underfloor heating 7 gas fireplaces, 15 foot boundary walls.
Home automation controlled with security integration to the private security company, 24/7 security patrols the secure boomed area in a prestigious one-entrance-in, one-entrance-out Estate, this home blends with luxury, privacy, and peace of mind. From its prime location to its state-of-the-art finishes, this property is the ultimate in modern family living.
As you enter this exclusive, magnificent home you are welcomed from ceiling to bottom glass windows, and massive spacious open plan reception areas , the lounge, indoor bar /cocktail station, 18 seater dinning room and a Gourmet kitchen, is a Chef's delight with walk-in fridge, built in fridge freezer, two ovens, separate pantry, fitted with modern cabinetry and a huge scullery for effortless hosting, that all lead out with aluminum stacking/sliding glass doors onto a massive covered patio, the entertainment area, facing a swimmer's dream sparkling swimming pool, well manicured garden. Ideal for indoor and outdoor lifestyle, Perfect to the ones that love entertaining family, friends and guests through out the year.
Upstairs, with floating concrete staircases, are the spacious light and airy bedrooms, all en-suite that exude comfort and style, and a comfortable relaxing TV/pyjamaed lounge and on the third floor a rooftop terrace with unbelievable views of the entire suburb, tall lush trees, greenery and blue skies, 180 degree views. Ideal for sundowners or enjoying those summer nights, relaxing and unwinding after a hard day's work
The Master suite, 110sqm, is a sanctuary of its own, master suite lounge, - boasting a massive balcony with sweeping views of the northern suburbs, perfect to enjoy your morning cappuccinos or chia latte or your own private yoga classes together with a luxurious full bathroom and a walk-in closet designed for the ultimate wardrobe.
On stand-by for your call to come and experience a sensational viewing with us by view of appointments only.
Property Details
- 5 Bedrooms
- 7 Bathrooms
- 4 Garages
- 5 Ensuite
- 2 Lounges
- 1 Dining Area
Property Features
- Study
- Balcony
- Patio
- Pool
- Deck
- Gym
- Staff Quarters
- Laundry
- Storage
- Pets Allowed
- Alarm
- Scenic View
- Kitchen
- Fire Place
- Guest Toilet
- Entrance Hall
- Irrigation System
- Paving
- Garden
- Intercom
- Family TV Room
Video
| Bedrooms | 5 |
| Bathrooms | 7 |
| Garages | 4 |
| Floor Area | 835 m2 |
| Erf Size | 1 513 m2 |
Contact the Agent

Soula Pappas
Full Status Property Practitioner

Avril Eliasov
Full Status Property Practitioner


