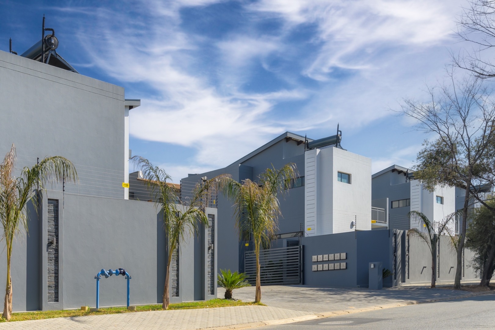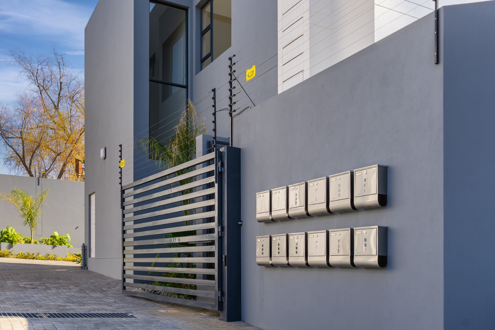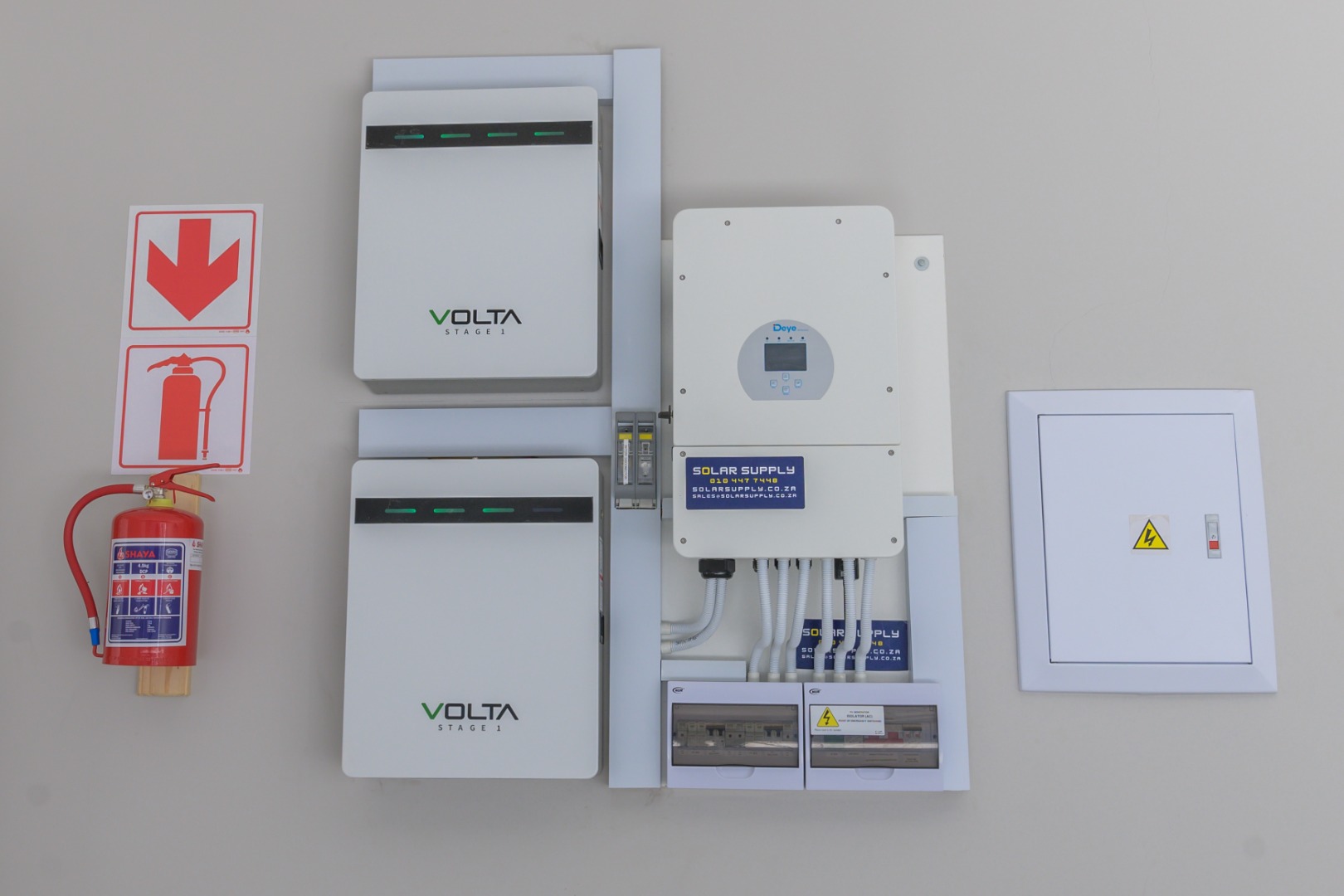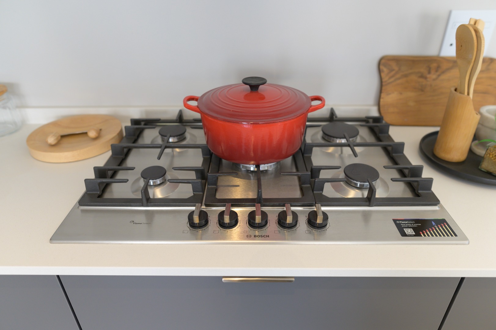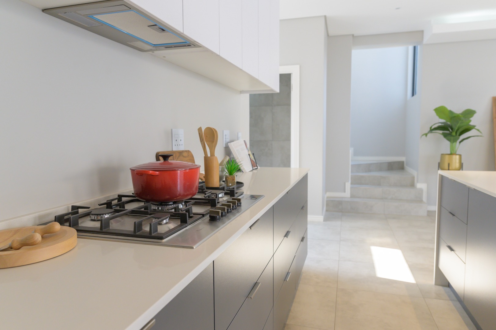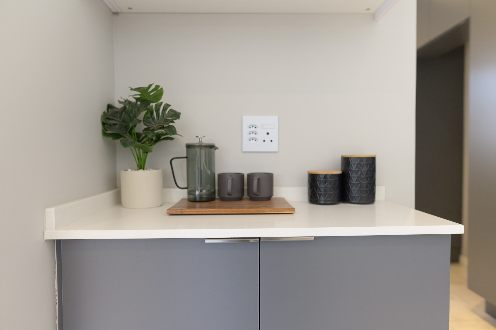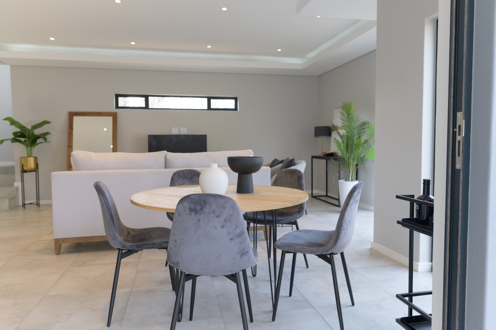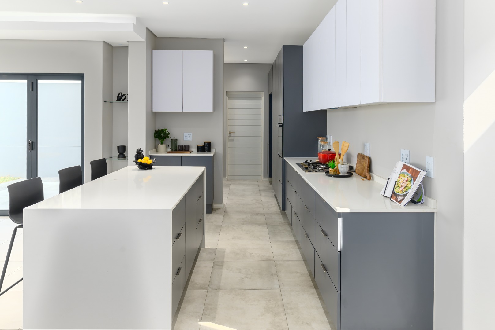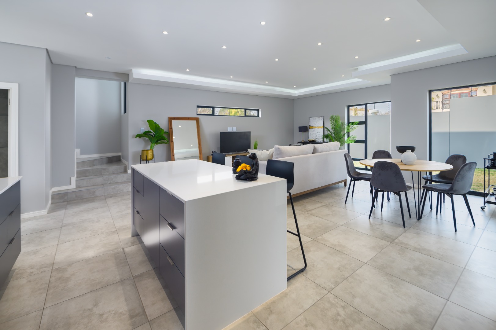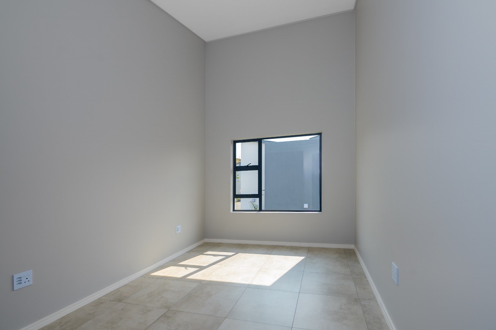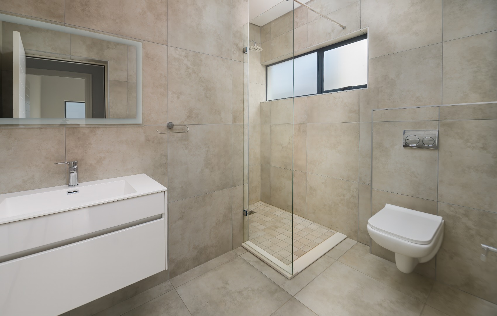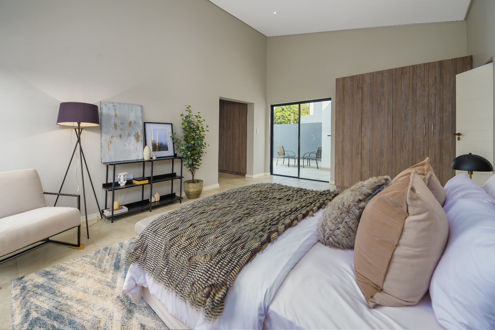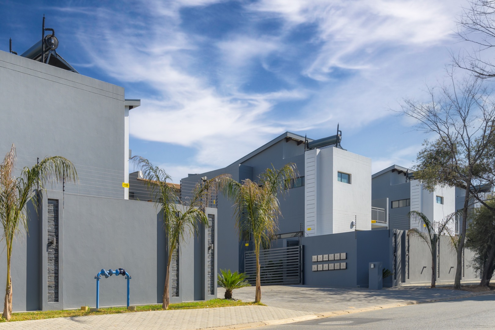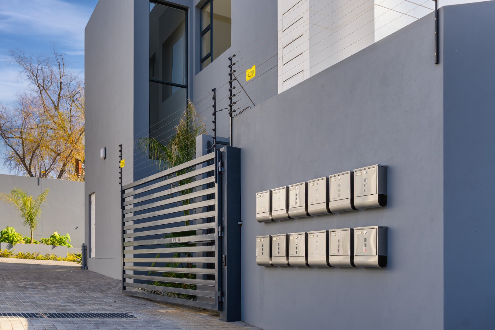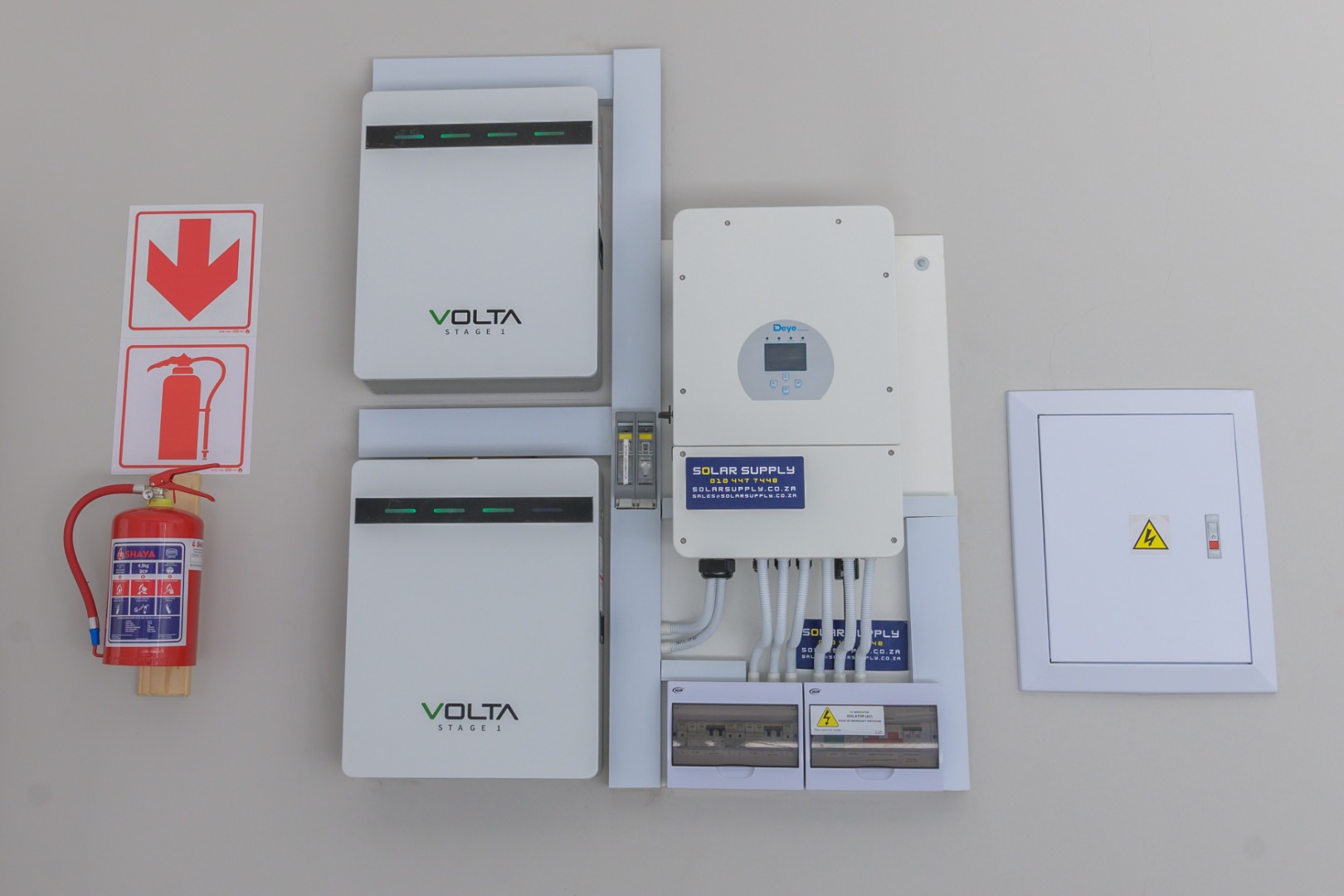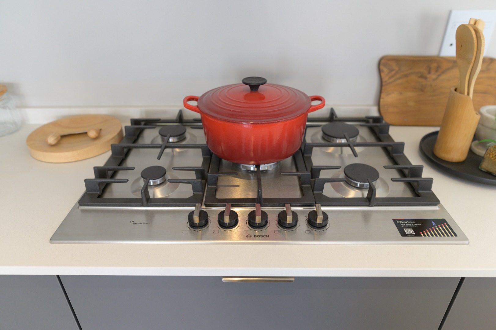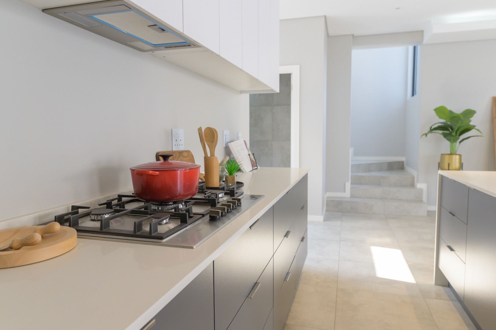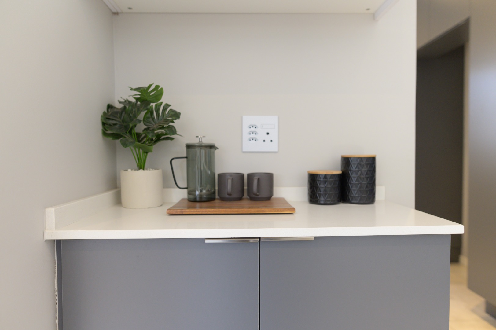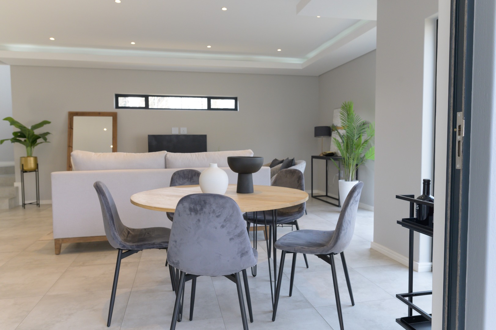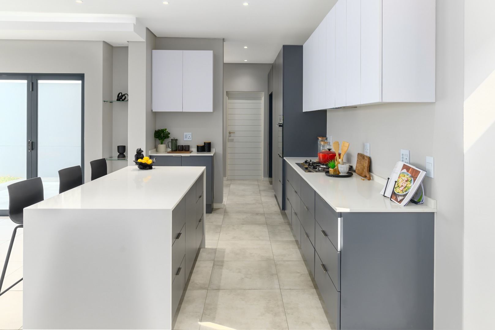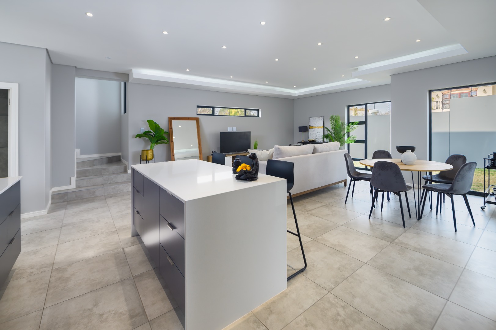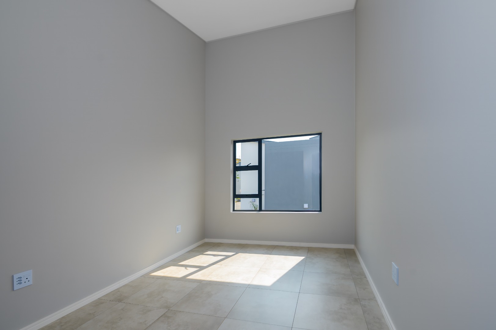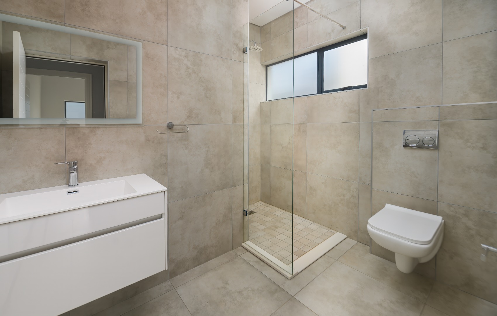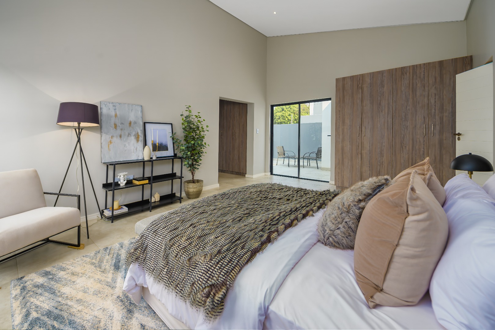- 3
- 2.5
- 2
- 240 m2
- 314 m2
Monthly Costs
Monthly Bond Repayment ZAR .
Calculated over years at % with no deposit. Change Assumptions
Affordability Calculator | Bond Costs Calculator | Bond Repayment Calculator | Apply for a Bond- Bond Calculator
- Affordability Calculator
- Bond Costs Calculator
- Bond Repayment Calculator
- Apply for a Bond
Bond Calculator
Affordability Calculator
Bond Costs Calculator
Bond Repayment Calculator
Contact Us

Disclaimer: The estimates contained on this webpage are provided for general information purposes and should be used as a guide only. While every effort is made to ensure the accuracy of the calculator, RE/MAX of Southern Africa cannot be held liable for any loss or damage arising directly or indirectly from the use of this calculator, including any incorrect information generated by this calculator, and/or arising pursuant to your reliance on such information.
Mun. Rates & Taxes: ZAR 1500.00
Monthly Levy: ZAR 2500.00
Property description
Tucked away in the tranquil, tree-lined streets of Edenburg, Rivonia, 63 On Stiglingh presents a rare opportunity to own one of just 12 exclusive designer homes. Perfectly suited for those who appreciate contemporary style, energy efficiency, and seamless indoor-outdoor living, this development is the epitome of modern luxury.
Step inside to discover expansive open-plan living areas that flow effortlessly from the lounge to the entertainer’s patio. With stacking doors that open up to your outdoor space, a built-in braai, and plenty of room for family gatherings and social events, this home is designed for making memories and enjoying every weekend to its fullest.
The kitchen is the heart of this home, a showpiece of modern design with sleek quartz countertops, soft-close cabinetry, a spacious central island, and premium Bosch appliances, including a 5-burner gas hob. With ample space for a double-door fridge, undercounter appliances, and more, it’s as practical as it is stylish.
Upstairs, you’ll find three generously sized bedrooms, each offering comfort and serenity. The master suite is a private sanctuary, featuring double-volume ceilings, a spa-inspired en suite, a private balcony for morning coffee or evening sunsets, and a walk-in linen closet for organized living.
This home is built for the future with a fully integrated solar system, including an 8kW inverter, two 5kW batteries, and a solar geyser. Enjoy the benefits of low running costs and the peace of mind that comes with a home that’s fully equipped to handle load shedding.
If you need space, this home has you covered. A private garden that’s both pet- and pool-friendly, an external storeroom, and fibre connectivity for your work-from-home setup or binge-watching sessions complete the package.
These homes are ready for you to move in with zero transfer delays—just bring your furniture and start living your best life.
With only 12 homes available, this is a rare chance to secure a truly unique lifestyle.
Call today for your private viewing. Opportunities like this don’t last long.
Property Details
- 3 Bedrooms
- 2.5 Bathrooms
- 2 Garages
- 1 Ensuite
- 1 Lounges
- 1 Dining Area
Property Features
- Patio
- Storage
- Pets Allowed
- Access Gate
- Kitchen
- Built In Braai
- Guest Toilet
- Paving
- Garden
- Family TV Room
| Bedrooms | 3 |
| Bathrooms | 2.5 |
| Garages | 2 |
| Floor Area | 240 m2 |
| Erf Size | 314 m2 |
