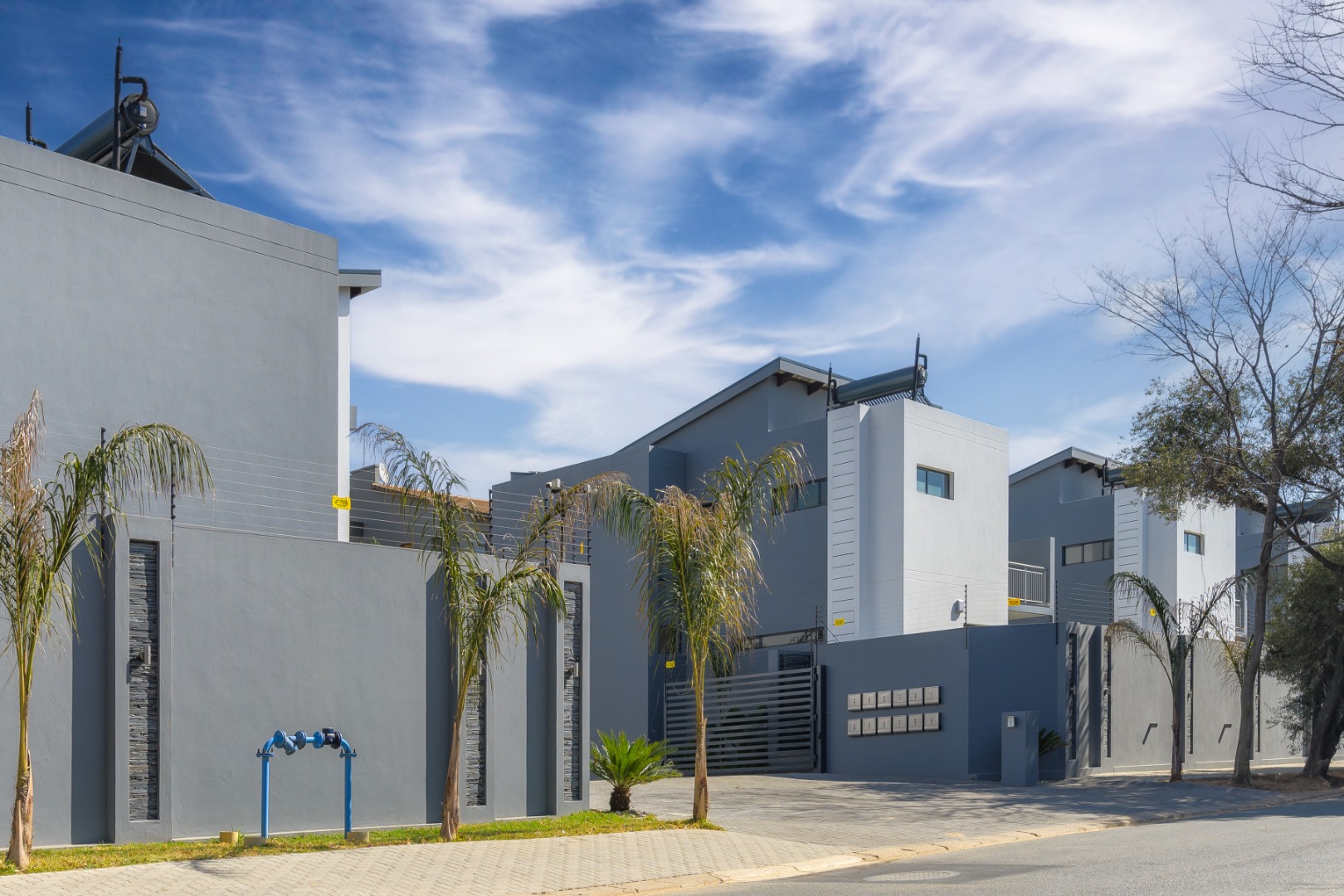- 3
- 2.5
- 2
- 240 m2
- 338 m2
On Show
- Sun 03 Aug, 2:00 pm - 5:00 pm
- Sun 10 Aug, 2:00 pm - 5:00 pm
- Sun 17 Aug, 2:00 pm - 5:00 pm
- Sun 24 Aug, 2:00 pm - 5:00 pm
- Sun 31 Aug, 2:00 pm - 5:00 pm
Monthly Costs
Monthly Bond Repayment ZAR .
Calculated over years at % with no deposit. Change Assumptions
Affordability Calculator | Bond Costs Calculator | Bond Repayment Calculator | Apply for a Bond- Bond Calculator
- Affordability Calculator
- Bond Costs Calculator
- Bond Repayment Calculator
- Apply for a Bond
Bond Calculator
Affordability Calculator
Bond Costs Calculator
Bond Repayment Calculator
Contact Us

Disclaimer: The estimates contained on this webpage are provided for general information purposes and should be used as a guide only. While every effort is made to ensure the accuracy of the calculator, RE/MAX of Southern Africa cannot be held liable for any loss or damage arising directly or indirectly from the use of this calculator, including any incorrect information generated by this calculator, and/or arising pursuant to your reliance on such information.
Mun. Rates & Taxes: ZAR 1500.00
Monthly Levy: ZAR 2500.00
Property description
Tucked away in the lush, tree-lined streets of Edenburg, Rivonia, 63 On Stiglingh is an exclusive boutique collection of just 12 designer homes tailored for those who appreciate contemporary elegance, energy efficiency, and effortless indoor and outdoor living.
Step inside and be greeted by open plan spaces that flow seamlessly from your living room to your entertainer’s patio. With stacking doors that invite the outdoors in, a built in braai, and space to host family and friends, this is where memories are made and weekends come to life.
The chef style kitchen is a showstopper featuring quartz countertops, soft close cabinetry, a generous central island, and premium Bosch appliances, including a 5 burner gas hob. There’s room for a double door fridge, undercounter appliances, and more because practical can be beautiful too.
Upstairs, discover three spacious bedrooms, each designed for comfort and calm. The master suite is your personal retreat, complete with double-volume ceilings, a spa inspired en suite, a private balcony, and a walk-in linen closet for smart storage.
And yes, this home is fully future proof:
- Full solar setup
- 8kW inverter + two 5kW batteries
- Solar geyser - Say goodbye to load shedding and hello to low running costs.
Need space? You’ve got it.
- Private garden (pet- and pool-friendly)
- External storeroom (included)
- Fibre ready for your work-from-home setup or streaming marathons.
With no transfer delays, these homes are 100% move in ready — just add your furniture and start living.
Only 12 homes. Unlimited lifestyle.
Call today to secure your private viewing. Opportunities like this don’t come often.
Property Details
- 3 Bedrooms
- 2.5 Bathrooms
- 2 Garages
- 1 Ensuite
- 1 Lounges
Property Features
- Balcony
- Patio
- Pets Allowed
- Access Gate
- Kitchen
- Built In Braai
- Guest Toilet
- Garden
- Family TV Room
| Bedrooms | 3 |
| Bathrooms | 2.5 |
| Garages | 2 |
| Floor Area | 240 m2 |
| Erf Size | 338 m2 |














































