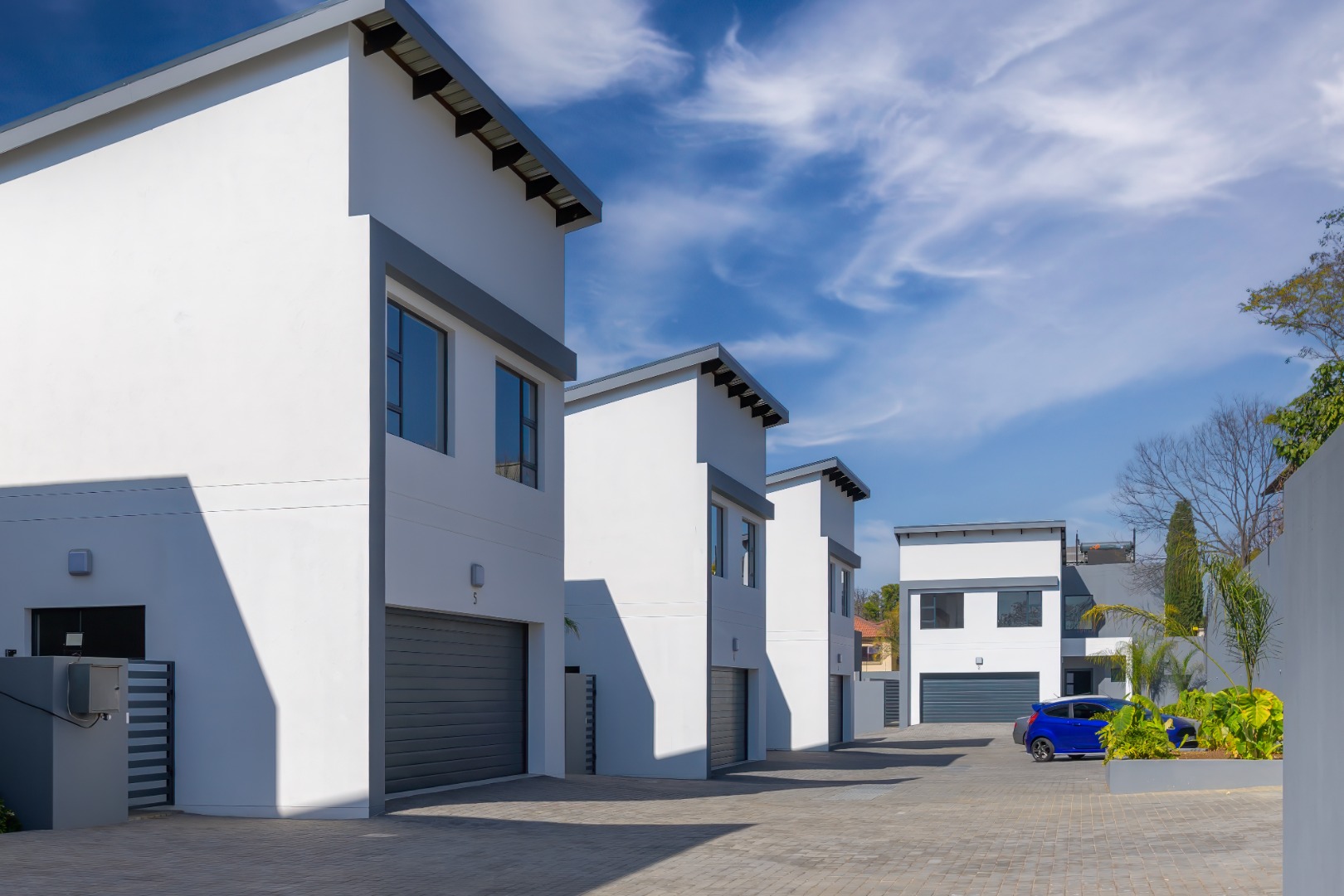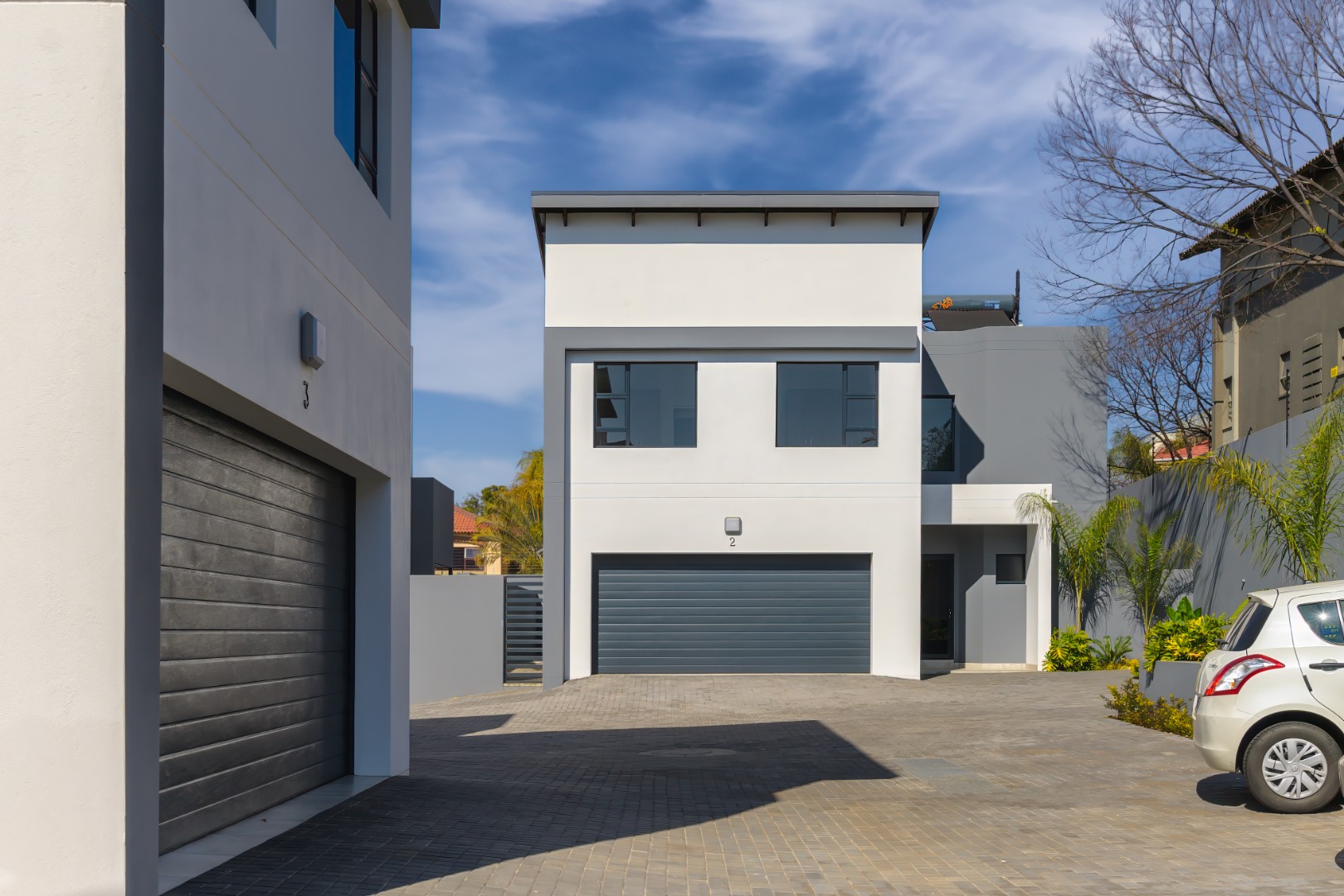- 3
- 2.5
- 2
- 238 m2
- 377 m2
On Show
- Sun 29 Jun, 2:00 pm - 5:00 pm
- Sun 06 Jul, 2:00 pm - 5:00 pm
Monthly Costs
Monthly Bond Repayment ZAR .
Calculated over years at % with no deposit. Change Assumptions
Affordability Calculator | Bond Costs Calculator | Bond Repayment Calculator | Apply for a Bond- Bond Calculator
- Affordability Calculator
- Bond Costs Calculator
- Bond Repayment Calculator
- Apply for a Bond
Bond Calculator
Affordability Calculator
Bond Costs Calculator
Bond Repayment Calculator
Contact Us

Disclaimer: The estimates contained on this webpage are provided for general information purposes and should be used as a guide only. While every effort is made to ensure the accuracy of the calculator, RE/MAX of Southern Africa cannot be held liable for any loss or damage arising directly or indirectly from the use of this calculator, including any incorrect information generated by this calculator, and/or arising pursuant to your reliance on such information.
Mun. Rates & Taxes: ZAR 1500.00
Monthly Levy: ZAR 2500.00
Property description
Nestled in the sought-after suburb of Edenburg, Rivonia, 63 on Stiglingh is an exclusive development comprising just twelve architecturally designed homes. Perfect for discerning buyers who value contemporary living, energy efficiency, and refined finishes.
Upon entering, you are welcomed into a light-filled open plan living area designed with both comfort and practicality in mind. The layout offers ample space for a dining area and a cozy lounge, while large stacking doors open seamlessly to a generous patio with a built-in braai ideal for effortless indoor-outdoor entertaining.
The modern kitchen is a standout feature, fitted with soft close cabinetry, elegant quartz countertops, and premium Bosch appliances. A central island serves as both a workspace and a breakfast bar, while provision is made for two under-counter appliances and a double-door fridge. A 5 burner gas hob adds convenience and culinary flair.
Upstairs, three spacious bedrooms offer privacy and tranquility. The main suite includes a private balcony, ample cupboard space, and a luxurious en suite bathroom, creating a restful retreat. High ceilings throughout enhance the sense of openness.
Each home is fitted with a solar power system and backup batteries (8000-watt inverter and two 5kW batteries), ensuring uninterrupted electricity supply. In addition, solar geysers support greater energy efficiency and long-term savings. A linen cupboard in the passageway provides added convenience.
The landscaped garden offers ample space to add a splash pool, should you wish, making it ideal for families, pets, or outdoor entertaining. A dedicated storeroom is included in each unit for extra storage.
All homes are fibre-ready, allowing for fast, reliable internet connectivity from day one. Best of all, these homes are move in ready, no waiting, no delays.
Experience the perfect balance of modern convenience and sustainable living.
To arrange a private viewing or request more information, please don’t hesitate to get in touch.
Property Details
- 3 Bedrooms
- 2.5 Bathrooms
- 2 Garages
- 1 Ensuite
- 1 Lounges
- 1 Dining Area
Property Features
- Balcony
- Patio
- Pets Allowed
- Access Gate
- Kitchen
- Built In Braai
- Guest Toilet
- Paving
- Garden
- Family TV Room
- Solar
- Solar
- Solar
- Security
| Bedrooms | 3 |
| Bathrooms | 2.5 |
| Garages | 2 |
| Floor Area | 238 m2 |
| Erf Size | 377 m2 |
















































