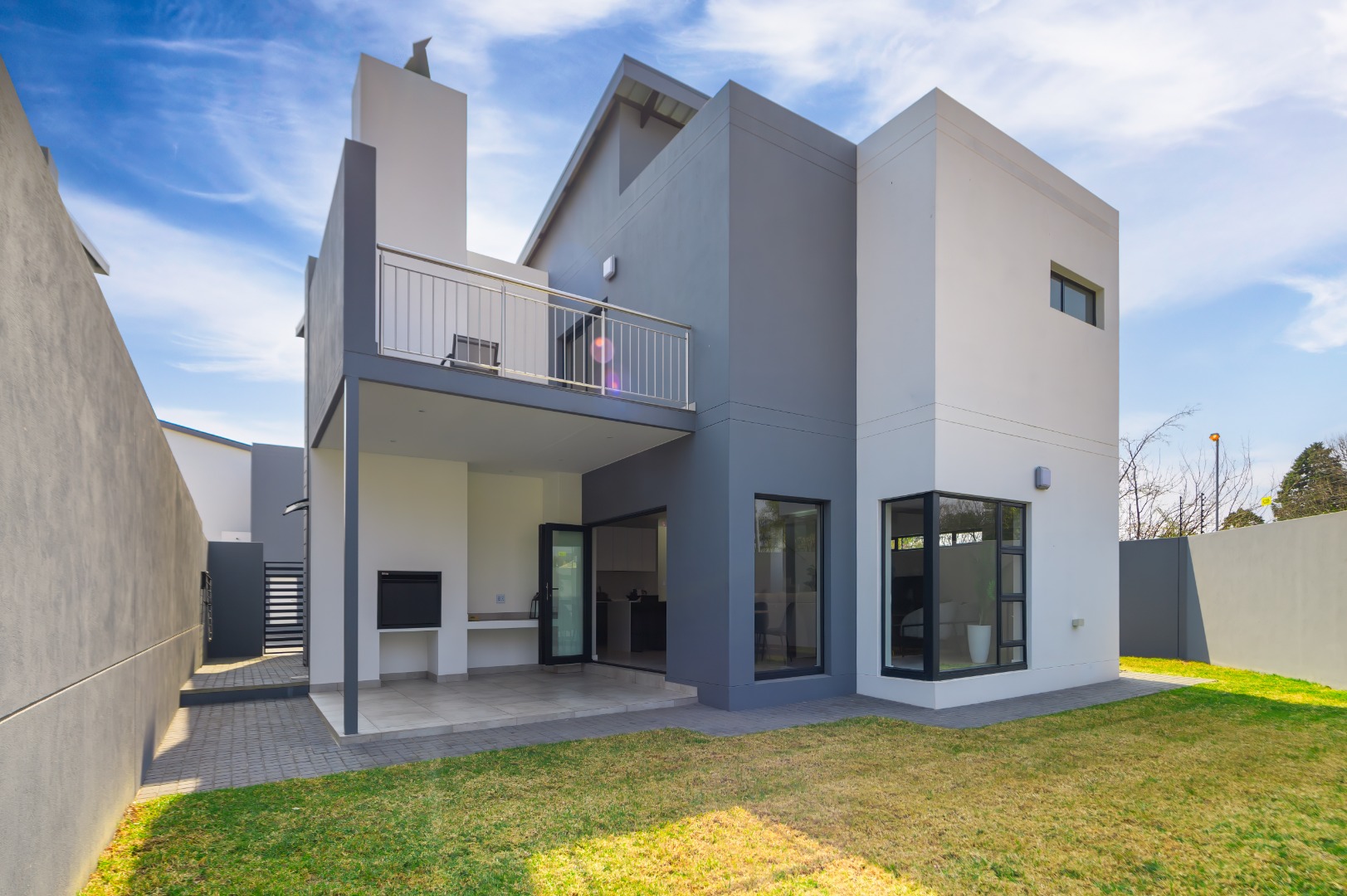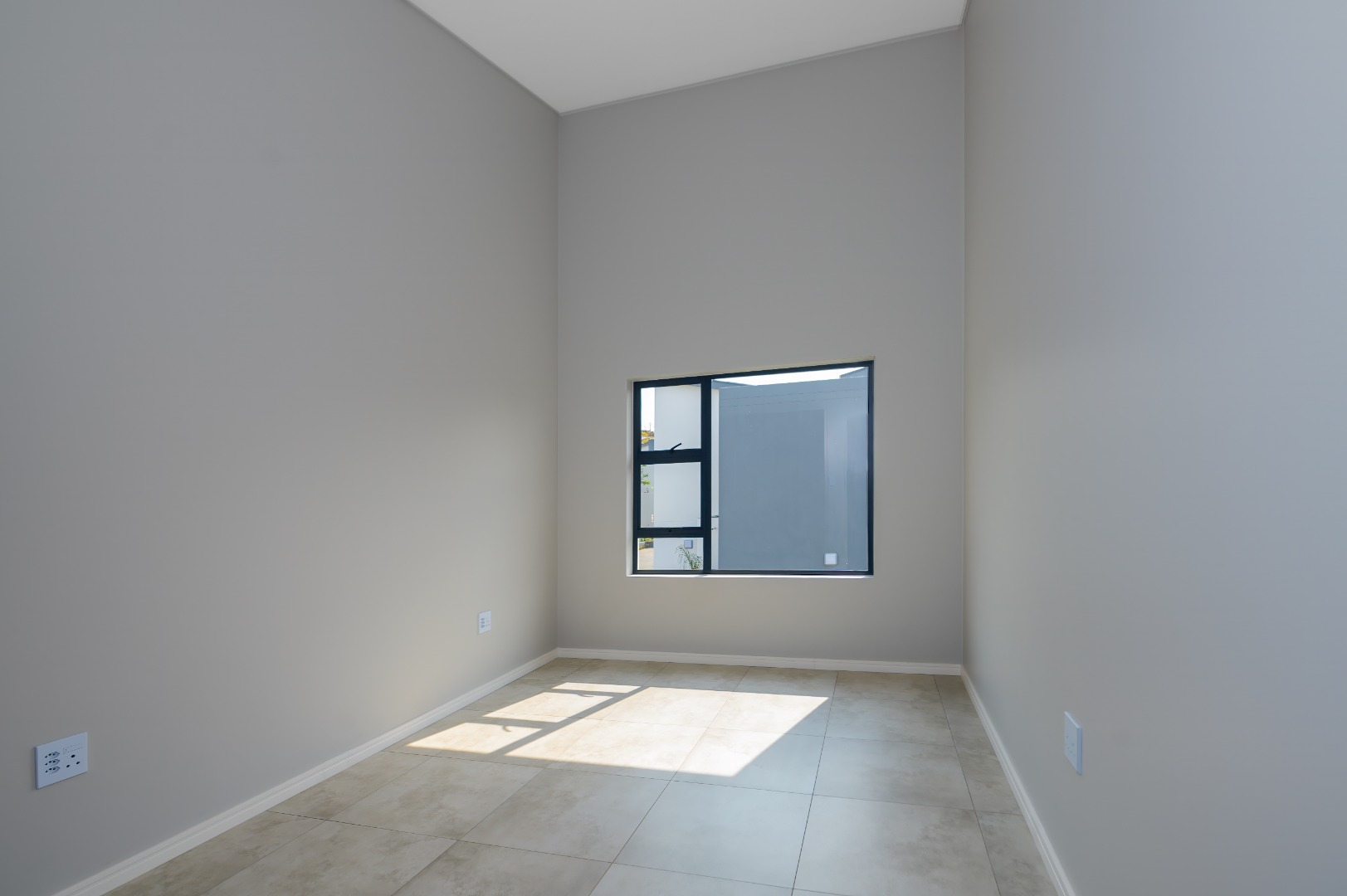- 3
- 2.5
- 2
- 240 m2
- 385 m2
On Show
- Sun 11 May, 2:00 pm - 5:00 pm
- Sun 18 May, 2:00 pm - 5:00 pm
Monthly Costs
Monthly Bond Repayment ZAR .
Calculated over years at % with no deposit. Change Assumptions
Affordability Calculator | Bond Costs Calculator | Bond Repayment Calculator | Apply for a Bond- Bond Calculator
- Affordability Calculator
- Bond Costs Calculator
- Bond Repayment Calculator
- Apply for a Bond
Bond Calculator
Affordability Calculator
Bond Costs Calculator
Bond Repayment Calculator
Contact Us

Disclaimer: The estimates contained on this webpage are provided for general information purposes and should be used as a guide only. While every effort is made to ensure the accuracy of the calculator, RE/MAX of Southern Africa cannot be held liable for any loss or damage arising directly or indirectly from the use of this calculator, including any incorrect information generated by this calculator, and/or arising pursuant to your reliance on such information.
Mun. Rates & Taxes: ZAR 1500.00
Monthly Levy: ZAR 2500.00
Property description
Tucked away in the vibrant heart of Edenburg, Rivonia, 63 on Stiglingh is a boutique complex of just 12 stunning homes, built for modern living with all the perks of sustainability and smart energy solutions. These aren’t just homes they’re lifestyles waiting to happen!
Step inside and you’re greeted by a spacious open-plan living area that’s bright, breezy, and made for both relaxing and entertaining. Big stacking doors let the sunshine pour in and lead you out to a generous patio with a built-in braai because every great South African home needs one, right?
The kitchen? Oh, it's a showstopper. Think soft-close cupboards, quartz countertops, Bosch appliances, and a 5 burner gas hob ready for those legendary Sunday lunches. The central island works perfectly as a breakfast bar, and there’s space for all your essentials including a double-door fridge and two under counter appliances.
Upstairs, you’ll find three dreamy bedrooms, with lofty ceilings and loads of light. The main bedroom has its own private balcony, a wall of cupboards, and a bathroom that feels more like a personal spa.
But wait there’s more! These homes are equipped with solar power systems and backup batteries (8000-watt inverter + two 5kW batteries), so no need to panic during load shedding. Add solar geysers to the mix and you’ve got major savings + eco-friendly vibes!
The private garden is ready for your splash pool dreams (hello, summer parties! ?????), and the extra storeroom means no more tripping over camping gear or bikes.
Fibre-ready? Of course.
Move-in ready? You bet.
Peace of mind? Built-in.
If you're looking for a home that’s fresh, functional, and full of good energy then this is it.
Pop me a message or give me a call, I’d love to give you a tour and show you what makes 63 on Stiglingh so special. Let's find your new happy place!
Property Details
- 3 Bedrooms
- 2.5 Bathrooms
- 2 Garages
- 1 Ensuite
- 1 Lounges
- 1 Dining Area
Property Features
- Balcony
- Patio
- Storage
- Pets Allowed
- Access Gate
- Kitchen
- Built In Braai
- Guest Toilet
- Paving
- Garden
- Family TV Room
- Solar
- Solar
- Solar
- Security
- Gas
| Bedrooms | 3 |
| Bathrooms | 2.5 |
| Garages | 2 |
| Floor Area | 240 m2 |
| Erf Size | 385 m2 |
















































