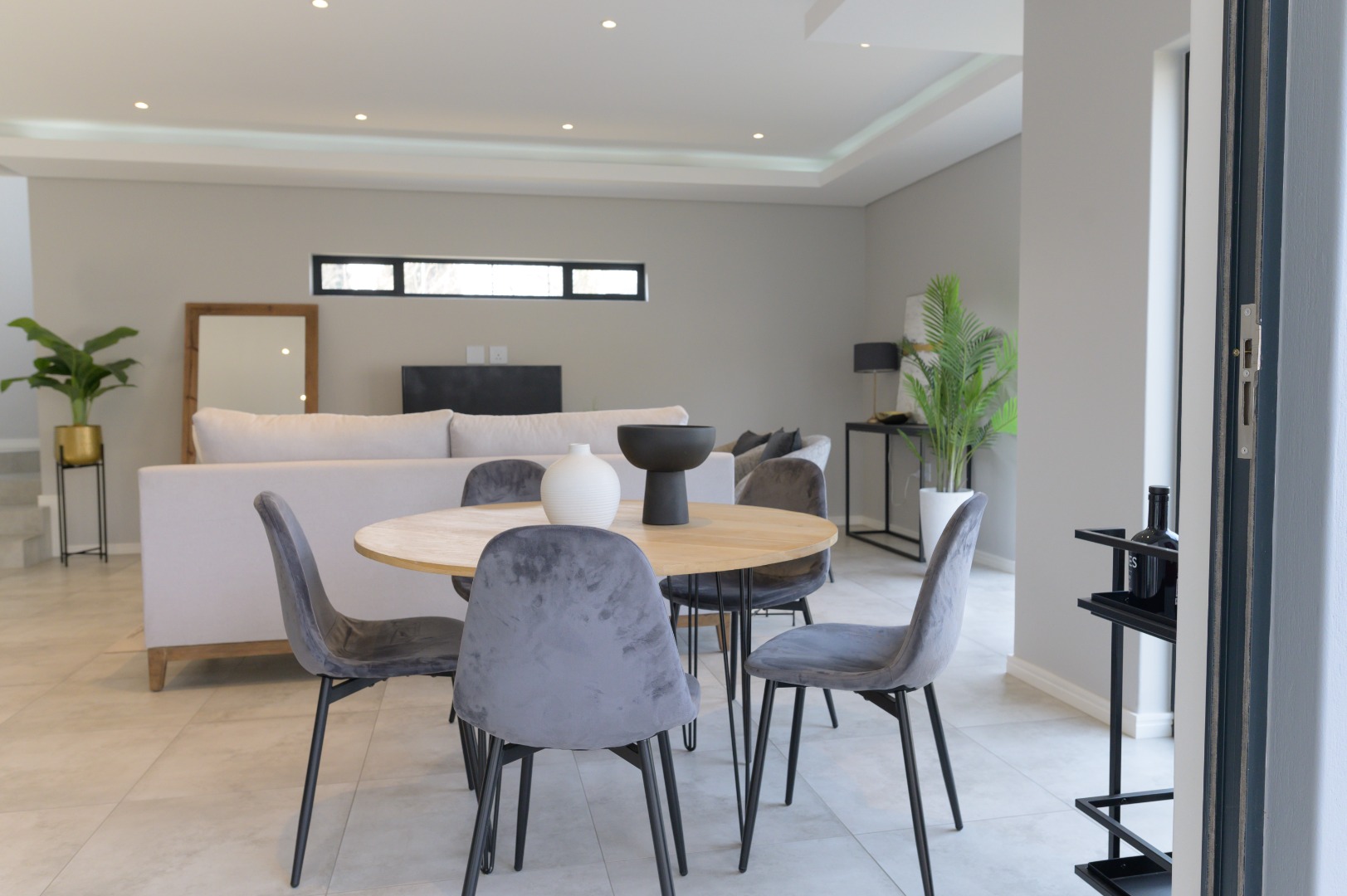- 3
- 2.5
- 2
- 240 m2
- 337 m2
On Show
- Sun 29 Jun, 2:00 pm - 5:00 pm
- Sun 06 Jul, 2:00 pm - 5:00 pm
Monthly Costs
Monthly Bond Repayment ZAR .
Calculated over years at % with no deposit. Change Assumptions
Affordability Calculator | Bond Costs Calculator | Bond Repayment Calculator | Apply for a Bond- Bond Calculator
- Affordability Calculator
- Bond Costs Calculator
- Bond Repayment Calculator
- Apply for a Bond
Bond Calculator
Affordability Calculator
Bond Costs Calculator
Bond Repayment Calculator
Contact Us

Disclaimer: The estimates contained on this webpage are provided for general information purposes and should be used as a guide only. While every effort is made to ensure the accuracy of the calculator, RE/MAX of Southern Africa cannot be held liable for any loss or damage arising directly or indirectly from the use of this calculator, including any incorrect information generated by this calculator, and/or arising pursuant to your reliance on such information.
Mun. Rates & Taxes: ZAR 1500.00
Monthly Levy: ZAR 2500.00
Property description
Tucked away in the heart of Edenburg, Rivonia, 63 on Stiglingh is an exclusive complex of just twelve beautifully designed homes crafted for those who appreciate modern living with the added benefit of energy independence and sustainability.
Step inside and you’re welcomed by a spacious open-plan living area that seamlessly blends elegance and functionality. There’s ample room for a dining area and a cozy TV lounge, all bathed in natural light thanks to large stacking doors that open onto a generous patio, complete with a built-in braai. Whether you're entertaining friends or enjoying a quiet night in, this space was made to impress.
The kitchen is every home chef’s dream, featuring soft-close cupboards, quartz countertops, and top-tier Bosch appliances. A central island doubles as a breakfast bar, while space for two under counter appliances and a double-door fridge makes daily living effortless. The 5-burner gas hob adds a practical, stylish touch.
Upstairs, three well-appointed bedrooms offer a peaceful retreat. High ceilings create an airy, open feel, and the master suite is a true sanctuary with generous cupboard space, a private balcony, and a spa-like en-suite bathroom.
Each home is fitted with a solar power system and backup batteries (8000-watt inverter and two 5kW batteries), ensuring uninterrupted comfort and convenience during power outages. Solar geysers further boost energy efficiency, keeping costs low and sustainability high. A linen cupboard in the upstairs hallway provides additional storage.
The garden also has ample space for a splash pool, giving you the option to enhance your outdoor living even more. It’s ideal for kids, pets, or entertaining under the summer sun. A dedicated storeroom adds to the home's practical appeal.
Each home is also fibre-ready, so you can enjoy fast, reliable internet from day one. And with no transfer delays, these homes are truly move in ready.
Come experience modern, connected living with peace of mind built in.
Feel free to contact me anytime to arrange a private viewing.
Property Details
- 3 Bedrooms
- 2.5 Bathrooms
- 2 Garages
- 1 Ensuite
- 1 Lounges
- 1 Dining Area
Property Features
- Balcony
- Patio
- Storage
- Pets Allowed
- Access Gate
- Kitchen
- Built In Braai
- Guest Toilet
- Paving
- Garden
- Family TV Room
- Solar
- Inverter
- Back Up Battery
- Gas
- Security
| Bedrooms | 3 |
| Bathrooms | 2.5 |
| Garages | 2 |
| Floor Area | 240 m2 |
| Erf Size | 337 m2 |






















































