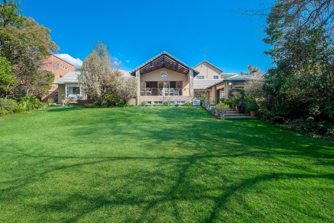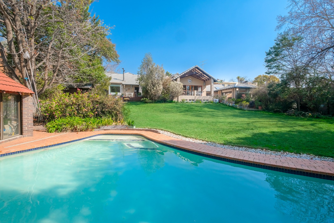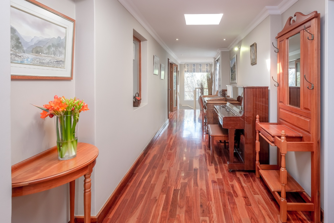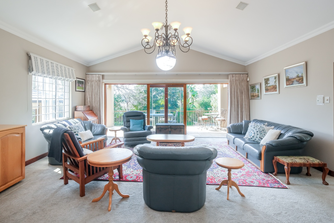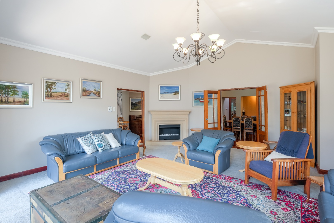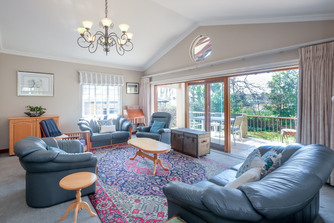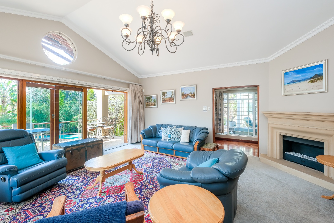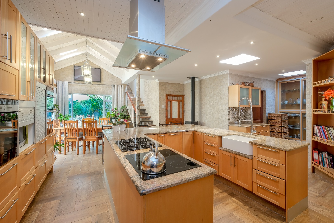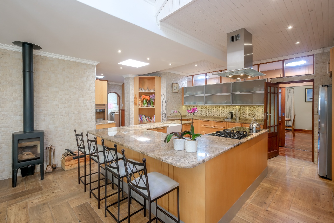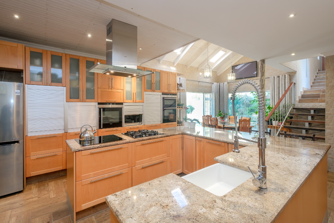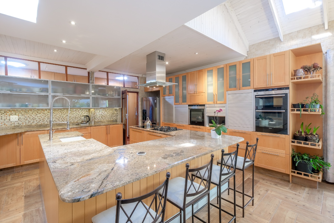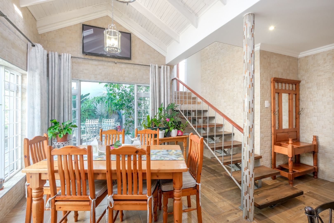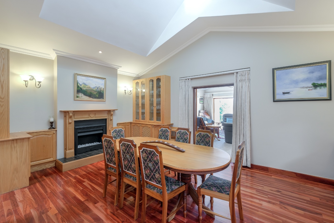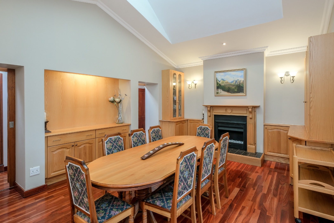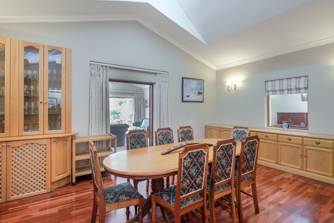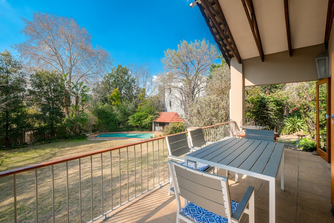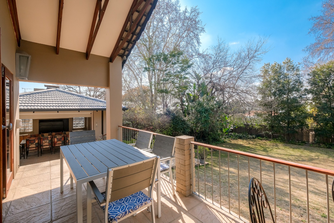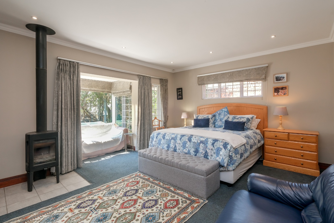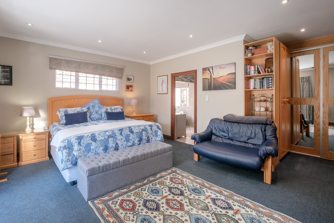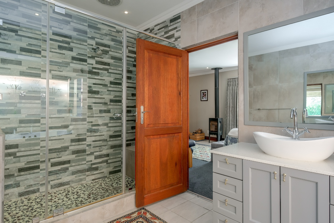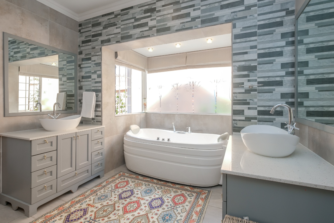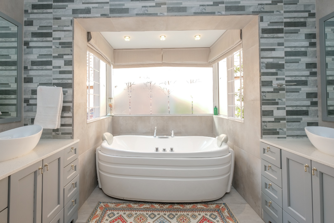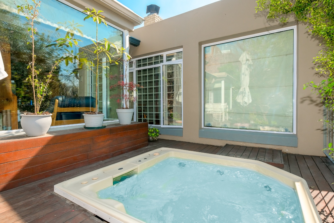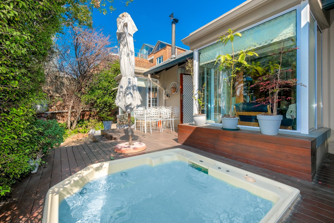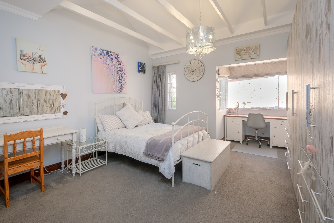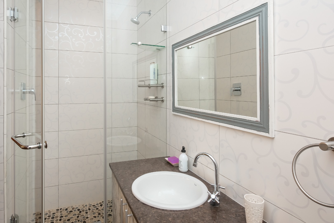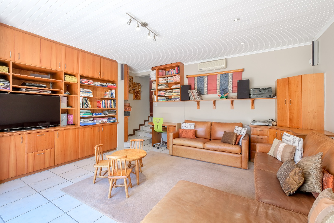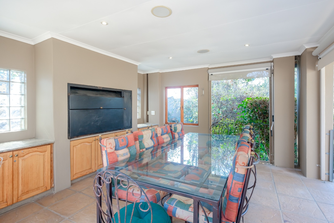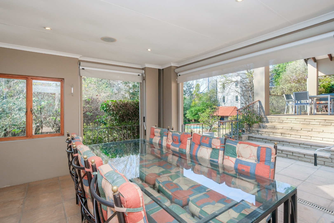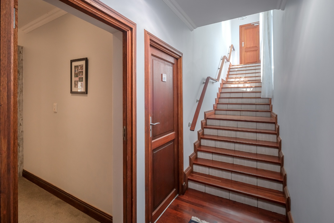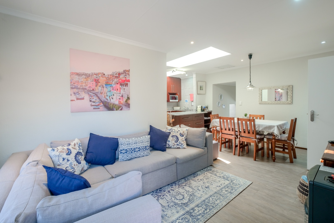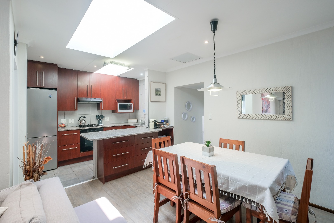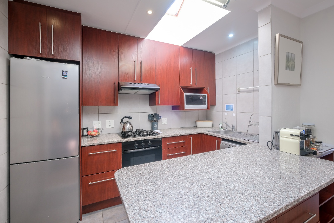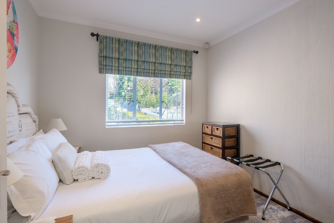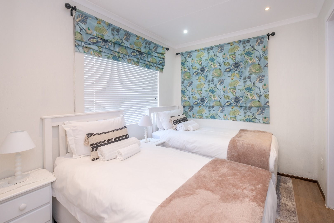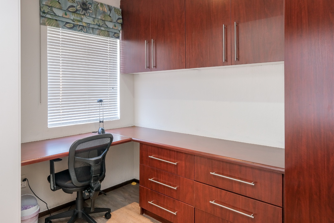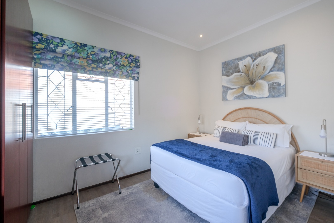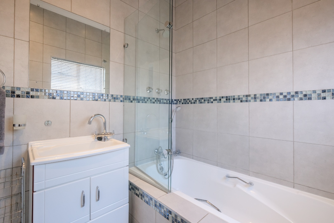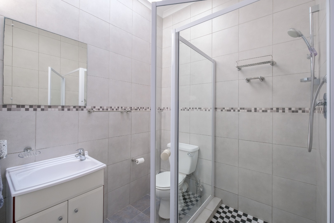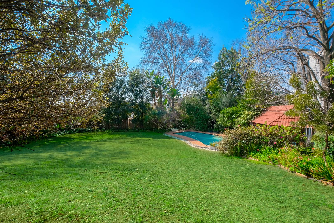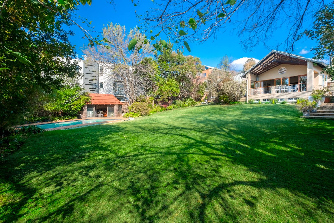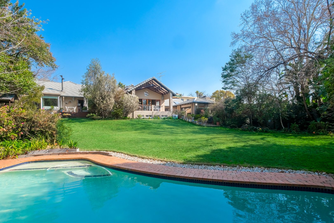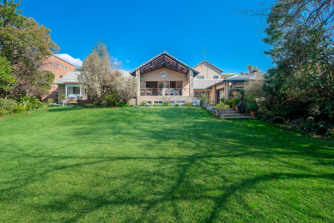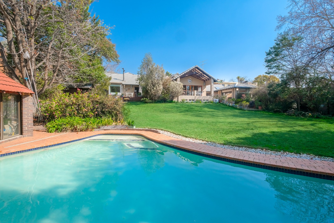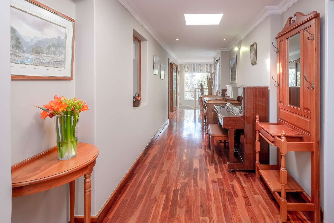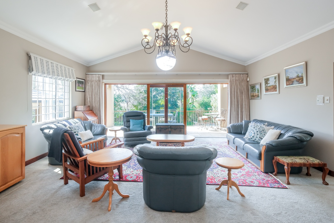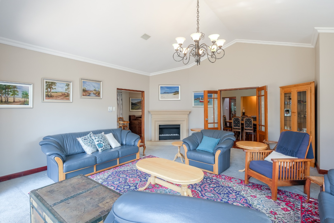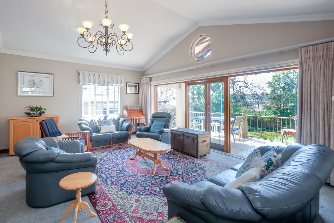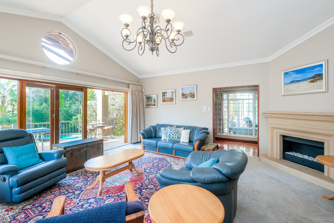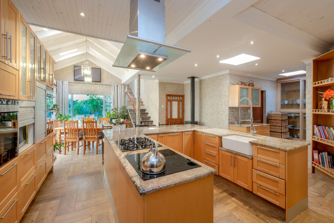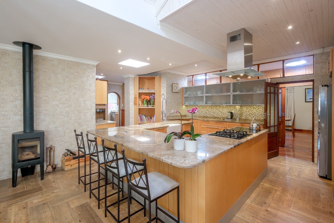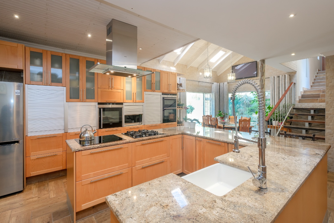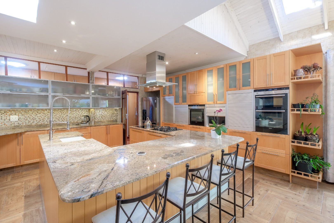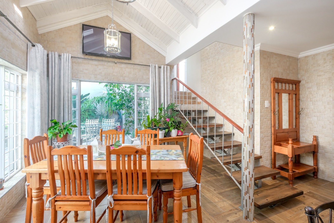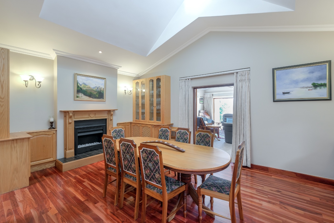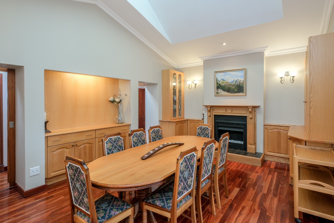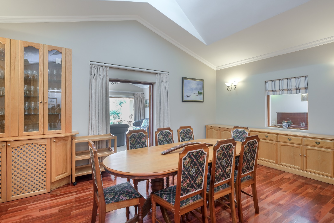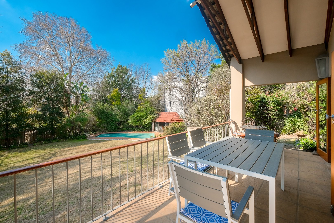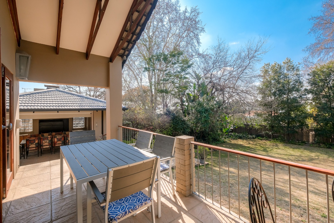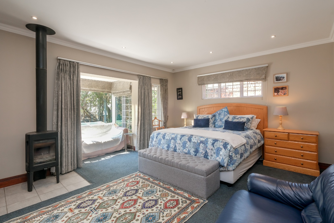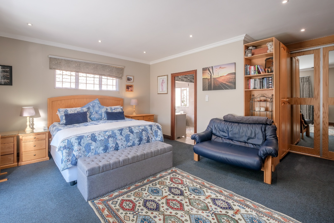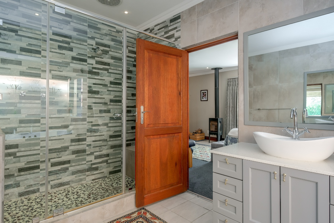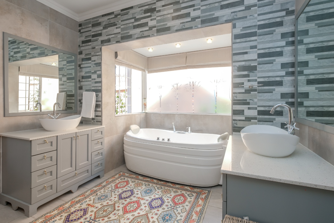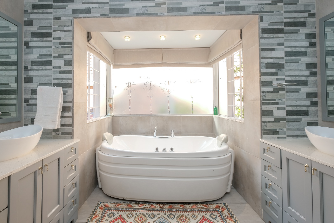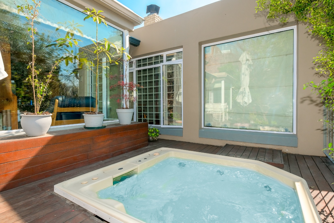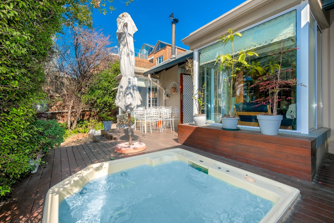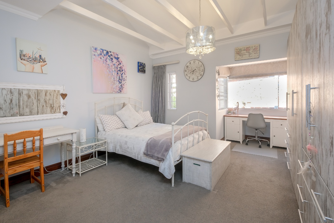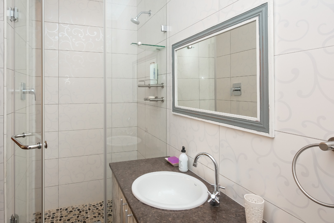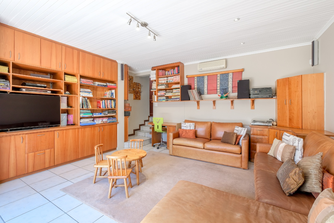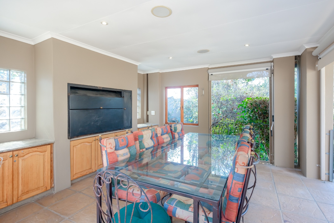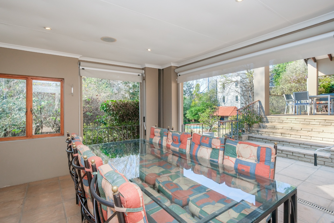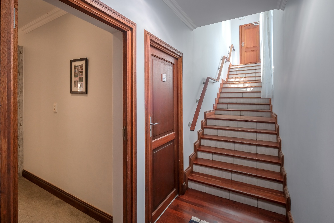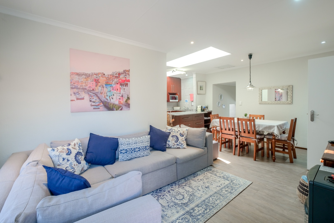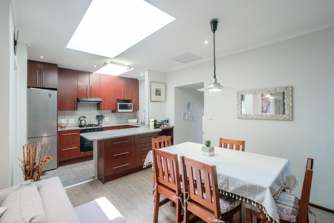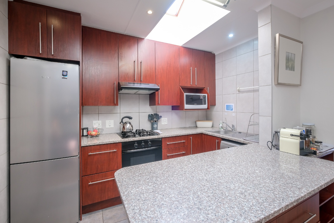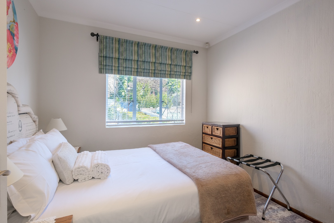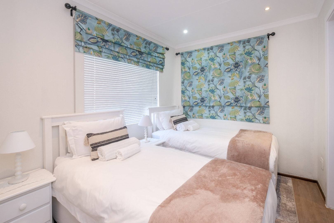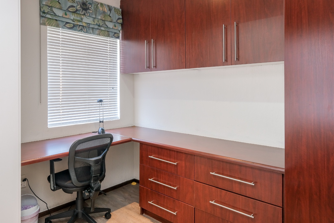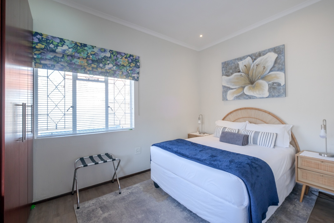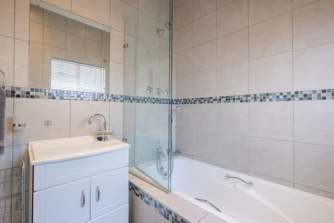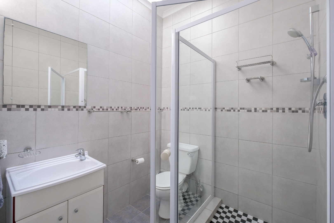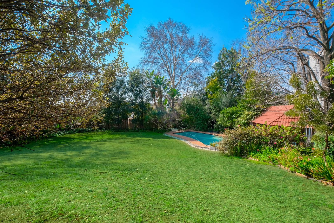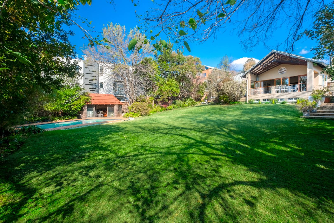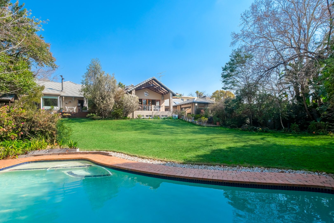- 5
- 5
- 7
- 823 m2
- 1 984 m2
Monthly Costs
Monthly Bond Repayment ZAR .
Calculated over years at % with no deposit. Change Assumptions
Affordability Calculator | Bond Costs Calculator | Bond Repayment Calculator | Apply for a Bond- Bond Calculator
- Affordability Calculator
- Bond Costs Calculator
- Bond Repayment Calculator
- Apply for a Bond
Bond Calculator
Affordability Calculator
Bond Costs Calculator
Bond Repayment Calculator
Contact Us

Disclaimer: The estimates contained on this webpage are provided for general information purposes and should be used as a guide only. While every effort is made to ensure the accuracy of the calculator, RE/MAX of Southern Africa cannot be held liable for any loss or damage arising directly or indirectly from the use of this calculator, including any incorrect information generated by this calculator, and/or arising pursuant to your reliance on such information.
Mun. Rates & Taxes: ZAR 5820.00
Property description
5 Beds. 5 Baths. 7 Automated Garages with Storerooms. 7 Guest Parking's. Studies. 2 Fully equipped Flatlets/Cottages. Cinema Room.1984 sqm. Solar Geysers, Water Tanks. SEE VIDEO BELOW
Welcome to a one-of-a-kind property that offers the perfect blend of luxury, functionality, and investment opportunity. Nestled in a secure gated community near top private schools and elite shopping centres, this stunning home is designed for an extended family, with breath taking Sandton skyline views and great Income Potential from the two Flatlets/Cottages
This fabulous family home has it all !!!!!
Elegant Living Spaces with gas fireplace leading out onto a covered patio overlooking a tranquil garden, swimming pool and tall lush trees lots of greenery and blue skies
Large undercover entertainment area with built-in braai
Expansive 12 seater dining room with gas fireplace, skylight, built-in cabinets – perfect for family gatherings
TV lounge with en-suite bathroom leading into a private study, can be turned into a guest room too
Cinema room with wine cellar, projector, screen, and Lazy Boy chairs
Exceptional Gourmet Kitchen with massive centre island, breakfast table, closed cumbustion fireplace & Courtyard
Walk-in pantry, separate scullery, and dedicated laundry room
Charming French courtyard ideal for alfresco dining under the stars
Sparkling swimming pool, pool house with fitted bar.
Wendy house, outdoor toilet
Master Bedroom en-suite with spa bath, double shower, walk-in closet, closed combustion fireplace, private study that all lead out onto a patio with a jacuzzi on wooden deck overlooking the well manicured garden
3 additional bedrooms en-suite, spacious light and airy, plus small bedroom
Additional Features
Solar & Inverter backup system
Solar geysers, 25,000L water tanks with pump & filtration system
Ajax security system, CCTV, DSTV, Fibre
Set within a gated community with dedicated patrol car for enhanced security
Two Income-Producing Flats with Separate Entrances
Flat No. 1 - 3 Bedrooms, 2 Bathrooms, kitchen, open plan lounge/dinning room, Solar & inverter, aircon, alarm, double garage, storage room, currently under corporate lease
Flat No 2 - 2 Bedrooms, 1 Bathroom, kitchen, open-plan living & dining, aircon.
The home is located on the border of Sandhurst in Parkmore.
This property is perfect for extended families, entertainers, and savvy investors alike. Live in elegance while generating rental income – all within the prestigious heart of Sandton, close to 5 Local and International Schools, Varsity College, and caters for all the amenities your heart desires..
Property Details
- 5 Bedrooms
- 5 Bathrooms
- 7 Garages
- 5 Ensuite
- 2 Lounges
- 1 Dining Area
Property Features
- Study
- Balcony
- Patio
- Pool
- Deck
- Spa Bath
- Laundry
- Storage
- Aircon
- Pets Allowed
- Access Gate
- Alarm
- Scenic View
- Kitchen
- Built In Braai
- Fire Place
- Pantry
- Guest Toilet
- Entrance Hall
- Irrigation System
- Paving
- Garden
- Intercom
- Family TV Room
Video
| Bedrooms | 5 |
| Bathrooms | 5 |
| Garages | 7 |
| Floor Area | 823 m2 |
| Erf Size | 1 984 m2 |
Contact the Agent

Avril Eliasov
Full Status Property Practitioner

Soula Pappas
Full Status Property Practitioner
