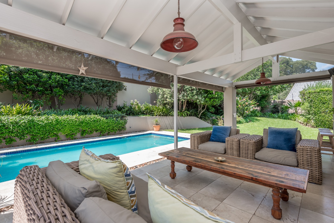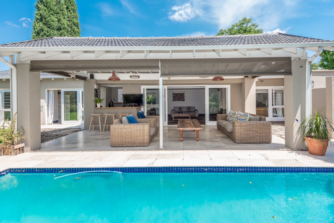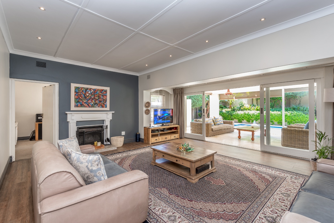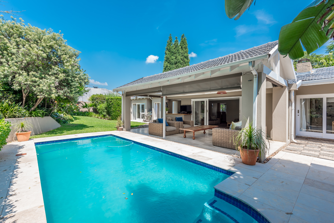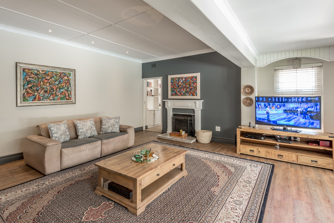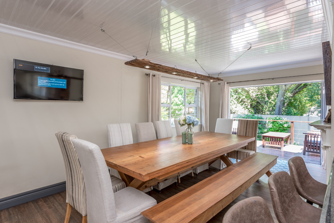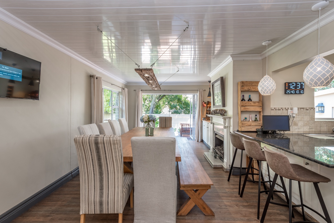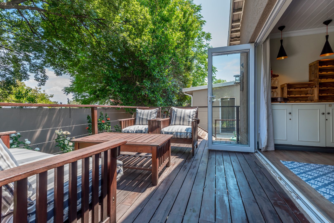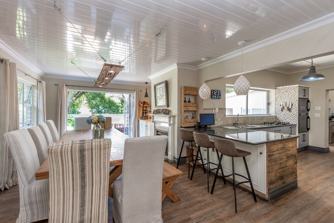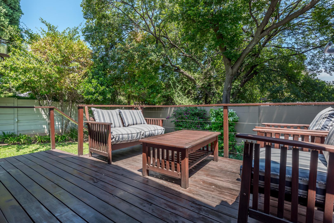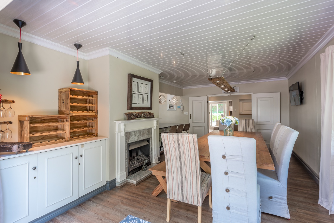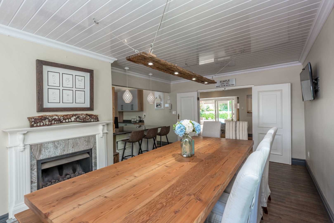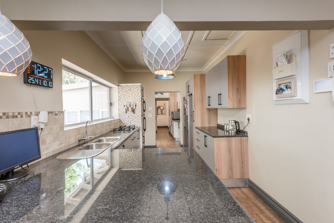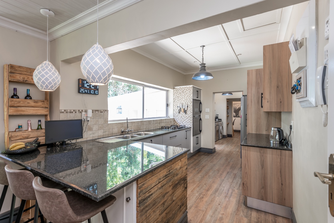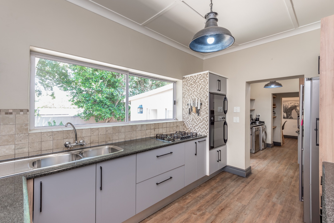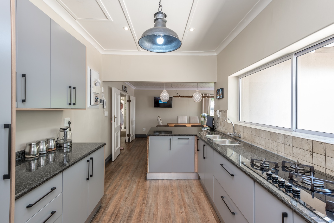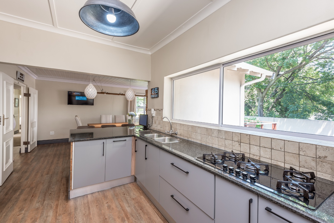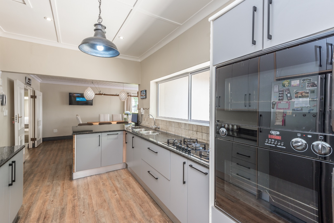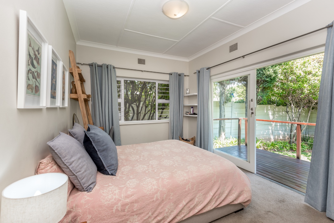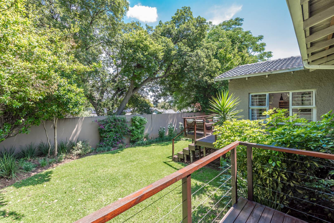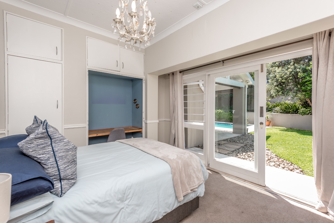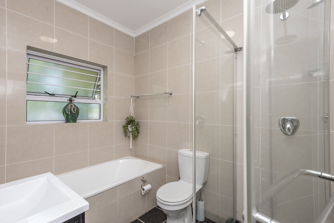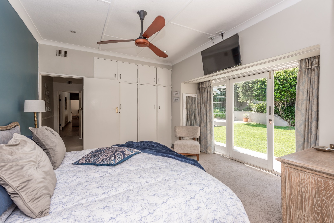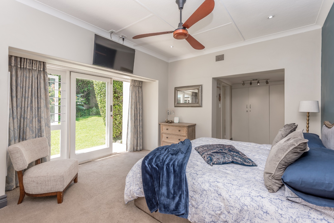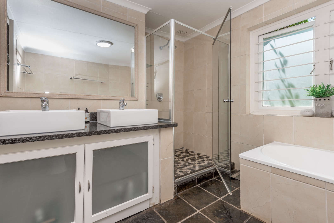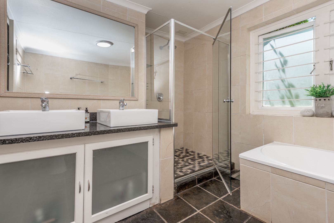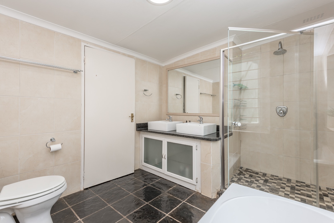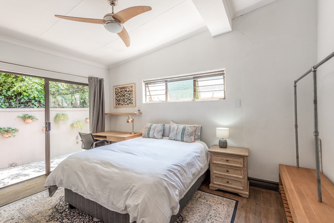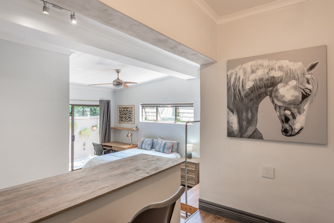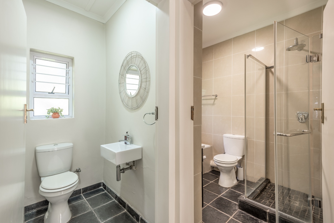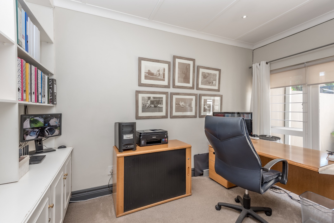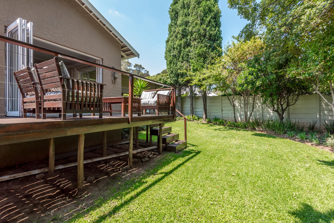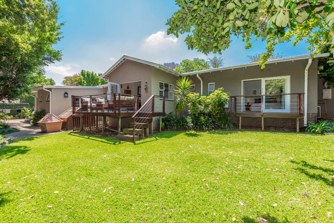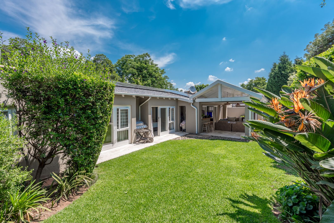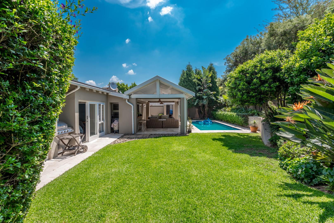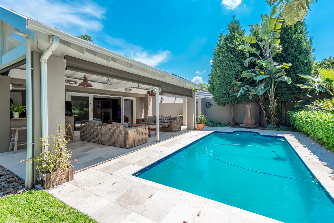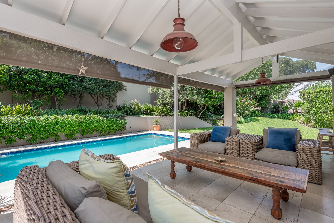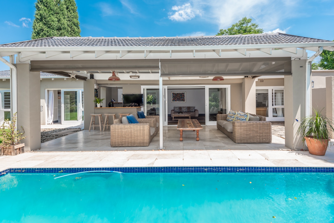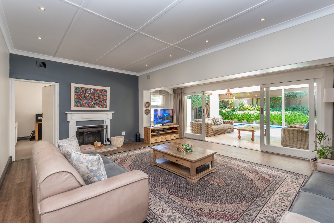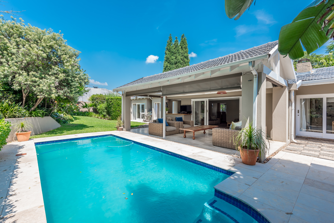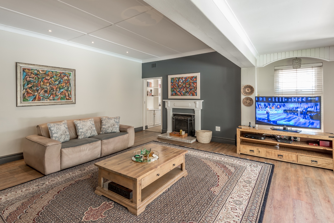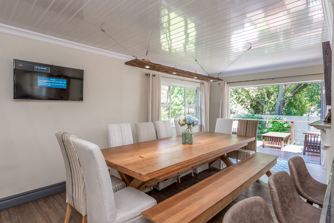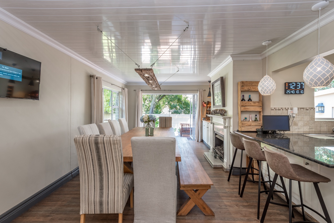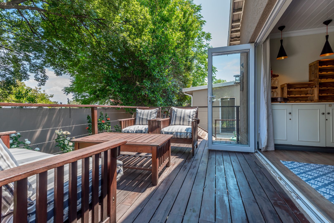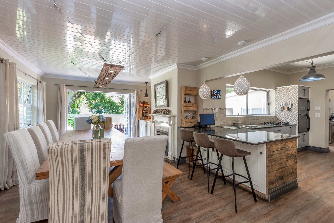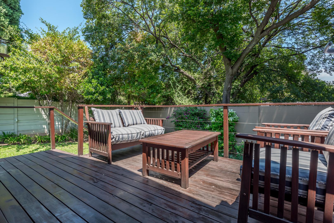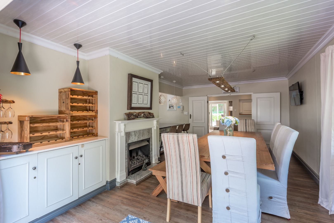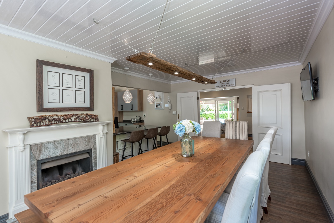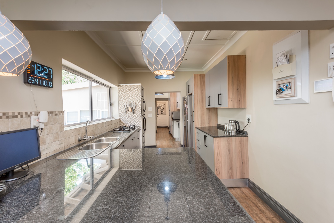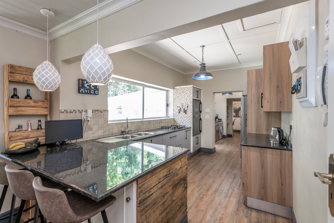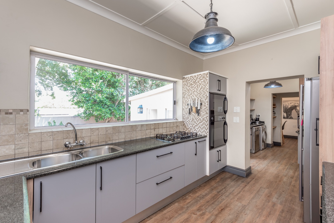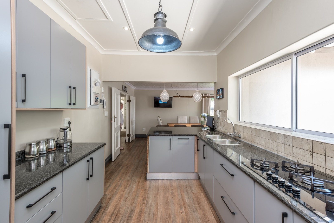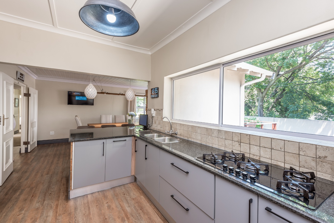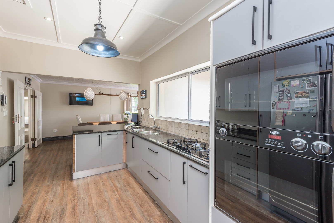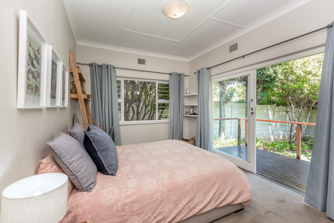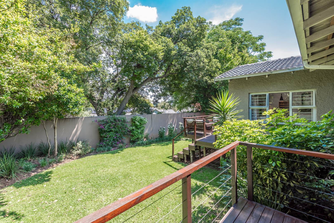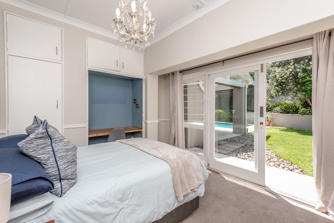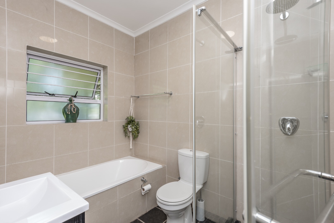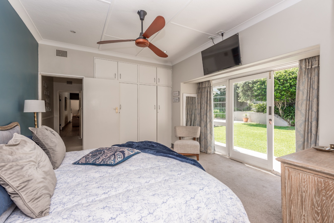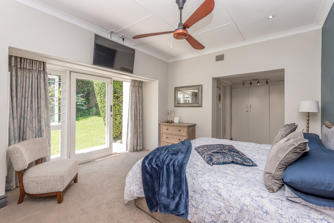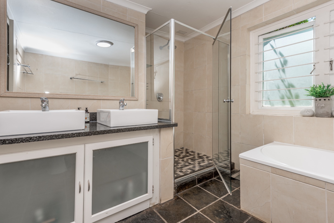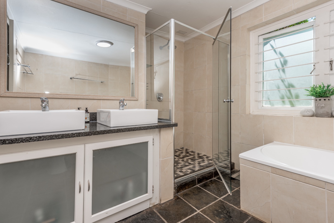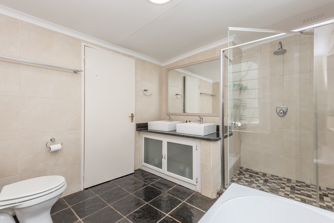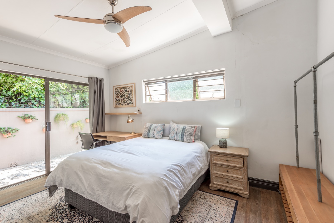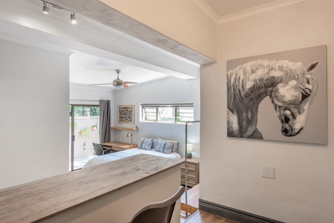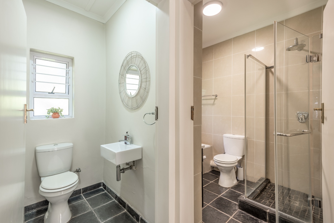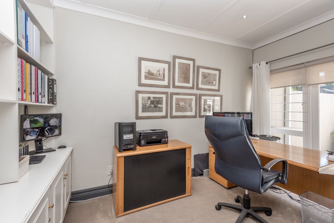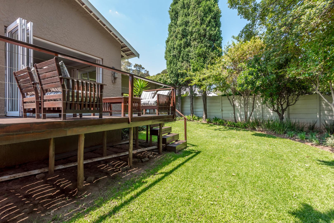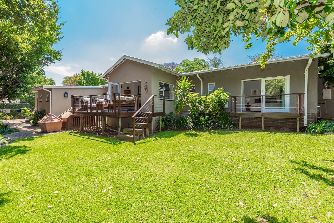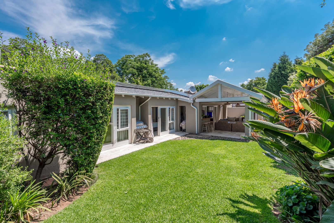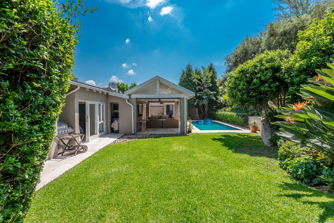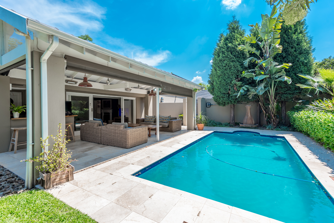- 4
- 3
- 2
- 991 m2
Monthly Costs
Monthly Bond Repayment ZAR .
Calculated over years at % with no deposit. Change Assumptions
Affordability Calculator | Bond Costs Calculator | Bond Repayment Calculator | Apply for a Bond- Bond Calculator
- Affordability Calculator
- Bond Costs Calculator
- Bond Repayment Calculator
- Apply for a Bond
Bond Calculator
Affordability Calculator
Bond Costs Calculator
Bond Repayment Calculator
Contact Us

Disclaimer: The estimates contained on this webpage are provided for general information purposes and should be used as a guide only. While every effort is made to ensure the accuracy of the calculator, RE/MAX of Southern Africa cannot be held liable for any loss or damage arising directly or indirectly from the use of this calculator, including any incorrect information generated by this calculator, and/or arising pursuant to your reliance on such information.
Mun. Rates & Taxes: ZAR 4375.00
Property description
ALL ROOMS WITH A VIEW!!!!
A Unique Fabulous Family Home - SEE VIDEO BELOW!!!
Come and discover this lovely family home with high ceilings, lots of natural light shinning throughout, nestled in a secure, gated community in the heart of Parkmore, Sandton. This suburban gem offers a relaxed lifestyle with plenty of space for everyone. As you step inside, you'll find a welcoming open-plan layout that connects the living areas seamlessly. The home features a comfortable lounge with a cozy fireplace for those cooler evenings, and a dedicated 12 to 14 seater dining room that also is blessed with a gas fireplace overlooking an outside decked area and garden that connects the indoor and outdoor spaces beautifully, perfect for family meals or entertaining friends. You'll also love the built-in bar, ideal for mixing your favourite drinks whilst watching all the favourable sports your heart desires on TV . A massive covered patio that overlooks a sparkling swimming pool and a well kept manicured garden The kitchen is well-equipped with a pantry a breakfast nook and a scullery, making meal prep a breeze, and there's even a dedicated study for when you need to focus.
This charming residence boasts four light and airy bedrooms and three bathrooms, with two of them being en-suite , two lead out onto a well kept garden and the other two lead out onto a decked balcony area and a private enclosed court yard with separate entrance too .
Security is a top priority here, with features like an access gate, alarm system, electric fencing, intercom, CCTV, burglar bars, and security gates, all within a totally walled property in a gated community and a boomed off area. You'll also appreciate the modern touches like air conditioning, a solar geyser, solar panels, a battery inverter for backup power, a generator and an irrigation system to keep your garden lush. Fibre internet connectivity ensures you stay connected.
* 4 Bedrooms, 3 Bathrooms 2 en-suite
* Spacious Lounge & Dining Room & special lights
* Dedicated Study and Furniture is optional
* Private Pool, Massive Patio & wooden Decks
* Large Garden (991 sqm erf)
* 2 Garages, 4 Secured Parking Spaces
* Staff Quarters and Outside Toilet, and Store room
* Excellent Security Boomed off Area and Gated Community, Alarm, CCTV
* Solar Power, Battery Inverter & Fibre Ready
* Pets Allowed
Property Details
- 4 Bedrooms
- 3 Bathrooms
- 2 Garages
- 2 Ensuite
- 1 Lounges
- 1 Dining Area
Property Features
- Study
- Balcony
- Patio
- Pool
- Deck
- Staff Quarters
- Storage
- Aircon
- Pets Allowed
- Fence
- Access Gate
- Alarm
- Kitchen
- Fire Place
- Pantry
- Guest Toilet
- Irrigation System
- Paving
- Garden
- Intercom
Video
| Bedrooms | 4 |
| Bathrooms | 3 |
| Garages | 2 |
| Erf Size | 991 m2 |
Contact the Agent

Soula Pappas
Full Status Property Practitioner

Avril Eliasov
Full Status Property Practitioner
