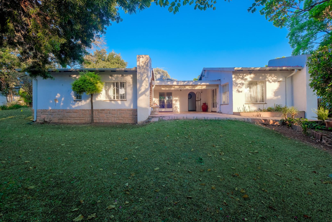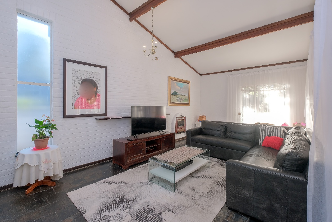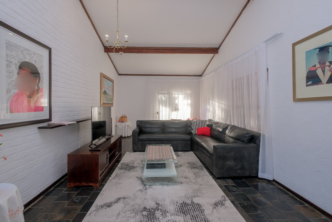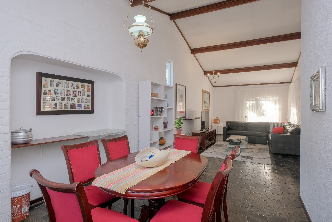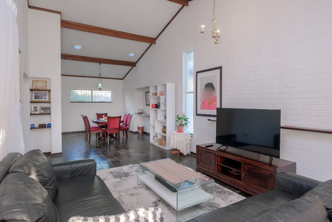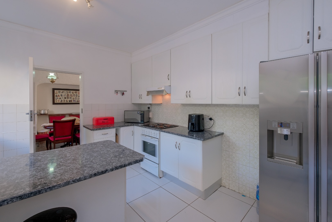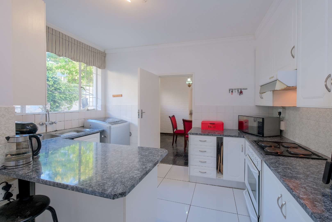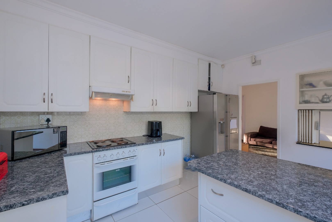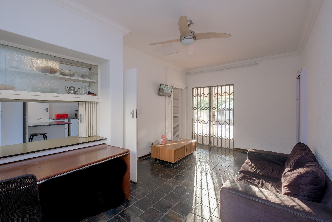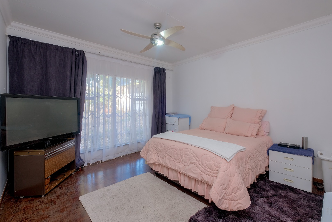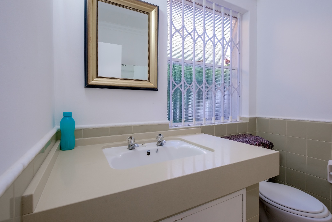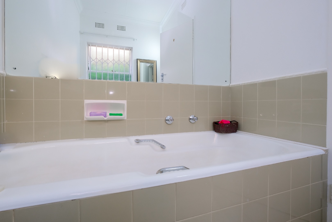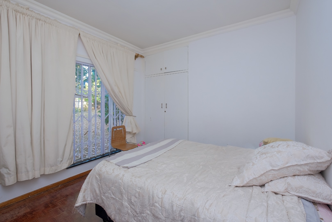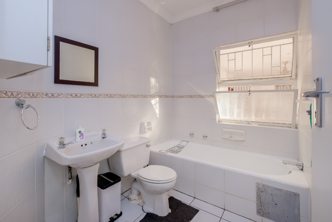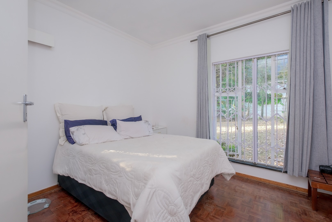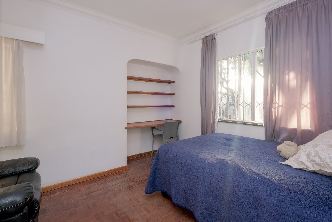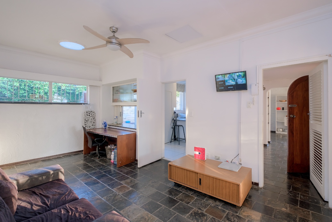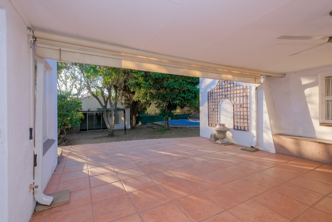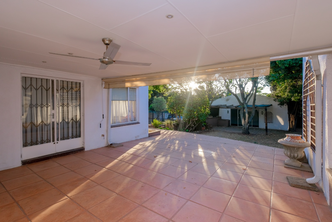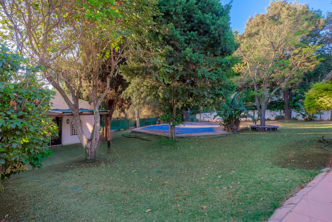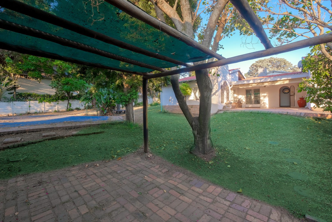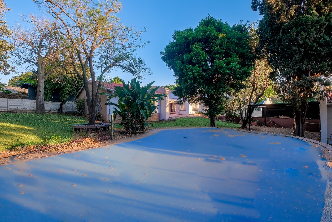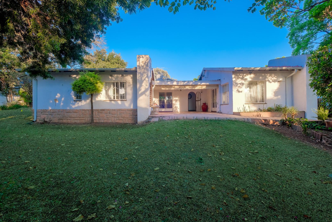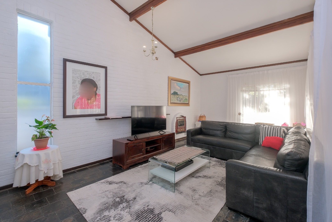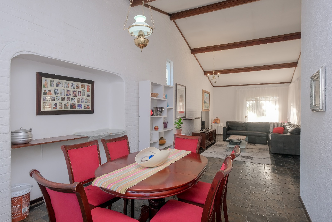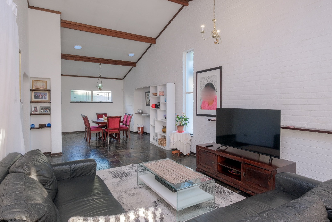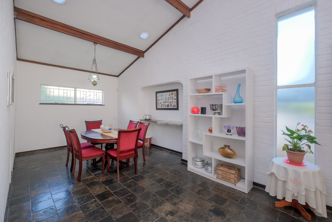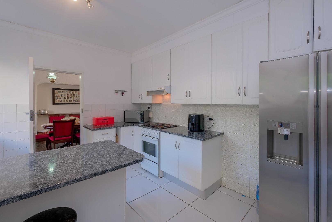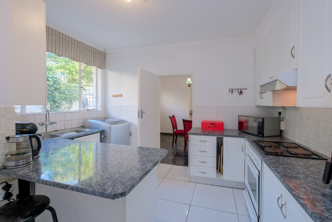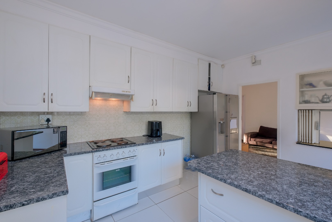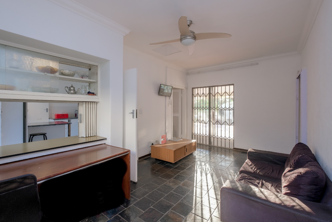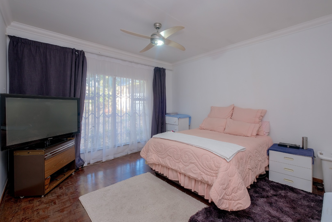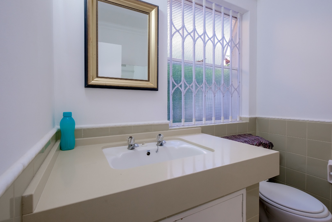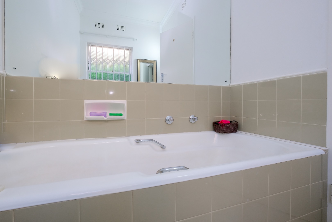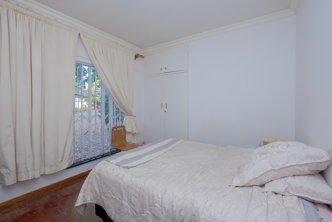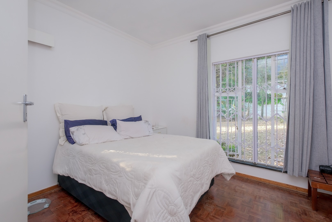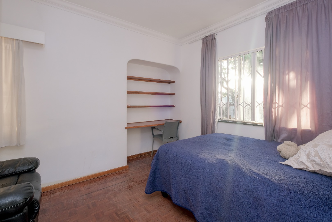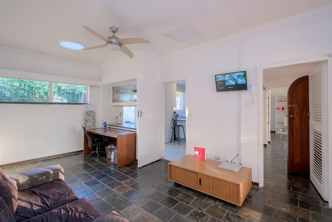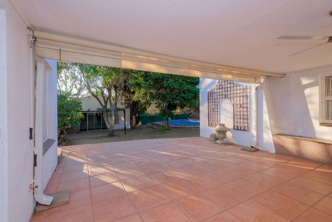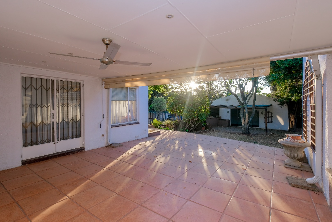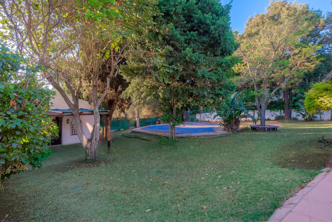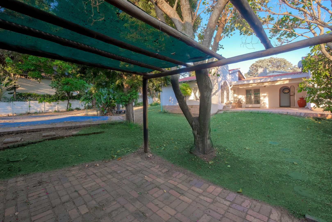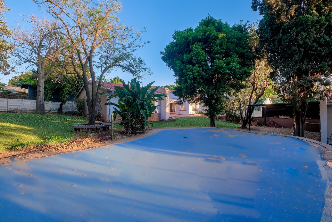- 3
- 2
- 1
- 303 m2
- 1 487 m2
Monthly Costs
Monthly Bond Repayment ZAR .
Calculated over years at % with no deposit. Change Assumptions
Affordability Calculator | Bond Costs Calculator | Bond Repayment Calculator | Apply for a Bond- Bond Calculator
- Affordability Calculator
- Bond Costs Calculator
- Bond Repayment Calculator
- Apply for a Bond
Bond Calculator
Affordability Calculator
Bond Costs Calculator
Bond Repayment Calculator
Contact Us

Disclaimer: The estimates contained on this webpage are provided for general information purposes and should be used as a guide only. While every effort is made to ensure the accuracy of the calculator, RE/MAX of Southern Africa cannot be held liable for any loss or damage arising directly or indirectly from the use of this calculator, including any incorrect information generated by this calculator, and/or arising pursuant to your reliance on such information.
Mun. Rates & Taxes: ZAR 2342.00
Monthly Levy: ZAR 0.00
Special Levies: ZAR 0.00
Property description
Nestled in the heart of the highly sought-after, boomed suburb of Parkmore, this charming and versatile home offers the perfect blend of comfort, space, and security. Ideal for families or investors, the property includes a spacious 3-bedroom main house and a fully self-contained flatlet with private entrance.
Main House Features:
3 Generously Sized Bedrooms
All with built in cupboards and tranquil garden views
Main Bedroom: Spacious with parque flooring and walkin cupboard
Bedrooms 2 & 3: Warm, classic parquet flooring
En suite bathroom- Full family bathroom with bathtub, basin and toilet
Living Areas
Tiled lounge and dining room — open plan and high ceilings with a fireplace
Separate kitchen with cabinets, space for dishwasher, dryer and washing machine
Private TV room
Separate Flatlet (Ideal for Extended Family, Guests or Rental Income):
Private entrance for privacy and convenience
Fully tiled throughout
1 bedroom with built-in cupboard
Full bathroom (shower, basin, toilet)
Lounge and kitchen
Outdoor & Additional Features:
Expansive front and back gardens — perfect for kids, pets, or outdoor entertaining
Double lock-up garage, and additional open parking
Remote-controlled access gate
Located in a secure, boomed community
Prime Location Benefits:
Walking distance to Parkmore Square (Kwikspar, Dischem, Tops, Del Forno, Fly Cycles- great coffee)
Close proximity to River Club Vet, Astron garage
Near Montrose Primary, Crawford Primary
Minutes from River Club Golf Course and Sandton CBD
Property Details
- 3 Bedrooms
- 2 Bathrooms
- 1 Garages
- 1 Ensuite
- 1 Lounges
- 1 Dining Area
Property Features
- Study
- Balcony
- Patio
- Pool
- Pets Allowed
- Access Gate
- Alarm
- Kitchen
- Fire Place
- Entrance Hall
- Paving
- Garden
- Family TV Room
| Bedrooms | 3 |
| Bathrooms | 2 |
| Garages | 1 |
| Floor Area | 303 m2 |
| Erf Size | 1 487 m2 |
