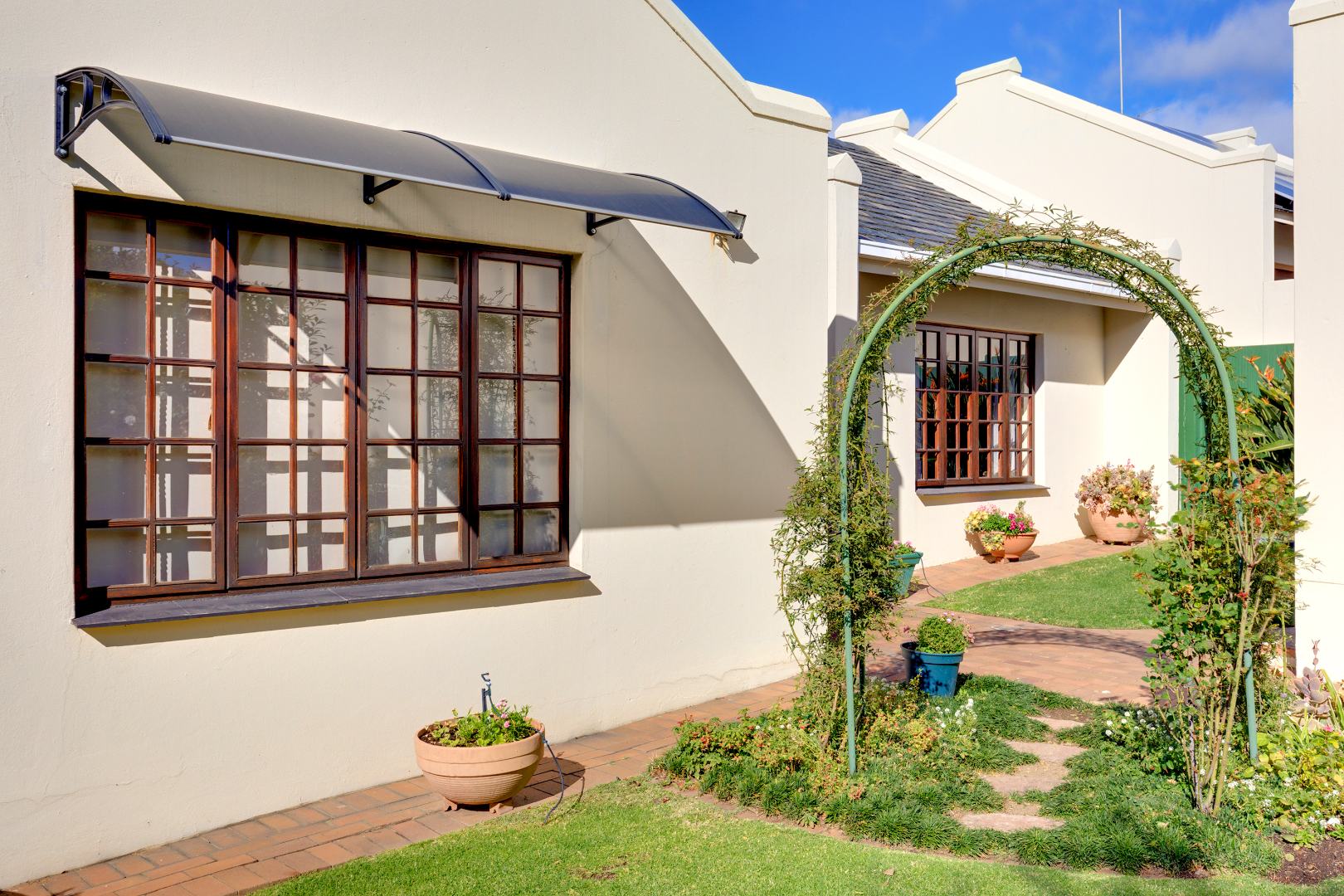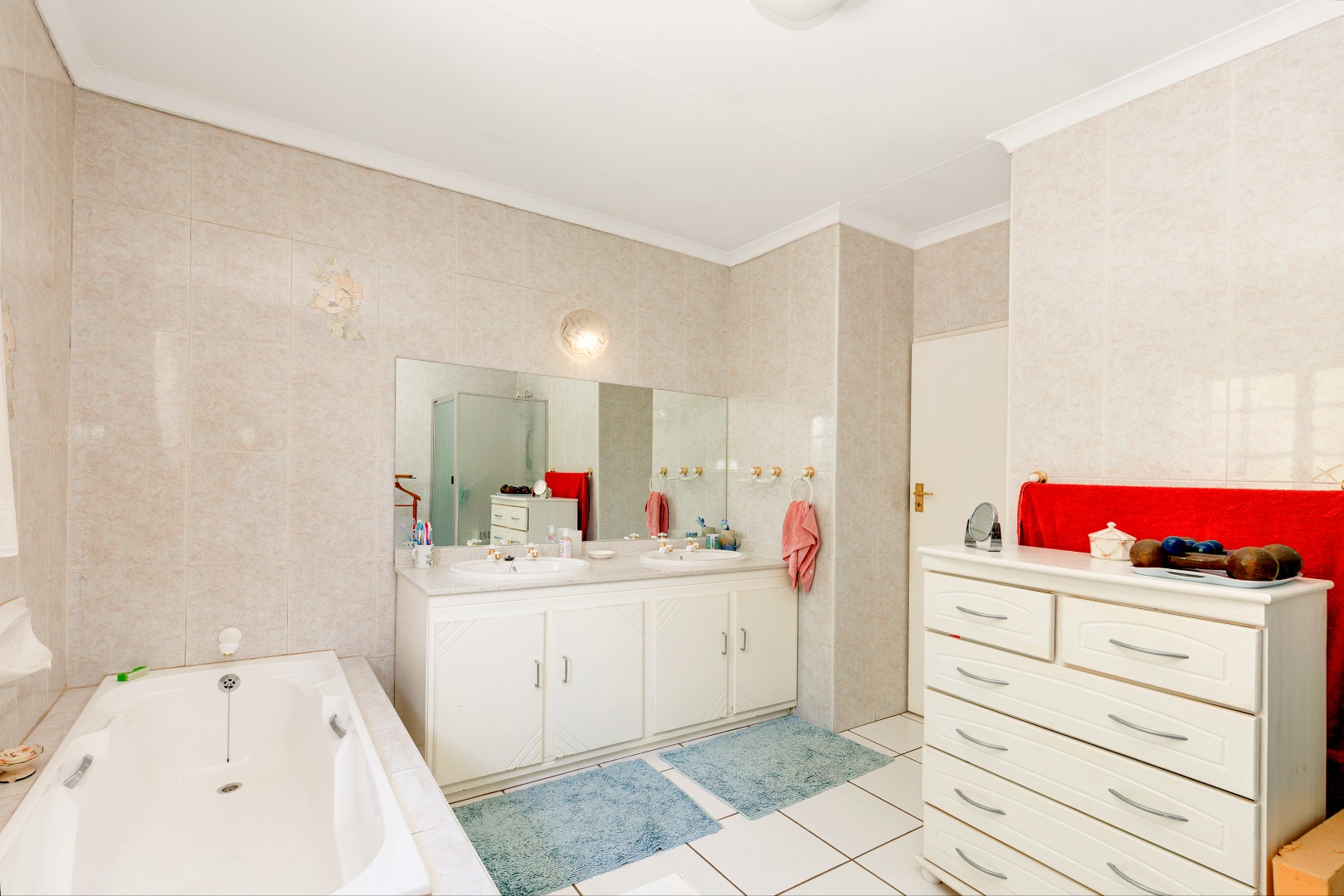- 4
- 3
- 2
- 306 m2
- 685 m2
Monthly Costs
Monthly Bond Repayment ZAR .
Calculated over years at % with no deposit. Change Assumptions
Affordability Calculator | Bond Costs Calculator | Bond Repayment Calculator | Apply for a Bond- Bond Calculator
- Affordability Calculator
- Bond Costs Calculator
- Bond Repayment Calculator
- Apply for a Bond
Bond Calculator
Affordability Calculator
Bond Costs Calculator
Bond Repayment Calculator
Contact Us

Disclaimer: The estimates contained on this webpage are provided for general information purposes and should be used as a guide only. While every effort is made to ensure the accuracy of the calculator, RE/MAX of Southern Africa cannot be held liable for any loss or damage arising directly or indirectly from the use of this calculator, including any incorrect information generated by this calculator, and/or arising pursuant to your reliance on such information.
Mun. Rates & Taxes: ZAR 834.00
Monthly Levy: ZAR 1300.00
Property description
This charming four-bedroom, three-bathroom home offers a perfect blend of comfort, space and timeless appeal. Lovingly maintained by its long-time owners, it has a warmth and grace that’s hard to find, and is ideal for anyone looking for a peaceful retreat that still has plenty of room to entertain.
The master bedroom is ensuite and generously sized, offering a quiet haven at the end of the day. The second guest bedroom also features its own ensuite bathroom, perfect for visitors or older children who appreciate privacy. The third bedroom is light and airy, and the fourth is currently used as a study, ideal for working from home or as a quiet space to read or create.
The kitchen is neat, functional and well laid out, with ample cupboard space and a pantry and scullery. A formal lounge, separate dining room and a comfortable TV lounge that leads out to the patio offer inviting spaces for both everyday living and special occasions. From the moment you enter through the welcoming reception area, you’ll feel the care and comfort this home has offered for decades. Backup power batteries have been installed and can either be kept on by the new owners through a continuation of the current contract or removed completely, depending on preference.
The standout feature is the sunny covered patio, with beautiful skylight-style cut-outs that let in just the right amount of light. Whether it's a sunny day or a sudden rain shower, the space can be enclosed to suit your needs. With a built-in braai and enough room for relaxed seating, it’s the perfect spot to unwind or entertain friends and family.
The garden is well manicured, lush and pet friendly, with more than enough space for children to run, gardeners to potter, or anyone to simply enjoy the outdoors. While the erf measures 910 square metres, the home itself spans around 196 square metres under roof, leaving you with a generous amount of private green space to enjoy.
A double garage with automated doors adds convenience, and the overall layout of the home lends itself to a comfortable lifestyle, whether you are upsizing, downscaling or simply looking for a change.
Located in a quiet cul-de-sac in the heart of Lonehill, Fourways, this home offers the perfect balance of tranquillity and convenience. Just a few minutes from Crawford schools and major shopping centres, it’s ideally positioned for those who want peaceful suburban living without sacrificing easy access to top amenities. This home is filled with heart and ready for its next chapter.
Don't miss the opportunity to make this special home yours.
Contact us today to arrange your private viewing.
Property Details
- 4 Bedrooms
- 3 Bathrooms
- 2 Garages
- 2 Ensuite
- 2 Lounges
- 1 Dining Area
Property Features
- Patio
- Aircon
- Pets Allowed
- Security Post
- Access Gate
- Kitchen
- Built In Braai
- Pantry
- Entrance Hall
- Paving
- Garden
- Family TV Room
| Bedrooms | 4 |
| Bathrooms | 3 |
| Garages | 2 |
| Floor Area | 306 m2 |
| Erf Size | 685 m2 |
Contact the Agent

Pauline Albert
Full Status Property Practitioner



















































