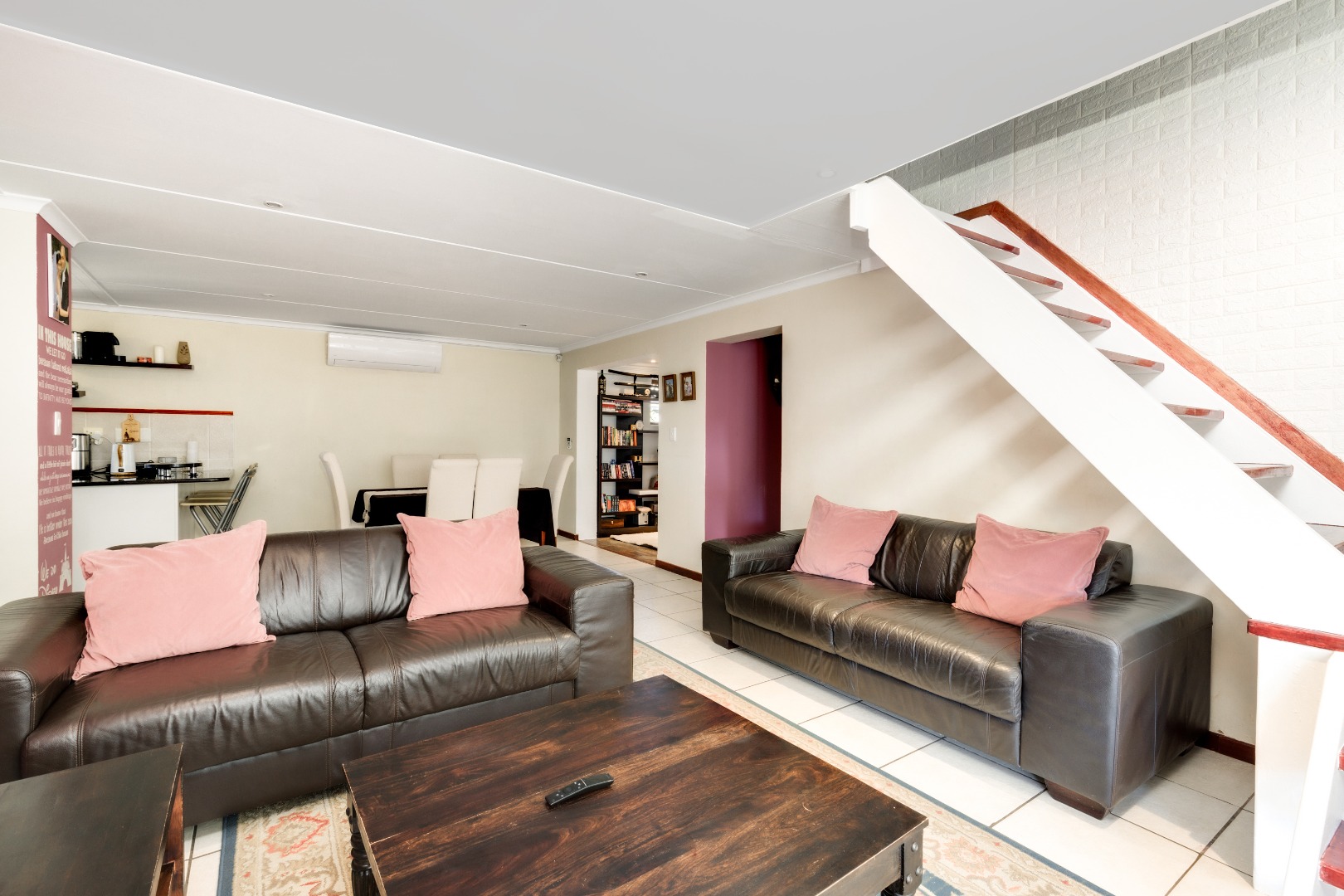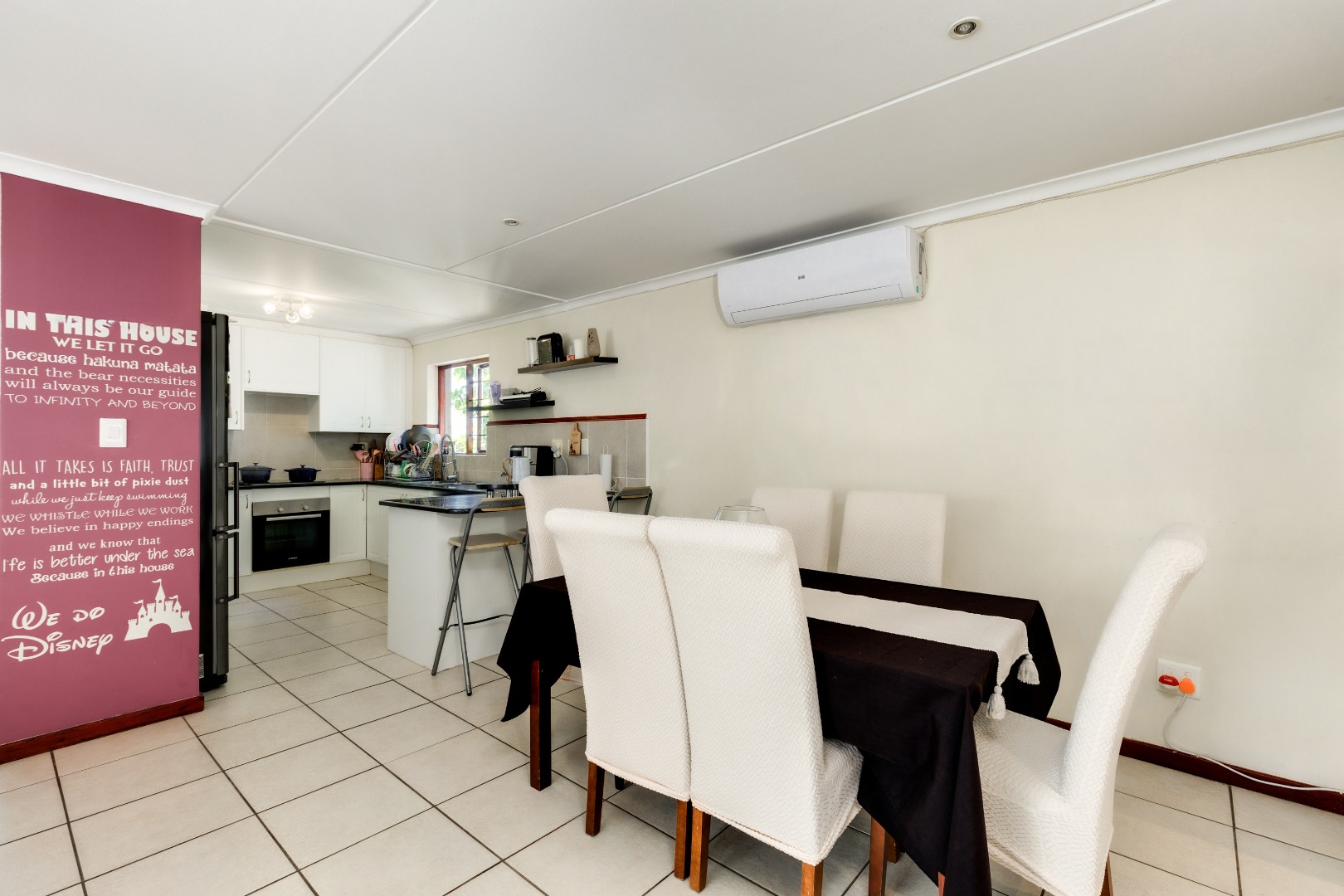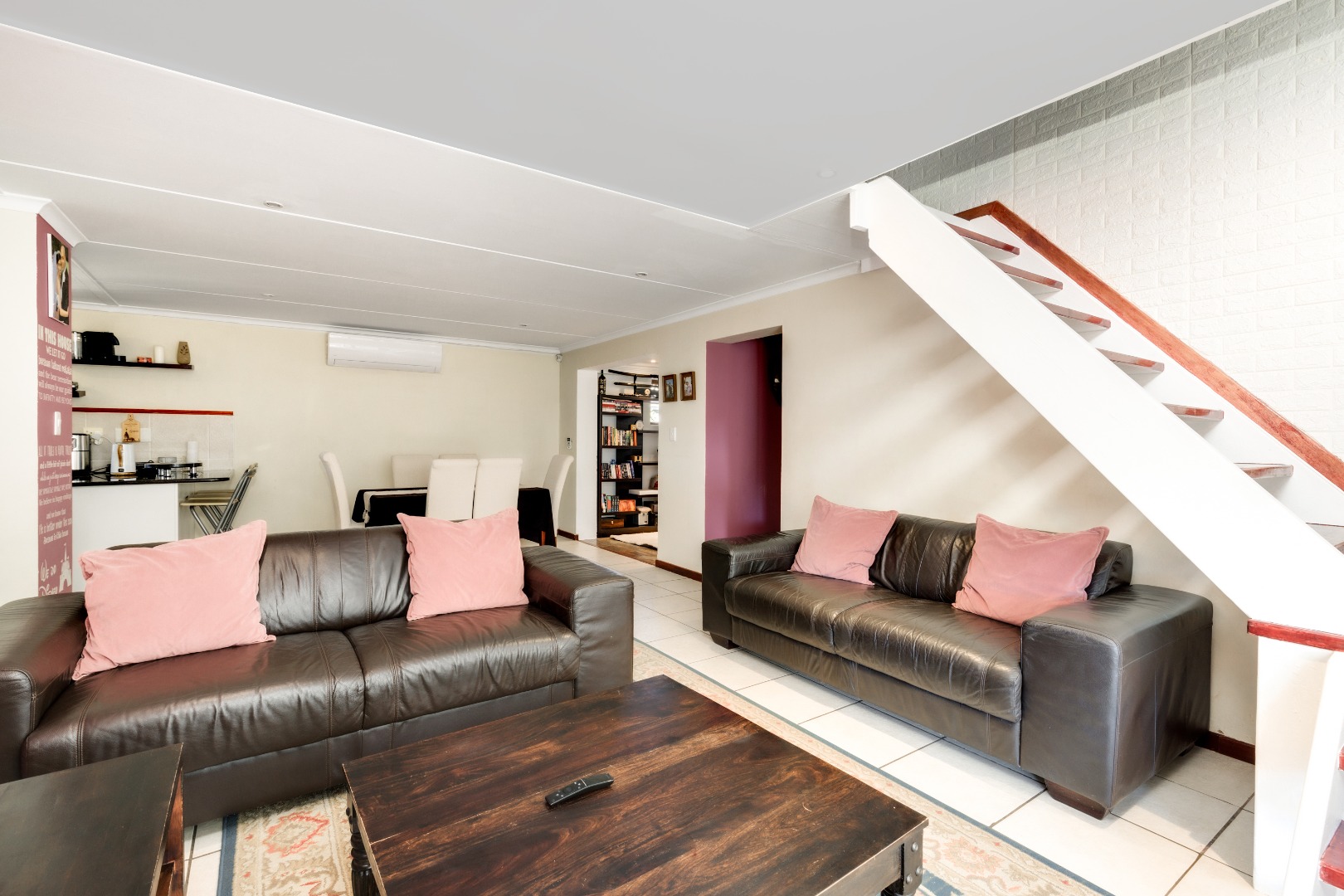- 4
- 3
- 4
- 196 m2
- 910 m2
Monthly Costs
Monthly Bond Repayment ZAR .
Calculated over years at % with no deposit. Change Assumptions
Affordability Calculator | Bond Costs Calculator | Bond Repayment Calculator | Apply for a Bond- Bond Calculator
- Affordability Calculator
- Bond Costs Calculator
- Bond Repayment Calculator
- Apply for a Bond
Bond Calculator
Affordability Calculator
Bond Costs Calculator
Bond Repayment Calculator
Contact Us

Disclaimer: The estimates contained on this webpage are provided for general information purposes and should be used as a guide only. While every effort is made to ensure the accuracy of the calculator, RE/MAX of Southern Africa cannot be held liable for any loss or damage arising directly or indirectly from the use of this calculator, including any incorrect information generated by this calculator, and/or arising pursuant to your reliance on such information.
Mun. Rates & Taxes: ZAR 1770.00
Monthly Levy: ZAR 1338.00
Property description
Welcome to this beautifully maintained 4-bedroom home nestled in the secure and sought-after Cedarwood estate in Fourways. With generous living spaces, multiple entertainment areas, and a lush garden, this home offers comfort, functionality, and charm for the modern family.
Bedrooms and Bathrooms
4 well-sized bedrooms, including a master suite with en-suite bathroom and private balcony
Additional landing area at the top of the stairs, ideal as a mini study or reading nook
Two full en-suite bathrooms, plus a guest bathroom and separate guest toilet
Living and Work Spaces
Open-plan living and dining areas with tiled floors and sliding doors leading to the garden
Dedicated study room conveniently located just off the dining room
Pyjama lounge/entertainment area off the master bedroom, perfect for relaxing or hosting
Kitchen
Fully equipped kitchen with granite countertops
Pantry and ample built-in cupboards
Double sink, under-counter oven, and electric stove
Plumbing and connections for washing machine, dishwasher, microwave, and fridge
Outdoor and Additional Features
Expansive 910m² erf with 196m² under roof – leaving over 700m² of garden space
Pet-friendly with a large wraparound garden and charming paved driveway
Double garage with electric doors and additional parking space in front
Observatory/sunroom with tiled flooring
Functional alarm system for added security
This home is perfect for families seeking space, privacy, and versatility in one of Fourways’ most established communities.
Contact us today to arrange your private viewing. Don’t miss the opportunity to make this gem your own.
Property Details
- 4 Bedrooms
- 3 Bathrooms
- 4 Garages
- 2 Ensuite
- 2 Lounges
- 1 Dining Area
Property Features
- Study
- Balcony
- Storage
- Aircon
- Pets Allowed
- Security Post
- Access Gate
- Alarm
- Kitchen
- Pantry
- Entrance Hall
- Paving
- Garden
- Family TV Room
| Bedrooms | 4 |
| Bathrooms | 3 |
| Garages | 4 |
| Floor Area | 196 m2 |
| Erf Size | 910 m2 |





























































