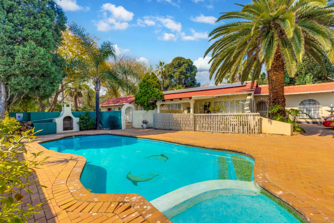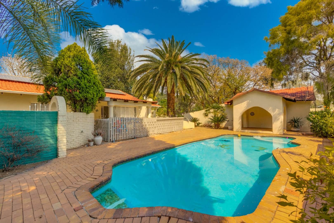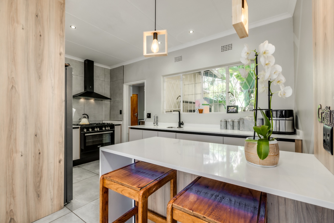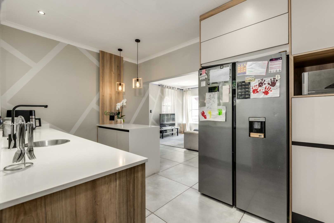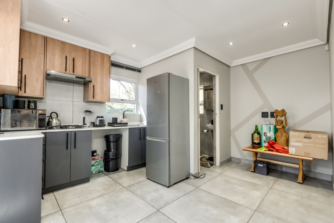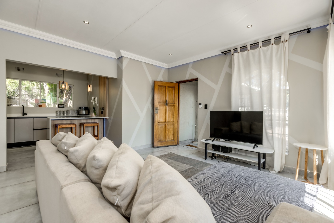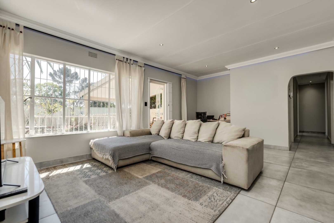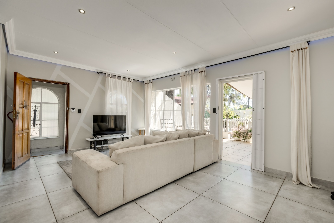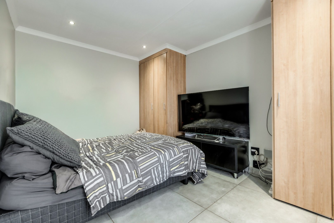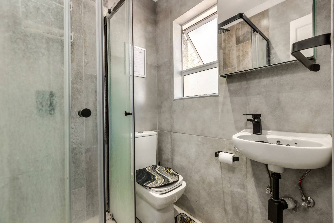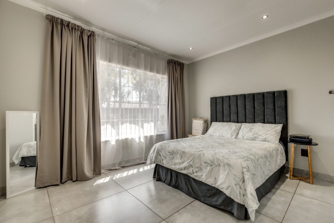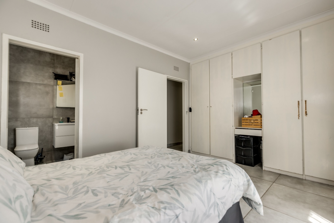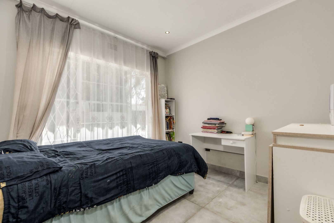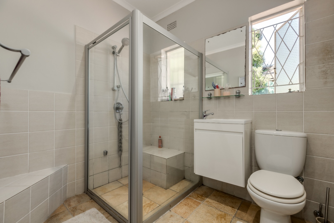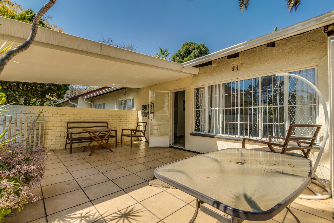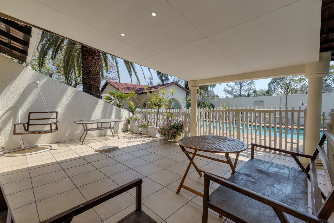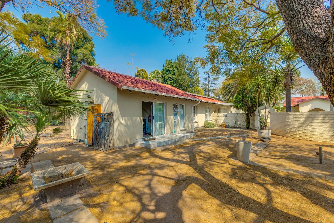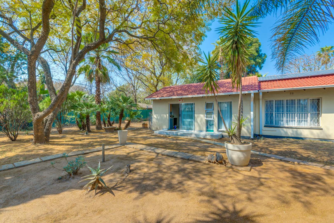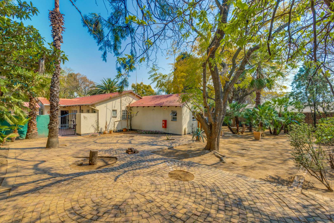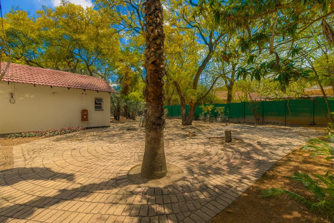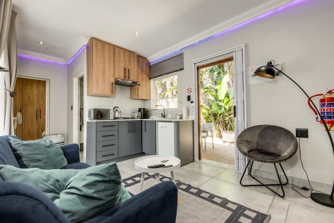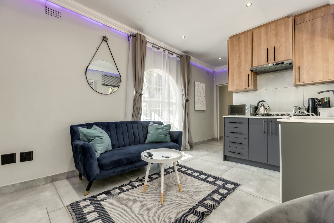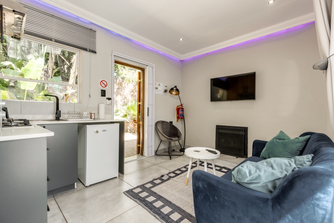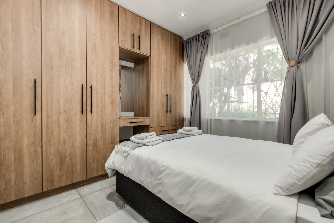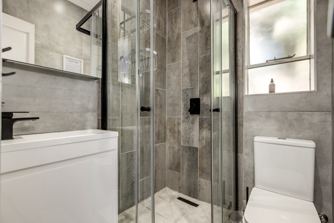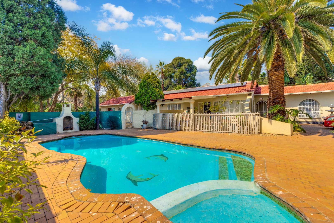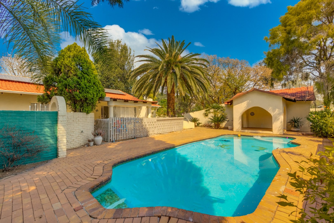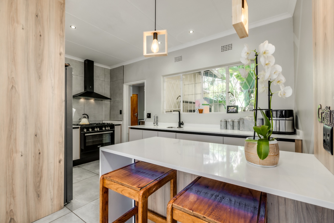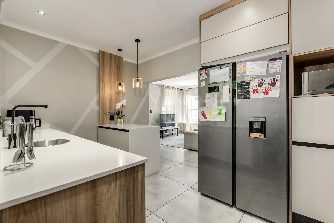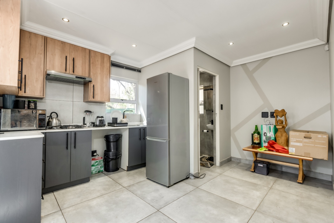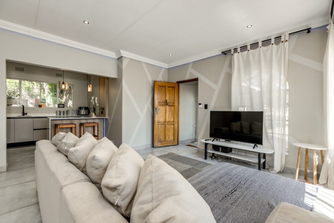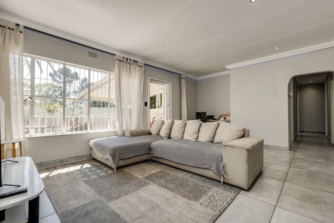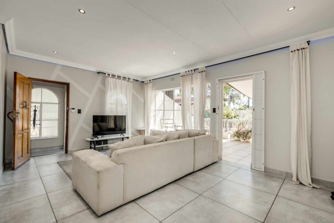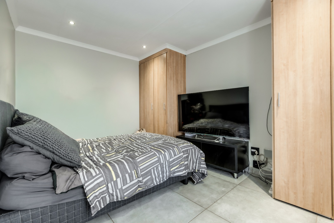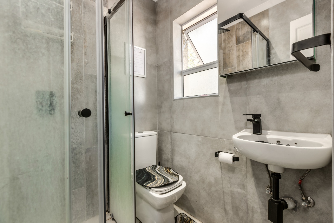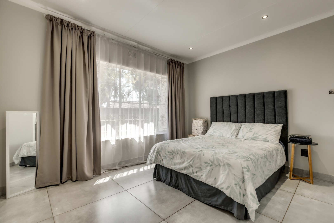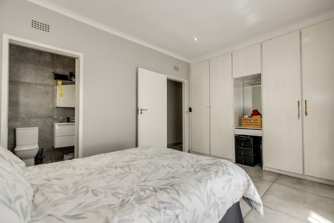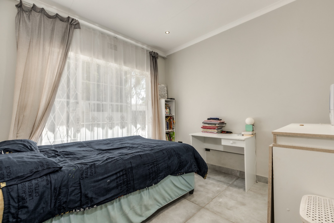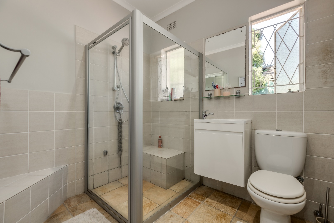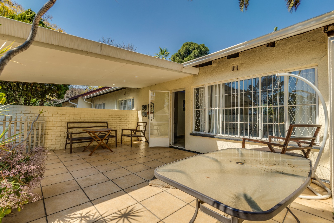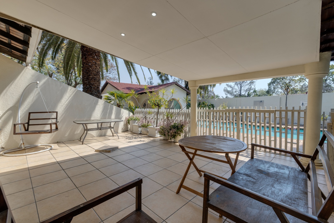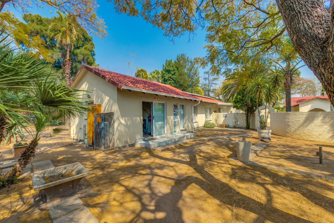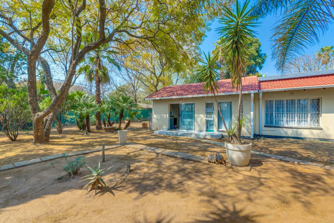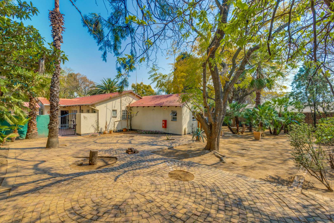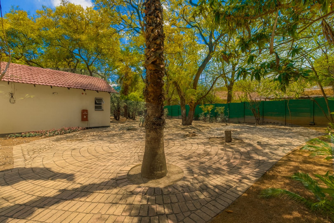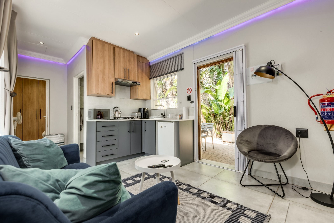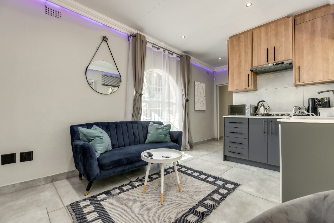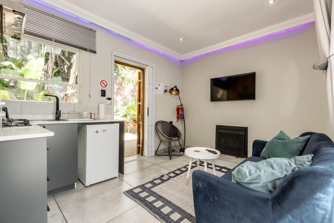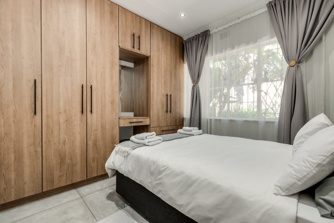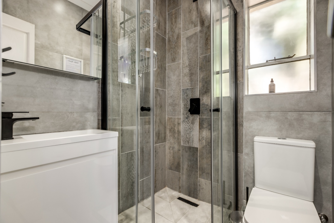- 5
- 4
- 2
- 337 m2
- 1 500 m2
Monthly Costs
Monthly Bond Repayment ZAR .
Calculated over years at % with no deposit. Change Assumptions
Affordability Calculator | Bond Costs Calculator | Bond Repayment Calculator | Apply for a Bond- Bond Calculator
- Affordability Calculator
- Bond Costs Calculator
- Bond Repayment Calculator
- Apply for a Bond
Bond Calculator
Affordability Calculator
Bond Costs Calculator
Bond Repayment Calculator
Contact Us

Disclaimer: The estimates contained on this webpage are provided for general information purposes and should be used as a guide only. While every effort is made to ensure the accuracy of the calculator, RE/MAX of Southern Africa cannot be held liable for any loss or damage arising directly or indirectly from the use of this calculator, including any incorrect information generated by this calculator, and/or arising pursuant to your reliance on such information.
Property description
This beautifully renovated family home in the heart of Fourways offers the perfect balance of comfort, functionality, and modern living. Situated in a secure and highly sought-after boomed area, the property is ideal for both family living and investment purposes, currently operating successfully as an Airbnb. The main house boasts three spacious bedrooms, each with built-in cupboards and tiled flooring, and three bathrooms (main en suite). The open-plan layout flows seamlessly between the lounge, dining, and kitchen areas, creating a welcoming atmosphere for entertaining and everyday family life. The kitchen is a true standout, fitted with Caesarstone countertops, a gas stove and oven, ample cupboard space, and a separate scullery, leading onto a private courtyard with a large wendy house for additional storage. Outside, the wrap-around garden is well established and designed for relaxation and entertainment, featuring a large swimming pool, covered patio, and a built-in braai area - perfect for South African summers. Adding further value to this property are two fully self-contained one-bedroom cottages. Each cottage includes a kitchenette, lounge, bedroom with built-in cupboards, and bathroom with a shower, while one of the cottages also offers a cozy fireplace for added charm. Both the main house and the cottages have been tastefully renovated with a modern touch, making this property move-in ready. Practical features such as a double garage, guest parking for up to six vehicles, backup power and water, and generous entertainment space make this home a rare find in Fourways.
The location of this home is another key advantage, offering residents both convenience and lifestyle. Fourways is one of Sandton’s most vibrant and well-connected suburbs, with quick access to major highways, main roads, and business hubs, making daily commuting simple and efficient. Families are spoilt for choice when it comes to education, with excellent government schools nearby including Bryandale, Bryneven, and Bryanston Parallel Medium, as well as Fourways High and Bryanston High for secondary schooling. Private schooling options are also abundant, with top institutions such as Brescia House, St Stithian’s, Kings College, Crawford, and several boutique home-school facilities all within easy reach. Shopping and leisure are on your doorstep with the newly upgraded Fourways Mall offering world-class retail experiences, while Montecasino remains a favorite for dining, entertainment, and nightlife. The area is also surrounded by popular restaurants, coffee shops, gyms, and family-friendly entertainment spots to suit all ages and lifestyles. Fourways continues to grow as a dynamic residential and commercial hub, making it not only a wonderful place to call home but also a smart long-term investment. This property truly combines the best of modern family living with the convenience of an unbeatable location.
Property Details
- 5 Bedrooms
- 4 Bathrooms
- 2 Garages
- 1 Ensuite
- 3 Lounges
- 1 Dining Area
Property Features
- Patio
- Pool
- Wheelchair Friendly
- Pets Allowed
- Security Post
- Access Gate
- Kitchen
- Built In Braai
- Fire Place
- Paving
- Garden
- Family TV Room
| Bedrooms | 5 |
| Bathrooms | 4 |
| Garages | 2 |
| Floor Area | 337 m2 |
| Erf Size | 1 500 m2 |
Contact the Agent

Kirsty Duncan
Candidate Property Practitioner
