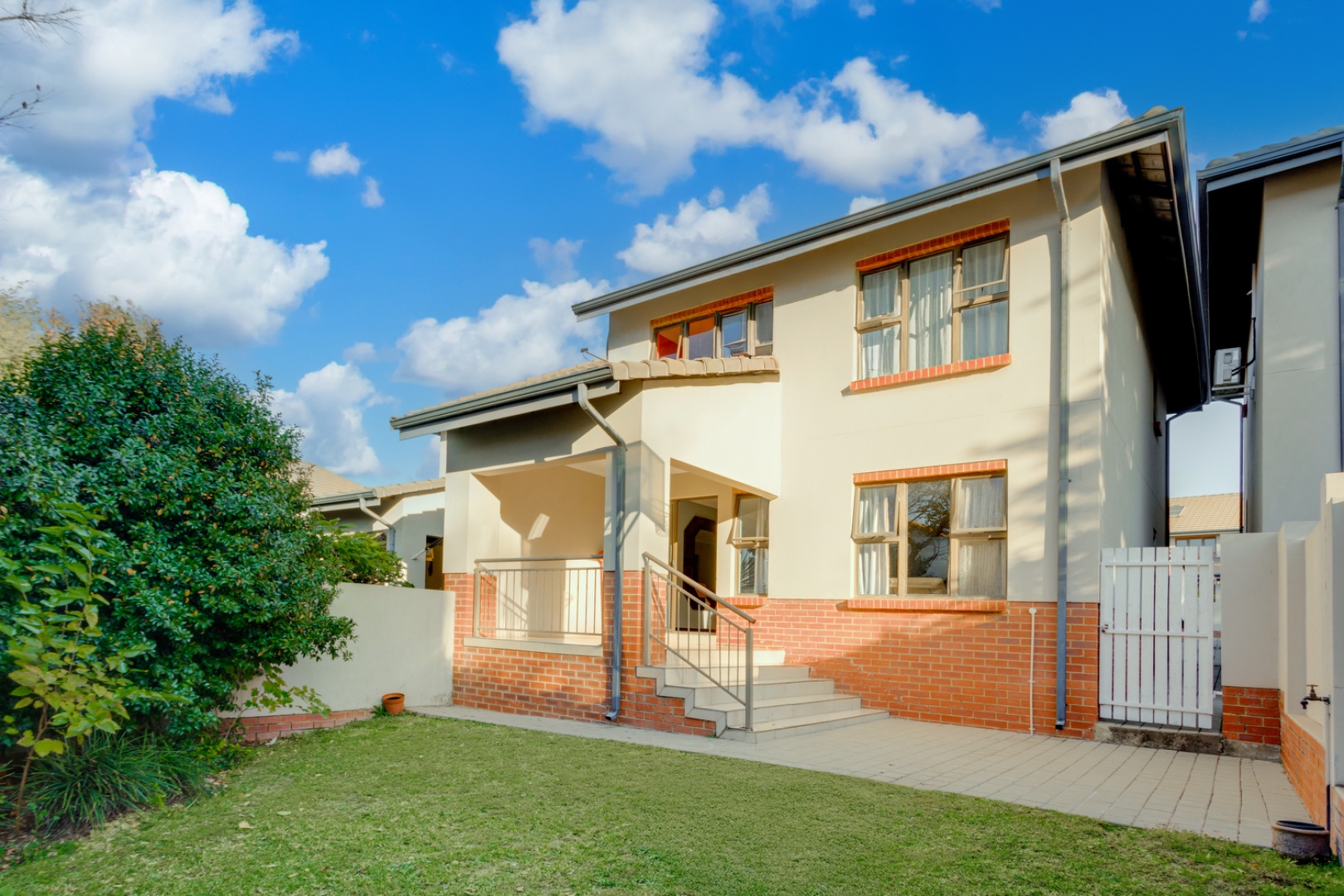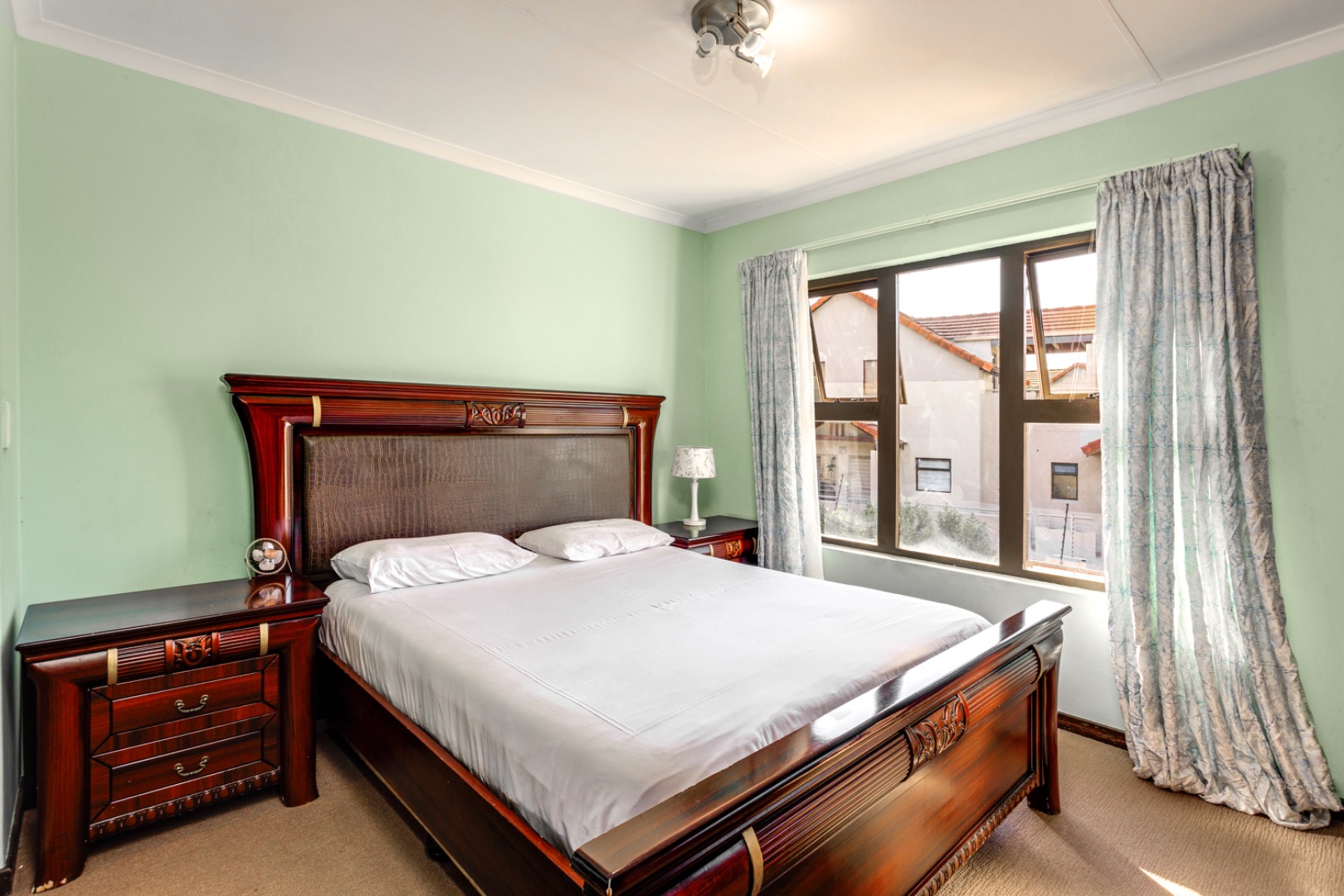- 3
- 2.5
- 1
- 175 m2
- 200.0 m2
Monthly Costs
Monthly Bond Repayment ZAR .
Calculated over years at % with no deposit. Change Assumptions
Affordability Calculator | Bond Costs Calculator | Bond Repayment Calculator | Apply for a Bond- Bond Calculator
- Affordability Calculator
- Bond Costs Calculator
- Bond Repayment Calculator
- Apply for a Bond
Bond Calculator
Affordability Calculator
Bond Costs Calculator
Bond Repayment Calculator
Contact Us

Disclaimer: The estimates contained on this webpage are provided for general information purposes and should be used as a guide only. While every effort is made to ensure the accuracy of the calculator, RE/MAX of Southern Africa cannot be held liable for any loss or damage arising directly or indirectly from the use of this calculator, including any incorrect information generated by this calculator, and/or arising pursuant to your reliance on such information.
Monthly Levy: ZAR 1872.00
Property description
Modern Three-Bedroom Townhouse with Garden, Double Garage & Covered Balcony
Step into contemporary comfort with this spacious three-bedroom, 2.5-bathroom townhouse, thoughtfully designed for modern living. With generous indoor and outdoor areas, a functional layout, and quality finishes, this home offers the ideal balance of style and practicality for families, professionals, or savvy buyers.
Property Features:
- Upstairs Bedroom Layout: All three bedrooms are located upstairs for added privacy. The master suite boasts a luxurious full en-suite bathroom with bath, shower, toilet, and vanity, while the two additional bedrooms share a sleek second bathroom featuring a shower, toilet, and basin—perfect for kids, guests, or a home office setup.
- Guest Convenience: A guest powder room is located on the ground floor, ideal for entertaining.
- Open-Plan Living: The light-filled dining and lounge areas flow seamlessly in an open-plan layout, creating a welcoming central hub for daily living.
- Covered Balcony: From the lounge, step out onto a covered balcony, offering a sheltered space for outdoor dining, relaxing, or enjoying your morning coffee.
- Stylish Kitchen with Scullery: Open-plan kitchen is equipped with quality finishes, ample workspace, and a separate scullery, providing practical storage and clean-up space tucked neatly out of sight.
- Private Garden: A lovely garden area offers a peaceful retreat for children, pets, or weekend gatherings.
- Double Garage: ample space for storage and vehicles.
Property Details
- 3 Bedrooms
- 2.5 Bathrooms
- 1 Garages
- 1 Ensuite
- 1 Lounges
- 1 Dining Area
Property Features
- Patio
- Club House
- Pets Allowed
- Security Post
- Access Gate
- Scenic View
- Kitchen
- Pantry
- Guest Toilet
- Paving
- Garden
| Bedrooms | 3 |
| Bathrooms | 2.5 |
| Garages | 1 |
| Floor Area | 175 m2 |
| Erf Size | 200.0 m2 |
Contact the Agent

Jade Sillifant
Candidate Property Practitioner















































