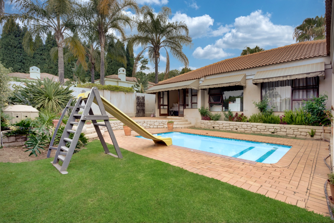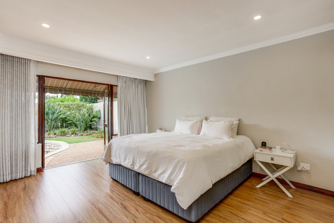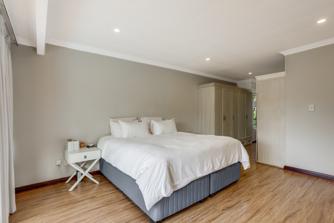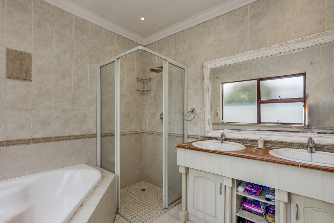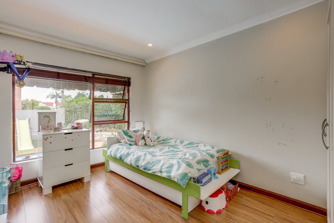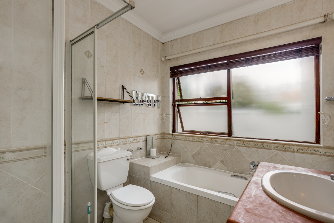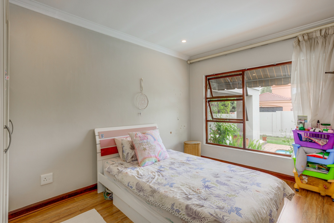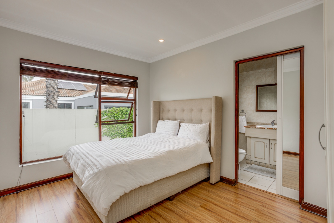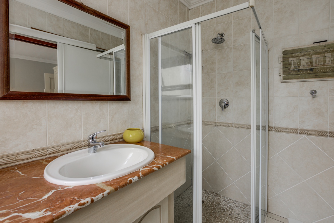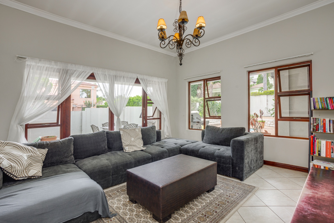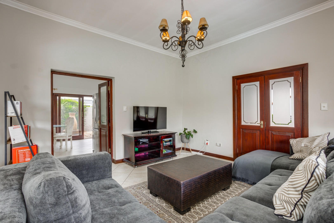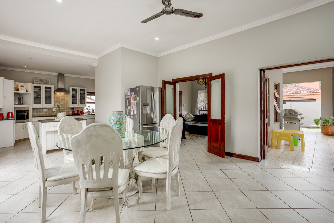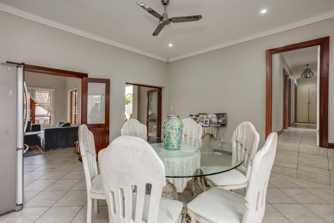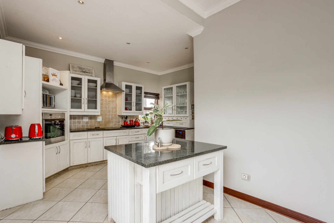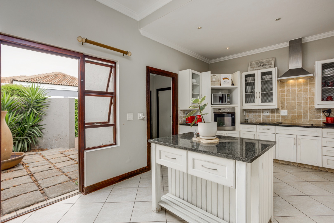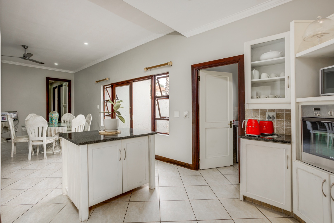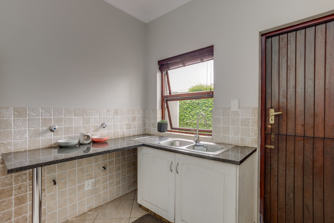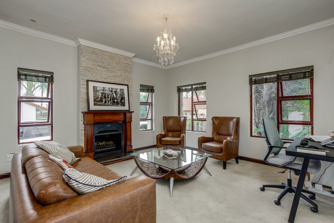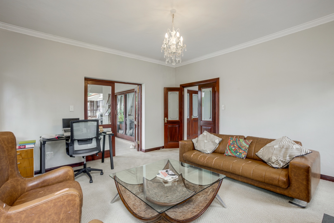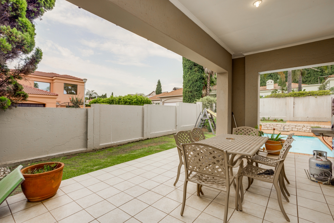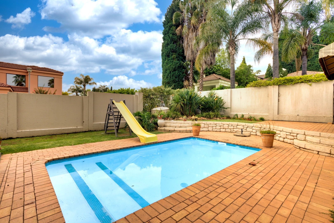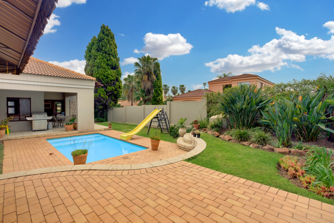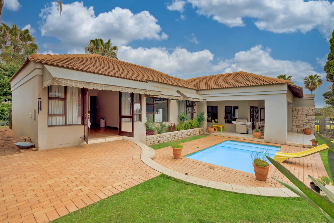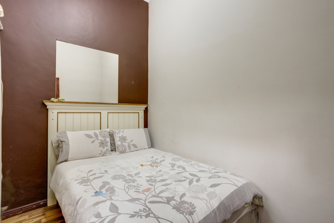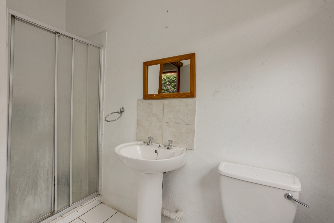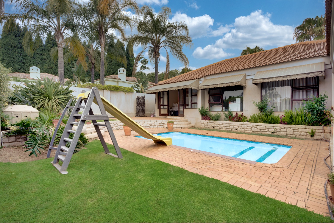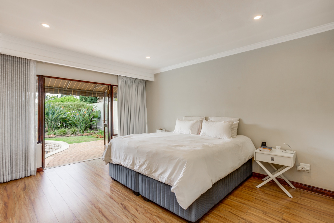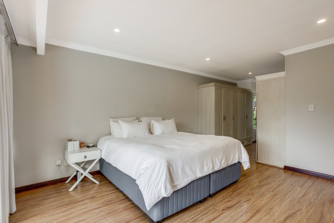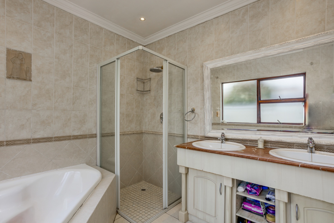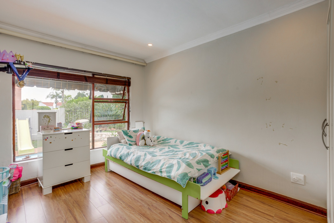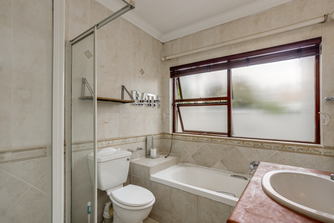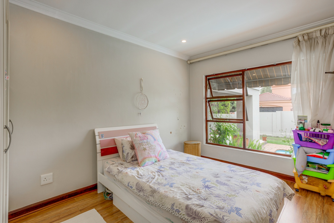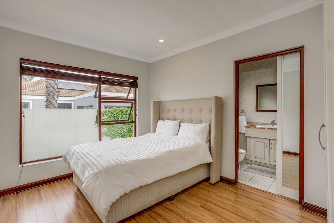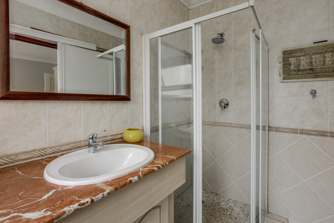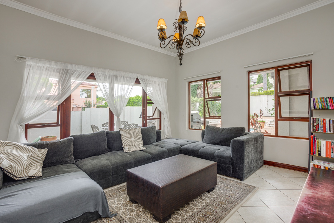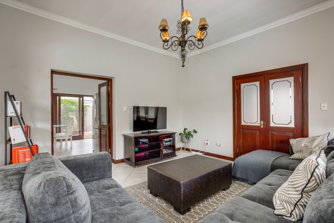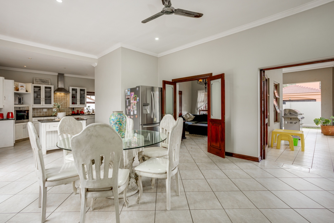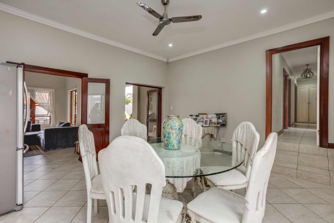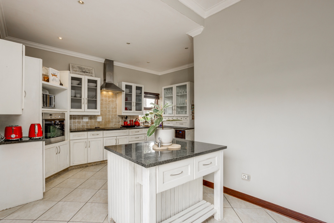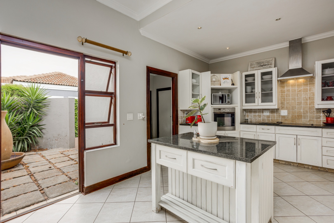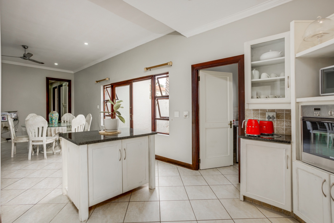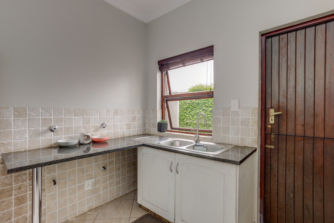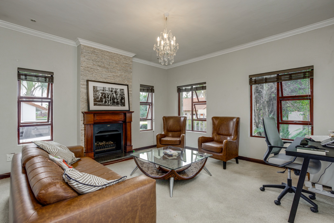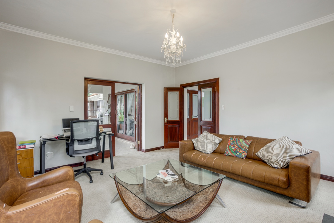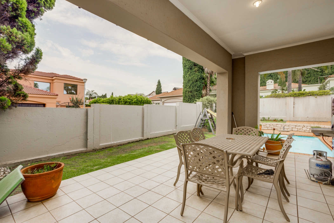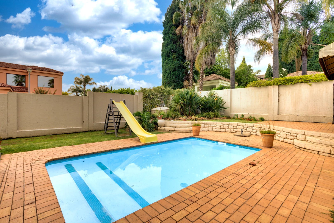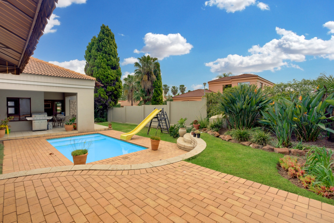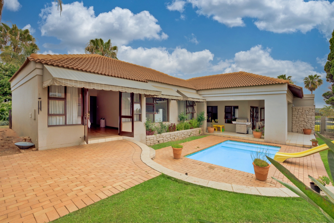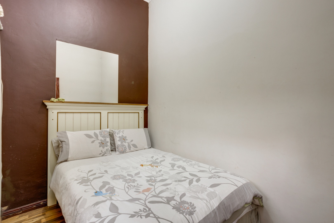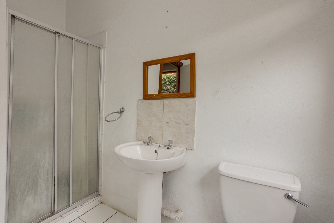- 4
- 3.5
- 1
- 334 m2
- 680.0 m2
Monthly Costs
Monthly Bond Repayment ZAR .
Calculated over years at % with no deposit. Change Assumptions
Affordability Calculator | Bond Costs Calculator | Bond Repayment Calculator | Apply for a Bond- Bond Calculator
- Affordability Calculator
- Bond Costs Calculator
- Bond Repayment Calculator
- Apply for a Bond
Bond Calculator
Affordability Calculator
Bond Costs Calculator
Bond Repayment Calculator
Contact Us

Disclaimer: The estimates contained on this webpage are provided for general information purposes and should be used as a guide only. While every effort is made to ensure the accuracy of the calculator, RE/MAX of Southern Africa cannot be held liable for any loss or damage arising directly or indirectly from the use of this calculator, including any incorrect information generated by this calculator, and/or arising pursuant to your reliance on such information.
Monthly Levy: ZAR 2950.00
Special Levies: ZAR 40.00
Property description
Discover this inviting 4-bedroom, 3-bathroom residence nestled within the secure estate, Dainfern Ridge. Spanning a generous 334 sqm under roof on a 680 sqm erf, this property offers ample space for comfortable family living. An inviting entrance hall leads into the home's well-designed interior, featuring an open-plan layout that seamlessly connects the two spacious lounges, a dedicated dining room, and a family/TV room. Abundant natural light streams through large windows and glass doors, enhancing the bright and airy atmosphere, complemented by durable tiled and wood-look flooring and refined crown molding.
The functional kitchen, complete with a pantry and separate scullery, caters to everyday needs. The four bedrooms are thoughtfully appointed, with two benefiting from en-suite bathrooms, offering privacy and convenience. Each bedroom features wood-look flooring, recessed lighting, and ample storage, with one enjoying direct access to a private garden patio. The three bathrooms are finished with neutral tiling, offering amenities such as dual sinks, separate showers, bathtubs, and rain shower heads.
Step outside to a private backyard oasis, perfect for relaxation and entertaining. It boasts a refreshing swimming pool, a well-maintained lawn, established garden with palm trees, and a covered patio area. The property also includes staff accommodation, a single garage, and two additional parking spaces, all within paved surrounds. Enjoy scenic views and the comfort of a fireplace.
Residents benefit from the peace of mind offered by the security estate, featuring 24-hour security, a security post, access gate, and security gate. Fibre connectivity is available, ensuring modern convenience. Dainfern Ridge provides a desirable suburban lifestyle, combining tranquility with accessibility.
Key Features:
* 4 Bedrooms, 3.5 Bathrooms (2 En-suite)
* 1 Lounges, Dining Room, Family/TV Room
* Private Swimming Pool & Covered Patio
* Secure Estate Living with 24-Hour Security
* Fibre Connectivity & Staff Accommodation
* Single Garage & 2 Additional Parking Spaces
* Spacious 334 sqm Floor Size on 680 sqm Erf
* Inviting Garden with Scenic Views
Property Details
- 4 Bedrooms
- 3.5 Bathrooms
- 1 Garages
- 2 Ensuite
- 2 Lounges
- 1 Dining Area
Property Features
- Patio
- Pool
- Club House
- Staff Quarters
- Storage
- Pets Allowed
- Security Post
- Access Gate
- Scenic View
- Kitchen
- Fire Place
- Pantry
- Guest Toilet
- Entrance Hall
- Paving
- Garden
- Family TV Room
| Bedrooms | 4 |
| Bathrooms | 3.5 |
| Garages | 1 |
| Floor Area | 334 m2 |
| Erf Size | 680.0 m2 |
Contact the Agent

Jade Sillifant
Candidate Property Practitioner
