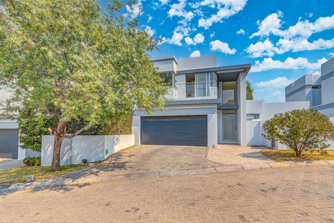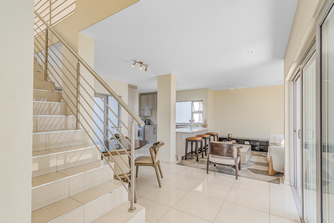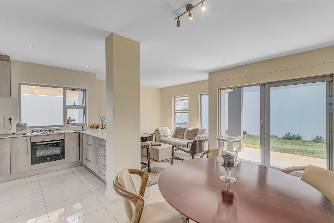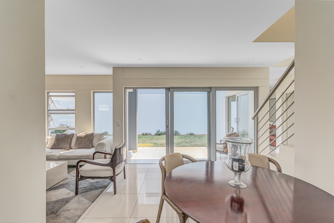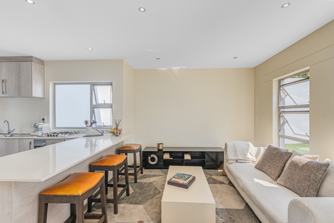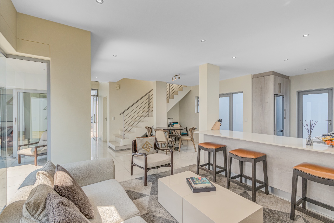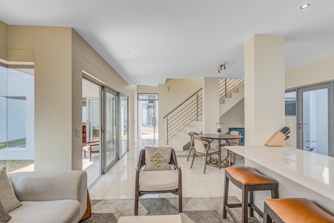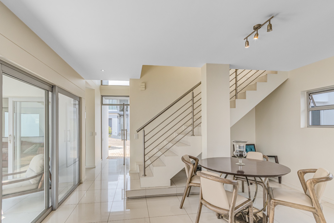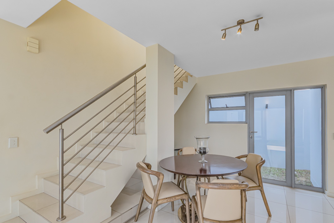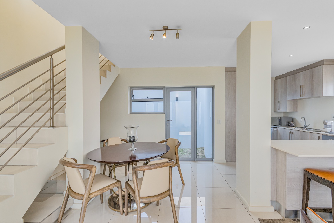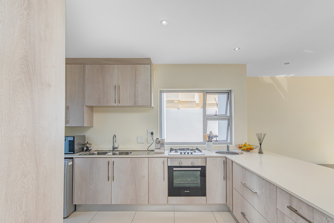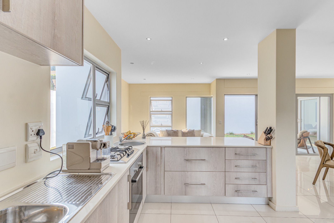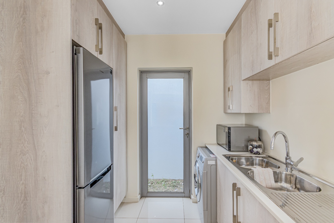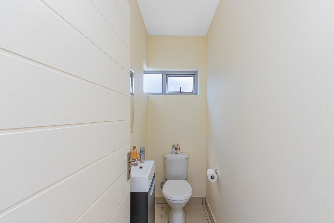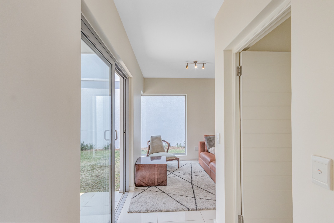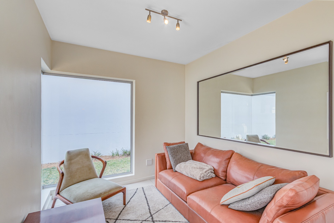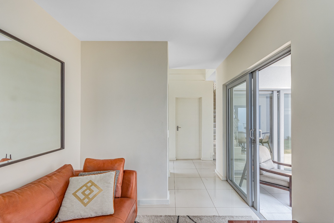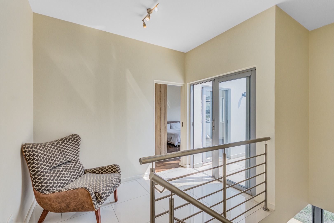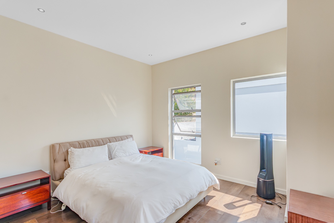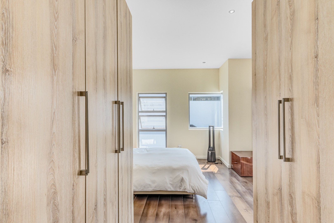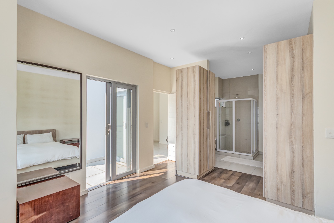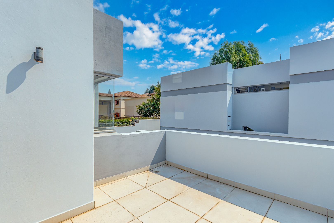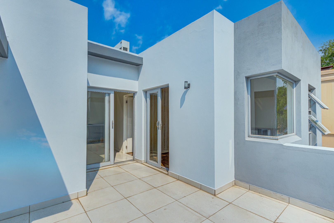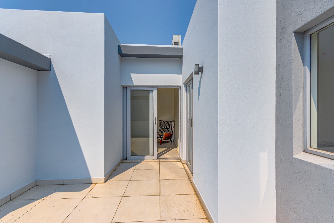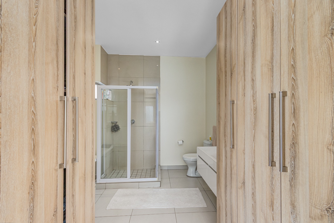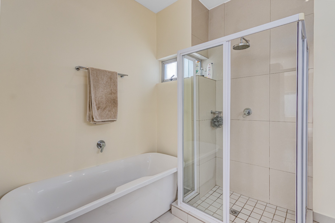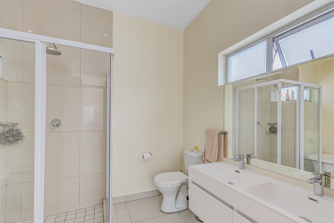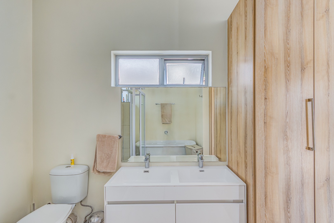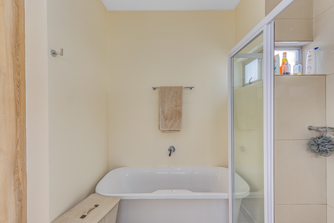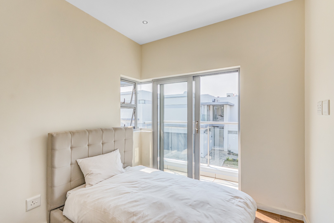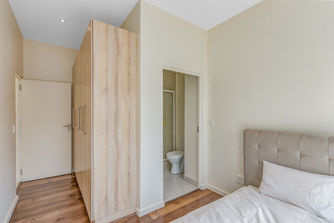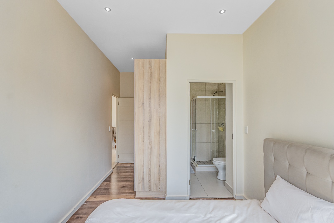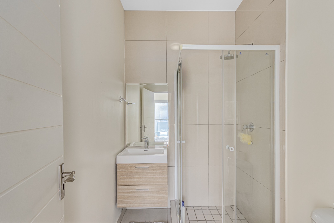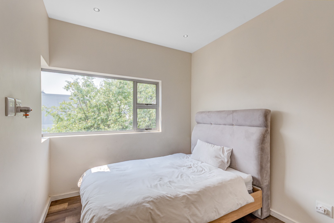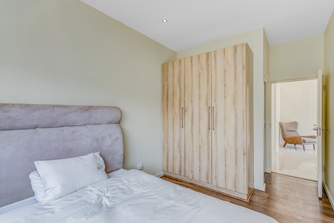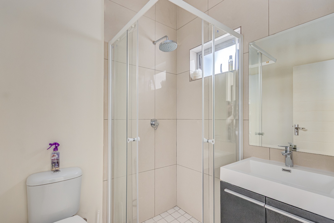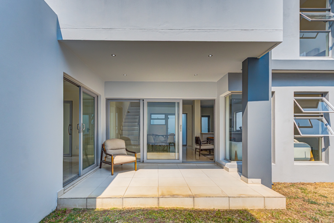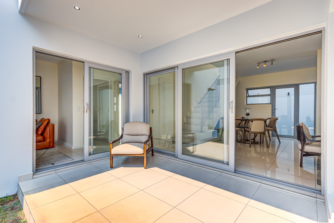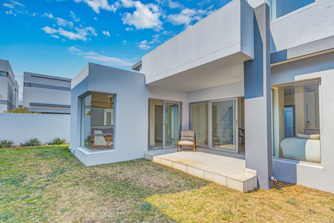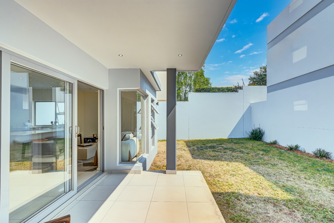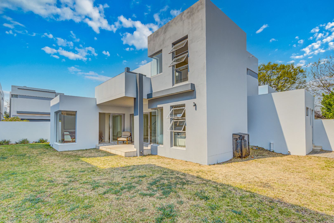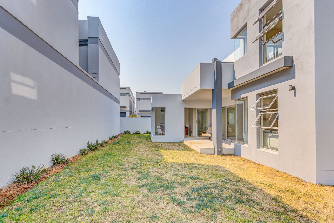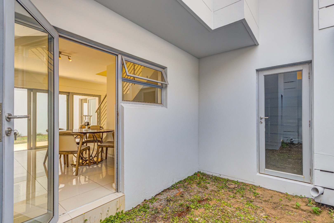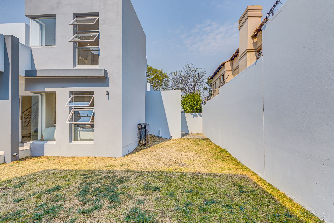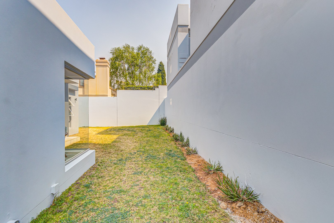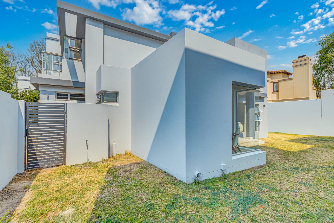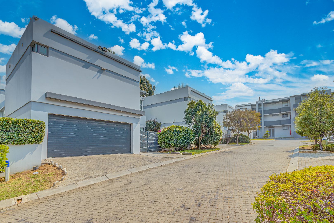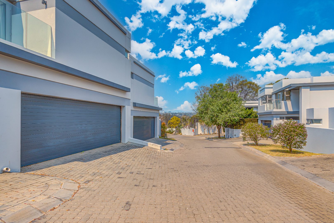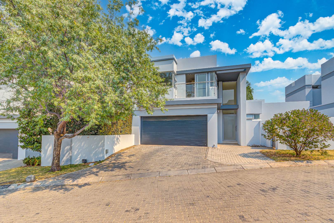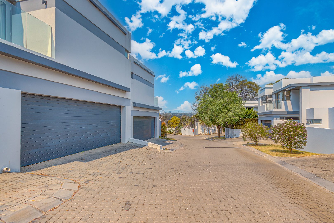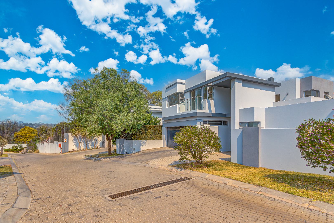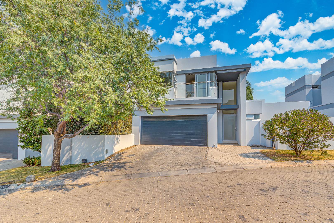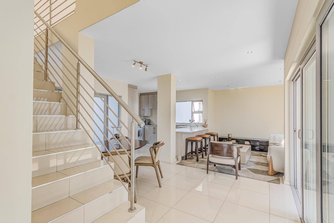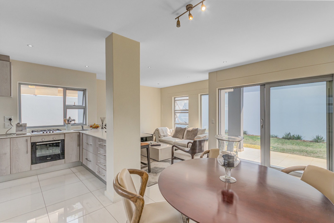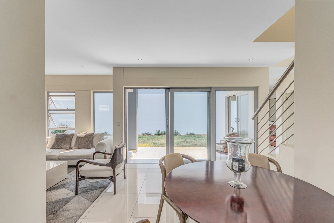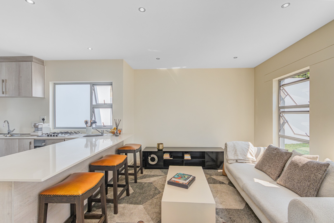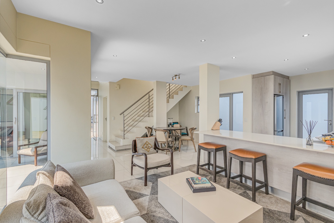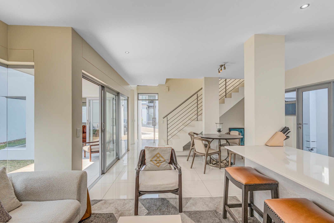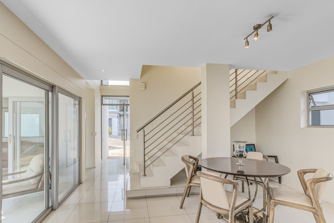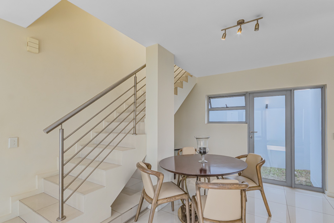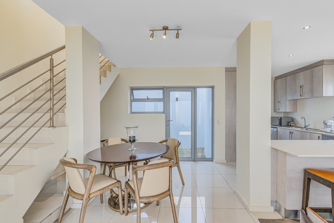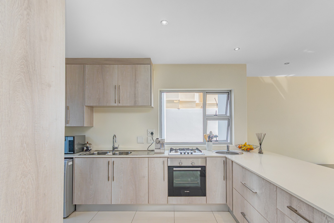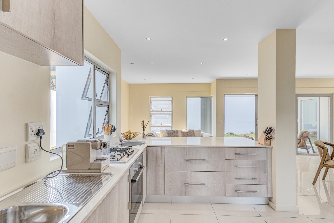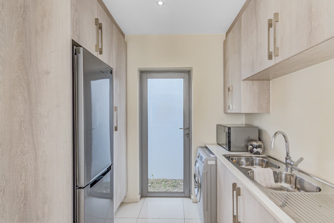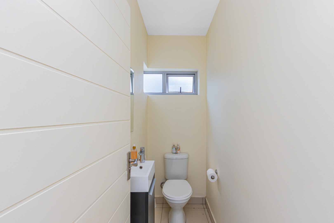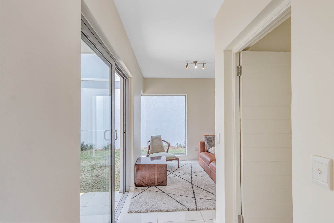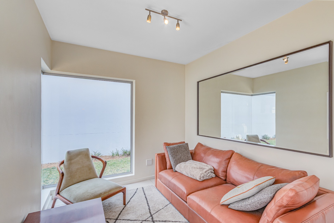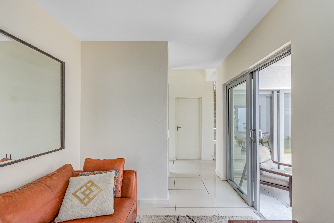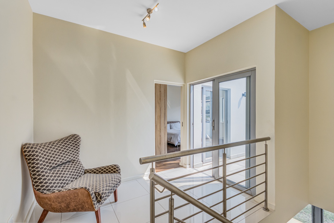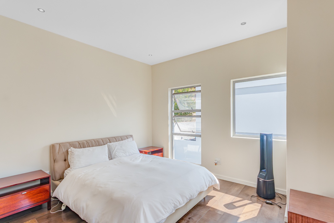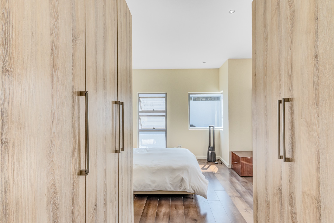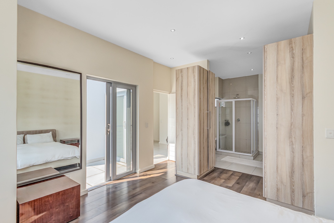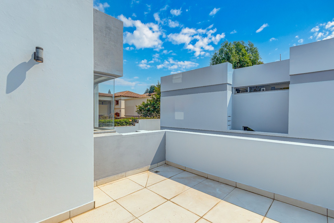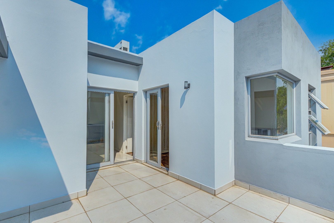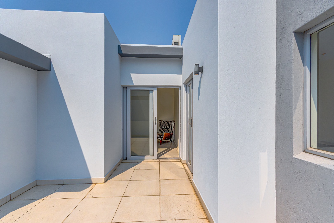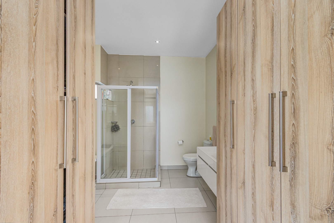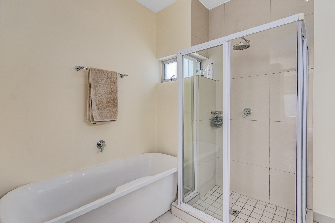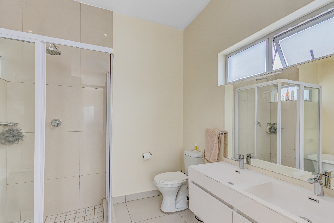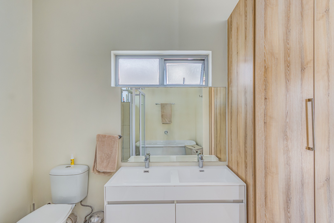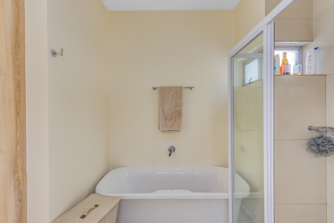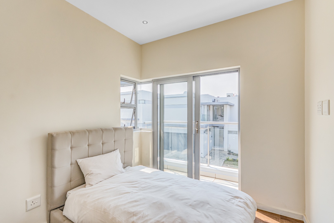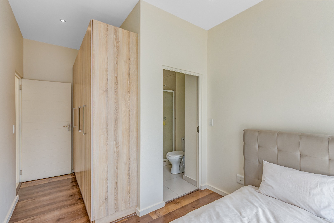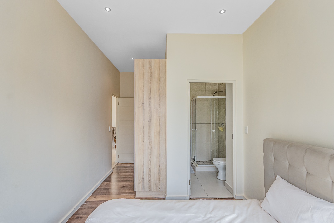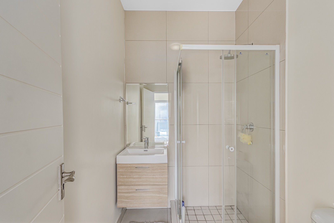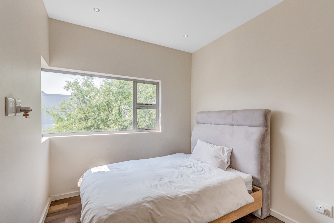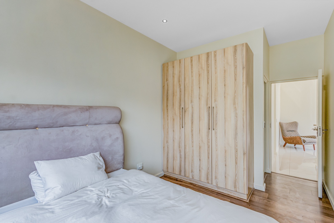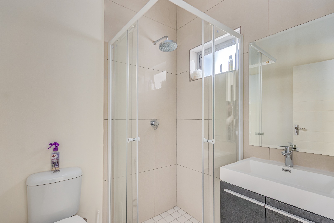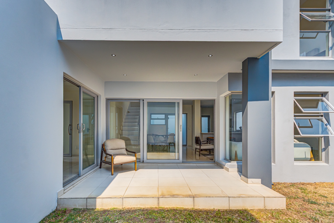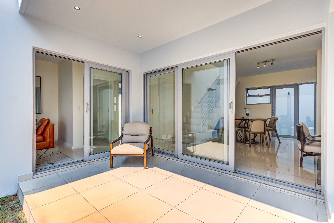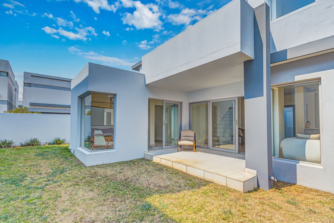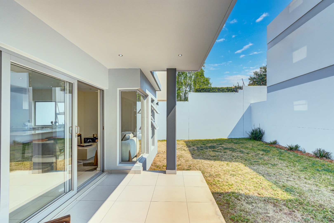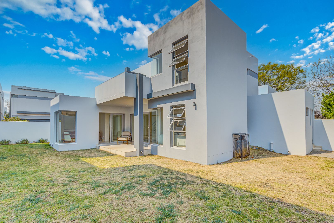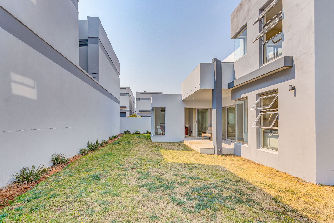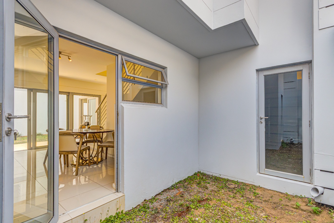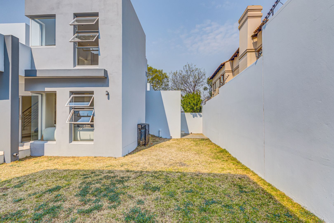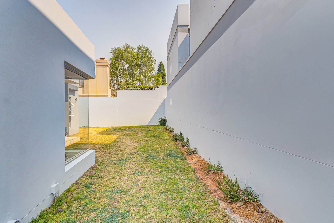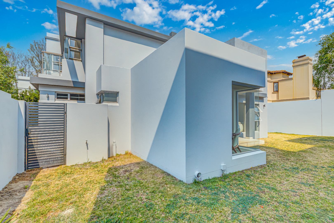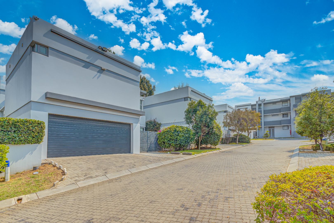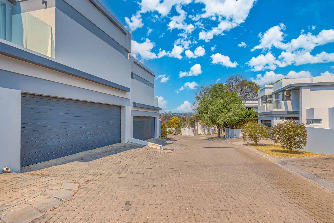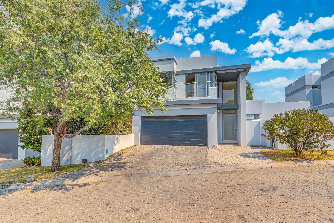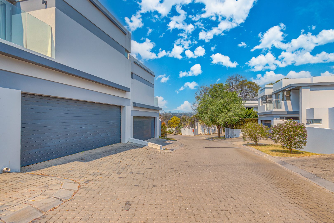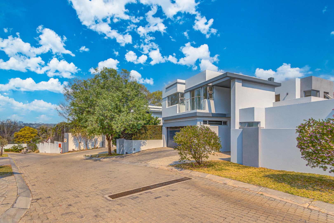- 3
- 3.5
- 1
- 270 m2
- 287 m2
Monthly Costs
Monthly Bond Repayment ZAR .
Calculated over years at % with no deposit. Change Assumptions
Affordability Calculator | Bond Costs Calculator | Bond Repayment Calculator | Apply for a Bond- Bond Calculator
- Affordability Calculator
- Bond Costs Calculator
- Bond Repayment Calculator
- Apply for a Bond
Bond Calculator
Affordability Calculator
Bond Costs Calculator
Bond Repayment Calculator
Contact Us

Disclaimer: The estimates contained on this webpage are provided for general information purposes and should be used as a guide only. While every effort is made to ensure the accuracy of the calculator, RE/MAX of Southern Africa cannot be held liable for any loss or damage arising directly or indirectly from the use of this calculator, including any incorrect information generated by this calculator, and/or arising pursuant to your reliance on such information.
Mun. Rates & Taxes: ZAR 2360.00
Monthly Levy: ZAR 2128.00
Property description
This modern two-story residence presents a striking contemporary facade, characterised by clean lines and a sophisticated grey and white exterior. A double garage and paved driveway enhance its curb appeal, complemented by a well-maintained garden. An upper-level balcony with a modern glass railing adds architectural distinction. Upon entry, an inviting entrance hall leads to expansive open-plan living areas, seamlessly integrating the kitchen, dining, and two lounges. The contemporary kitchen is appointed with modern cabinetry, a breakfast bar, and ample space for culinary pursuits. Large sliding glass doors and windows ensure abundant natural light, illuminating the glossy tiled floors and neutral palette throughout. A sleek, modern staircase serves as a central architectural feature, connecting the levels. The property also includes a dedicated family TV room and a guest toilet for convenience. The residence comprises three well-proportioned bedrooms, complemented by three and a half bathrooms, ensuring comfort and privacy for all occupants. Outdoor living is facilitated by a private patio, accessible from the main living area, leading to a manageable garden space. The property offers a single garage and two additional parking bays, providing ample vehicle accommodation. Furthermore, staff quarters are included, enhancing the property's functionality. Situated within a secure estate, this home benefits from 24-hour security and a dedicated security post, offering residents peace of mind. Fibre connectivity is installed, catering to modern communication requirements. Bryanston, a prestigious suburb in Sandton, South Africa, is renowned for its upscale residential offerings and convenient access to amenities. This location provides an ideal balance of suburban tranquility and urban accessibility. Key Features: * 3 Bedrooms, 3.5 Bathrooms * Open-plan living, dining, and kitchen * Modern architectural design * Secure estate with 24-hour security * Double garage and two additional parking bays * Private patio and garden * Staff quarters * Fibre connectivity * Balcony
Property Details
- 3 Bedrooms
- 3.5 Bathrooms
- 1 Garages
- 2 Lounges
- 1 Dining Area
Property Features
- Balcony
- Patio
- Staff Quarters
- Pets Allowed
- Security Post
- Kitchen
- Guest Toilet
- Entrance Hall
- Paving
- Garden
- Family TV Room
Video
| Bedrooms | 3 |
| Bathrooms | 3.5 |
| Garages | 1 |
| Floor Area | 270 m2 |
| Erf Size | 287 m2 |
