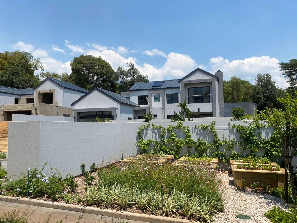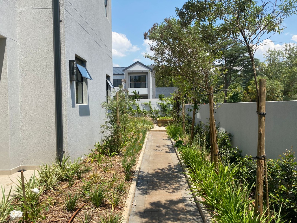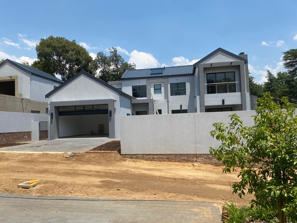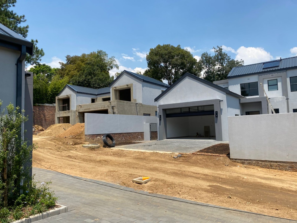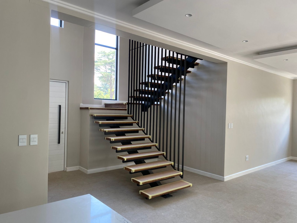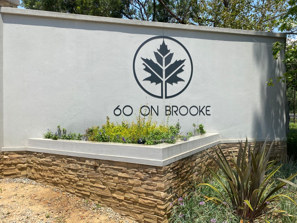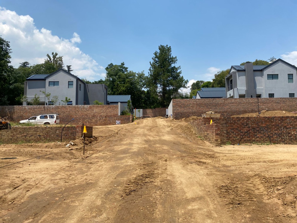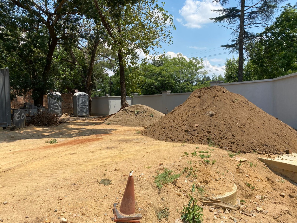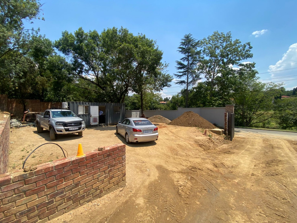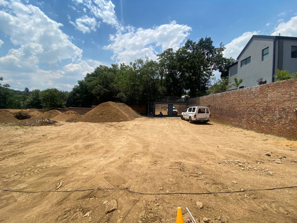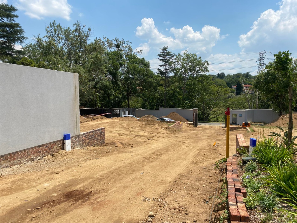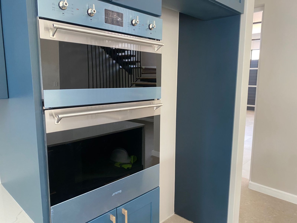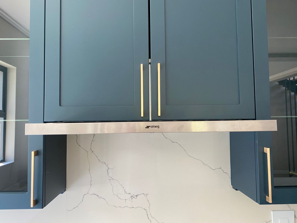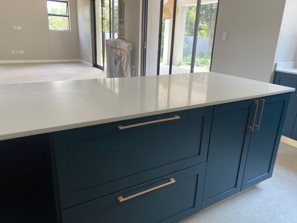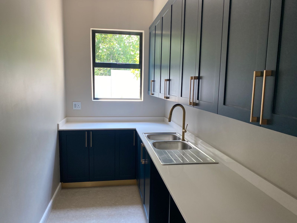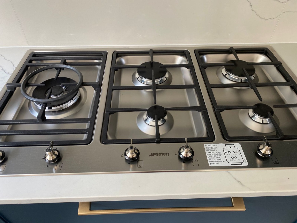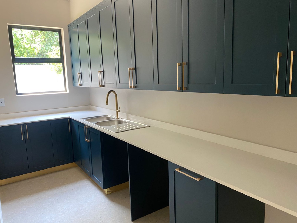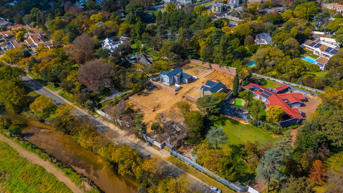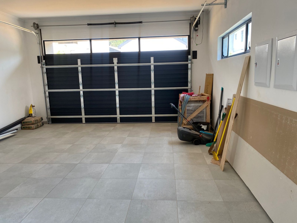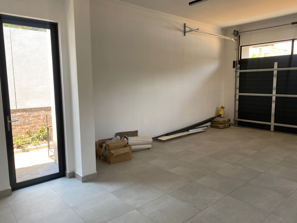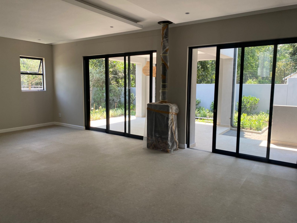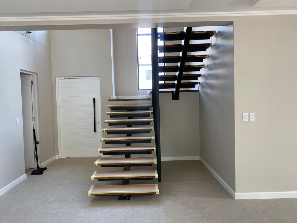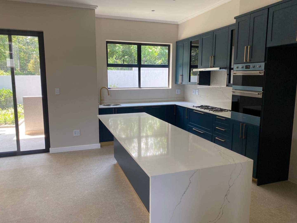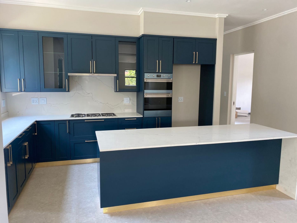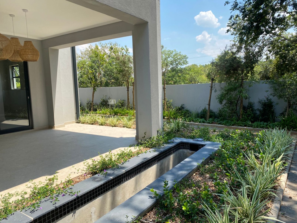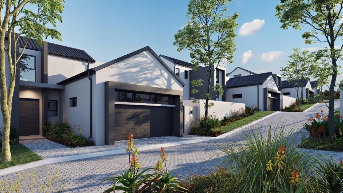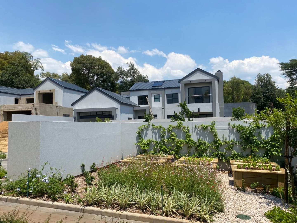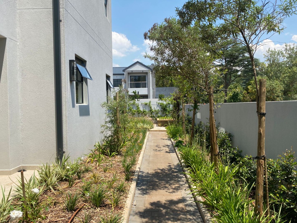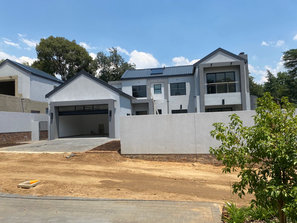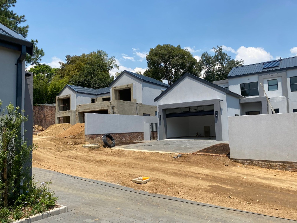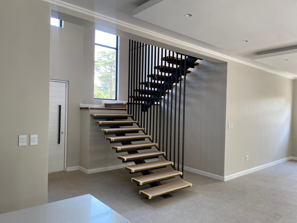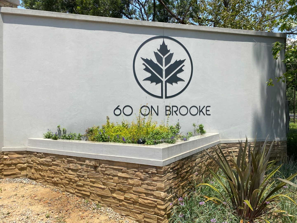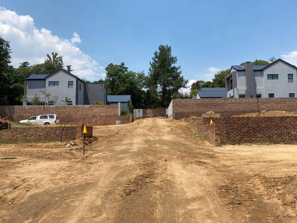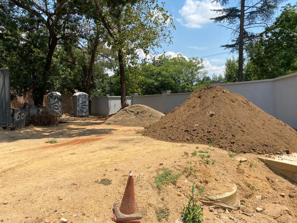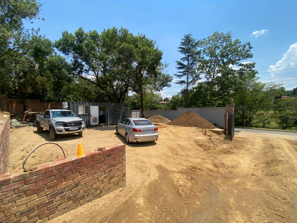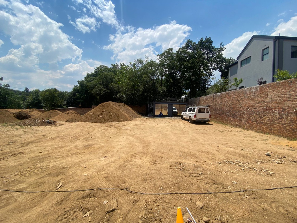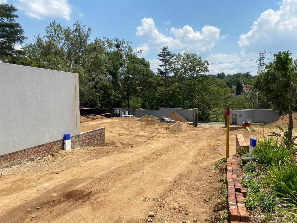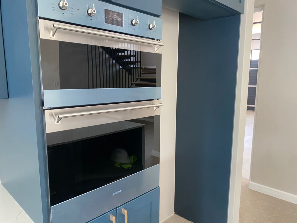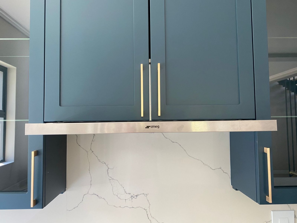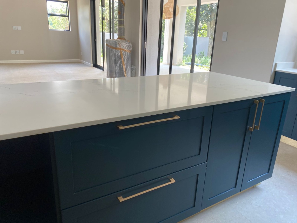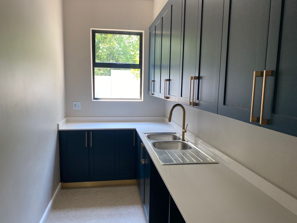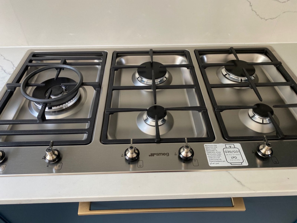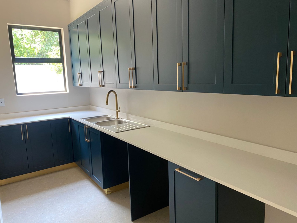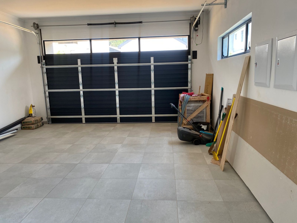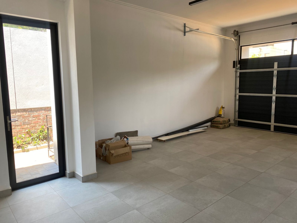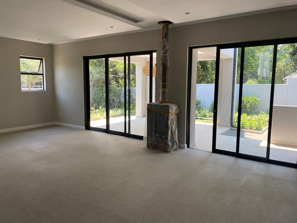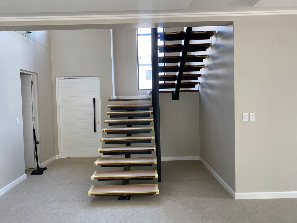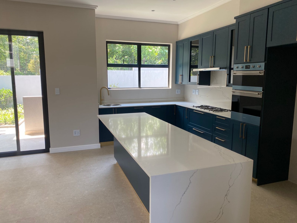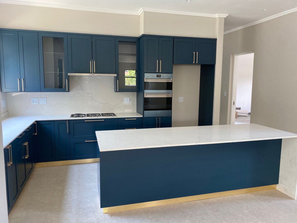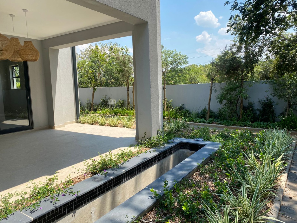- 4
- 3
- 2
- 215 m2
- 531.0 m2
Monthly Costs
Monthly Bond Repayment ZAR .
Calculated over years at % with no deposit. Change Assumptions
Affordability Calculator | Bond Costs Calculator | Bond Repayment Calculator | Apply for a Bond- Bond Calculator
- Affordability Calculator
- Bond Costs Calculator
- Bond Repayment Calculator
- Apply for a Bond
Bond Calculator
Affordability Calculator
Bond Costs Calculator
Bond Repayment Calculator
Contact Us

Disclaimer: The estimates contained on this webpage are provided for general information purposes and should be used as a guide only. While every effort is made to ensure the accuracy of the calculator, RE/MAX of Southern Africa cannot be held liable for any loss or damage arising directly or indirectly from the use of this calculator, including any incorrect information generated by this calculator, and/or arising pursuant to your reliance on such information.
Mun. Rates & Taxes: ZAR 3881.64
Monthly Levy: ZAR 1000.00
Special Levies: ZAR 0.00
Property description
.
This Summer break free from conformity and design a home with us, that’s as original as you are.
60 On Brooke in Bryanston East is not just another development. It’s a rare, realistic opportunity to invest in a freehold, micro-estate lifestyle with space, security, style, and with it— a seriously compelling investment value with a central, convenient location.
The Offer: For a limited time, Stands 1 and 8 the last of 8 front doors, are being offered at a price of R5,500,000 each – and here’s what you get:
· 531m² green, north-facing stand.
· A 215,6m² contemporary 4-bedroom, 3.5-bathroom home (2 en-suite) with lovely private
balcony off the main bedroom upstairs.
· Double garage, private courtyard, and indigenous landscaping
· Full architectural customization of finishes, fittings and detailing to your taste.
· Quick and easy access to main arterials like Bryanston Drive, Coleraine Drive, Summit and Rivonia Roads.
Complimentary 5 x 3 Swimming Pool - see terms and conditions below.
Yes, you choose the finishes. Your kitchen, your floors, your tiles, your lights, your vibe. It's all shaped by contemporary, bespoke design without the bloated price tag. Naturally the development is perimeter walled with top electric fencing, a single access controlled entry point and security gate. Construction of homes previously sold now underway in a complex of only 8 front doors!
All transfer fees and duties are paid.
* Swimming Pool Offer subject to A Reservation and Deposit paid by Sunday30th November. For more information call Guy French or Shante Amos today!
!
Property Details
- 4 Bedrooms
- 3 Bathrooms
- 2 Garages
- 2 Ensuite
- 1 Lounges
- 1 Dining Area
Property Features
- Deck
- Staff Quarters
- Pets Allowed
- Fence
- Security Post
- Access Gate
- Scenic View
- Kitchen
- Built In Braai
- Pantry
- Guest Toilet
- Entrance Hall
- Paving
- Garden
- Intercom
- Family TV Room
- 2000 litre JOJO Slimline Water Tank plus Pressure Pump
| Bedrooms | 4 |
| Bathrooms | 3 |
| Garages | 2 |
| Floor Area | 215 m2 |
| Erf Size | 531.0 m2 |
Contact the Agent

Guy French
Full Status Property Practitioner

Shante Amos
Full Status Property Practitioner
