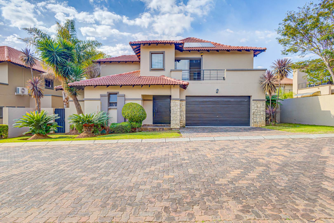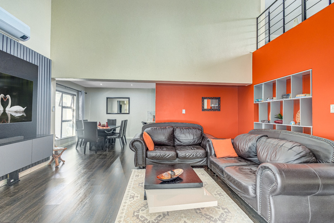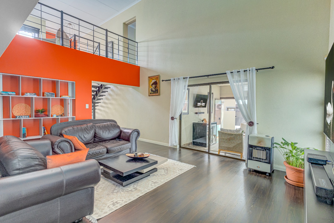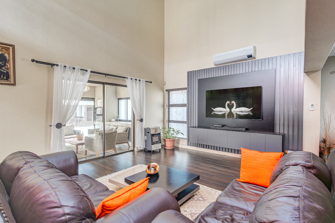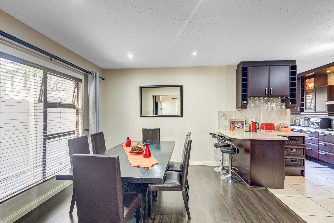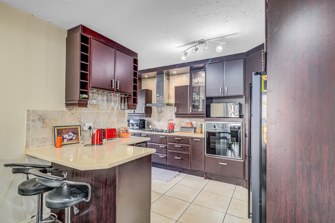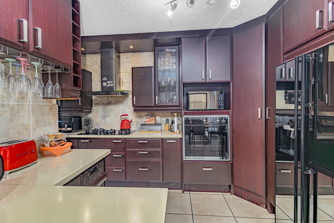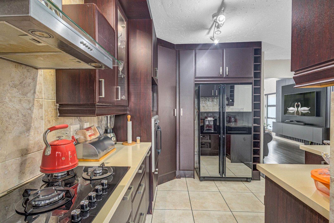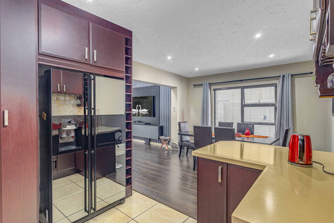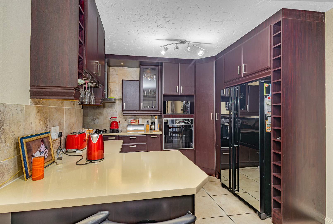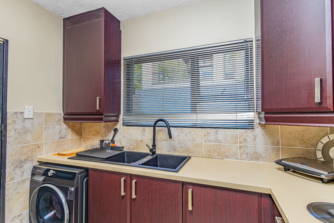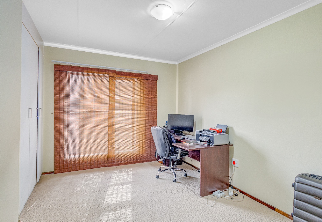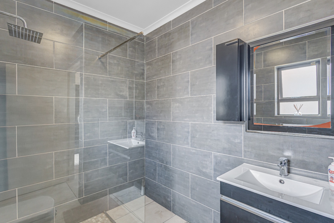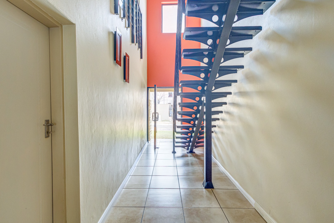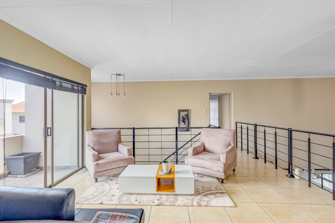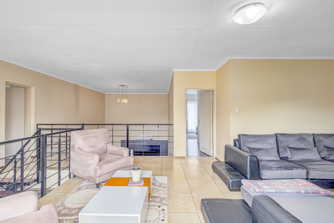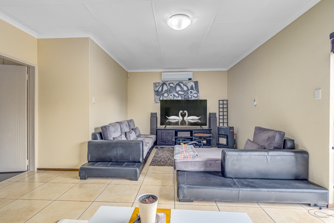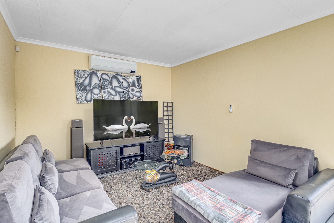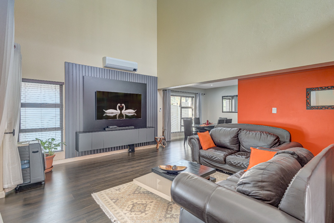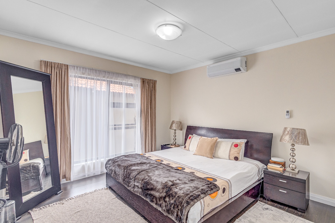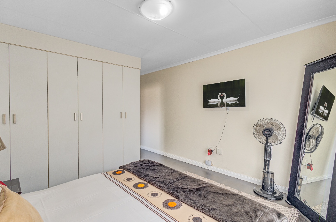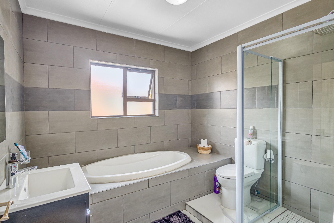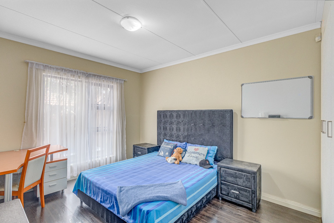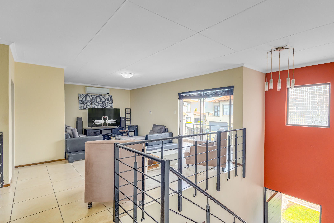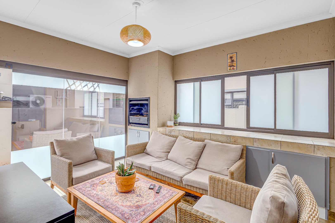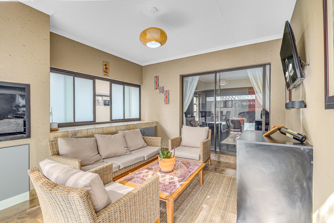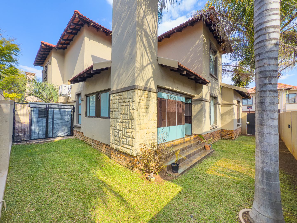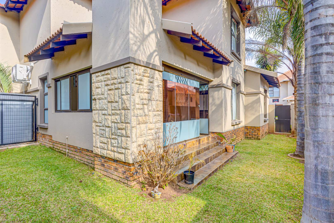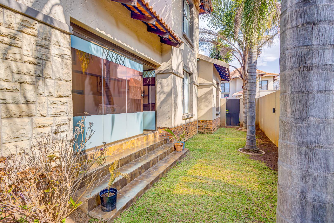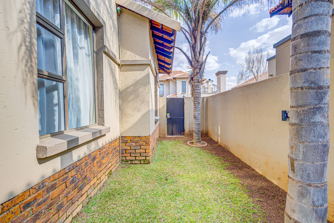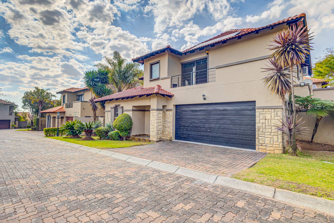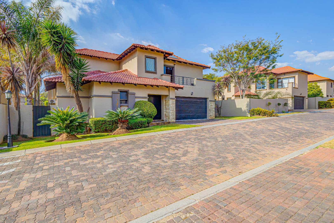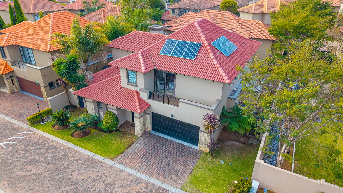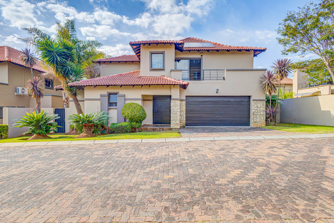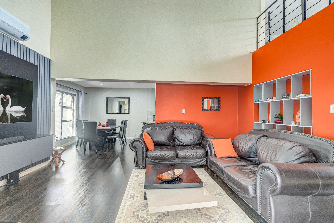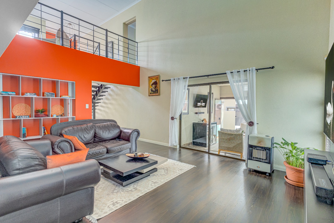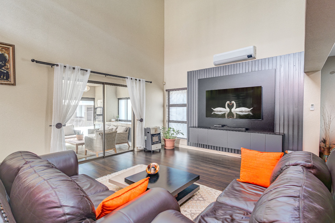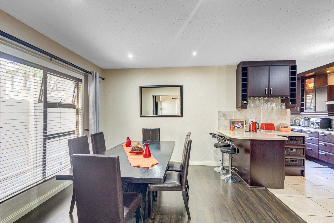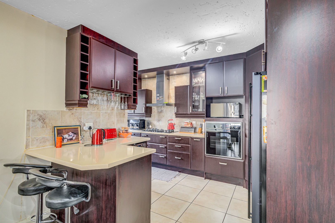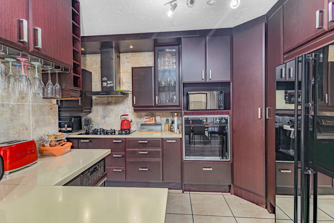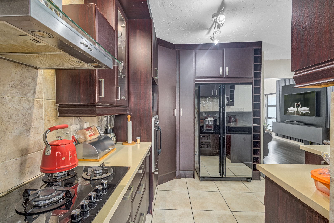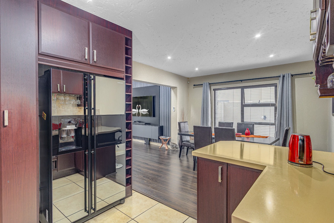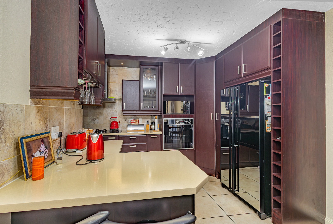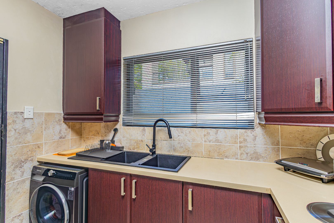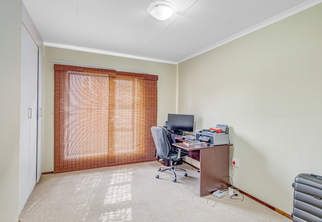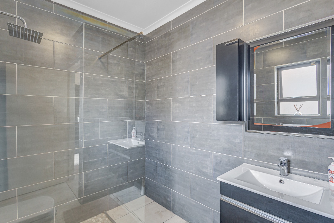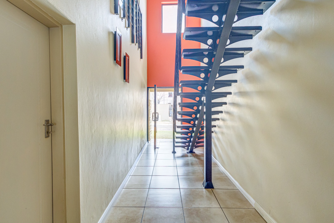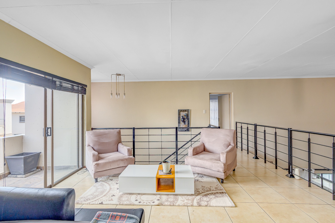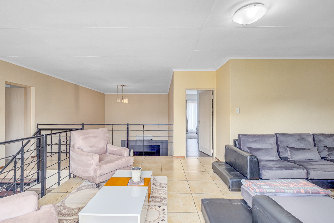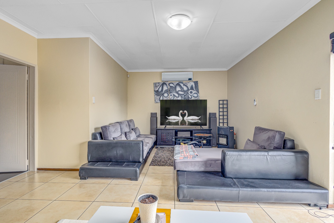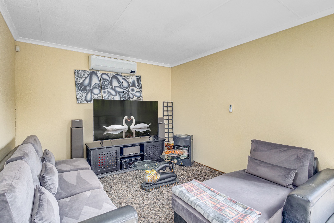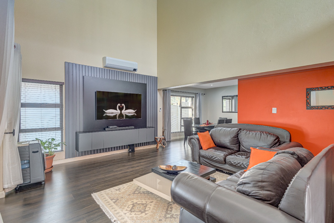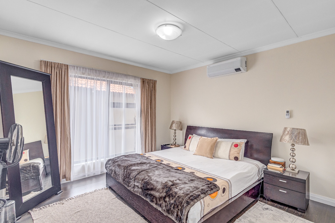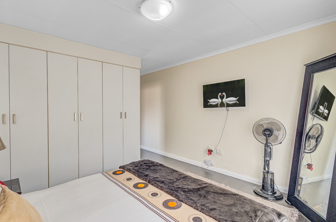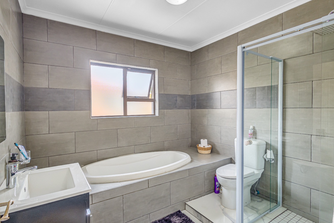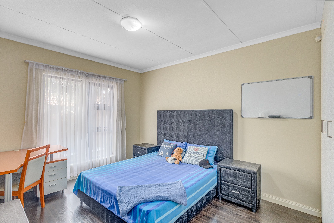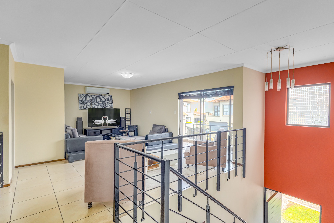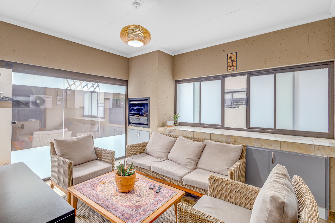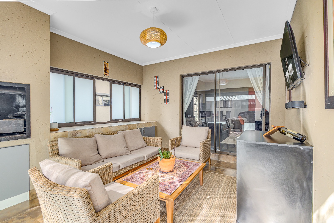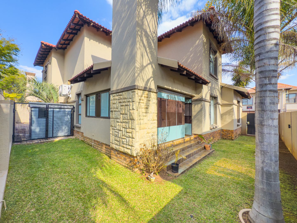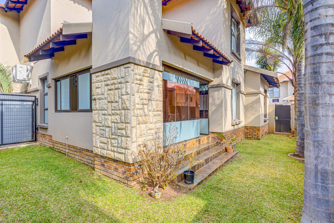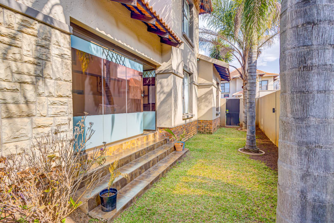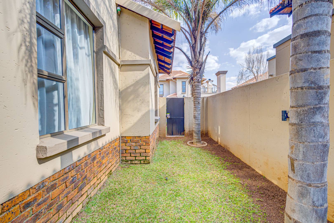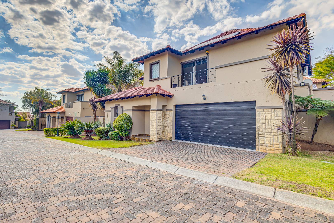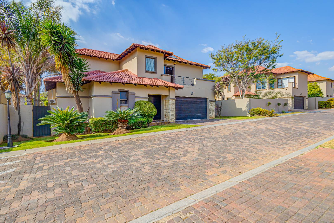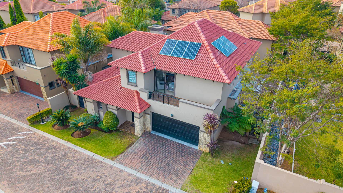- 4
- 2
- 1
- 320 m2
- 325 m2
Monthly Costs
Monthly Bond Repayment ZAR .
Calculated over years at % with no deposit. Change Assumptions
Affordability Calculator | Bond Costs Calculator | Bond Repayment Calculator | Apply for a Bond- Bond Calculator
- Affordability Calculator
- Bond Costs Calculator
- Bond Repayment Calculator
- Apply for a Bond
Bond Calculator
Affordability Calculator
Bond Costs Calculator
Bond Repayment Calculator
Contact Us

Disclaimer: The estimates contained on this webpage are provided for general information purposes and should be used as a guide only. While every effort is made to ensure the accuracy of the calculator, RE/MAX of Southern Africa cannot be held liable for any loss or damage arising directly or indirectly from the use of this calculator, including any incorrect information generated by this calculator, and/or arising pursuant to your reliance on such information.
Mun. Rates & Taxes: ZAR 1934.50
Monthly Levy: ZAR 1672.23
Property description
Welcome Home to Comfort, Style, and Peace of Mind
Set your sights on this beautifully maintained double-story residence in the heart of Broadacres/Kengies, nestled within a secure, well-managed estate. Whether you’re relaxing with family or entertaining friends, this immaculate home blends thoughtful design and modern luxury for everyday joy.
Ground Floor – Spacious, Sun-Lit Living
Grand Double-Volume Lounge: Bathed in natural light, featuring sleek laminate floors, a mounted large-format TV unit, and air-conditioning for ultimate comfort.
Elegant Dining Area: Open-plan and seamlessly connecting the lounge and kitchen, creating the perfect space for gatherings.
Chef’s Kitchen: Caesar Stone counters, generous breakfast and prep counter, eye-level oven, 5-burner gas hob, and plenty of space for a double-door fridge. The nearby scullery offers even more storage and appliance space, plus a large pantry cupboard for all your kitchen needs.
Versatile Enclosed Patio: Floor-to-ceiling sliding glass opens onto a charming edge garden. The stackable glass doors let you enjoy an indoor-outdoor entertainment zone, complete with a built-in braai, rain or shine.
Guest Bathroom: Handy for visitors, with shower, toilet, and basin.
Flexible Bedrooms: One room easily doubles as a study, while a second spacious bedroom provides ample closet space, both with cozy carpeting.
Upstairs – Family Retreats and Peaceful Nights
Inviting PJ Lounge: An extra haven for movie time or quiet reading, opening onto a lovely balcony with estate views complete with air-conditioning..
Bright, Airy Main Suite: Spacious, filled with sunlight, and complete with its own air conditioner, sleek laminate flooring, and an Ensuite bathroom (shower, bath, basin, toilet), plus a wall of storage.
Second Upstairs Bedroom: Well-proportioned, floor-to-ceiling cupboards, and modern laminate floors, ideal for family or guests.
Features to Love
- Double automated garage
- Water storage tanks for peace of mind
- Solar panels, inverters, and batteries for sustainable, affordable living
- Impeccable condition, just move in and start creating memories
If you’re searching for a secure home that perfectly balances comfort, style, and smart living, this property is a must-see.
Warm, welcoming, and ready to be filled with new stories, contact us to book your private tour today!
Property Details
- 4 Bedrooms
- 2 Bathrooms
- 1 Garages
- 1 Ensuite
- 2 Lounges
- 1 Dining Area
Property Features
- Study
- Balcony
- Patio
- Aircon
- Pets Allowed
- Access Gate
- Kitchen
- Paving
- Garden
- Family TV Room
Video
| Bedrooms | 4 |
| Bathrooms | 2 |
| Garages | 1 |
| Floor Area | 320 m2 |
| Erf Size | 325 m2 |
Contact the Agent

Nigel Allori
Full Status Property Practitioner
