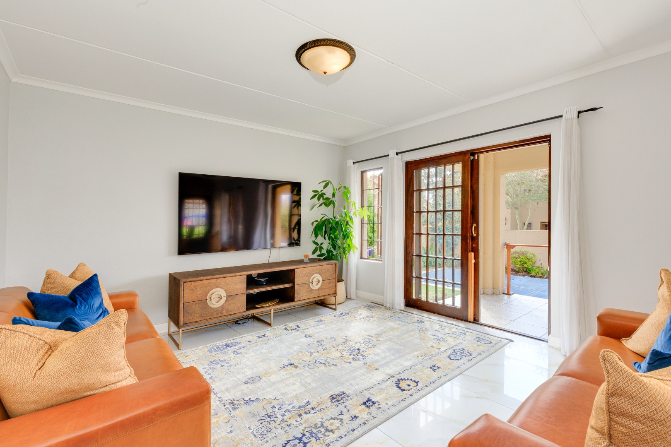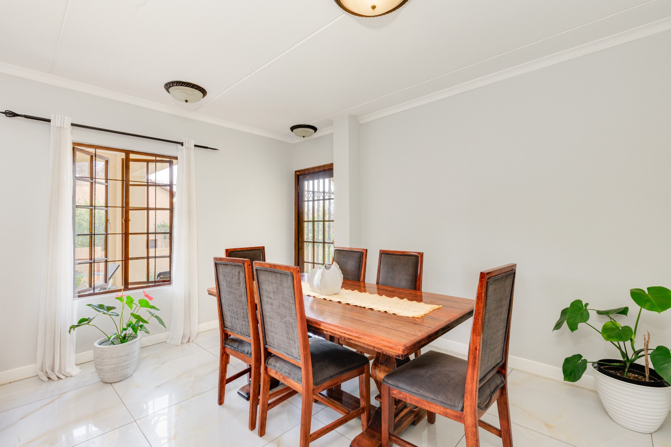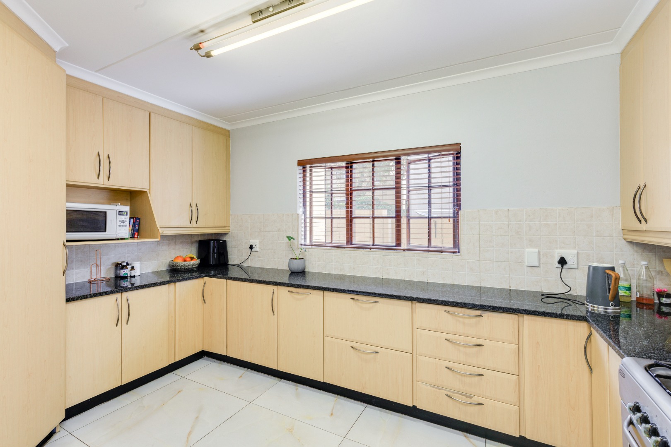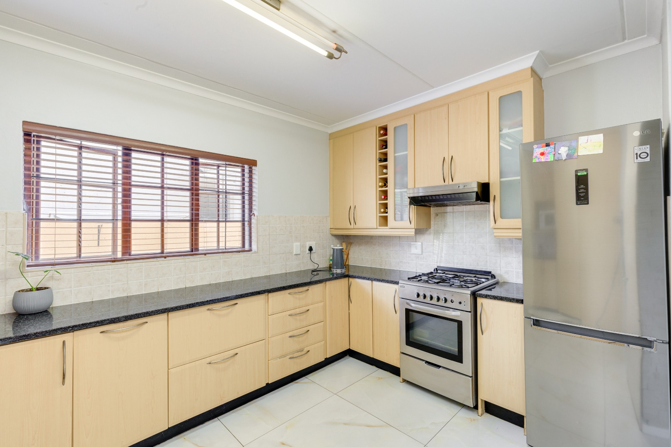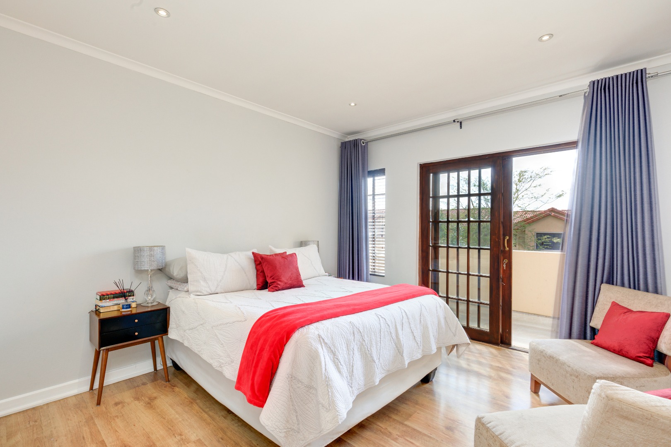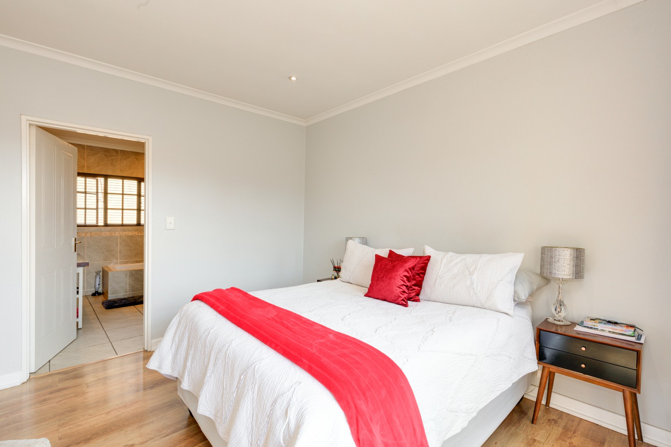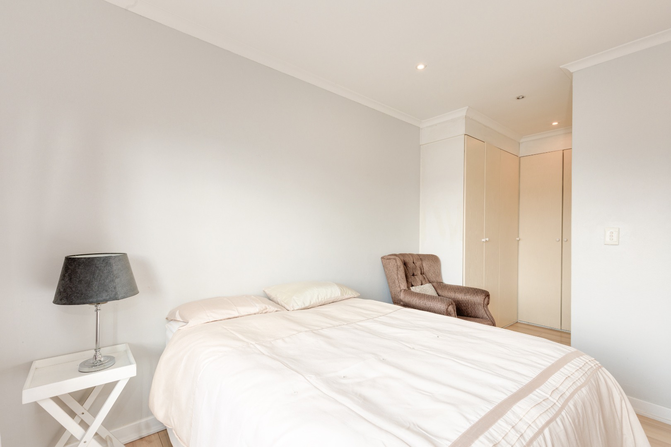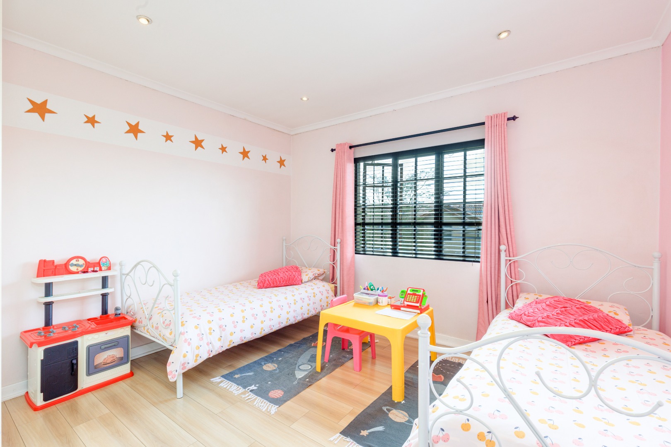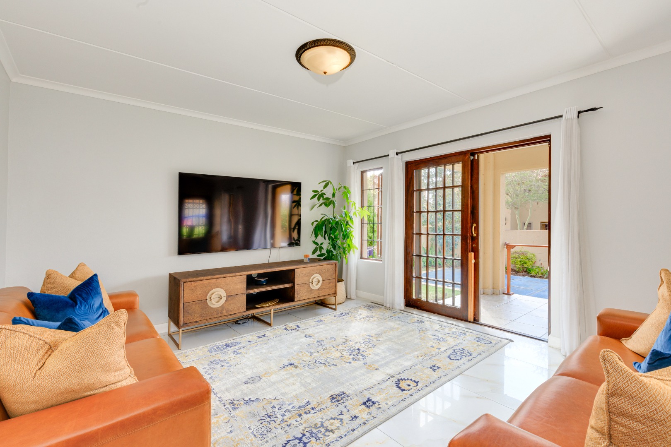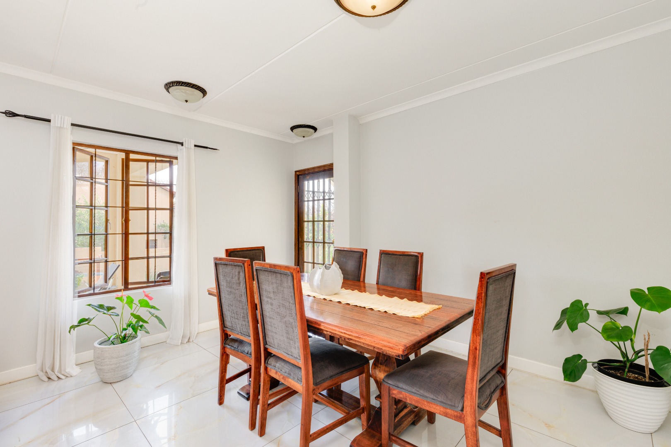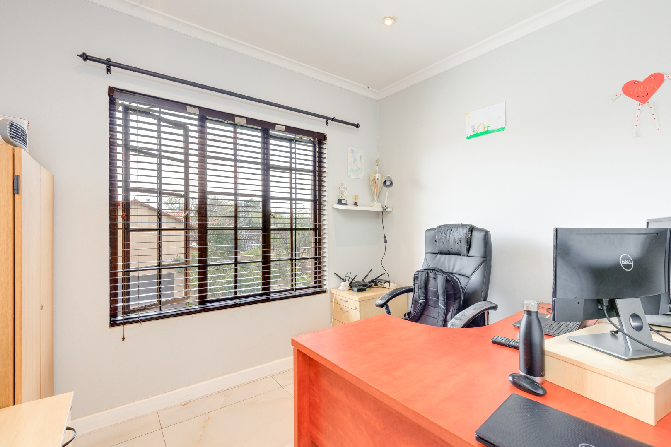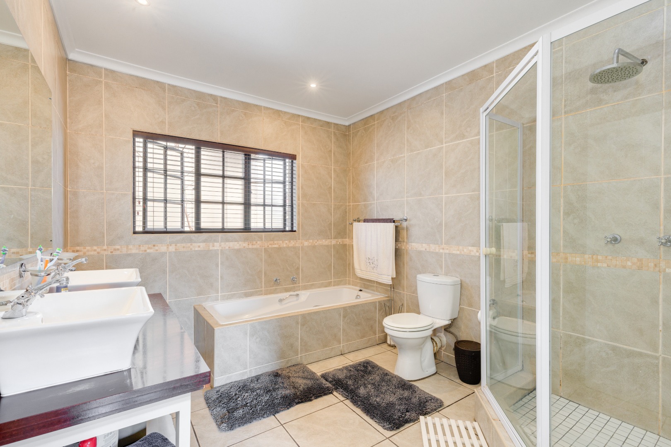- 3
- 2
- 2
- 314 m2
- 398 m2
Monthly Costs
Monthly Bond Repayment ZAR .
Calculated over years at % with no deposit. Change Assumptions
Affordability Calculator | Bond Costs Calculator | Bond Repayment Calculator | Apply for a Bond- Bond Calculator
- Affordability Calculator
- Bond Costs Calculator
- Bond Repayment Calculator
- Apply for a Bond
Bond Calculator
Affordability Calculator
Bond Costs Calculator
Bond Repayment Calculator
Contact Us

Disclaimer: The estimates contained on this webpage are provided for general information purposes and should be used as a guide only. While every effort is made to ensure the accuracy of the calculator, RE/MAX of Southern Africa cannot be held liable for any loss or damage arising directly or indirectly from the use of this calculator, including any incorrect information generated by this calculator, and/or arising pursuant to your reliance on such information.
Monthly Levy: ZAR 3180.00
Property description
PRIME POSITION, SECURE LIVING, ENTERTAINER'S DREAM
Discover the epitome of family living in this absolutely stunning 3-bedroom home, perfectly positioned in the heart of the prestigious Homesteads complex in Douglasdale. This exceptional property offers everything the modern family desires - space, security, style, and serenity.
THOUGHTFULLY DESIGNED LIVING SPACES
Three Spacious Bedrooms: Each bedroom has been designed with comfort and tranquility in mind, offering generous proportions and natural light that creates a warm, welcoming atmosphere throughout.
Dedicated Study: Perfect for the modern professional or student, this well-appointed study provides the ideal quiet space for productivity and focus - a luxury that's increasingly rare in today's market.
Open-Plan Entertainment Hub: The seamless flow between the living and dining areas creates an expansive feel that's perfect for both intimate family moments and grand entertaining. This thoughtfully designed space becomes the natural heart of the home where memories are made.
CULINARY EXCELLENCE
Spacious Kitchen & Scullery: The generous kitchen offers abundant workspace and storage, while the separate scullery keeps the mess hidden and your kitchen pristine. This thoughtful design makes meal preparation a pleasure rather than a chore.
OUTDOOR PARADISE
Well-Sized Garden with Pool & Patio: Step outside into your private oasis featuring a sparkling pool perfect for those scorching summer days, complemented by a beautiful patio area ideal for braais, sunset drinks, and outdoor dining. The well-proportioned garden provides the perfect balance of entertainment space and easy maintenance.
PREMIUM CONVENIENCES
Linen Closet: Thoughtful storage solutions including a dedicated linen closet ensure everything has its place, maintaining the home's clean, organised aesthetic.
Double Automated Garage: Secure parking for two vehicles with convenient automated access - no more getting wet in the rain or dealing with security concerns.
UNBEATABLE POSITION & SECURITY
Prime Middle Position: Unlike boundary properties, this home enjoys the privacy and security of being nestled in the middle of the complex - offering enhanced security, reduced noise, and that coveted "community feel" without compromising on privacy.
24-Hour Security: Sleep peacefully knowing that professional security operates around the clock, providing you and your family with complete peace of mind.
Homesteads, Douglasdale: One of the area's most sought-after complexes, offering a perfect blend of suburban tranquility and urban convenience. Close to excellent schools, premier shopping centres, and major transport routes.
This isn't just a house - it's your family's future playground, sanctuary, and investment all rolled into one exceptional package.
Properties in Homesteads are highly coveted and rarely remain on the market for long.
Don't let this opportunity slip away - contact us today to arrange your exclusive viewing and prepare to fall in love.
Property Details
- 3 Bedrooms
- 2 Bathrooms
- 2 Garages
- 2 Ensuite
- 1 Lounges
- 1 Dining Area
Property Features
- Study
- Balcony
- Patio
- Pool
- Pets Allowed
- Access Gate
- Kitchen
- Garden
| Bedrooms | 3 |
| Bathrooms | 2 |
| Garages | 2 |
| Floor Area | 314 m2 |
| Erf Size | 398 m2 |

