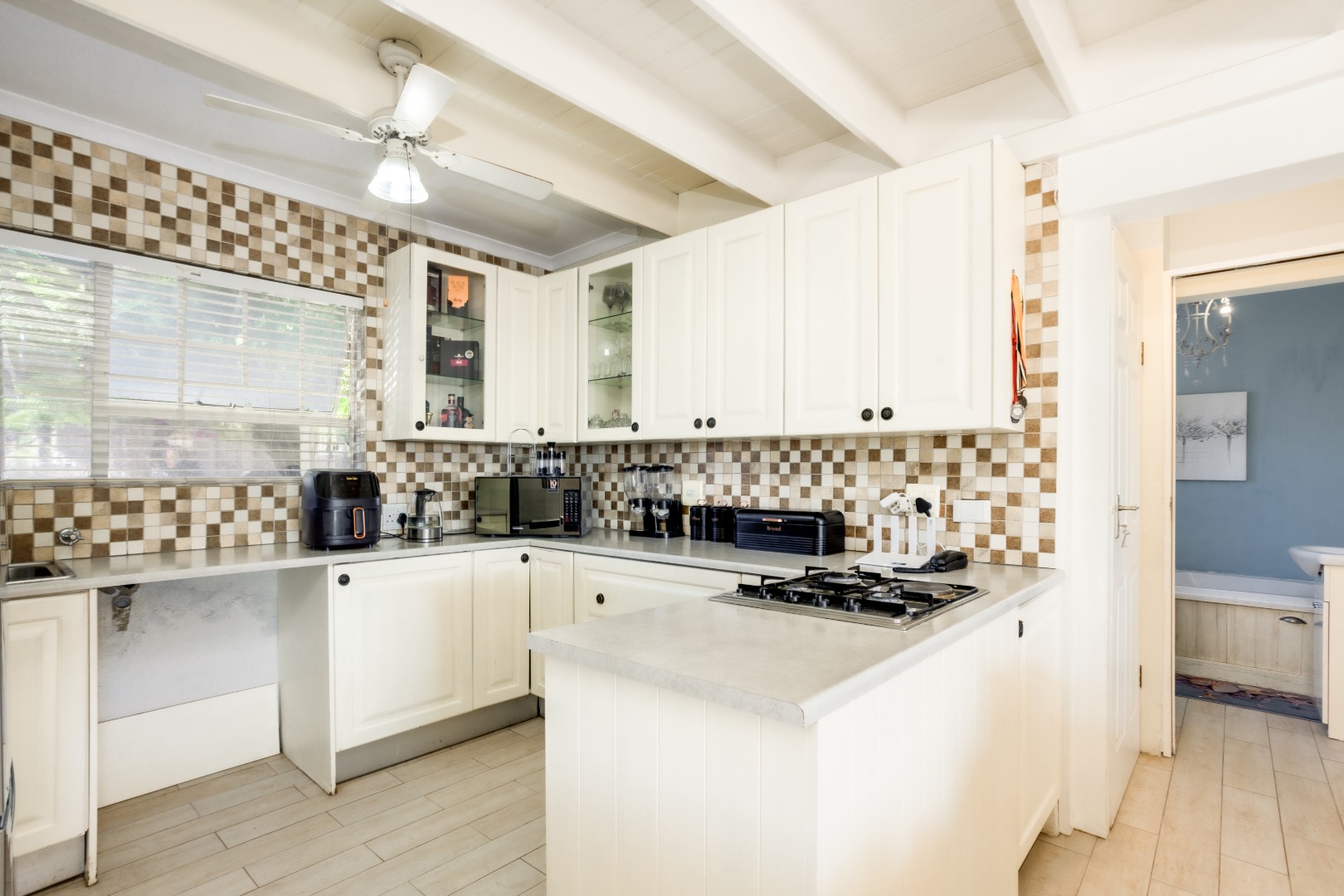- 3
- 2
- 2
- 164 m2
- 348 m2
Monthly Costs
Monthly Bond Repayment ZAR .
Calculated over years at % with no deposit. Change Assumptions
Affordability Calculator | Bond Costs Calculator | Bond Repayment Calculator | Apply for a Bond- Bond Calculator
- Affordability Calculator
- Bond Costs Calculator
- Bond Repayment Calculator
- Apply for a Bond
Bond Calculator
Affordability Calculator
Bond Costs Calculator
Bond Repayment Calculator
Contact Us

Disclaimer: The estimates contained on this webpage are provided for general information purposes and should be used as a guide only. While every effort is made to ensure the accuracy of the calculator, RE/MAX of Southern Africa cannot be held liable for any loss or damage arising directly or indirectly from the use of this calculator, including any incorrect information generated by this calculator, and/or arising pursuant to your reliance on such information.
Mun. Rates & Taxes: ZAR 1580.14
Monthly Levy: ZAR 1580.14
Special Levies: ZAR 238.28
Property description
Welcome to a beautifully designed, bright, and airy home offering the perfect combination of modern living and peaceful outdoor spaces. Situated in a sought-after secure estate, this spacious 3-bedroom, 2-bathroom residence provides style, comfort, and practical living for the discerning buyer.
The heart of the home is its inviting, light-filled open-plan lounge and dining area. Large sliding doors open onto a covered patio fitted with a ceiling fan, creating an effortless indoor-outdoor flow. The patio overlooks a private garden and a sparkling swimming pool, offering a perfect space for relaxing or entertaining guests.
The home features three generously sized bedrooms. The master bedroom serves as a private retreat with air-conditioning, generous built-in cupboards, and access to an exclusive balcony where you can enjoy tranquil garden views. Two of the three bedrooms have en-suite bathrooms, providing privacy and convenience for family or guests. All bedrooms are well-appointed with plenty of natural light and built-in storage.
The modern kitchen is designed with functionality and elegance in mind. It includes a gas stove with an electric oven, ample cupboard and counter space, and designated space for a single fridge and one under-counter appliance. Whether for everyday family meals or entertaining, the kitchen accommodates every need with ease.
An important feature of this property is its solar power system, providing energy efficiency and reducing reliance on the grid. This eco-conscious addition offers cost savings and peace of mind during load shedding.
The outdoor area includes a private garden and pool area, offering a blank canvas for landscaping or personal touches to create your ideal outdoor living space. The covered patio with a ceiling fan ensures year-round comfort.
Additional benefits of this home include secure estate living with access control, a double garage.
The property is ideally located close to Broadacres Shopping Centre, Chartwell Corner, and Fourways Mall, providing convenient access to retail, dining, and essential services. There is also easy access to major routes leading to Fourways, Dainfern, and Lanseria, making it an excellent choice for commuters and families alike.
This property is ideal for families, professional couples, or anyone seeking a spacious home with excellent features and a secure, convenient location. It offers a rare opportunity to own a home with high-end finishes and thoughtful design throughout.
Property Details
- 3 Bedrooms
- 2 Bathrooms
- 2 Garages
- 2 Ensuite
- 1 Lounges
- 1 Dining Area
Property Features
- Pets Allowed
| Bedrooms | 3 |
| Bathrooms | 2 |
| Garages | 2 |
| Floor Area | 164 m2 |
| Erf Size | 348 m2 |








































