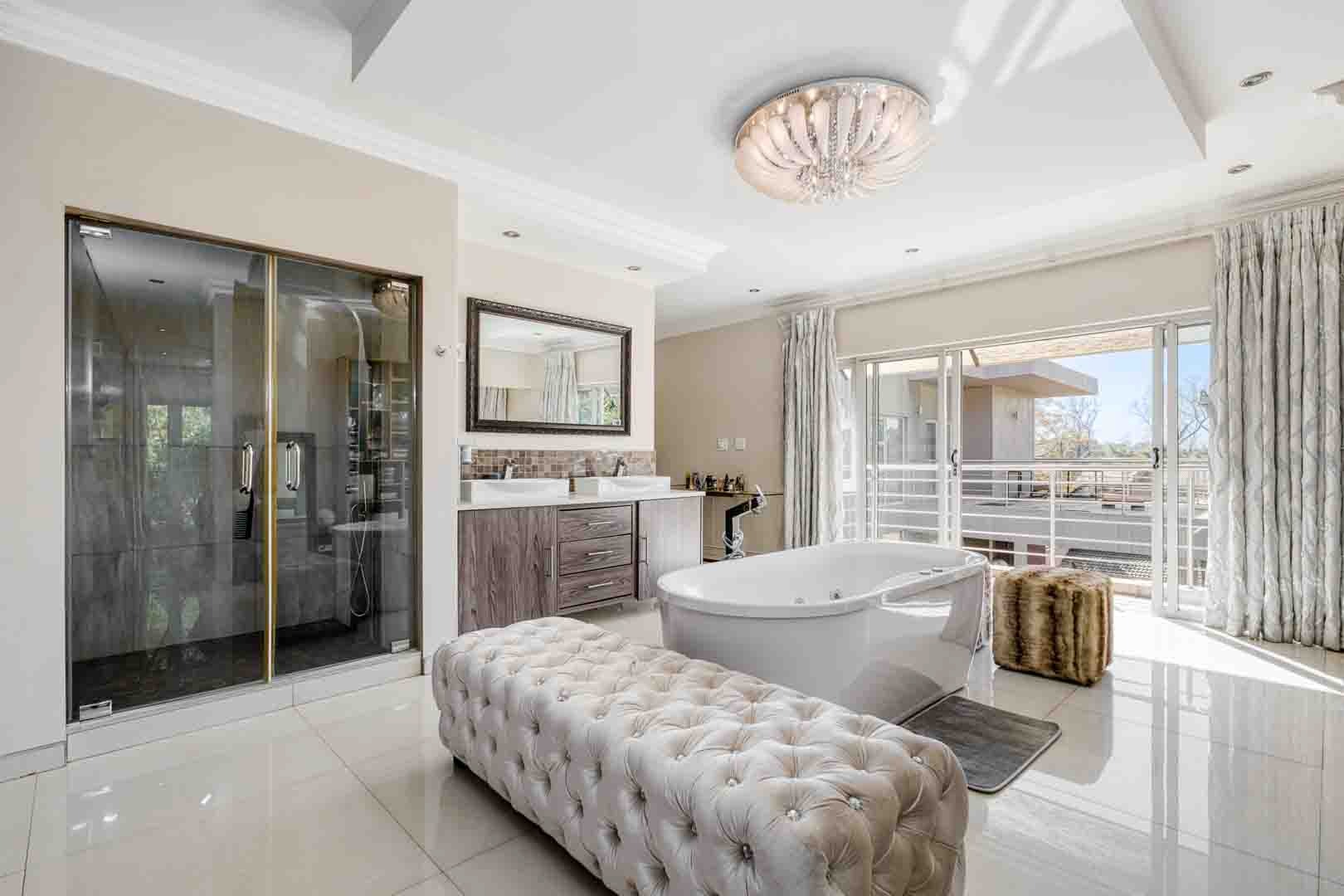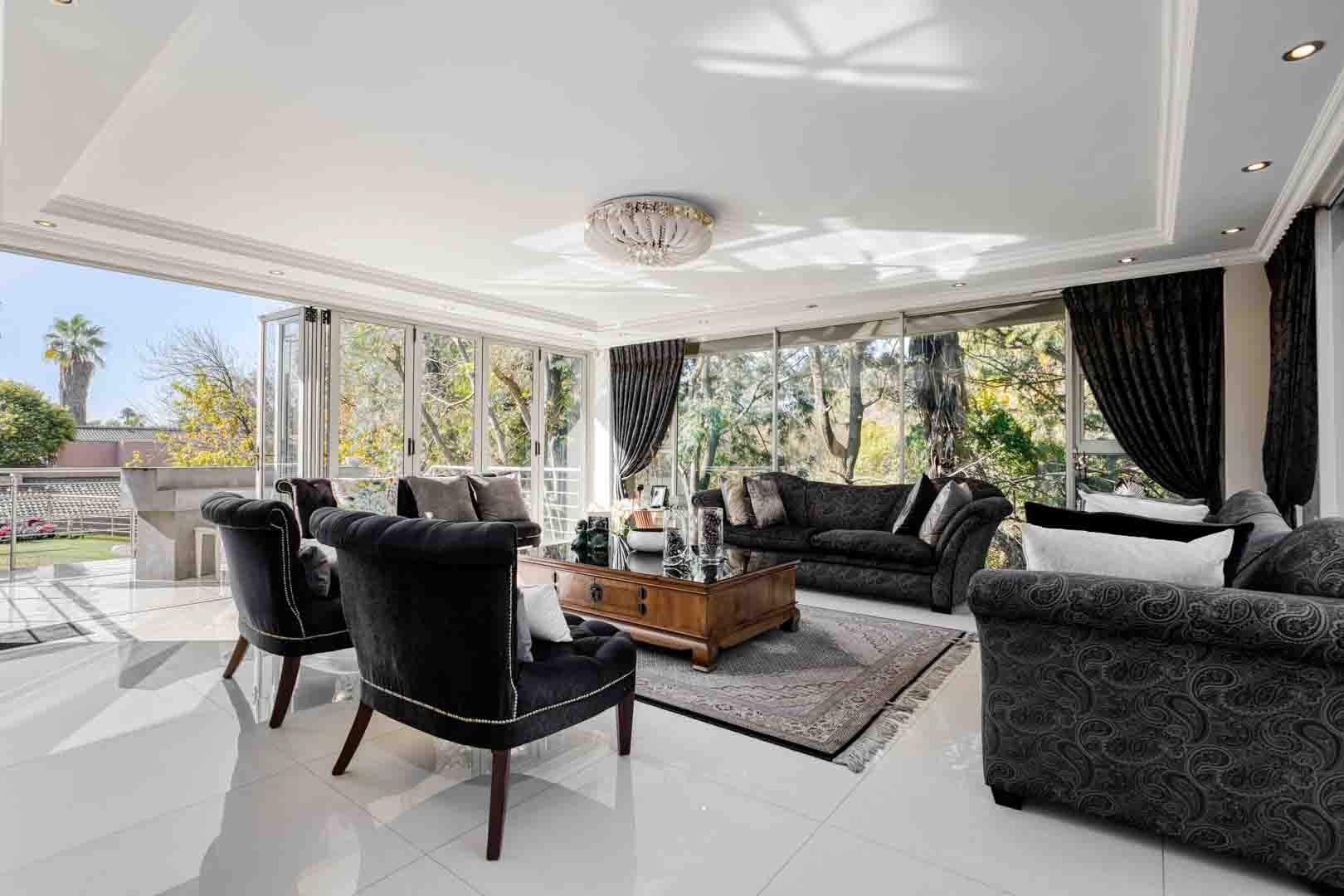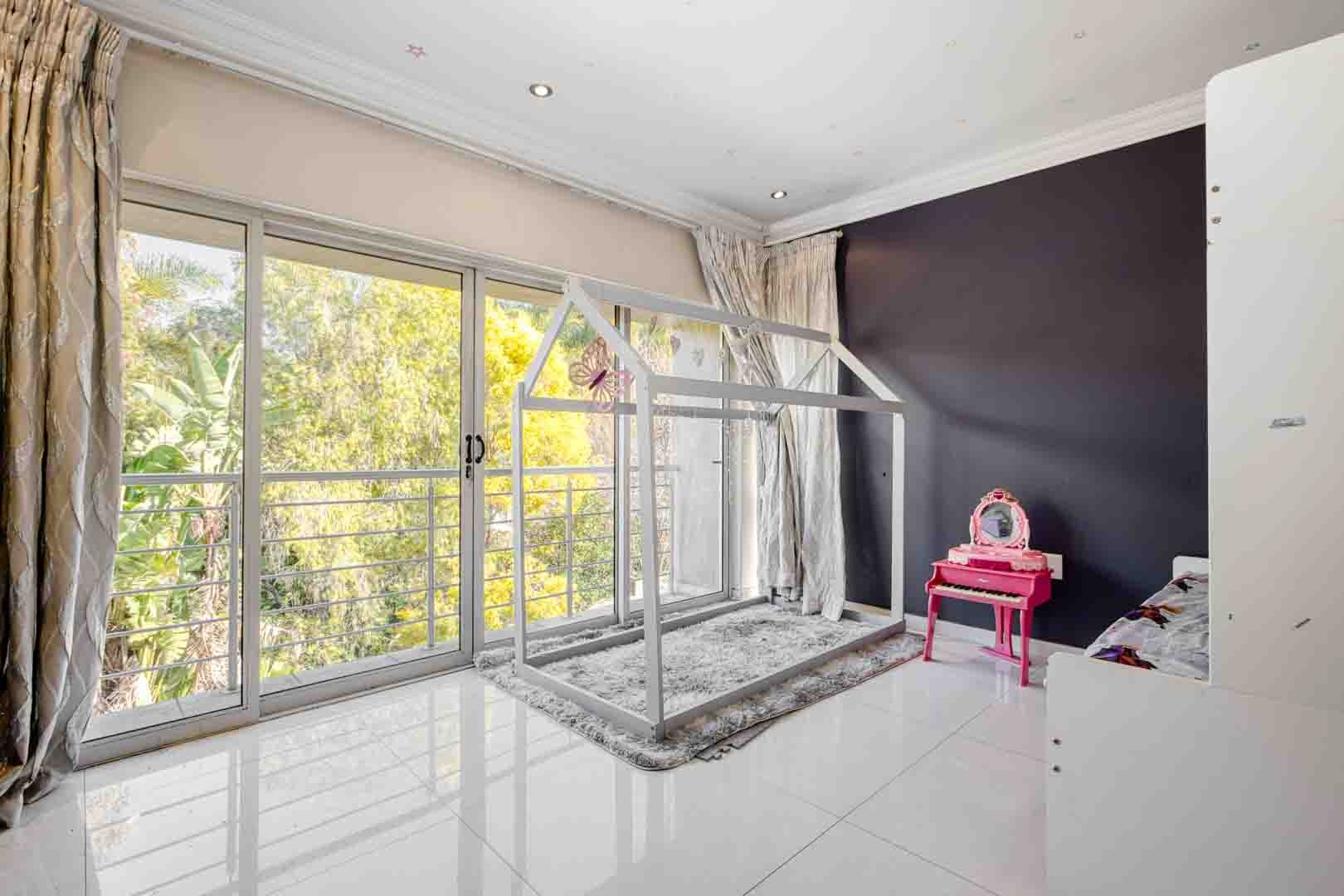- 4
- 4.5
- 3
- 610 m2
- 2 262.0 m2
Monthly Costs
Monthly Bond Repayment ZAR .
Calculated over years at % with no deposit. Change Assumptions
Affordability Calculator | Bond Costs Calculator | Bond Repayment Calculator | Apply for a Bond- Bond Calculator
- Affordability Calculator
- Bond Costs Calculator
- Bond Repayment Calculator
- Apply for a Bond
Bond Calculator
Affordability Calculator
Bond Costs Calculator
Bond Repayment Calculator
Contact Us

Disclaimer: The estimates contained on this webpage are provided for general information purposes and should be used as a guide only. While every effort is made to ensure the accuracy of the calculator, RE/MAX of Southern Africa cannot be held liable for any loss or damage arising directly or indirectly from the use of this calculator, including any incorrect information generated by this calculator, and/or arising pursuant to your reliance on such information.
Mun. Rates & Taxes: ZAR 4238.00
Property description
Modern Home plus Flatlet with with Exceptional Entertaining –
Asking R 9 million
Nestled within a secure, gated road with 24-hour access control, this exquisite multi-storey home offers refined living in a tranquil setting. A private pan-handle driveway leads you to a magnificent residence that is fully tiled throughout, showcasing seamless indoor-outdoor living and an entertainer’s dream. Equipped with a generator and Inverter.
Upon entering, you are welcomed into a beautifully designed open-plan lounge, dining and bar area, and gourmet kitchen—all featuring large north-facing windows and stacking glass doors that flood the home with natural light. These lead onto a spacious covered patio and balcony that overlook a sparkling swimming pool, a relaxing jacuzzi, and an AstroTurf golf putting green—all set against a well sized garden and expansive Lapa. This thoughtfully designed outdoor entertainment area is ideal for hosting or unwinding in privacy.
The main level also boasts an elegant guest bathroom and a private executive study—perfect for working from home.
The heart of the home, the gourmet kitchen, is both functional and stylish. Generously sized, it invites homely cooking and joyful family gatherings with its sleek finishes and ample space.
Upstairs, the sunlit main en-suite bedroom features both north and east-facing windows and opens onto a private balcony—ideal for enjoying a nightcap under the stars. The upper level also includes a charming kids' play area or pajama lounge, along with three additional spacious en-suite bedrooms.
The lower level offers a self-contained flatlet, complete with a bedroom en-suite, lounge, dining area, kitchen, laundry and wine cellar—ideal for extended family or guests.
Additional features include:
Triple garages
Ample visitor parking for up to 7 cars
Full staff quarters
Generator and Inverter
Exceptional privacy and security
Property Details
- 4 Bedrooms
- 4.5 Bathrooms
- 3 Garages
- 4 Ensuite
- 2 Lounges
- 1 Dining Area
Property Features
- Study
- Balcony
- Patio
- Pool
- Spa Bath
- Staff Quarters
- Laundry
- Storage
- Pets Allowed
- Fence
- Security Post
- Access Gate
- Alarm
- Kitchen
- Lapa
- Pantry
- Guest Toilet
- Paving
- Garden
- Intercom
- Family TV Room
| Bedrooms | 4 |
| Bathrooms | 4.5 |
| Garages | 3 |
| Floor Area | 610 m2 |
| Erf Size | 2 262.0 m2 |




















































