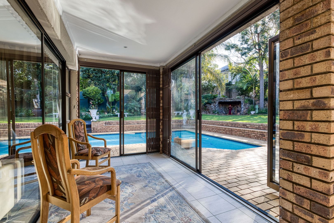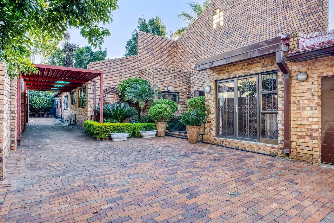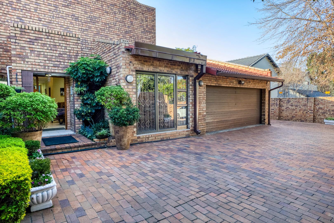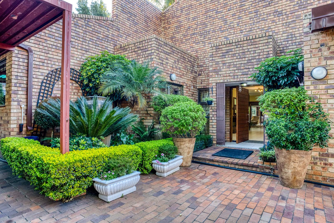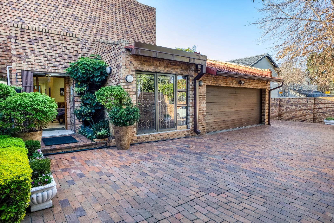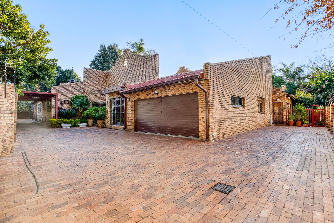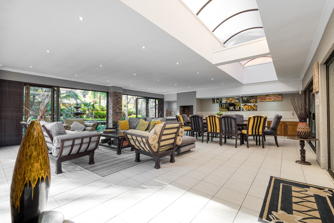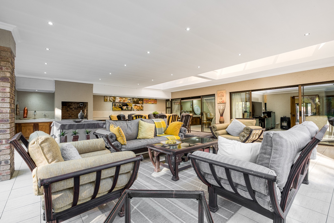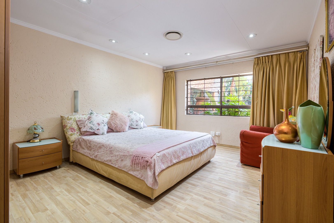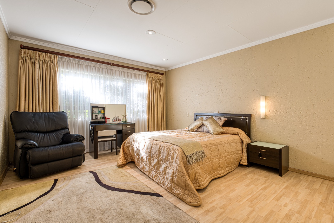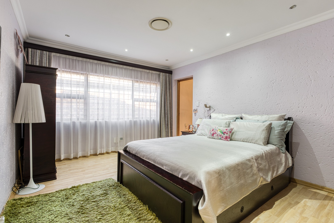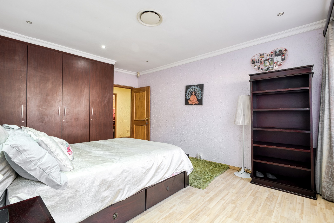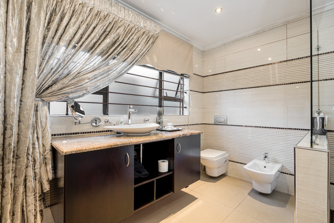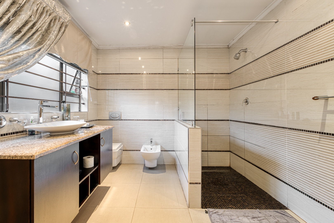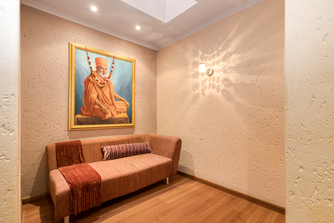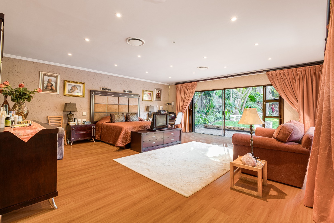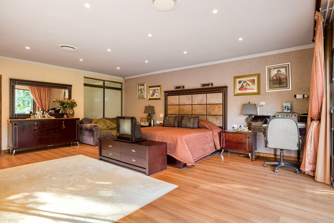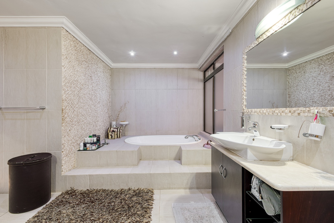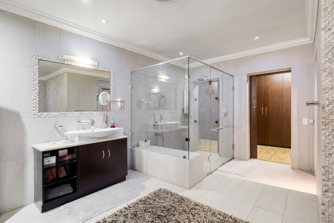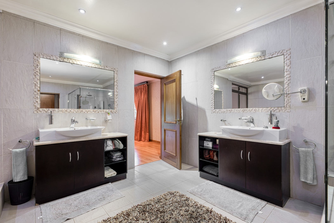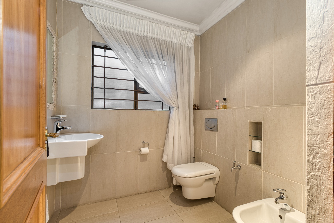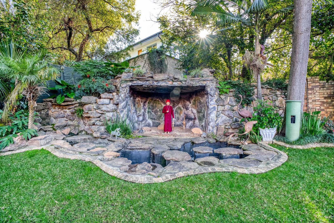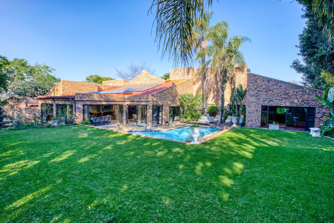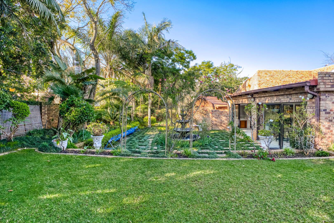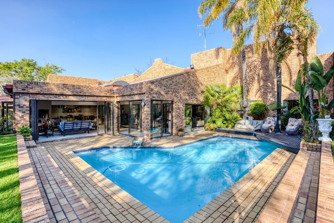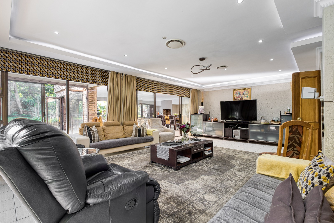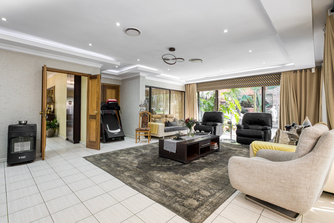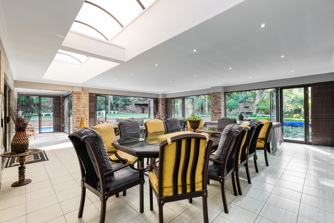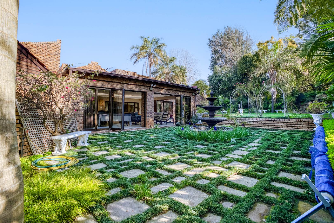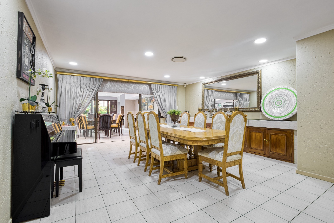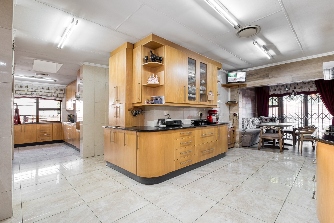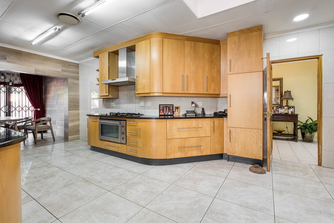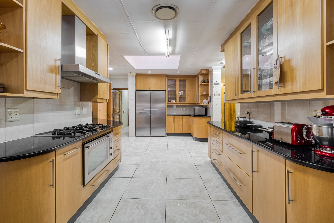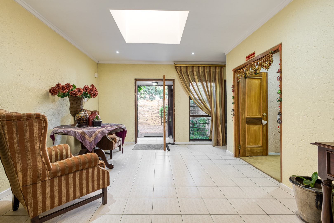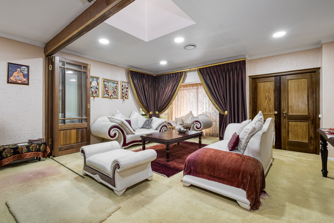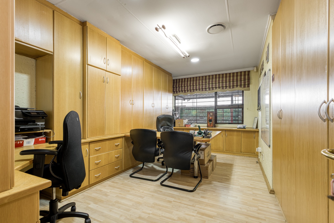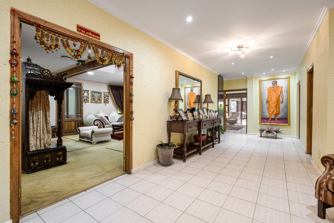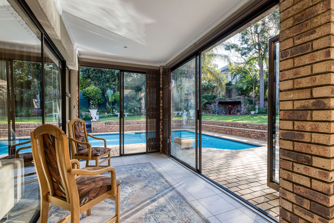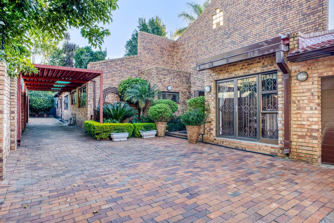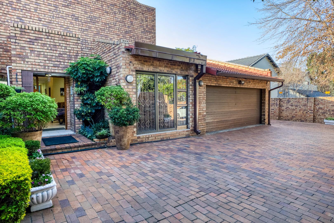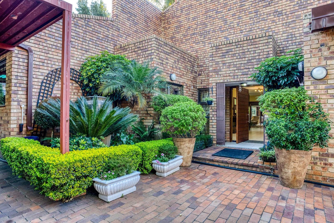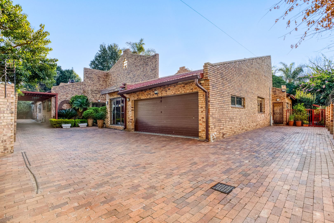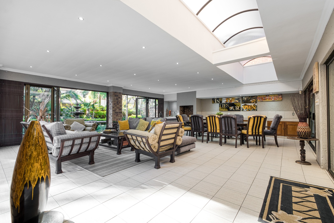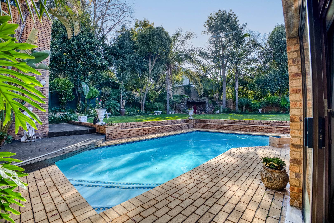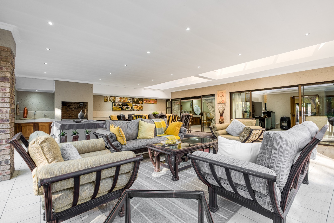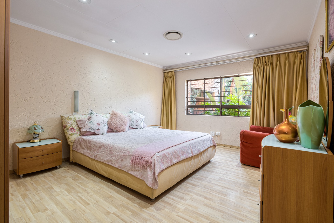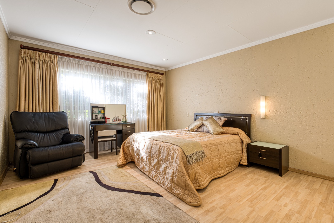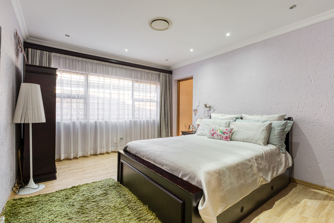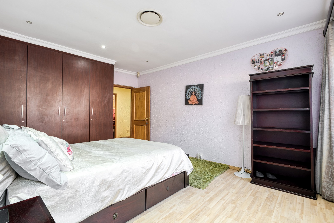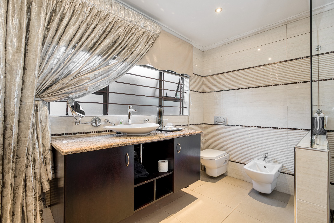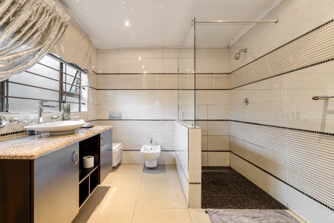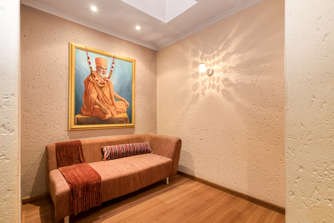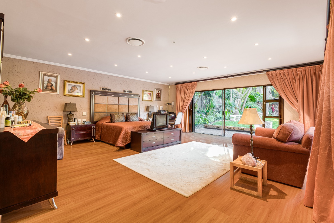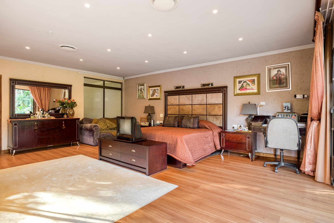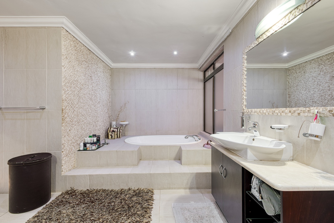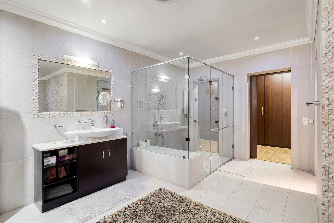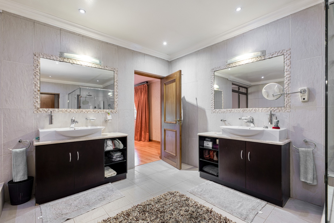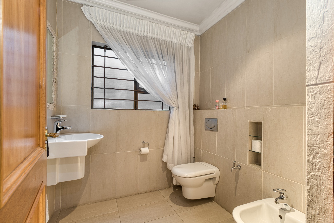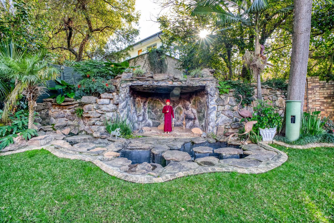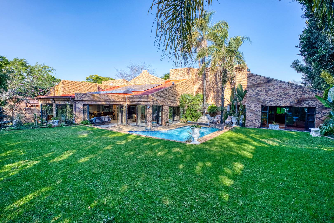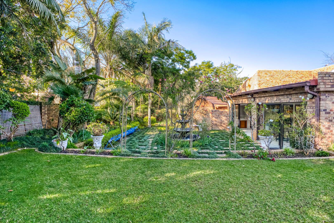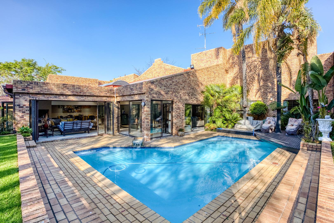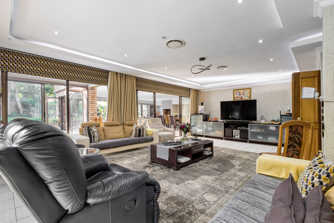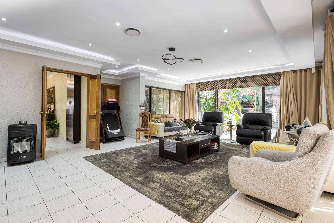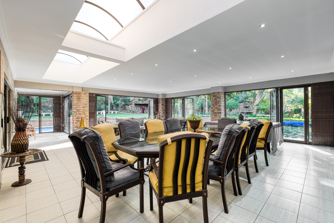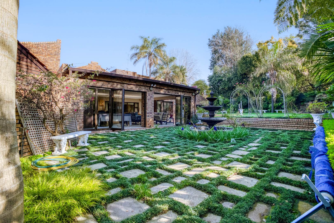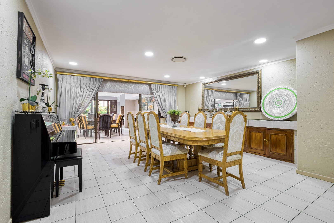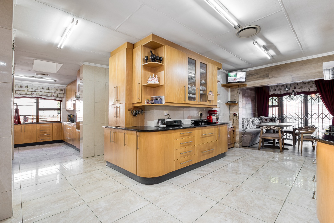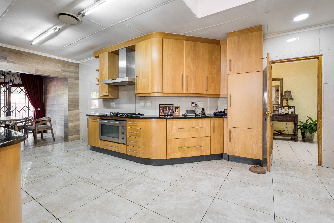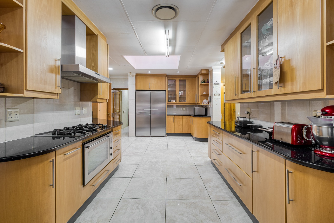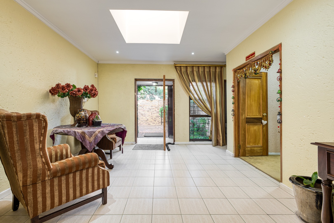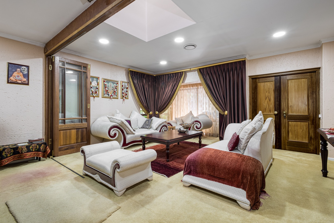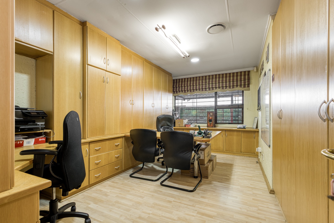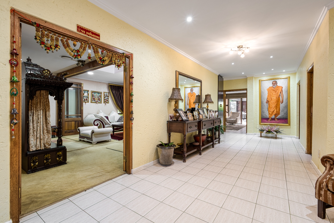- 4
- 3.5
- 2
- 850 m2
- 1 905 m2
Monthly Costs
Monthly Bond Repayment ZAR .
Calculated over years at % with no deposit. Change Assumptions
Affordability Calculator | Bond Costs Calculator | Bond Repayment Calculator | Apply for a Bond- Bond Calculator
- Affordability Calculator
- Bond Costs Calculator
- Bond Repayment Calculator
- Apply for a Bond
Bond Calculator
Affordability Calculator
Bond Costs Calculator
Bond Repayment Calculator
Contact Us

Disclaimer: The estimates contained on this webpage are provided for general information purposes and should be used as a guide only. While every effort is made to ensure the accuracy of the calculator, RE/MAX of Southern Africa cannot be held liable for any loss or damage arising directly or indirectly from the use of this calculator, including any incorrect information generated by this calculator, and/or arising pursuant to your reliance on such information.
Mun. Rates & Taxes: ZAR 5530.00
Property description
A Private Estate of Timeless Elegance — Full Solar, Generator & Water Backup
Tucked away behind a long, tree-lined driveway, this exceptional private estate is a haven of tranquility, refined luxury, and effortless indoor-outdoor living. Surrounded by lush gardens and mature trees, it offers a rare sanctuary where timeless elegance meets modern sustainability — a place where every detail has been thoughtfully curated to enrich daily living.
From the moment you arrive, you're welcomed by an impressive entrance hall that radiates warmth, with rich laminated flooring underfoot and light pouring in from skylights above. To the left, a stylish guest bathroom, a contemporary family bathroom, and a serene study invite moments of reflection or focused work. This wing also boasts three beautifully appointed bedrooms, including one with a private en-suite, ideal for guests or family.
The opulent master suite is the crown jewel of the home — a personal retreat with a private lounge, a lavish bedroom, an expansive walk-in closet, and a spa-style en-suite bathroom. Sliding doors invite the outdoors in, opening directly to the manicured garden and shimmering pool, perfect for morning coffees or sunset relaxation.
At the heart of the home, the elegant formal lounge transitions into a sun-drenched family room, seamlessly connected to the outdoors through trellidoor-secured sliding glass doors. These lead to an expansive covered patio of approximately 50 sqm — an entertainer’s dream — featuring a built-in gas braai, electric oven, and multiple serving stations. Whether hosting elegant soirées or relaxed family dinners, this space is designed for year-round enjoyment.
Beyond the patio, the sophisticated dining room awaits, seating up to 16 guests in absolute comfort. Custom side servers add both flair and function, making it the perfect setting for grand entertaining or intimate meals.
The gourmet kitchen is a chef’s dream — fully equipped with double ovens, a gas stove, grill, built-in fryer, and walk-in pantry. A charming breakfast nook and cozy finishes create a warm, welcoming space for everyday living. Adjacent staff quarters offer two bedrooms, a full kitchen, and a bathroom — ideal for discreet, comfortable live-in assistance.
Designed to face north, the home ensures year-round sunlight streams into the garden and pool area. A generous timber deck offers a peaceful space to unwind, surrounded by lush landscaping and complete privacy.
Additional Features:
Full solar power backup for uninterrupted energy
Solar geysers for energy-efficient hot water
A 5,000-litre water tank for irrigation and emergency supply
Generator for added peace of mind
7 skylights filling the home with natural light
Double garage, 4 covered parking bays, and 6 open spaces
Top-tier security throughout for complete peace of mind
This is more than a home — it’s a lifestyle. A harmonious blend of splendor, sustainability, and serene luxury, offering a rare opportunity to live in a space that nurtures the soul while providing every modern comfort.
Offers from R7,000,000 will be considered
Property Details
- 4 Bedrooms
- 3.5 Bathrooms
- 2 Garages
- 2 Ensuite
- 2 Lounges
- 1 Dining Area
Property Features
- Study
- Patio
- Pool
- Deck
- Laundry
- Storage
- Pets Allowed
- Access Gate
- Alarm
- Kitchen
- Built In Braai
- Fire Place
- Pantry
- Guest Toilet
- Entrance Hall
- Irrigation System
- Paving
- Garden
- Intercom
- Family TV Room
| Bedrooms | 4 |
| Bathrooms | 3.5 |
| Garages | 2 |
| Floor Area | 850 m2 |
| Erf Size | 1 905 m2 |
