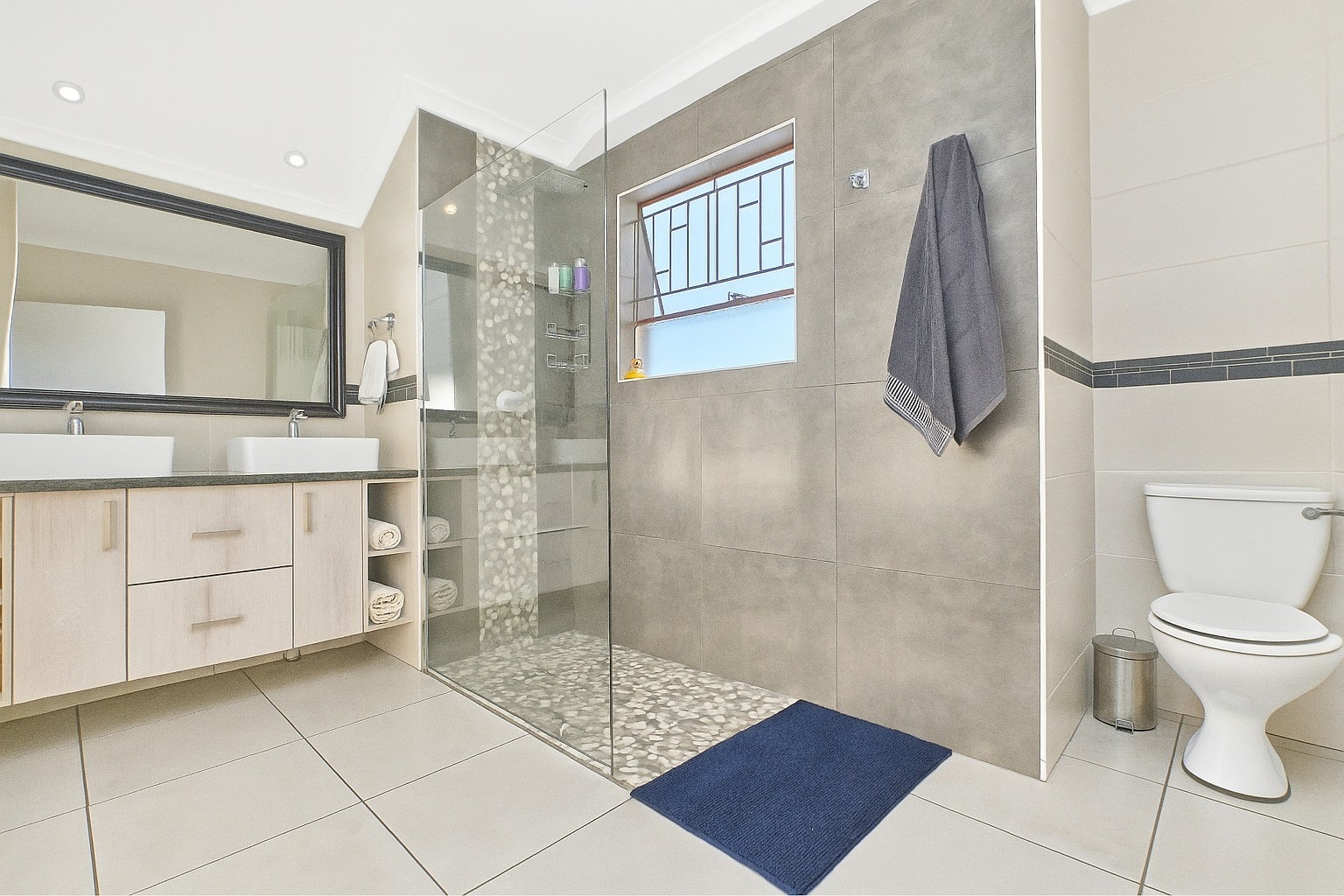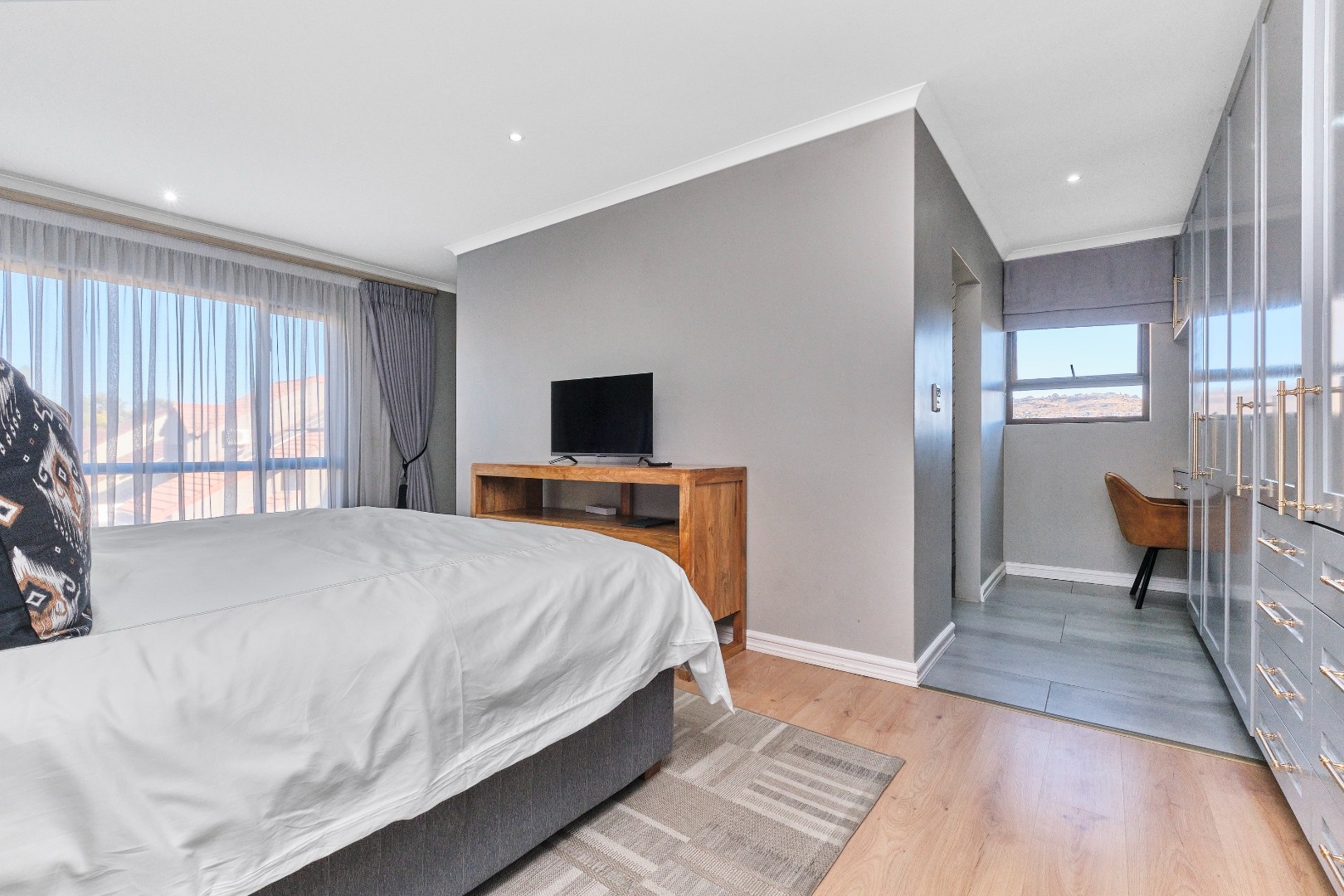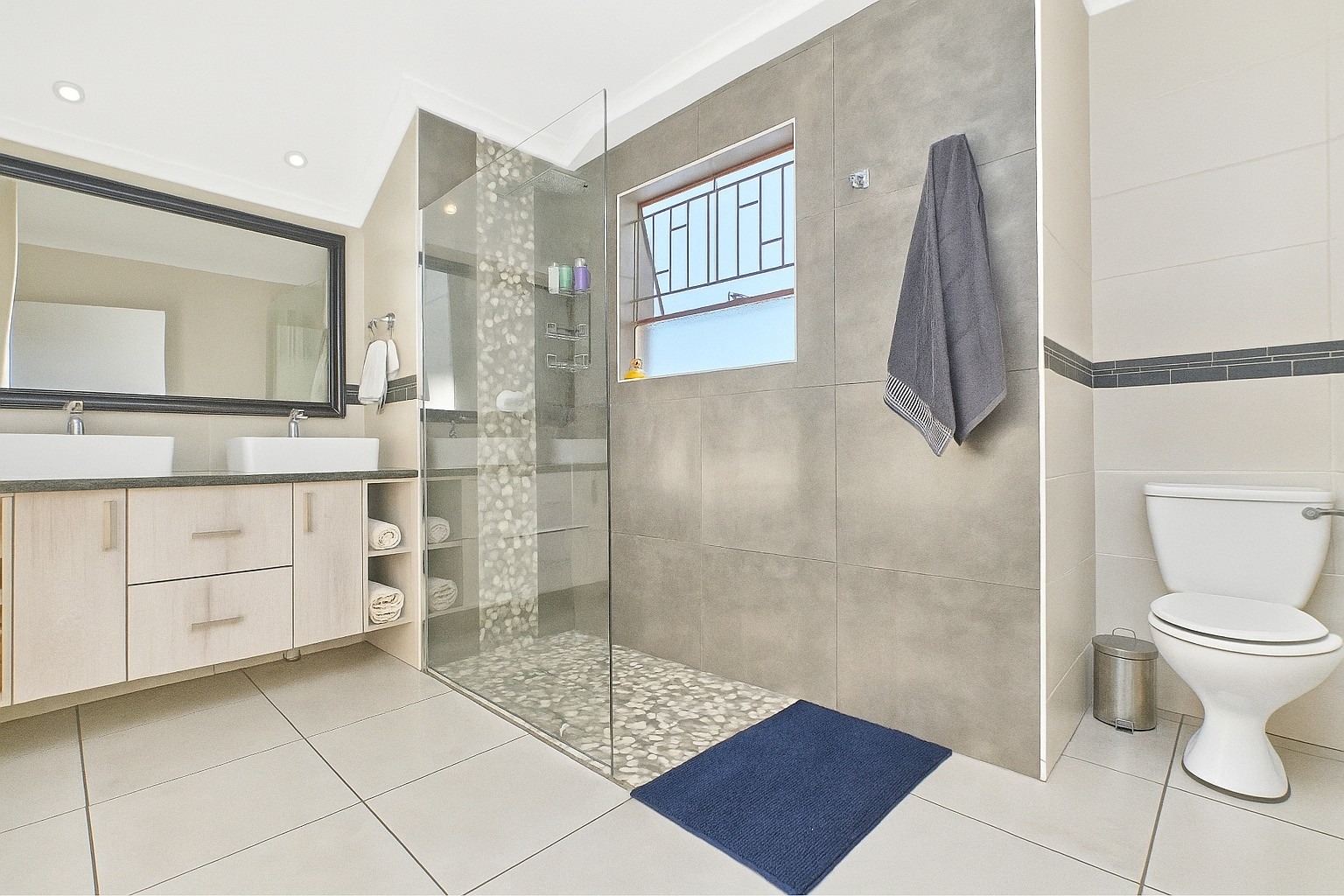- 4
- 3
- 2
- 391 m2
Monthly Costs
Monthly Bond Repayment ZAR .
Calculated over years at % with no deposit. Change Assumptions
Affordability Calculator | Bond Costs Calculator | Bond Repayment Calculator | Apply for a Bond- Bond Calculator
- Affordability Calculator
- Bond Costs Calculator
- Bond Repayment Calculator
- Apply for a Bond
Bond Calculator
Affordability Calculator
Bond Costs Calculator
Bond Repayment Calculator
Contact Us

Disclaimer: The estimates contained on this webpage are provided for general information purposes and should be used as a guide only. While every effort is made to ensure the accuracy of the calculator, RE/MAX of Southern Africa cannot be held liable for any loss or damage arising directly or indirectly from the use of this calculator, including any incorrect information generated by this calculator, and/or arising pursuant to your reliance on such information.
Mun. Rates & Taxes: ZAR 1095.00
Monthly Levy: ZAR 1288.46
Property description
Step into a world of comfort, style, and convenience with this immaculate 4-bedroom, double-storey home—perfectly designed for a growing family and your beloved pets! Nestled in a secure estate with 24-hour security, this property offers peace of mind and a vibrant community atmosphere, all just moments from top schools, major shopping centres, hospitals, and fitness facilities.
Upstairs Retreat
Upstairs, discover two inviting bedrooms, including a spacious master suite with beautiful laminate flooring, elegant wooden curtain rods, and generous ceiling-height cupboards. The luxurious en-suite bathroom boasts a double vanity, sleek quartz countertops, and ample storage—making mornings a breeze. Just outside, a versatile study nook provides the perfect spot for remote work or homework sessions. The second bedroom also delights with laminate floors, built-in bunk beds, ideal for kids, built-in cupboards, and fitted blinds, sharing access to a stylish family bathroom. A cosy pyjama lounge completes the upper level—a wonderful space for movie nights or quiet reading.
Downstairs Entertaining and Everyday Living
The heart of the home is the open-plan lounge and dining area, seamlessly flowing through stacking doors to a covered patio—ideal for weekend braais, children’s birthday parties, or simply relaxing outdoors. The modern kitchen is a chef’s dream, featuring quartz countertops, a spacious pantry cupboard, gas hob, electric oven, and room for two additional appliances—making family meals and entertaining effortless.
Two additional tiled bedrooms downstairs offer plenty of cupboard space and share a neat, functional bathroom—perfect for children or visiting guests. Approved plans are also available to convert the fourth bedroom into a private en-suite, offering flexibility for your family’s needs.
Thoughtful Extras for Modern Living
Pet-friendly garden for furry family members to play.
Double garage for secure, convenient parking.
Linen cupboard and under-stair storage for all your essentials.
Alarm system for extra peace of mind .
5.5kVA Sunsynk inverter, 8 x 550W solar panels, and 2 x 5kW Hubble lithium batteries—ensuring you’re always powered up, even during load shedding.
This pristine home combines modern comfort with functional design, all in a location that makes life easy for busy families.
Approximate monthly costs;
Rates; R1095
Levy; R1273
CSOS; R15.46
Water and Sewerage; R1255.13
Pikitup; R492.20
Ready to make new memories?
Contact us today to schedule your exclusive viewing—your dream family home awaits!
Property Details
- 4 Bedrooms
- 3 Bathrooms
- 2 Garages
- 1 Ensuite
- 2 Lounges
- 1 Dining Area
Property Features
- Study
- Patio
- Pets Allowed
- Access Gate
- Alarm
- Kitchen
- Pantry
- Entrance Hall
- Paving
- Garden
- Intercom
- Family TV Room
| Bedrooms | 4 |
| Bathrooms | 3 |
| Garages | 2 |
| Erf Size | 391 m2 |
Contact the Agent

Lucky Nicolaidis
Candidate Property Practitioner

Nigel Allori
Full Status Property Practitioner











































