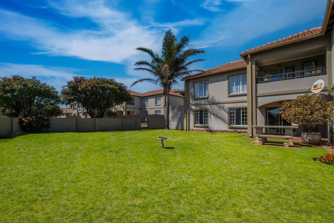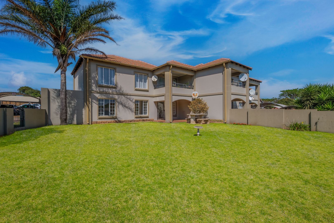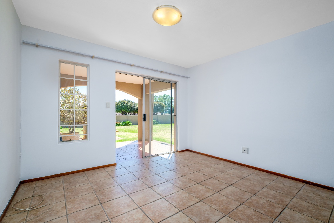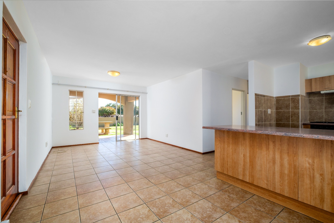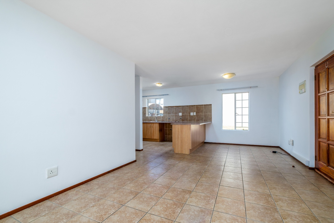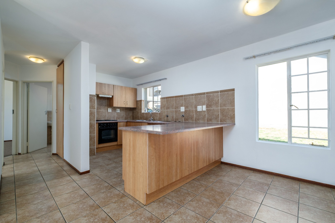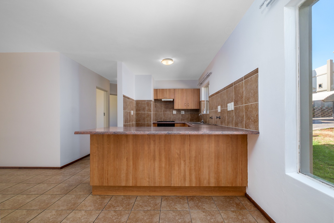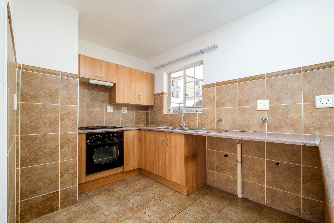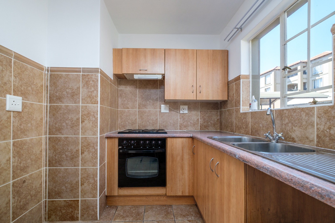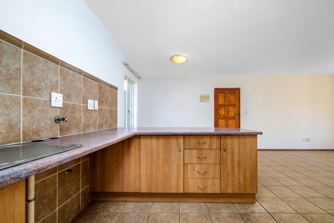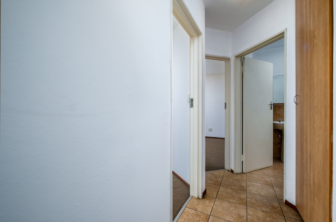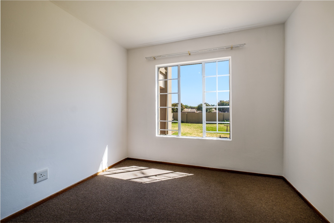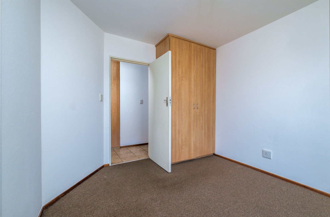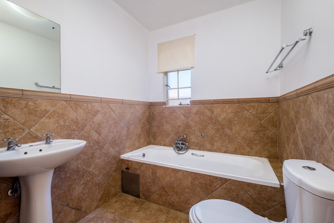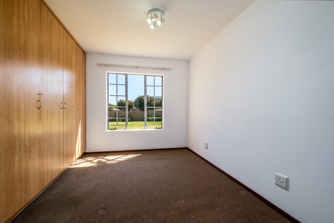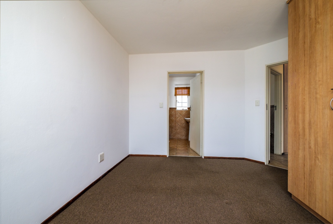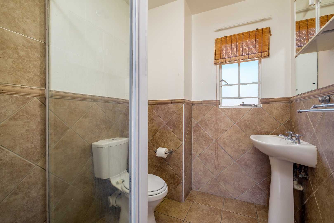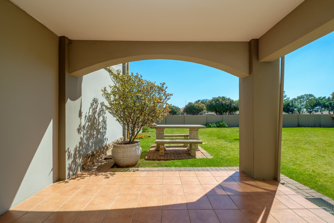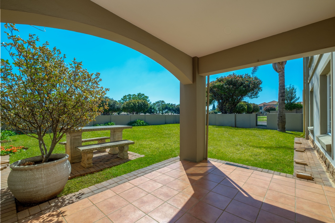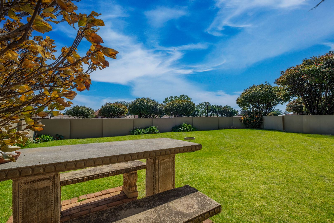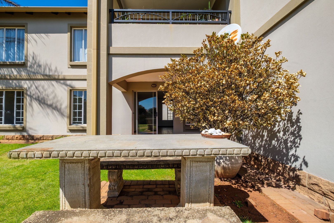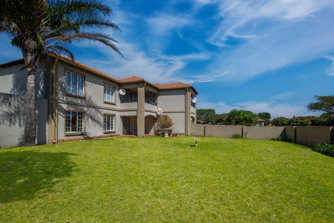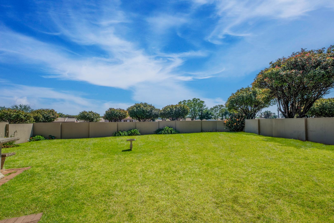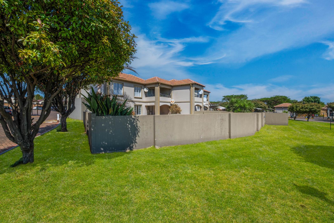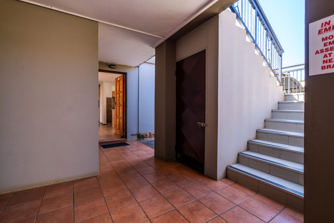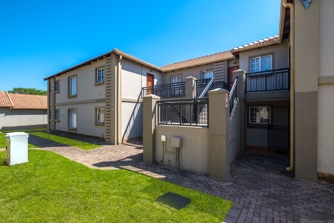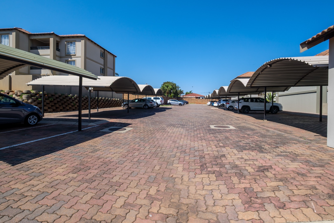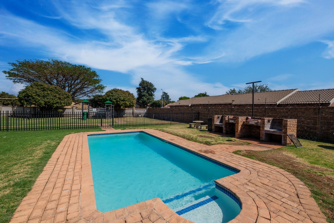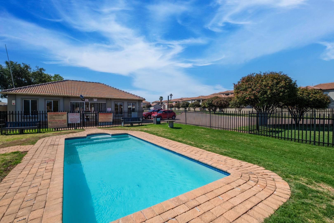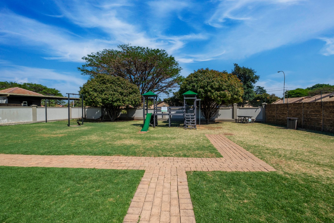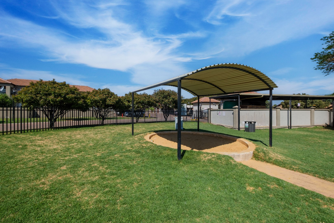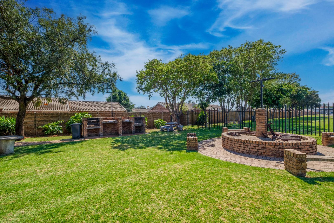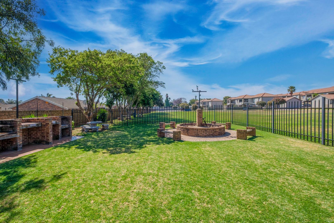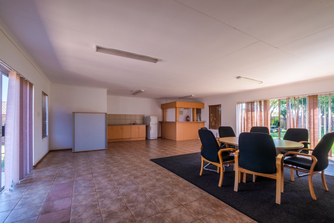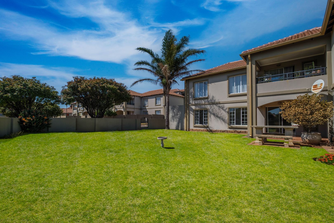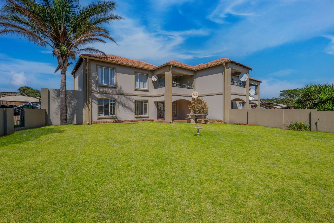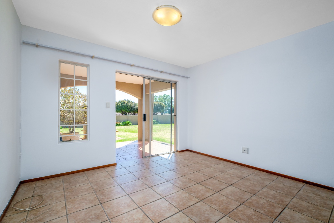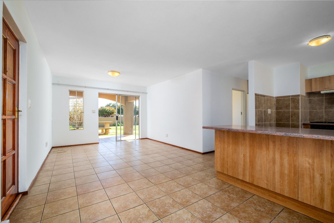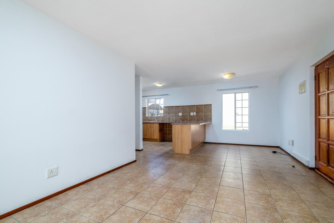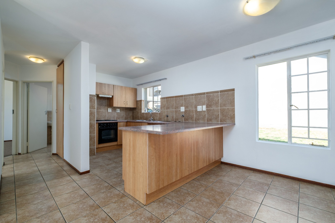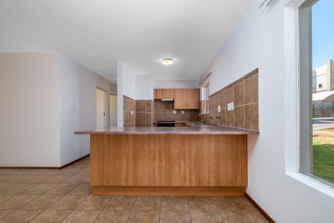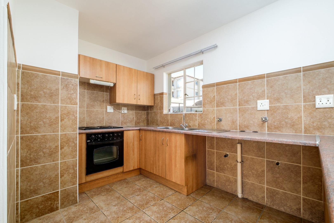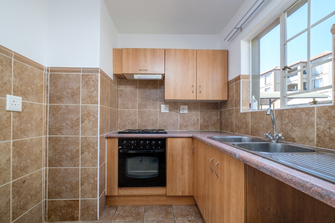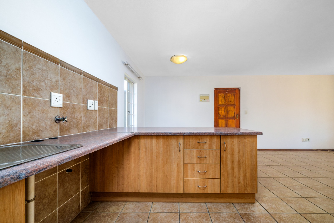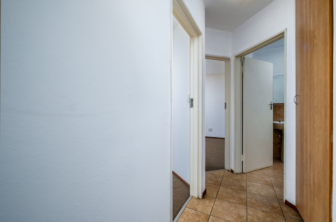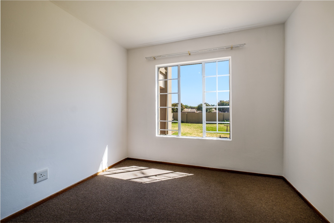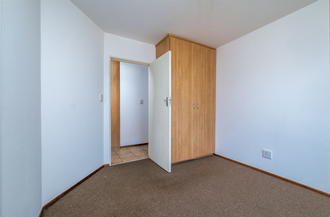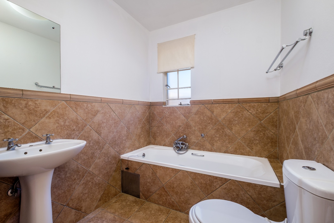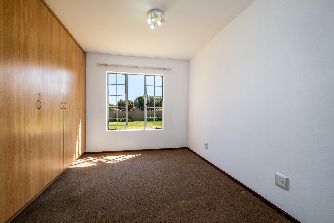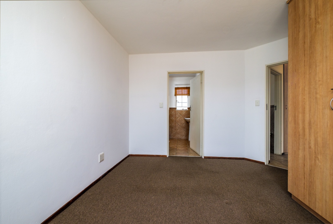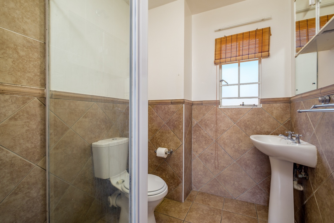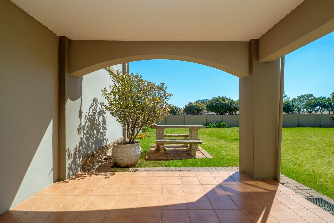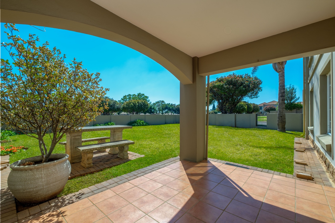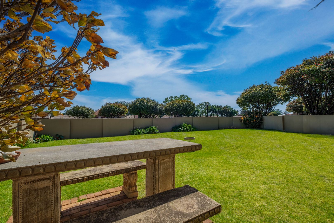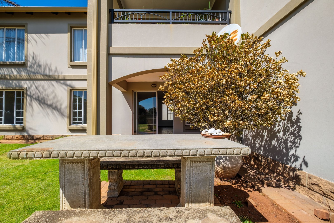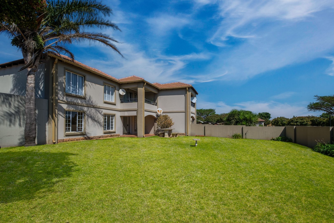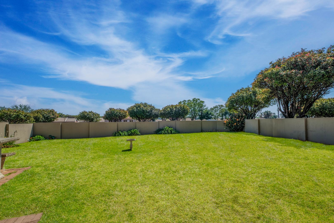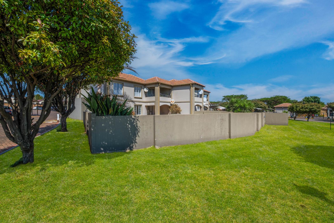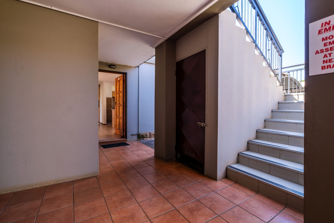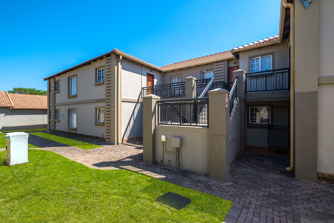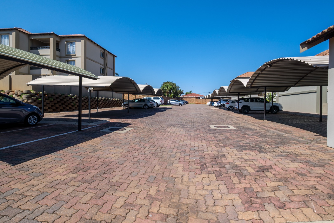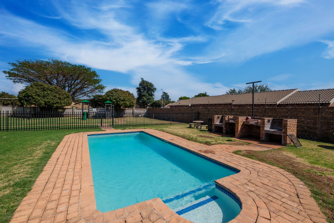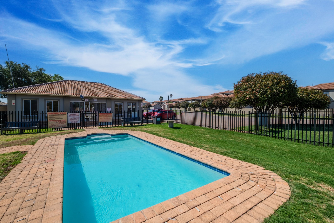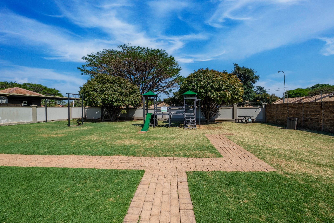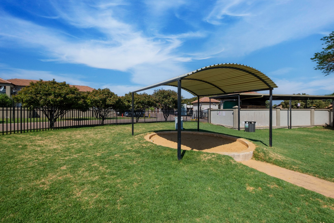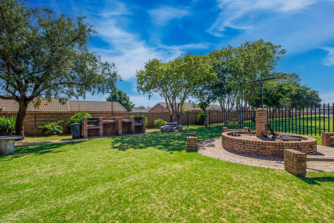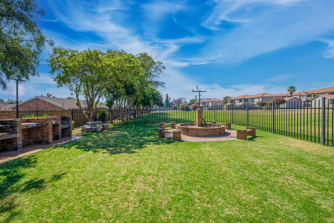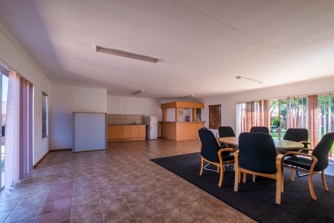- 2
- 2
- 79 m2
- 27 210 m2
On Show
- Sat 11 Oct, 12:00 pm - 2:00 pm
Monthly Costs
Monthly Bond Repayment ZAR .
Calculated over years at % with no deposit. Change Assumptions
Affordability Calculator | Bond Costs Calculator | Bond Repayment Calculator | Apply for a Bond- Bond Calculator
- Affordability Calculator
- Bond Costs Calculator
- Bond Repayment Calculator
- Apply for a Bond
Bond Calculator
Affordability Calculator
Bond Costs Calculator
Bond Repayment Calculator
Contact Us

Disclaimer: The estimates contained on this webpage are provided for general information purposes and should be used as a guide only. While every effort is made to ensure the accuracy of the calculator, RE/MAX of Southern Africa cannot be held liable for any loss or damage arising directly or indirectly from the use of this calculator, including any incorrect information generated by this calculator, and/or arising pursuant to your reliance on such information.
Mun. Rates & Taxes: ZAR 0.00
Monthly Levy: ZAR 1961.78
Special Levies: ZAR 720.00
Property description
Step inside to discover an intelligently designed interior featuring open-plan living, dining, and kitchen areas. The neutral white walls and durable tiled flooring throughout create a bright and airy atmosphere, easily adaptable to personal style. Large windows and sliding glass doors flood the space with natural light, seamlessly connecting the indoor living areas to a private outdoor garden, perfect for relaxation or entertaining.
The functional kitchen is equipped with light wood cabinetry, a practical tiled backsplash, a built-in oven and hob, and a double sink. An integrated breakfast bar provides a convenient spot for casual dining or morning coffee. This well-appointed space ensures everyday culinary needs are met with ease.
The property comprises two comfortable bedrooms and two bathrooms, with one bathroom being en-suite, offering privacy and convenience. Each space is designed for practicality, providing a clean and neutral canvas for residents.
Residents enjoy access to a communal swimming pool, a braai area, and a play area for children, making it perfect for socialising and family fun. The unit also features Wi-Fi connectivity for modern convenience, with visitors’ parking available for guests.
Ensuring peace of mind, this property is located within a security-conscious environment. It includes one dedicated parking bay, adding to the convenience of this metropolitan suburban setting. The location offers the benefits of community living while maintaining accessibility to urban amenities.
Key Features:
* 2 Bedrooms, 2 Bathrooms (1 en-suite)
* Open-plan living, dining, and kitchen
* Functional kitchen with built-in oven/hob
* Tiled flooring throughout
* Abundant natural light
* Access to private garden/lawn
* Wi-fi connection
* 1 Dedicated parking bay
* Located in a secure complex
Property Details
- 2 Bedrooms
- 2 Bathrooms
- 1 Ensuite
- 1 Lounges
- 1 Dining Area
Property Features
- Patio
- Pool
- Club House
- Security Post
- Access Gate
- Kitchen
- Garden
| Bedrooms | 2 |
| Bathrooms | 2 |
| Floor Area | 79 m2 |
| Erf Size | 27 210 m2 |
Contact the Agent

Suanne Cummins
Full Status Property Practitioner
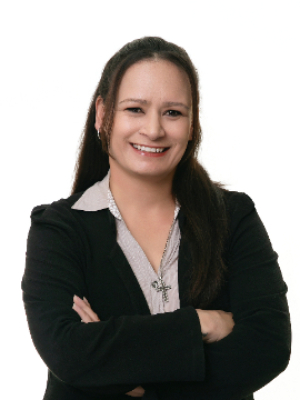
Sabrina Rossouw
Candidate Property Practitioner
