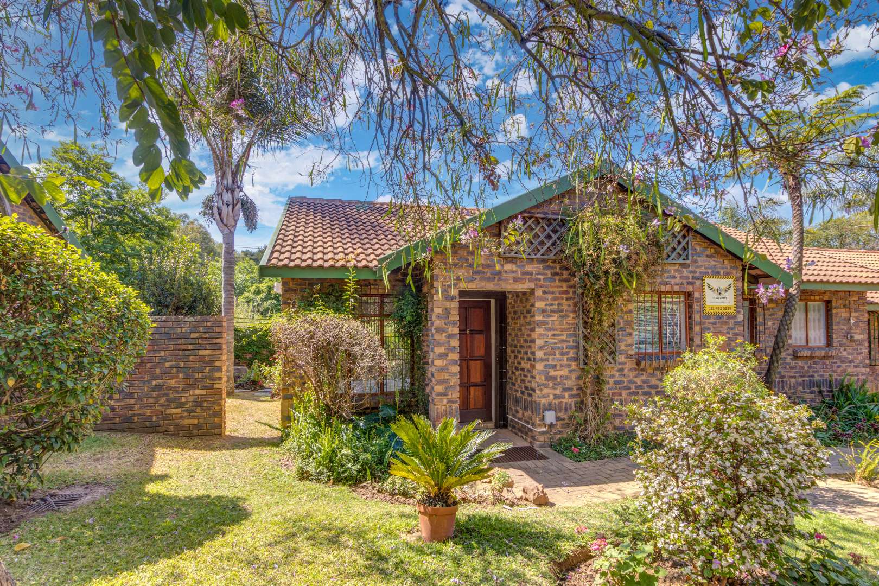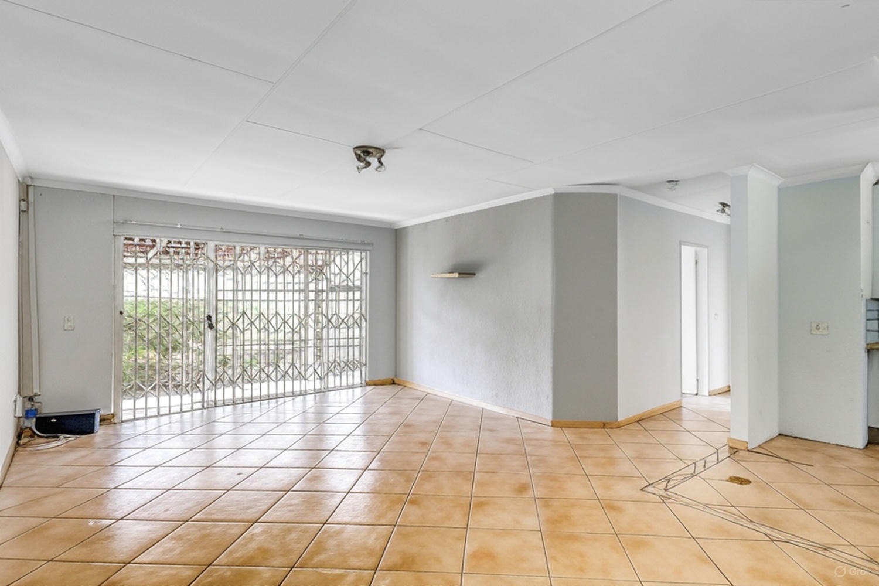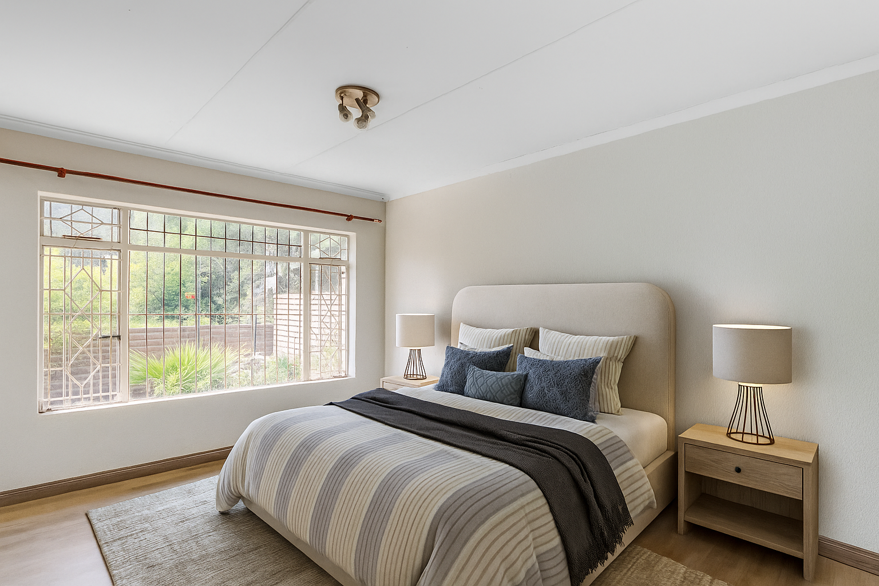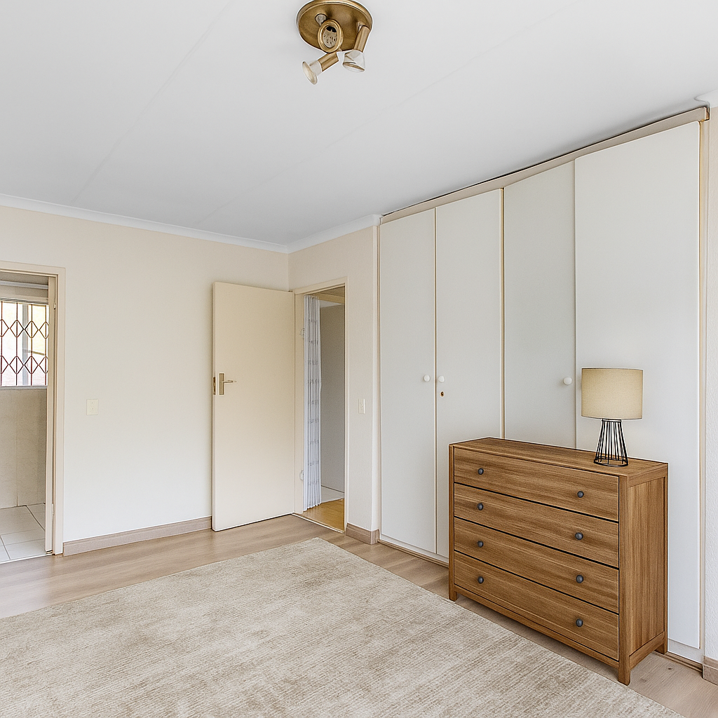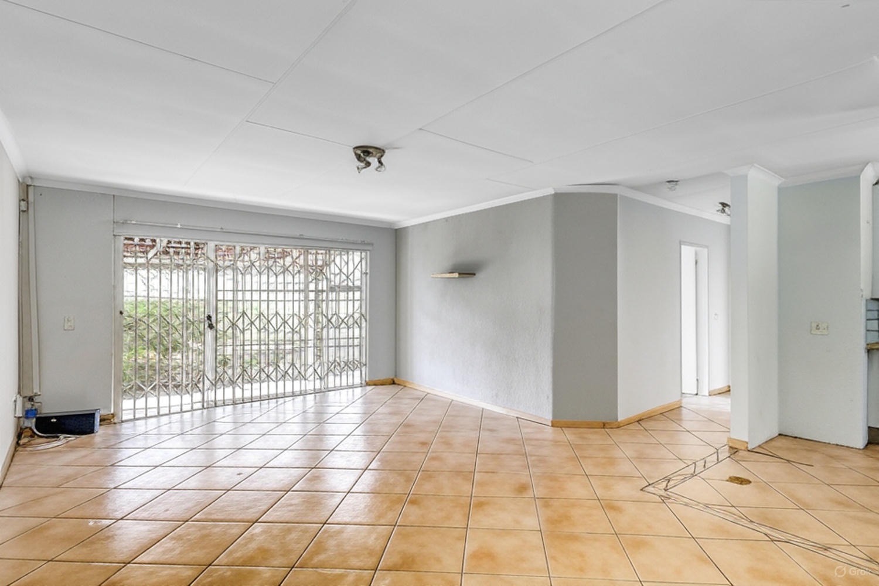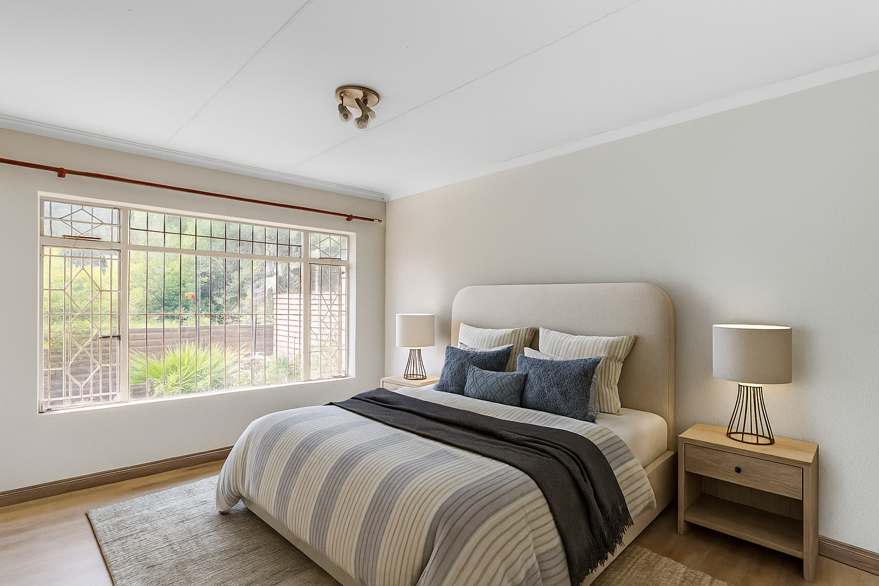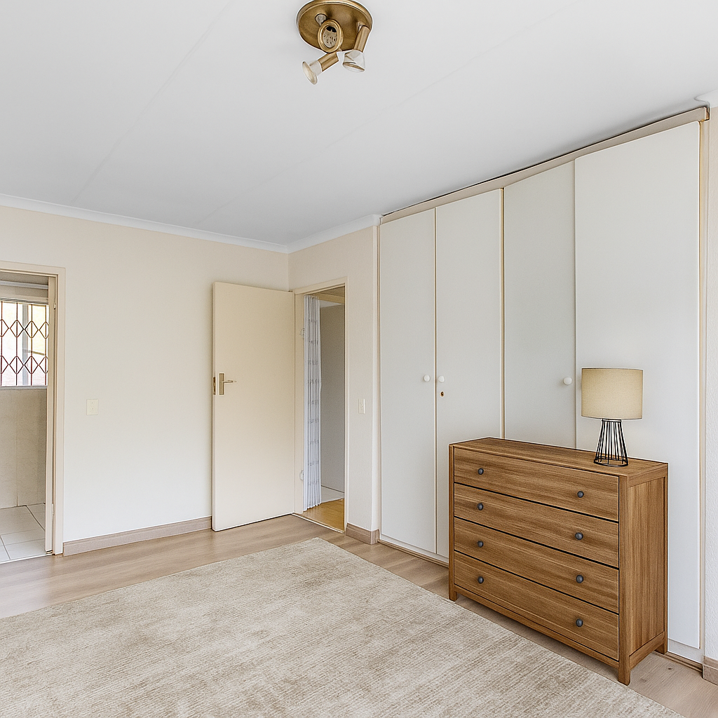- 2
- 2
- 80 m2
- 110.0 m2
Monthly Costs
Monthly Bond Repayment ZAR .
Calculated over years at % with no deposit. Change Assumptions
Affordability Calculator | Bond Costs Calculator | Bond Repayment Calculator | Apply for a Bond- Bond Calculator
- Affordability Calculator
- Bond Costs Calculator
- Bond Repayment Calculator
- Apply for a Bond
Bond Calculator
Affordability Calculator
Bond Costs Calculator
Bond Repayment Calculator
Contact Us

Disclaimer: The estimates contained on this webpage are provided for general information purposes and should be used as a guide only. While every effort is made to ensure the accuracy of the calculator, RE/MAX of Southern Africa cannot be held liable for any loss or damage arising directly or indirectly from the use of this calculator, including any incorrect information generated by this calculator, and/or arising pursuant to your reliance on such information.
Mun. Rates & Taxes: ZAR 777.26
Monthly Levy: ZAR 2718.62
Property description
Nestled within a secure complex in Northwold, Randburg, this charming 2-bedroom, 2-bathroom home offers comfortable and secure living. The property presents an inviting kerb appeal with its durable brick exterior, tiled roof, and a lush, well-maintained garden featuring mature plantings and a welcoming paved entrance. This residence provides an ideal setting for those seeking modern convenience and peace of mind.
Step inside to discover an intelligently designed open-plan living space, seamlessly integrating the lounge, dining area, and kitchen. The main living area features durable tiled flooring and a distinctive blue accent wall complemented by rustic wooden cladding. Natural light floods the space through a large sliding door, which provides access to a private patio and garden, secured by a robust trellis gate. The modern kitchen is a highlight, equipped with sleek white cabinetry, light wood-look countertops, a stylish white subway tile backsplash, an integrated oven, a gas hob, an extractor fan, and a practical double sink.
The home comprises two well-proportioned bedrooms, ensuring privacy and comfort. The main bedroom benefits from an en-suite bathroom, while a second bathroom serves the additional bedroom and guests. Both bedrooms feature newly installed wood-look laminate flooring and neutral wall colours, offering a versatile canvas for personalisation. Large windows, fitted with burglar bars for enhanced security, allow ample natural light.
Outdoor living is enhanced by a private garden, perfect for relaxation, and the property is pet-friendly. Residents benefit from comprehensive security measures within the complex, including a security post, access gate, electric fencing, and CCTV surveillance. Additional features include a dedicated parking space and fibre internet connectivity, catering to contemporary lifestyle needs. There is also a sparkling pool, kids play area and a park for outdoor activities.
Key Features:
* 2 Bedrooms, 2 Bathrooms (1 En-suite)
* Open-Plan Living with Modern Kitchen
* Private Garden & Patio Access
* Secure Complex with Access Gate & CCTV
* Fibre Ready
* includes an inverter that is connected to the DB
* Pet-Friendly
* Dedicated Parking
* 80 sqm Floor Size
Property Details
- 2 Bedrooms
- 2 Bathrooms
- 1 Ensuite
- 1 Lounges
- 1 Dining Area
Property Features
- Patio
- Pets Allowed
- Security Post
- Access Gate
- Kitchen
- Garden
| Bedrooms | 2 |
| Bathrooms | 2 |
| Floor Area | 80 m2 |
| Erf Size | 110.0 m2 |
Contact the Agent

Shelley Etsebeth
Full Status Property Practitioner
