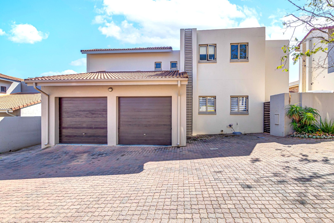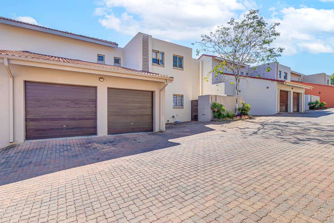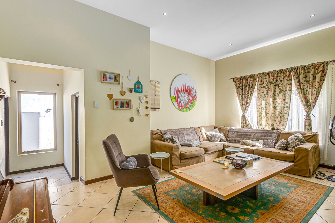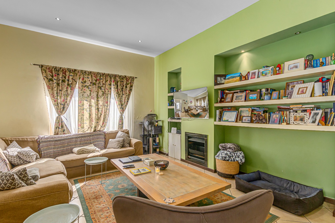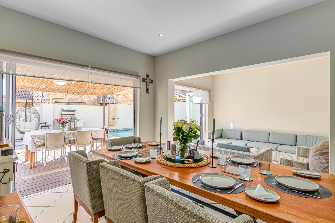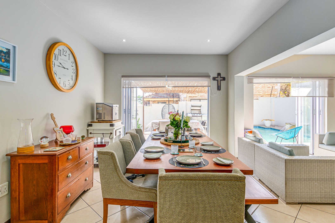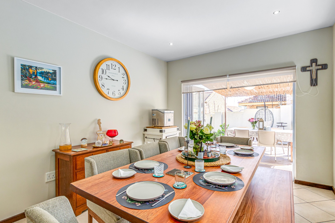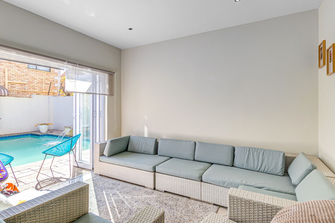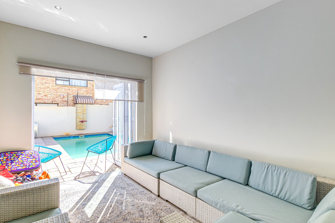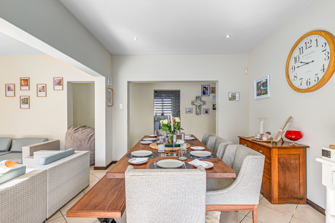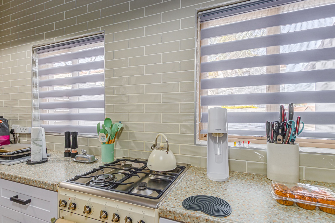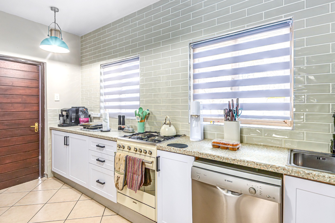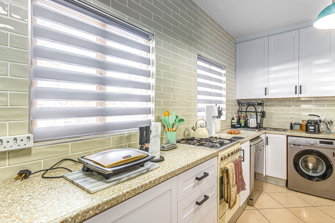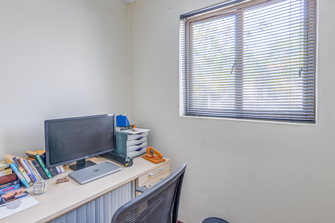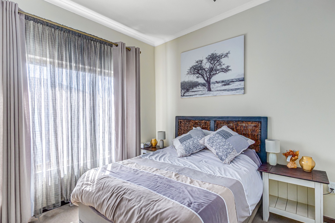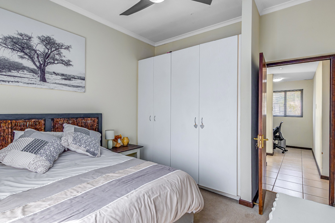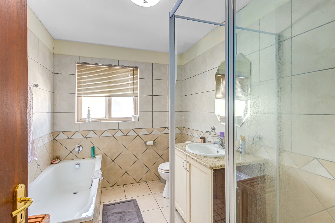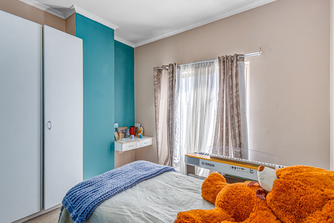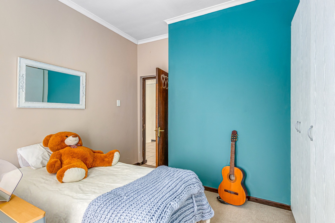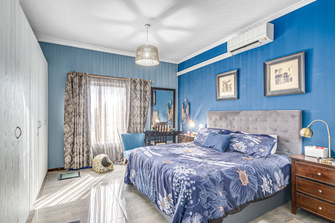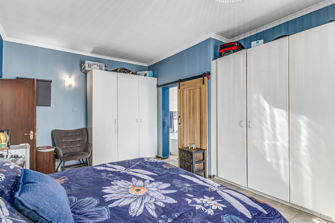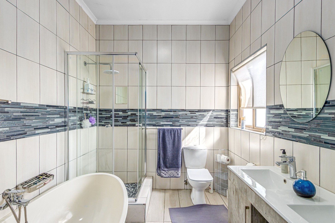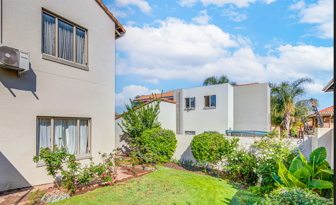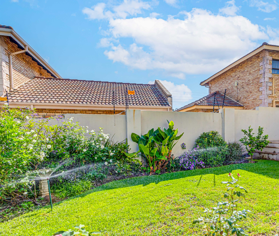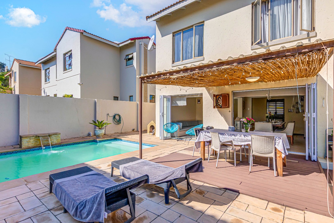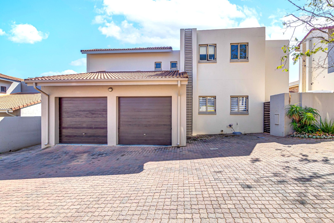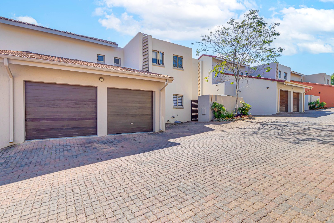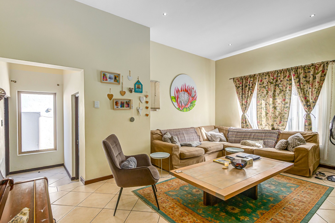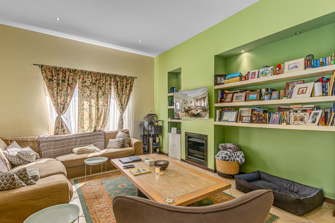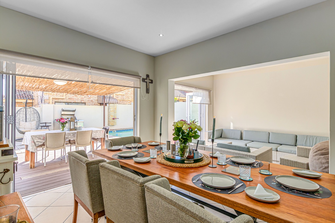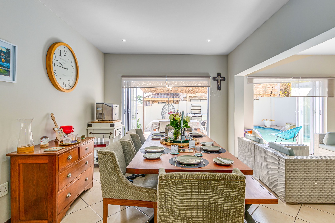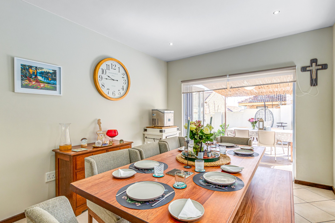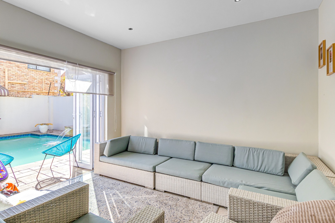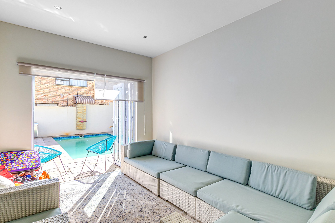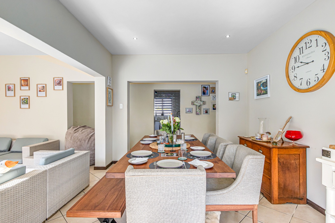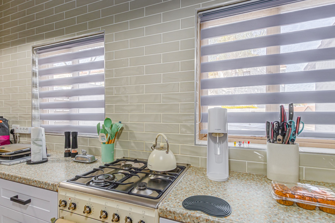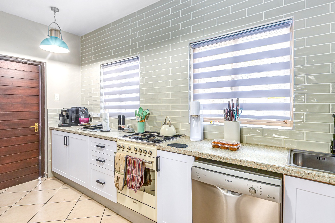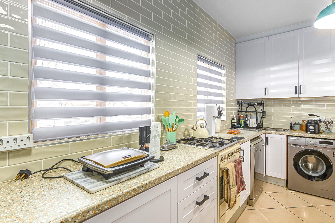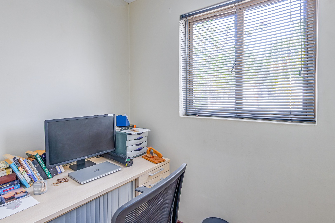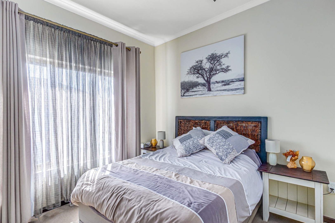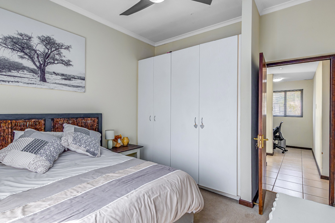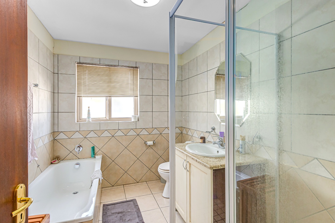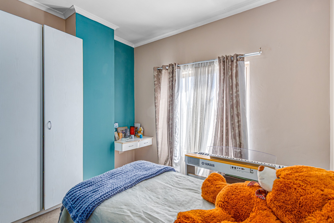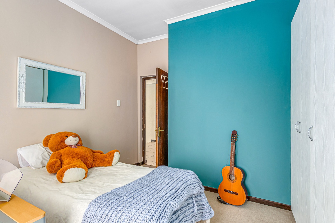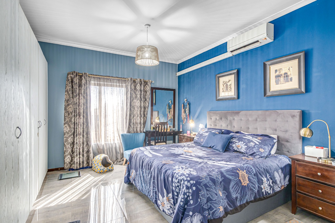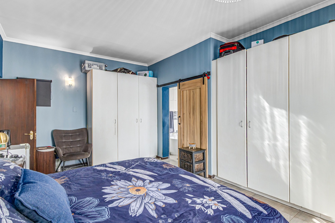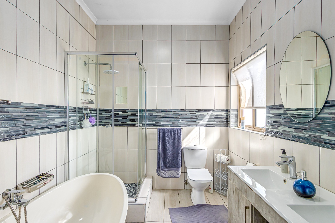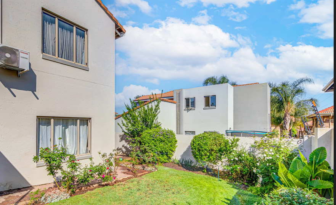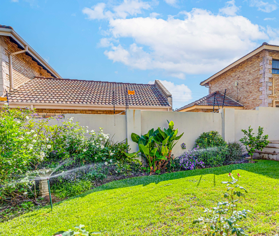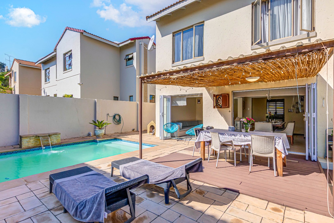- 3
- 2.5
- 2
- 265 m2
- 388 m2
Monthly Costs
Monthly Bond Repayment ZAR .
Calculated over years at % with no deposit. Change Assumptions
Affordability Calculator | Bond Costs Calculator | Bond Repayment Calculator | Apply for a Bond- Bond Calculator
- Affordability Calculator
- Bond Costs Calculator
- Bond Repayment Calculator
- Apply for a Bond
Bond Calculator
Affordability Calculator
Bond Costs Calculator
Bond Repayment Calculator
Contact Us

Disclaimer: The estimates contained on this webpage are provided for general information purposes and should be used as a guide only. While every effort is made to ensure the accuracy of the calculator, RE/MAX of Southern Africa cannot be held liable for any loss or damage arising directly or indirectly from the use of this calculator, including any incorrect information generated by this calculator, and/or arising pursuant to your reliance on such information.
Mun. Rates & Taxes: ZAR 1211.00
Monthly Levy: ZAR 1707.00
Special Levies: ZAR 24.00
Property description
Step into this spacious duplex townhouse through a light-filled entrance hall with guest toilet, or directly via the convenient double garages.
The lounge, complete with a cosy fireplace, flows into the dining room and pool lounge. Stacking doors open onto a covered patio overlooking a sparkling pool with a feature fountain — ideal for seamless indoor-outdoor entertaining.
The modern kitchen offers a gas hob and oven, space for two appliances, room for a double-door fridge, and a walk-in pantry.
Upstairs, a compact study nook is located on the landing, with a passage fitted with linen cupboards. Two carpeted bedrooms, each with built-in cupboards, and curtain rails, share a full family bathroom with bath, shower, basin, and toilet.
The main bedroom is tiled and spacious, featuring an air conditioner, abundant cupboard space, and curtain rails. Its full en-suite bathroom includes a bath, shower, his-and-hers basins, and toilet.
Outdoors, the neatly maintained garden is supported by an irrigation system, creating a private and inviting retreat.
Located in the sought-after North Riding area, the home is close to top schools, shopping centres, hospitals, and major arterials — making it ideal for convenient family living.
Contact me today to arrange your private viewing of this modern family home.
Property Details
- 3 Bedrooms
- 2.5 Bathrooms
- 2 Garages
- 1 Ensuite
- 2 Lounges
- 1 Dining Area
Property Features
- Study
- Pool
- Deck
- Aircon
- Pets Allowed
- Kitchen
- Fire Place
- Pantry
- Guest Toilet
- Entrance Hall
- Irrigation System
- Paving
- Garden
- Family TV Room
Video
| Bedrooms | 3 |
| Bathrooms | 2.5 |
| Garages | 2 |
| Floor Area | 265 m2 |
| Erf Size | 388 m2 |
Contact the Agent

Lucky Nicolaidis
Candidate Property Practitioner

Nigel Allori
Full Status Property Practitioner
