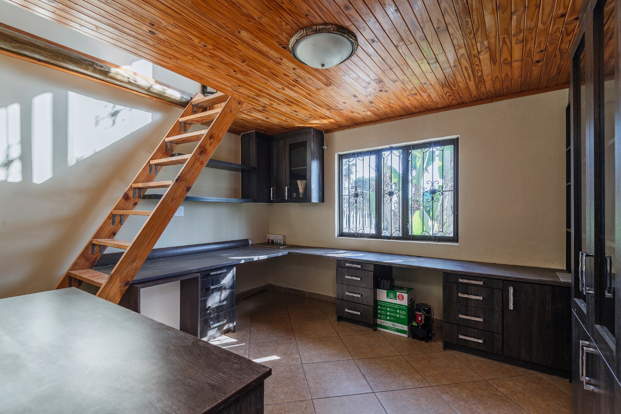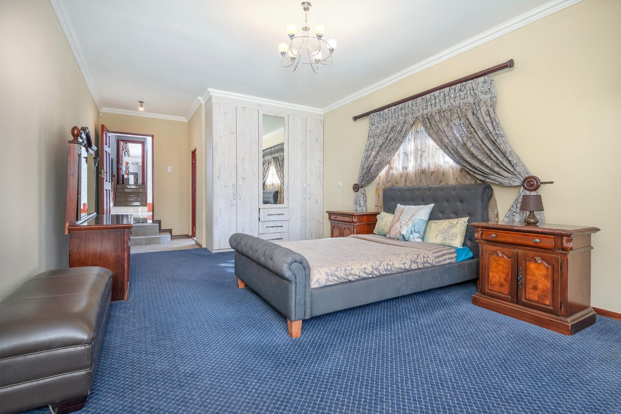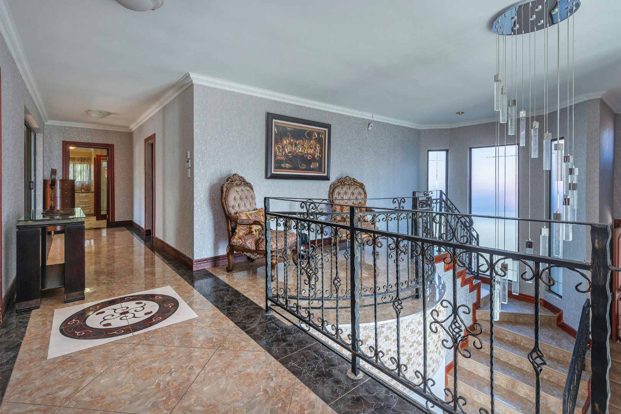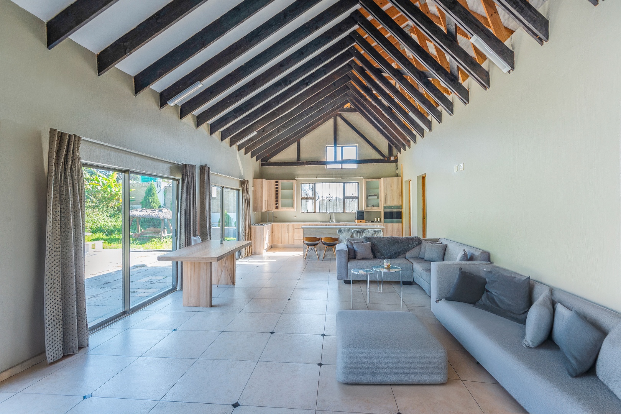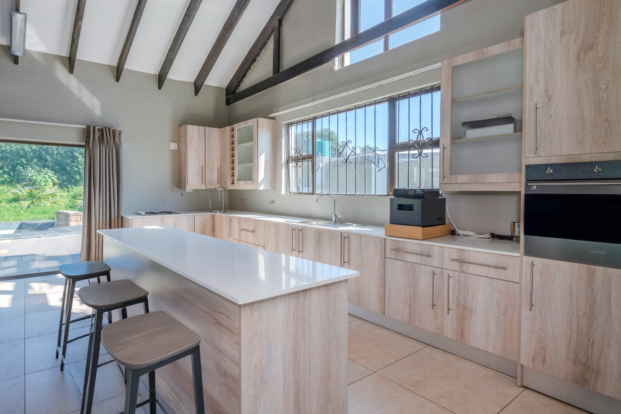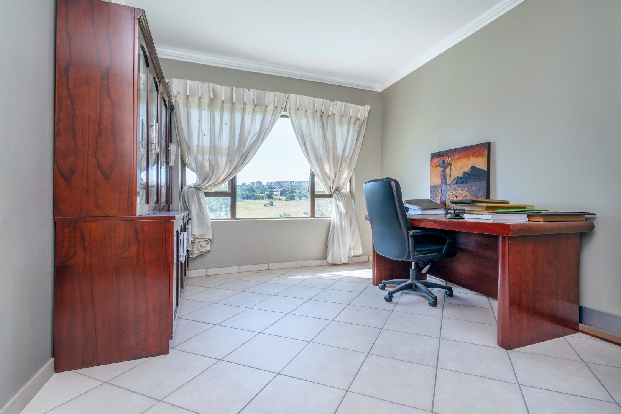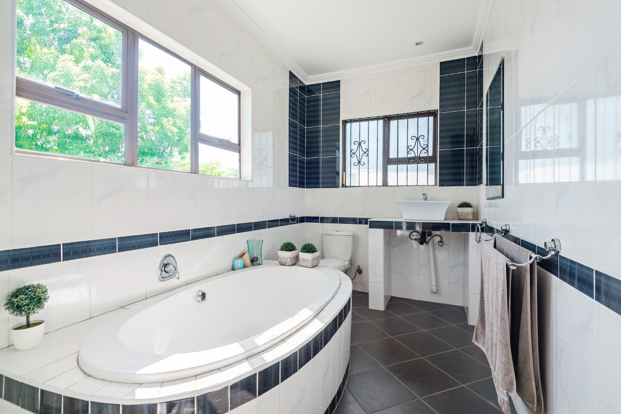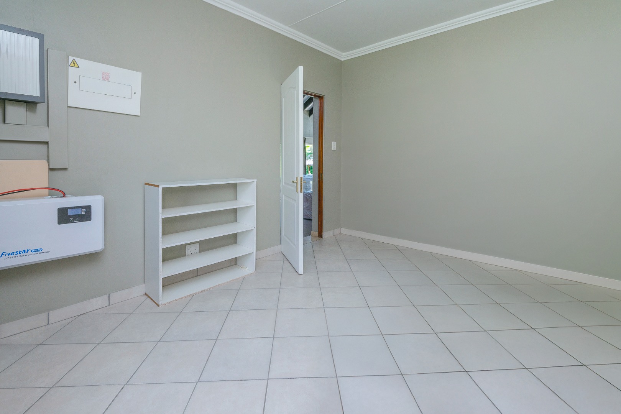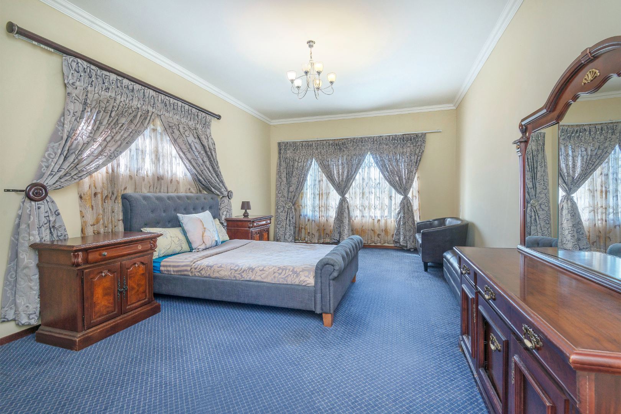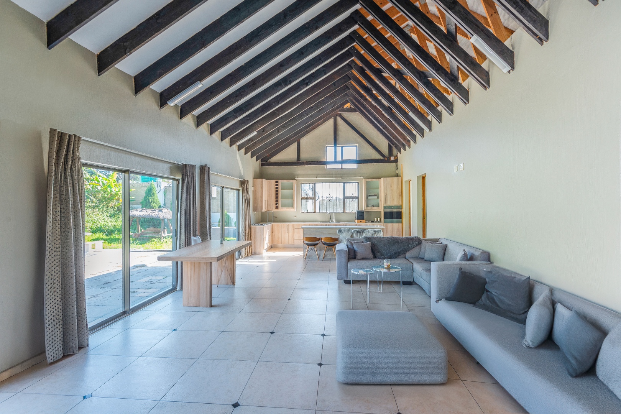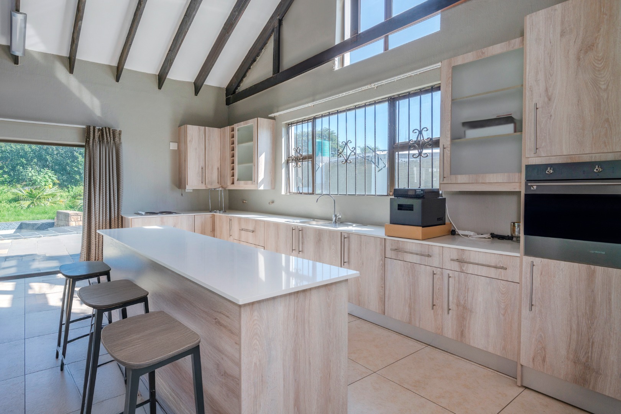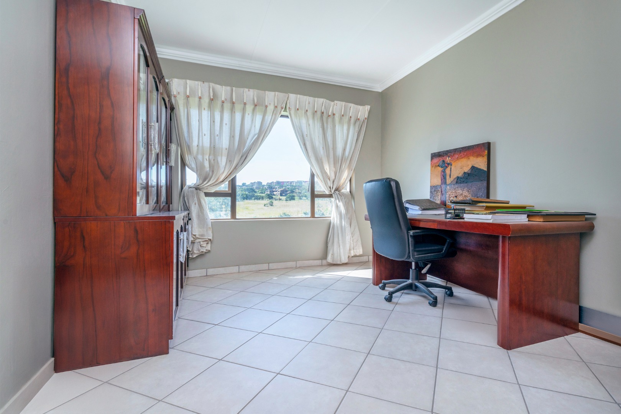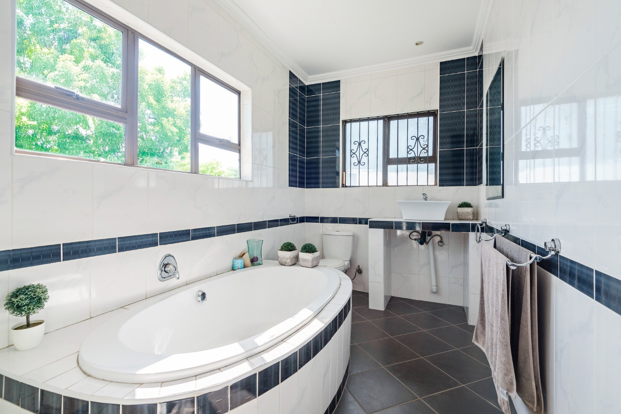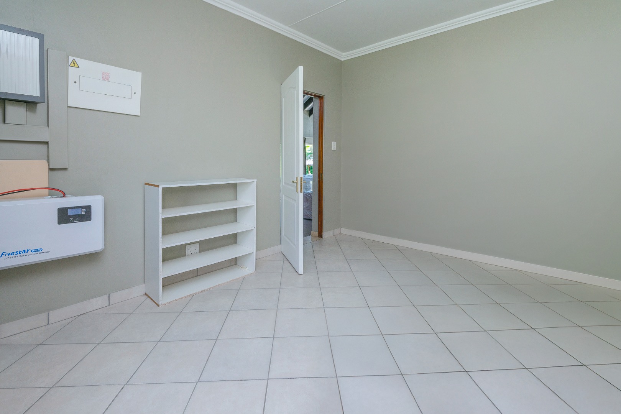- 7
- 6
- 4
- 759 m2
- 7 700 m2
Monthly Costs
Monthly Bond Repayment ZAR .
Calculated over years at % with no deposit. Change Assumptions
Affordability Calculator | Bond Costs Calculator | Bond Repayment Calculator | Apply for a Bond- Bond Calculator
- Affordability Calculator
- Bond Costs Calculator
- Bond Repayment Calculator
- Apply for a Bond
Bond Calculator
Affordability Calculator
Bond Costs Calculator
Bond Repayment Calculator
Contact Us

Disclaimer: The estimates contained on this webpage are provided for general information purposes and should be used as a guide only. While every effort is made to ensure the accuracy of the calculator, RE/MAX of Southern Africa cannot be held liable for any loss or damage arising directly or indirectly from the use of this calculator, including any incorrect information generated by this calculator, and/or arising pursuant to your reliance on such information.
Mun. Rates & Taxes: ZAR 5132.00
Property description
Tired of city living?
Discover the perfect blend of peace, privacy, and premium living with this exceptional smallholding, nestled down a secure panhandle and just 10 minutes from leading schools, shopping centres, and key routes.
The interior is a testament to luxurious living and spacious comfort. Emphasizing seamless indoor-outdoor living,
This expansive home offers luxurious finishes, versatile living spaces, and a setting that delivers spectacular views and unmatched tranquillity — ideal for both refined family living and grand-scale entertaining.
Main House Highlights:
5 king-sized, all en-suite bedrooms (1 downstairs), each thoughtfully designed for comfort, style, and space.
A showstopping main suite featuring a lavish, custom-fitted salon-style dressing room, an abundance of closet space, and a private, expansive balcony offering sunset views that are simply unforgettable.
5.5 beautifully appointed bathrooms, blending modern luxury with everyday practicality.
Chef’s kitchen with top-tier appliances, gas and a separate scullery – the heart of the home for effortless entertaining and day-to-day convenience.
Formal lounge and dining room – elegant, inviting, and ideal for hosting.
Enclosed sun-filled patio with a built-in bar, flowing seamlessly into the entertainment spaces.
Separate entertainment building – a dedicated venue for hosting events, parties, or weekend gatherings with ease and style.
Dedicated study – perfectly positioned for work-from-home needs.
Massive loft area/pyjama lounge – a flexible, light-filled space for relaxing, playing, or creating.
Separate Ultra-Modern Simplex:
2 spacious bedrooms and 1 stylish bathroom
Fully fitted modern kitchen
Open-plan living and dining area overlooking the pool
3 automated garages – offering plenty of room for vehicles, storage, and hobbies.
Sparkling pool – framed by open skies and breathtaking views, creating the perfect outdoor retreat.
Additional Features:
Solar power system with 8 panels and 5 kVA inverter – energy-efficient and cost-saving.
CCTV surveillance system and alarm – for peace of mind and 24/7 security.
Gated parking for 10 or more vehicles.
Staff Accommodation.
Make a move – CALL!
Property Details
- 7 Bedrooms
- 6 Bathrooms
- 4 Garages
- 4 Ensuite
- 4 Lounges
- 3 Dining Area
Property Features
- Study
- Balcony
- Patio
- Pool
- Staff Quarters
- Storage
- Aircon
- Pets Allowed
- Access Gate
- Alarm
- Scenic View
- Kitchen
- Pantry
- Guest Toilet
- Entrance Hall
- Paving
- Garden
- Family TV Room
- Solar power system with 8 panels and 5 kVA inverter
- CCTV surveillance system and alarm
- Built-in Bar (Main House)
- Built-in Bar (Second House)
| Bedrooms | 7 |
| Bathrooms | 6 |
| Garages | 4 |
| Floor Area | 759 m2 |
| Erf Size | 7 700 m2 |
Contact the Agent
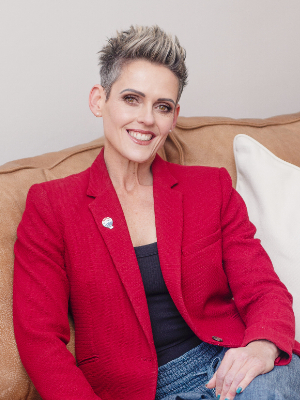
Tania Fourie
Full Status Property Practitioner























