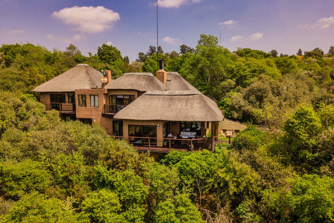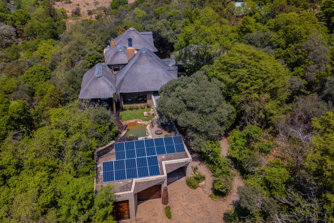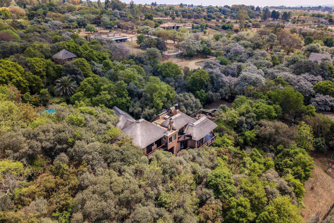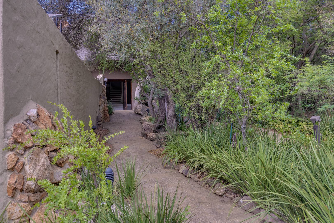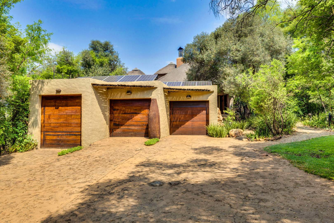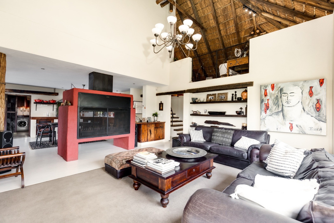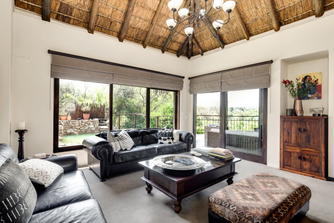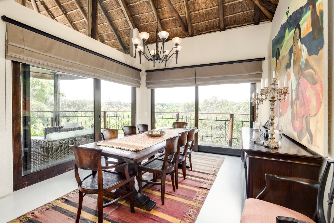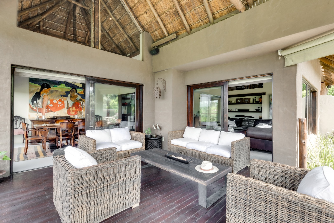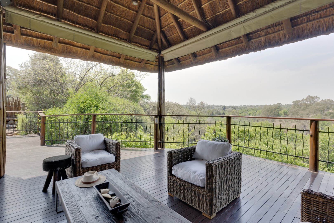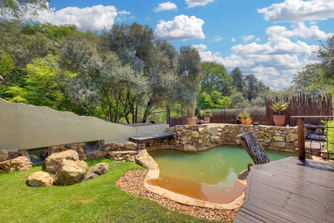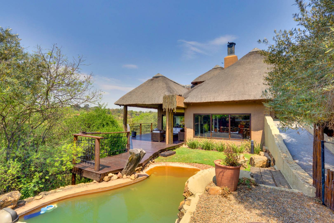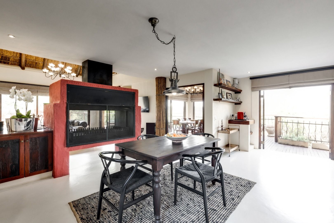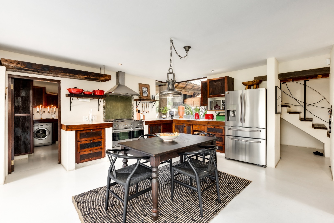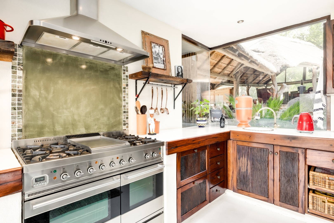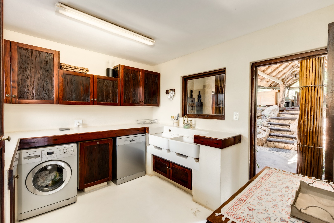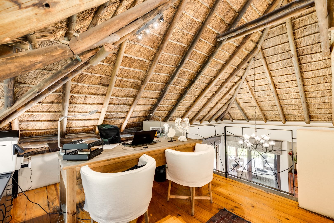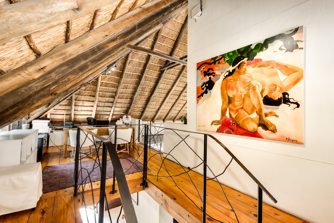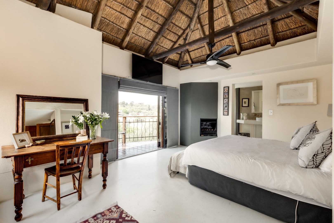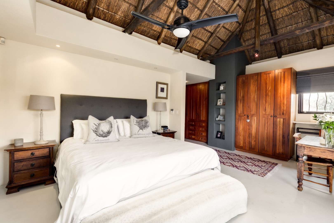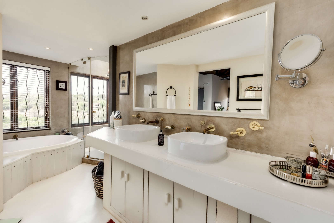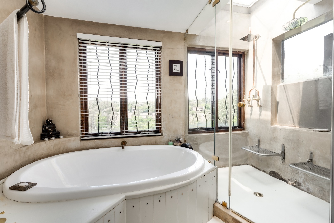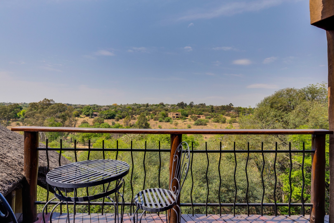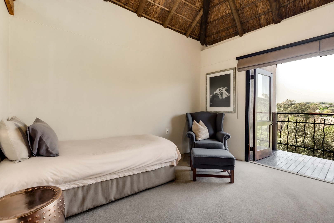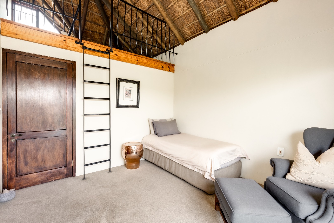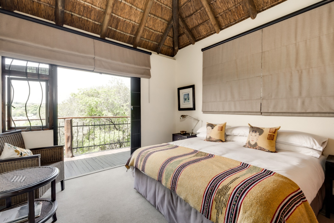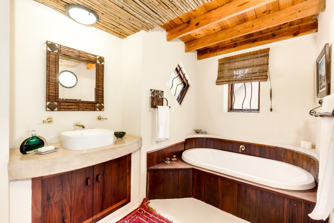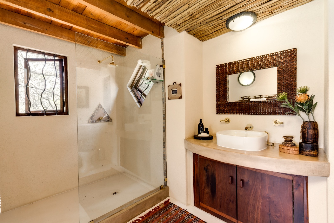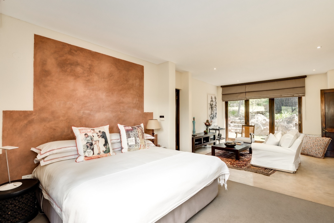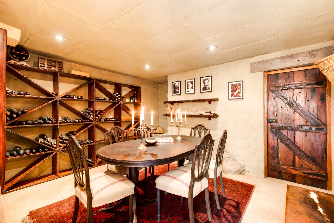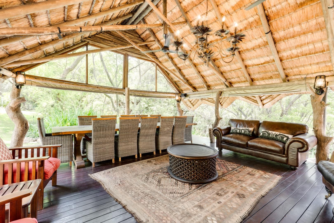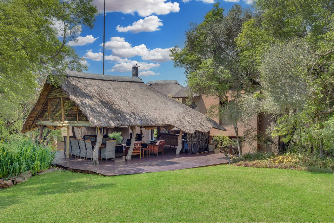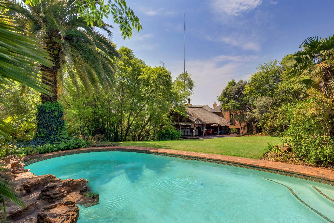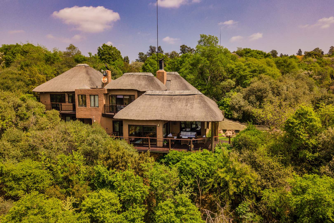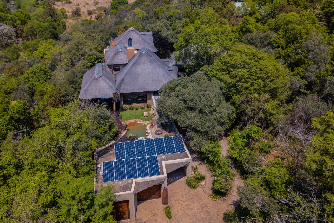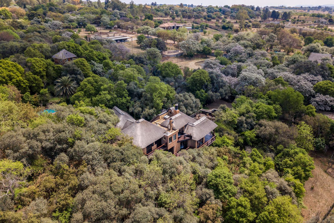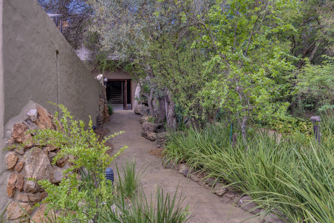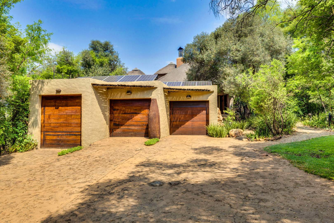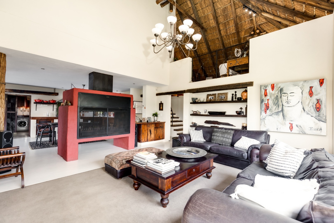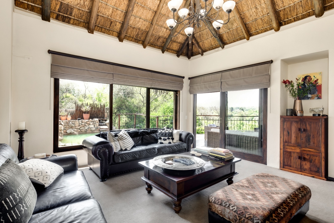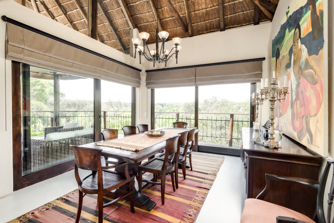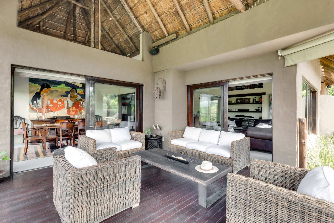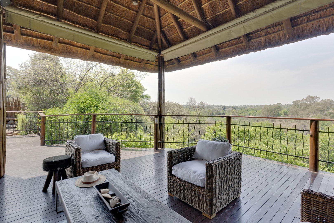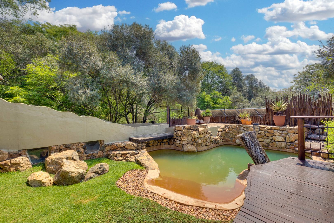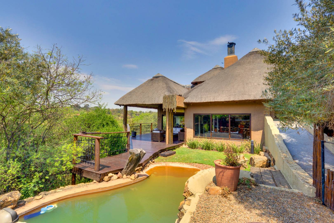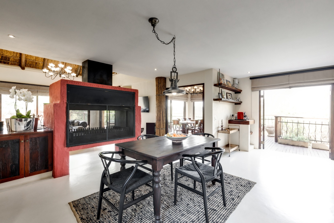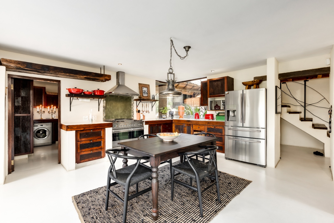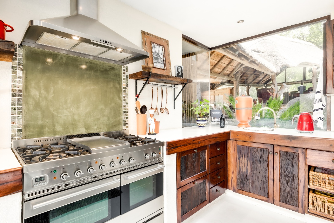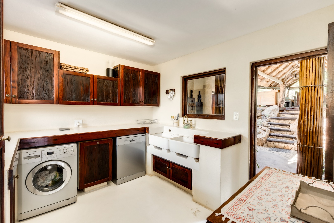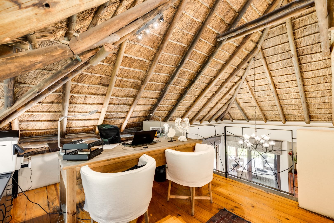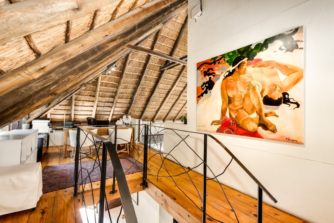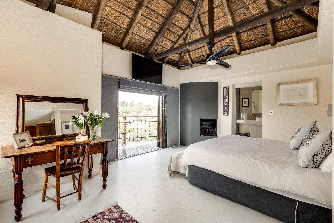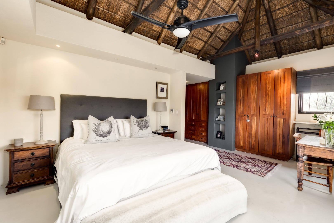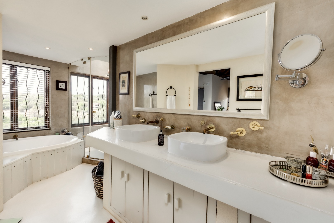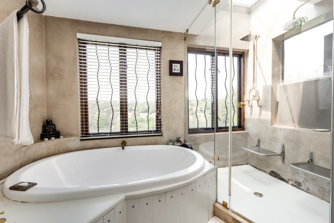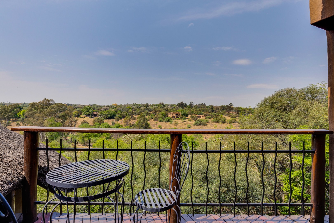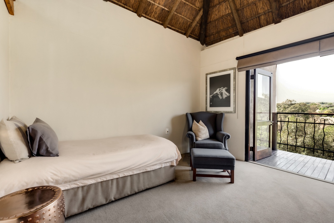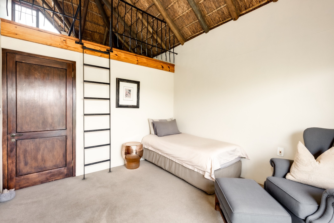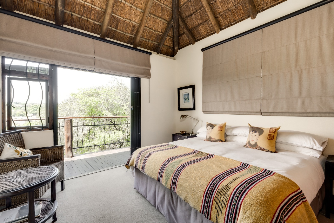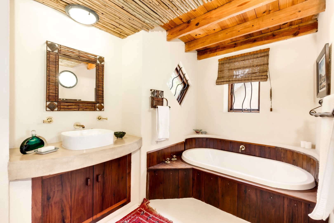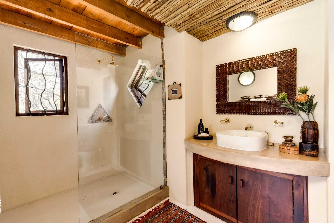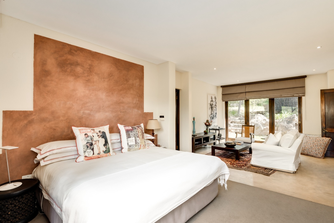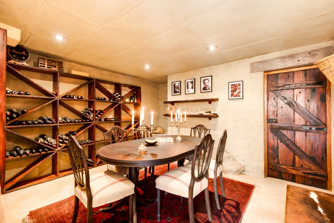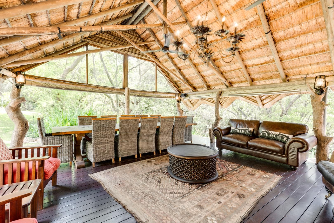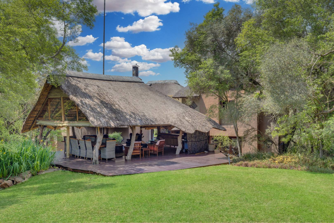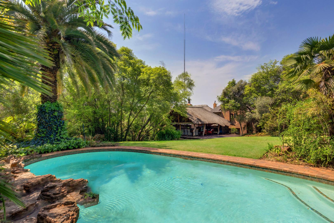- 4
- 3
- 3
- 653 m2
- 18 186.0 m2
Monthly Costs
Monthly Bond Repayment ZAR .
Calculated over years at % with no deposit. Change Assumptions
Affordability Calculator | Bond Costs Calculator | Bond Repayment Calculator | Apply for a Bond- Bond Calculator
- Affordability Calculator
- Bond Costs Calculator
- Bond Repayment Calculator
- Apply for a Bond
Bond Calculator
Affordability Calculator
Bond Costs Calculator
Bond Repayment Calculator
Contact Us

Disclaimer: The estimates contained on this webpage are provided for general information purposes and should be used as a guide only. While every effort is made to ensure the accuracy of the calculator, RE/MAX of Southern Africa cannot be held liable for any loss or damage arising directly or indirectly from the use of this calculator, including any incorrect information generated by this calculator, and/or arising pursuant to your reliance on such information.
Mun. Rates & Taxes: ZAR 8200.00
Monthly Levy: ZAR 0.00
Special Levies: ZAR 0.00
Property description
Set on over 18 000 m² of landscaped gardens, cascading rock pools, and wooded surrounds, this tranquil Chartwell retreat offers an extraordinary lifestyle for the discerning family.
The main residence, a striking three-storey thatched lodge, features four bedrooms (each opening to a balcony) and four bathrooms, two of which are en suite. The double-volume living and dining area flows effortlessly to a covered patio with sweeping views and a natural rock splash pool. The farm-style kitchen, with its central fireplace, modern screeded floors, pantry, and scullery, is the heart of the home. Additional spaces include a guest suite with private entrance, pyjama lounge, mezzanine study, wine cellar, and generous storage. Entertainment is a pleasure with a large thatched lapa overlooking cascading rock pools and a fishpond, enhancing the estate’s natural serenity.
An income 3 story cottage complemets the main home and is ideal for extended family living or dual-use as a home office. The ground floor offers an open-plan lounge with a stone fireplace, dining room, and kitchen, opening to a tranquil garden. Upstairs, a spacious en-suite bedroom with treetop views, an additional single bedroom, and a guest cloakroom provide ample accommodation. The third level boasts a versatile studio with kitchenette, fireplace, and timber deck — perfect for entertaining or work-from-home needs.
Additional features across the estate include three automated garages, two covered carports, storerooms, irrigation system, solar panels with dual inverters, perimeter electric fencing, guardhouse, and 24-hour top-tier security.
Conveniently located near leading schools such as Dainfern College, Broadacres Academy, and Curro Chartwell, as well as Virgin Active gyms and lifestyle amenities, this exceptional property balances serene country living with city convenience.
Property Details
- 4 Bedrooms
- 3 Bathrooms
- 3 Garages
- 2 Ensuite
- 1 Lounges
- 1 Dining Area
Property Features
- Study
- Balcony
- Patio
- Pool
- Pets Allowed
- Access Gate
- Alarm
- Scenic View
- Kitchen
- Fire Place
- Pantry
- Entrance Hall
- Paving
- Garden
- Family TV Room
| Bedrooms | 4 |
| Bathrooms | 3 |
| Garages | 3 |
| Floor Area | 653 m2 |
| Erf Size | 18 186.0 m2 |
