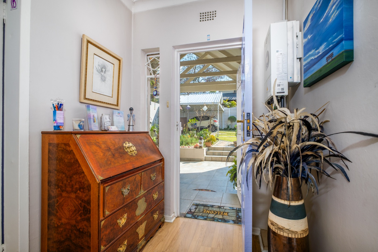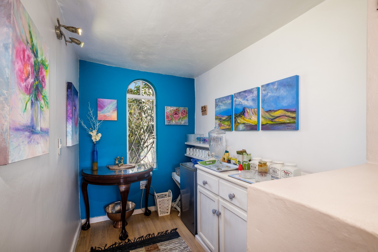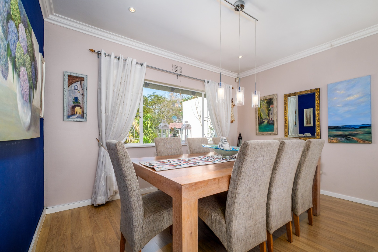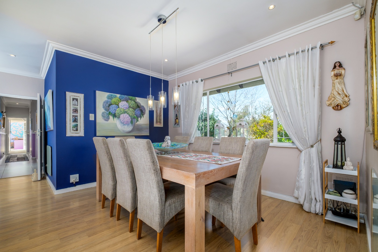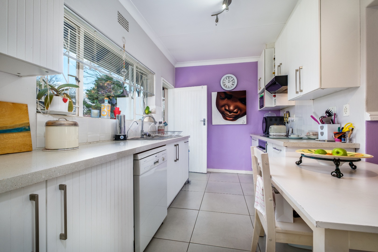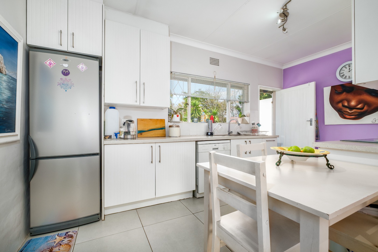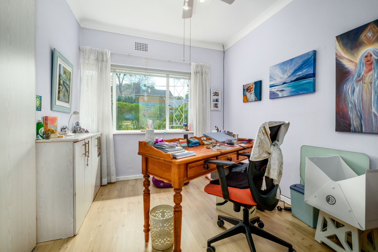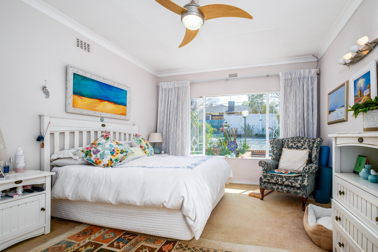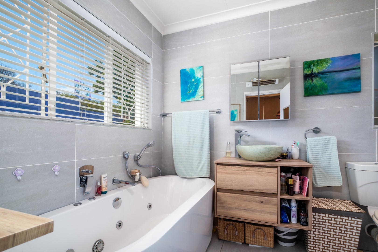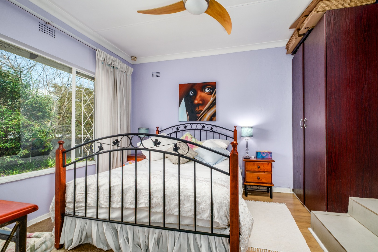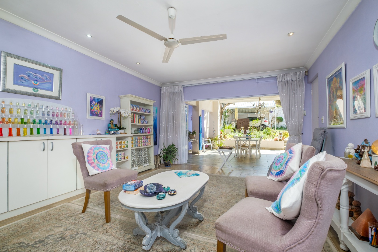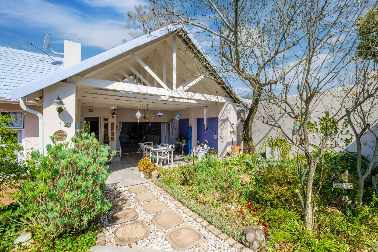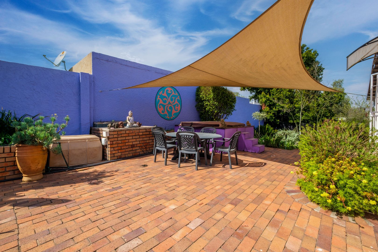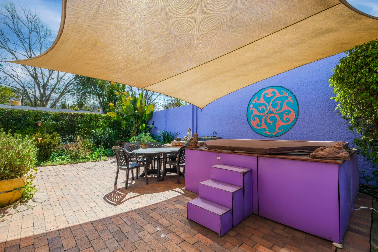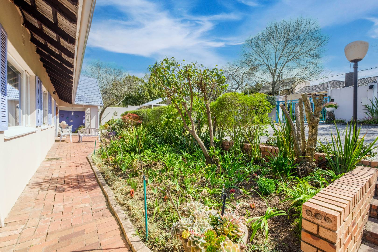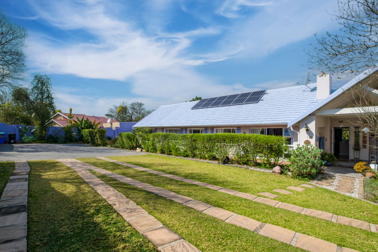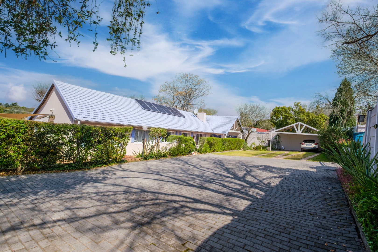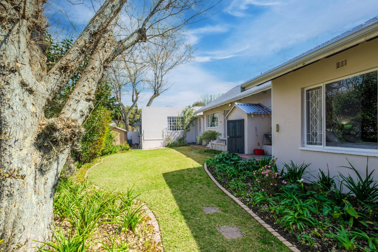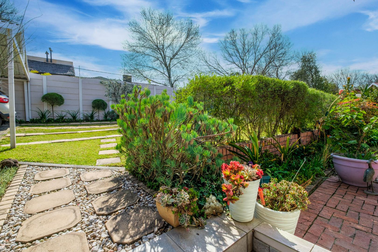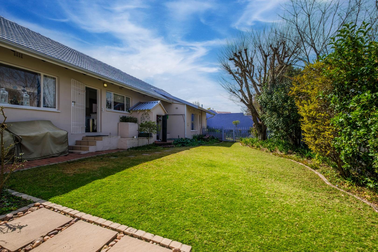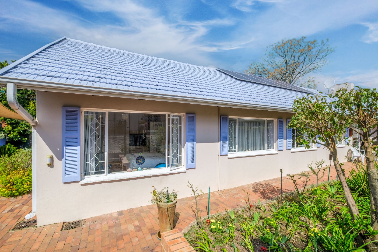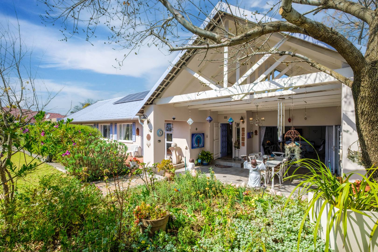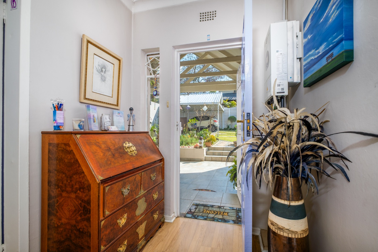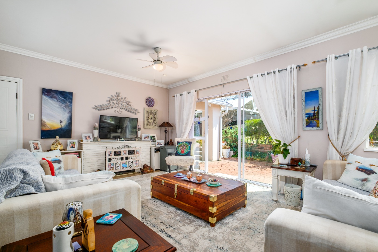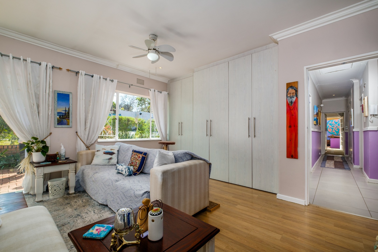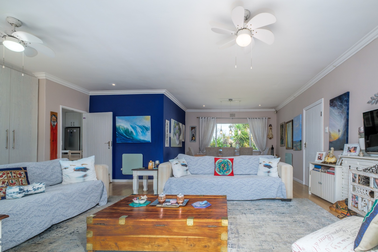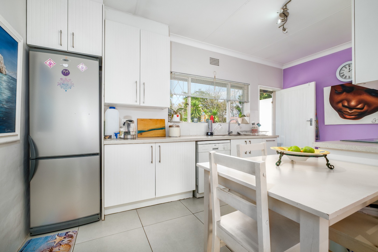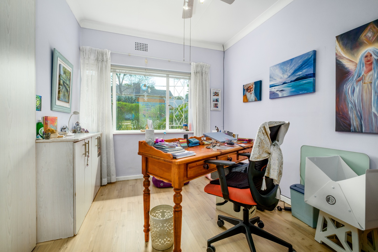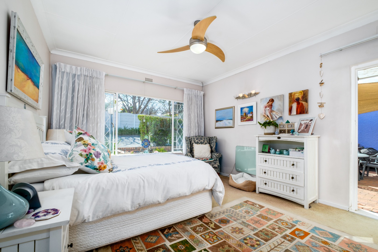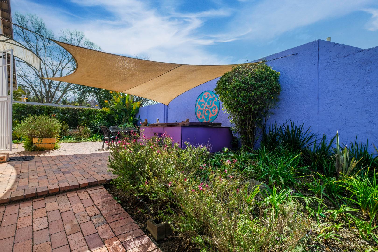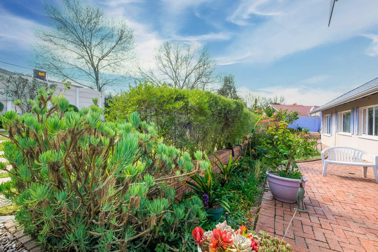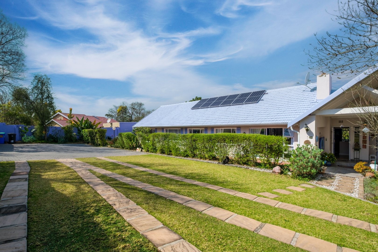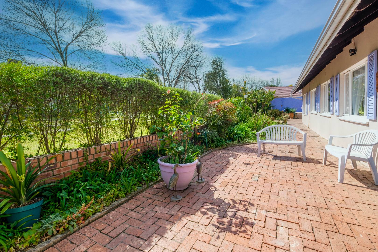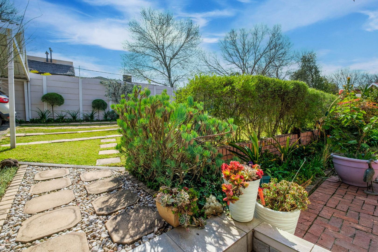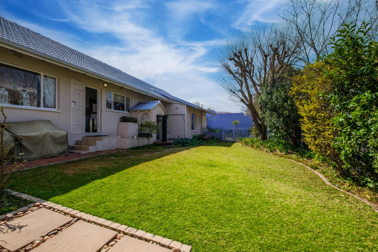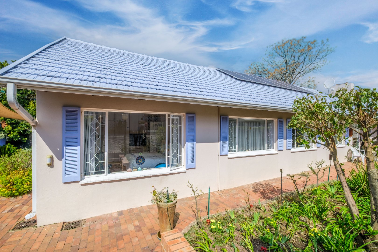- 4
- 2.5
- 286 m2
- 991 m2
Monthly Costs
Monthly Bond Repayment ZAR .
Calculated over years at % with no deposit. Change Assumptions
Affordability Calculator | Bond Costs Calculator | Bond Repayment Calculator | Apply for a Bond- Bond Calculator
- Affordability Calculator
- Bond Costs Calculator
- Bond Repayment Calculator
- Apply for a Bond
Bond Calculator
Affordability Calculator
Bond Costs Calculator
Bond Repayment Calculator
Contact Us

Disclaimer: The estimates contained on this webpage are provided for general information purposes and should be used as a guide only. While every effort is made to ensure the accuracy of the calculator, RE/MAX of Southern Africa cannot be held liable for any loss or damage arising directly or indirectly from the use of this calculator, including any incorrect information generated by this calculator, and/or arising pursuant to your reliance on such information.
Monthly Levy: ZAR 0.00
Special Levies: ZAR 0.00
Property description
Tucked away in the peaceful, leafy suburb of Bordeaux, this beautiful family home offers the perfect blend of space, serenity, and community living. Known for its strong sense of community, secure boomed-off roads, and central location, Bordeaux is a hidden gem just minutes from top schools, popular parks, and easy access to major routes—offering both convenience and calm.
As you enter the property, a large driveway welcomes you home, offering parking for up to 10 vehicles, along with a covered carport for two.
A colourful entrance hall sets the tone, leading into a space that immediately evokes a sense of peace. To the right, a versatile area with its own guest loo can be easily converted into a home office, entertainment zone, or a private guest cottage. With large stacker doors opening to a covered patio, this space is ideal for hosting gatherings or simply enjoying quiet moments surrounded by nature.
To the left of the entrance, the open plan lounge and dining room is warm and inviting, enhanced by abundant natural light, generous windows, and stacker doors that blur the line between indoor comfort and outdoor living. A fireplace adds a touch of cozy charm for cooler evenings, while built-in cupboards provide additional storage for family life.
The adjacent kitchen is both practical and stylish, with ample cupboard space, an under-counter appliance setup, and tasteful finishes that make it the heart of the home.
This family haven boasts four spacious bedrooms, each with built-in cupboards and tranquil views of the lush garden. The main bedroom features a walk-in closet, a serene ensuite bathroom, and a private door that leads outside to a jacuzzi nestled among the greenery—a perfect spot to unwind.
The landscaped garden is a true sanctuary—low maintenance with irrigation system, yet bursting with beauty. A garden shed and separate laundry area offer additional practicality.
This home is also fully fitted with a solar system powerful enough to run the entire house, making it energy-efficient and eco-friendly.
Security is well covered with a modern alarm system, and the property lies within a boomed-off enclave, adding an extra layer of peace of mind.
Families will love the community’s nearby parks, sports centers, and local schools, while still being within easy reach of Sandton, Bryanston, and Randburg.
If you’re looking for a home that offers space, tranquility, and community—this one is for you.
Contact us today to book your exclusive viewing.
Property Details
- 4 Bedrooms
- 2.5 Bathrooms
- 1 Ensuite
- 1 Lounges
- 1 Dining Area
Property Features
- Patio
- Spa Bath
- Laundry
- Pets Allowed
- Alarm
- Kitchen
- Fire Place
- Pantry
- Guest Toilet
- Entrance Hall
- Irrigation System
- Paving
- Garden
- Intercom
- Solar
Video
| Bedrooms | 4 |
| Bathrooms | 2.5 |
| Floor Area | 286 m2 |
| Erf Size | 991 m2 |
Contact the Agent

Suanne Cummins
Full Status Property Practitioner

