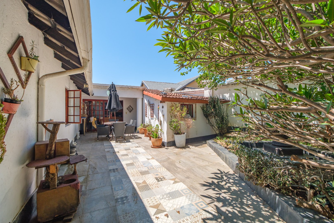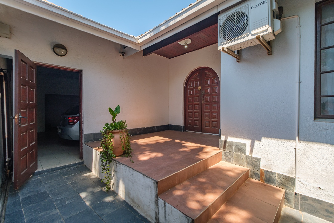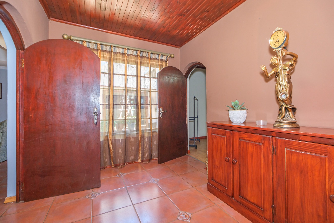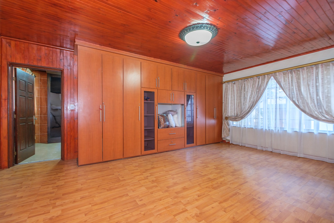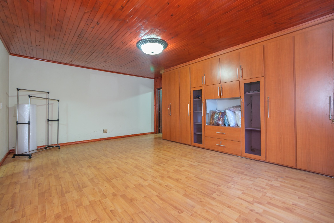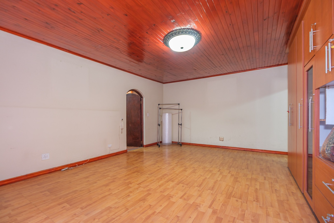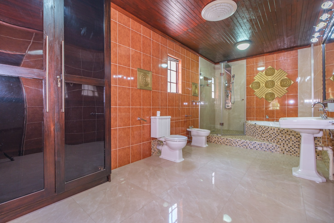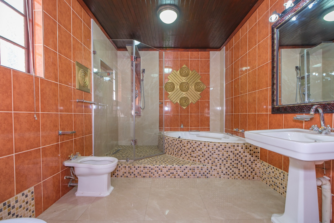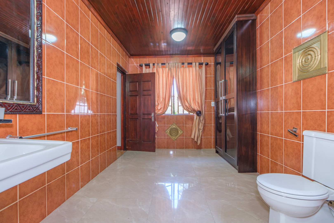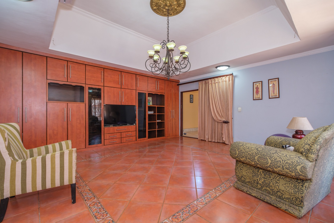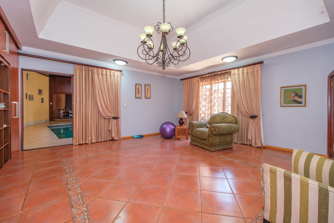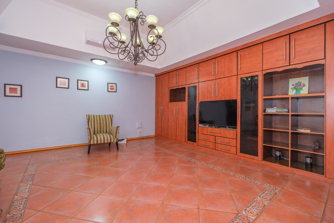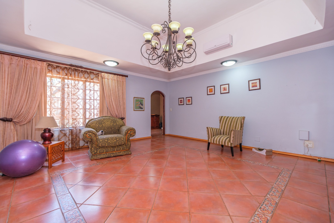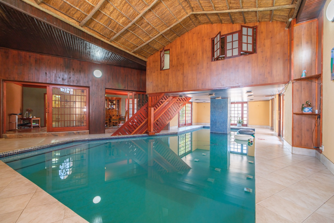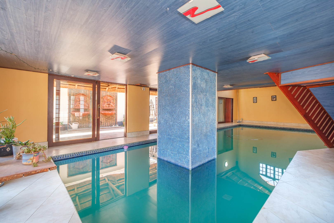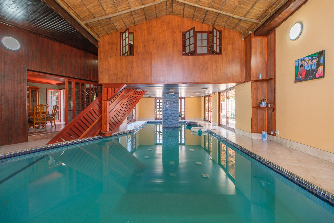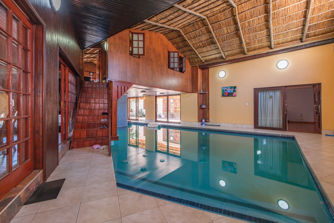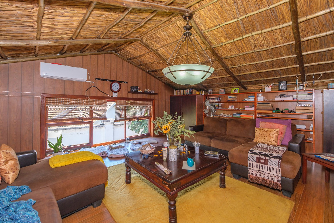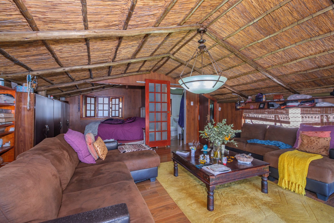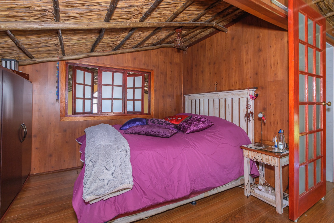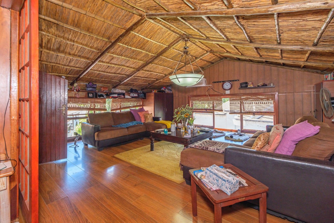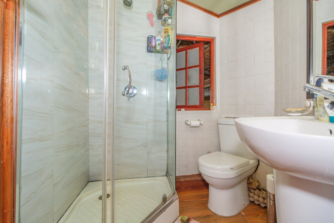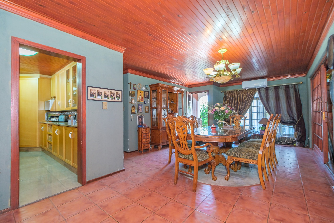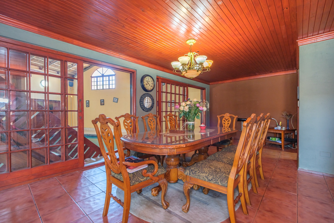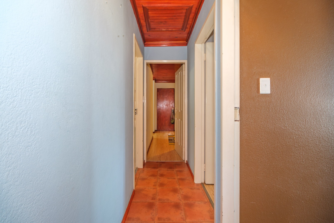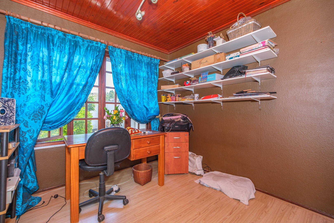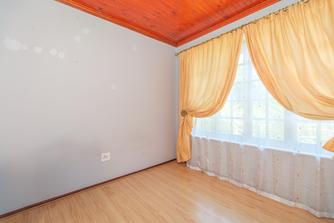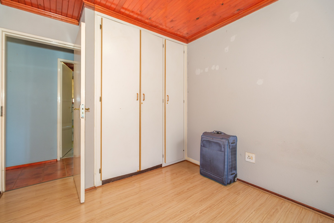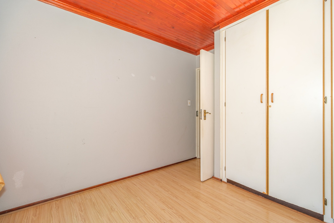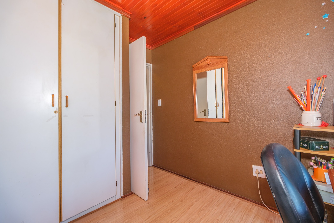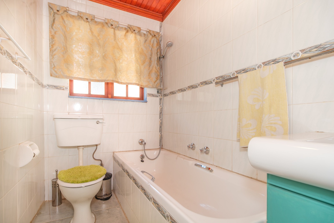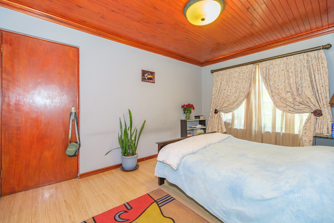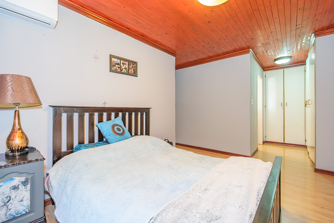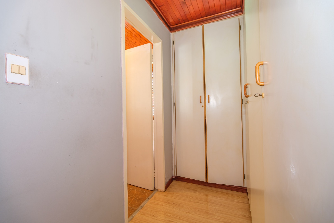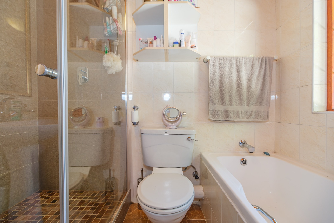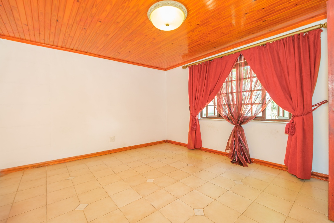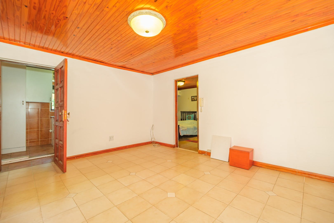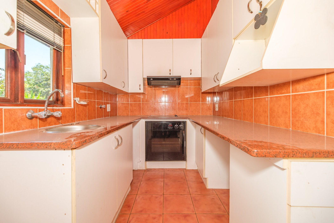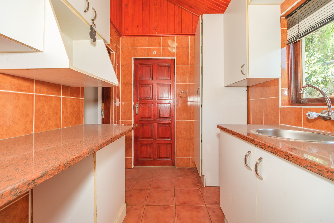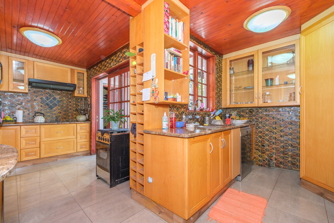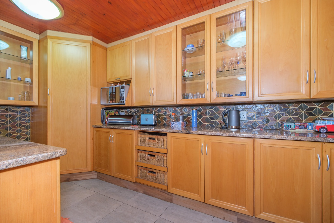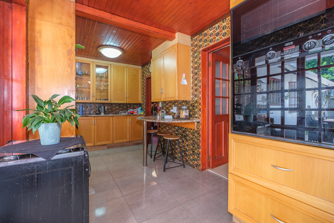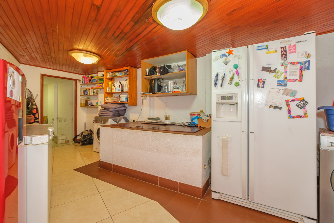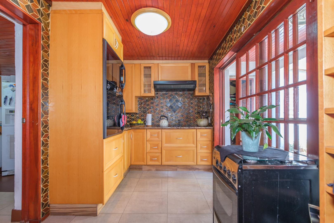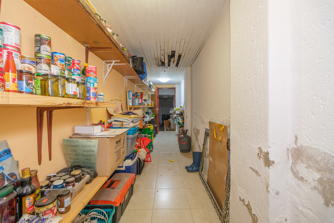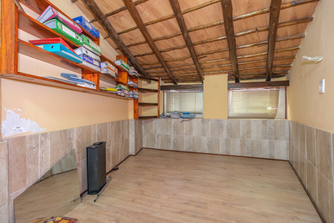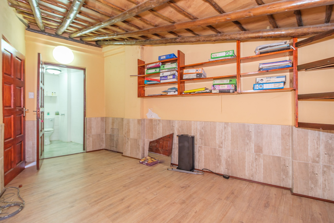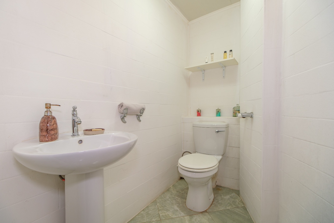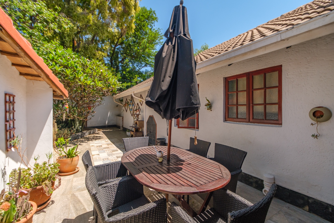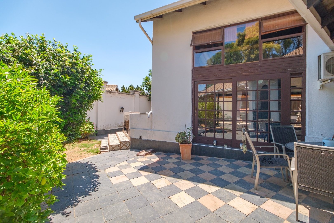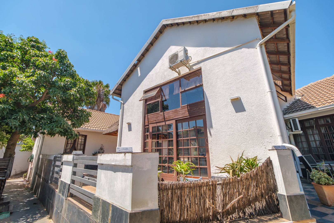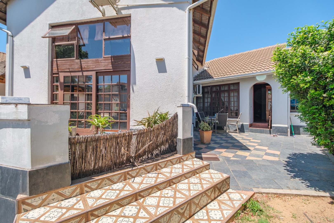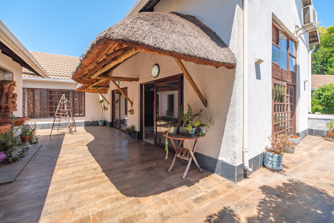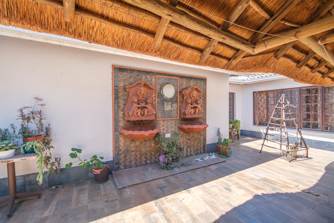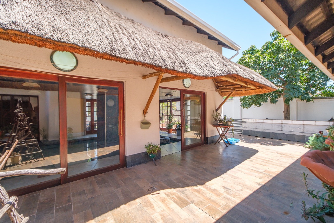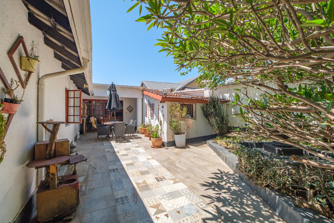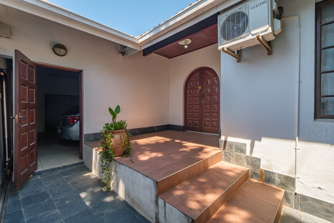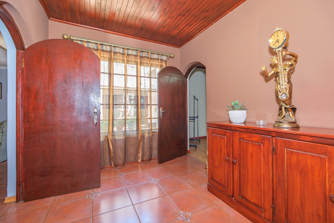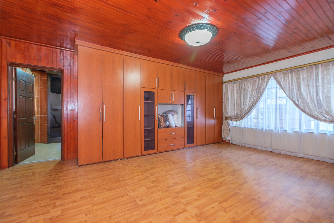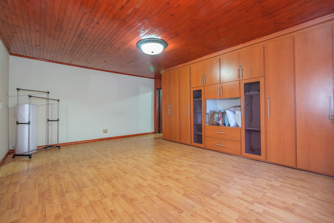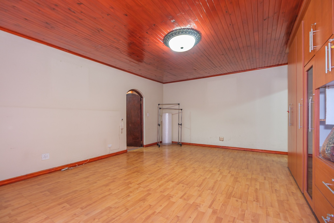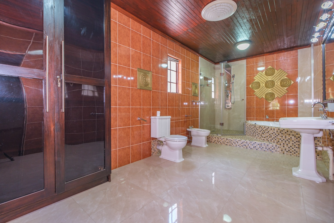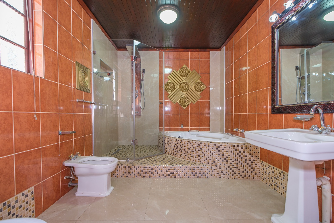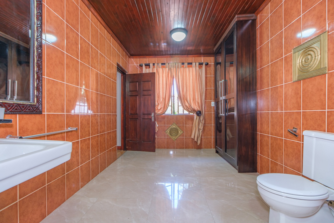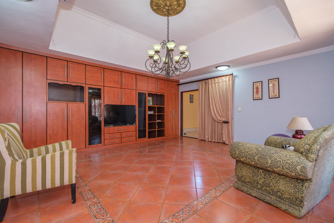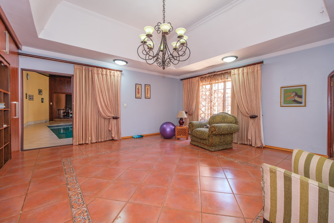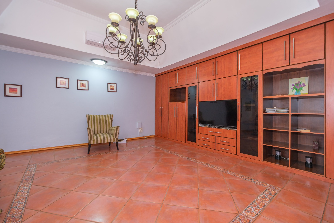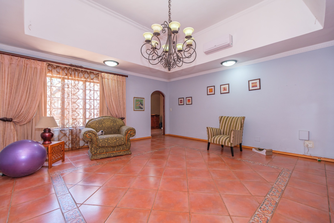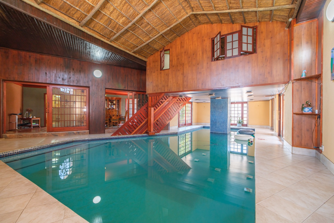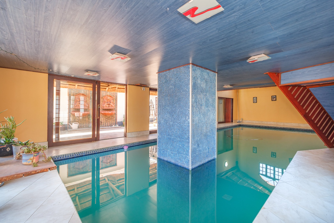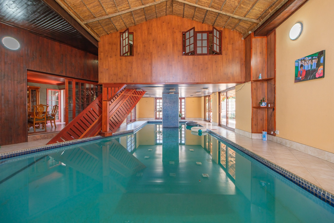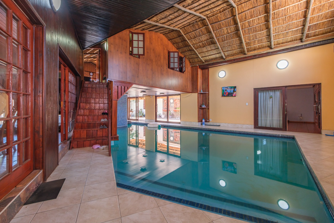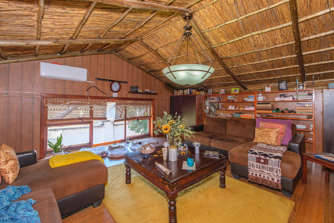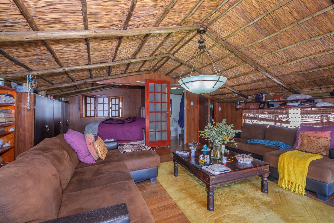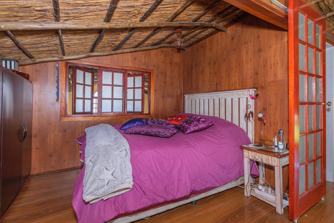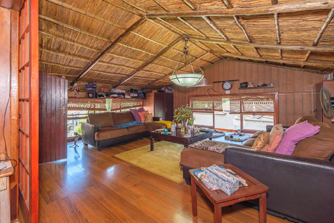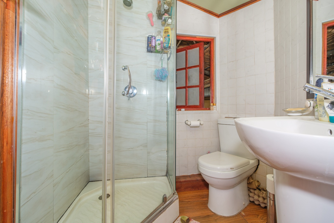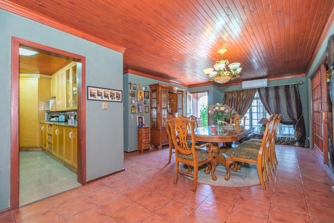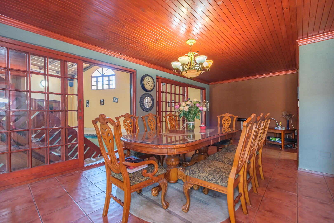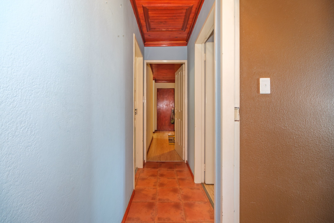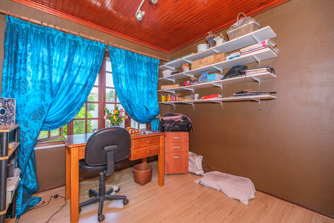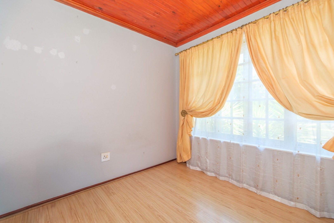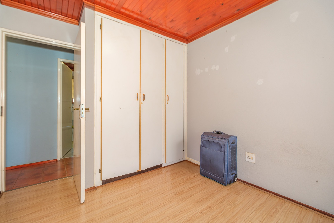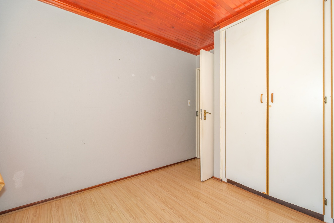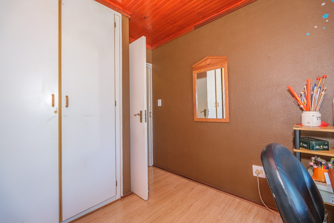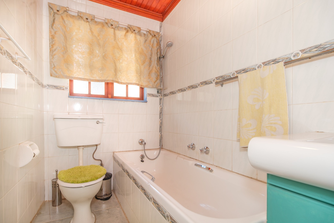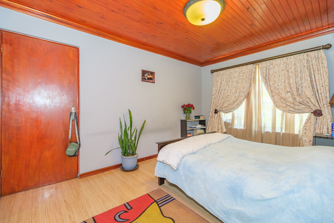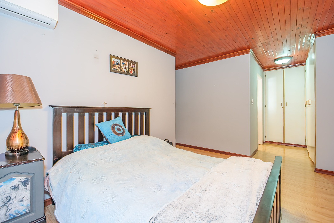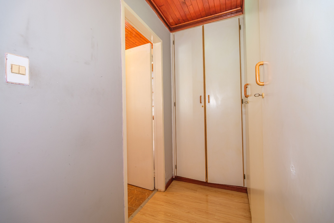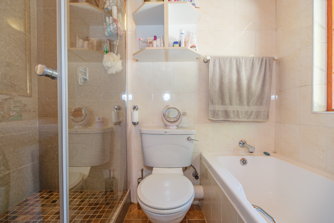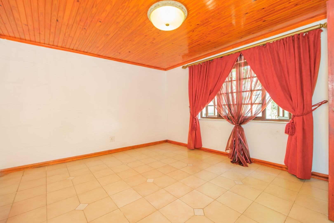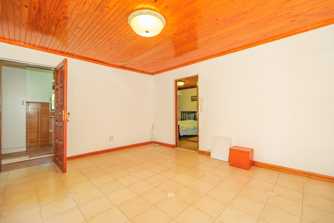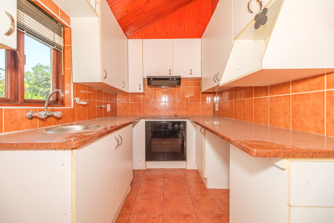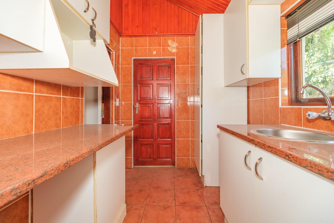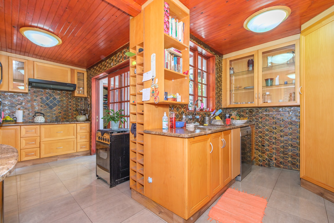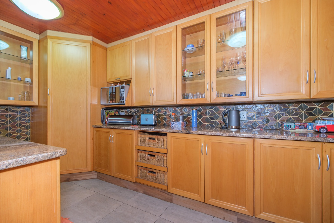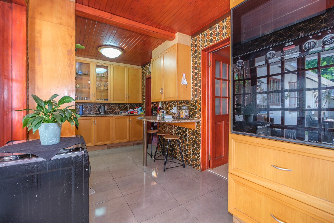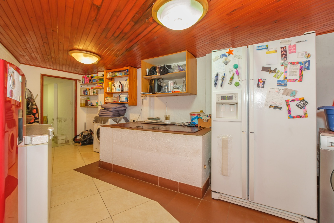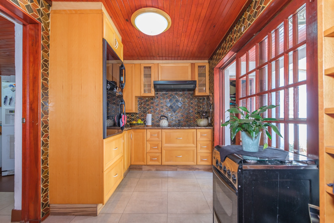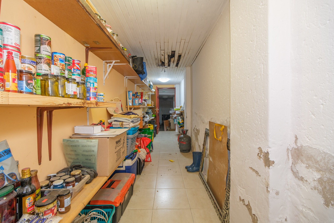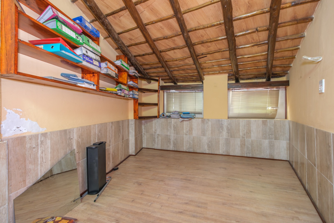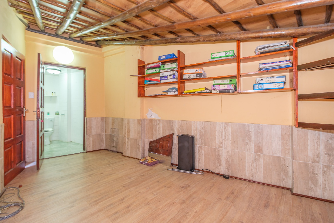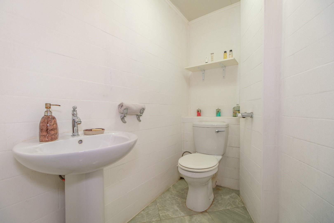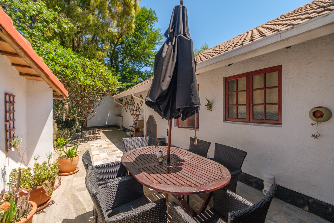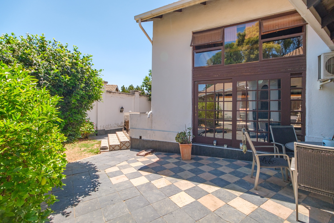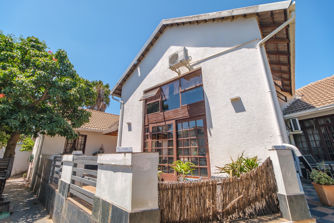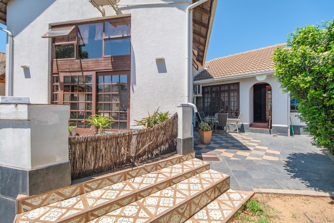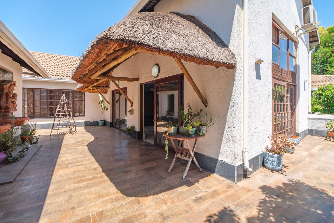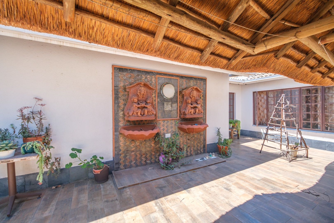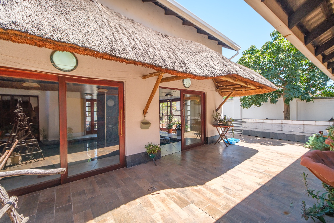- 5
- 4.5
- 3
- 509 m2
- 836 m2
Monthly Costs
Monthly Bond Repayment ZAR .
Calculated over years at % with no deposit. Change Assumptions
Affordability Calculator | Bond Costs Calculator | Bond Repayment Calculator | Apply for a Bond- Bond Calculator
- Affordability Calculator
- Bond Costs Calculator
- Bond Repayment Calculator
- Apply for a Bond
Bond Calculator
Affordability Calculator
Bond Costs Calculator
Bond Repayment Calculator
Contact Us

Disclaimer: The estimates contained on this webpage are provided for general information purposes and should be used as a guide only. While every effort is made to ensure the accuracy of the calculator, RE/MAX of Southern Africa cannot be held liable for any loss or damage arising directly or indirectly from the use of this calculator, including any incorrect information generated by this calculator, and/or arising pursuant to your reliance on such information.
Mun. Rates & Taxes: ZAR 2103.00
Property description
Discover this expansive 5-bedroom, 4.5-bathroom residence nestled in the suburban heart of Bloubosrand, Randburg. Boasting a generous 509 sqm under roof on an 836 sqm erf, this home offers ample space for comfortable family living. An inviting covered entrance with an attractive arch-top double wooden door leads into the interior, featuring two spacious lounges, a dedicated dining room, and a family TV room, all adorned with warm finishes like terracotta-style tiled flooring and distinctive wooden ceilings. The property includes two kitchens and a pantry, catering to diverse culinary needs.
The five well-proportioned bedrooms provide comfort and privacy, each benefiting from extensive built-in wooden wardrobes and laminate wood flooring. The 4.5 bathrooms are thoughtfully designed, including two ensuites, and feature a mix of walk-in showers, bathtubs, and even a jetted tub, with tiled finishes and unique wooden ceiling accents.
Outdoor living is a delight with a spacious patio, perfect for entertaining, overlooking a garden. An exclusive feature is a refreshing indoor swimming pool.
Parking is abundant with three garages and two additional parking spaces, complemented by a paved driveway. The property also includes a versatile flatlet, offering potential for extended family or rental income.
Security is paramount, featuring an alarm system, CCTV, access gate, intercom, burglar bars, and security gates, all within a totally walled perimeter. Fibre connectivity ensures modern convenience. This wheelchair-friendly home, with its air conditioning and pet-friendly policy, presents a comprehensive lifestyle opportunity.
Key Features:
* 5 Bedrooms, 4.5 Bathrooms
* 2 Lounges, Dining Room, Family TV Room
* 2 Kitchens with Pantry, laundry and storage
* Spacious Patio, Garden, indoor Pool
* 3 Garages, 2 Parking Spaces
* Dedicated Study
* Flatlet for added versatility
* Comprehensive Security (Alarm, CCTV, Access Gate)
* Fibre Ready & Air Conditioning
This exclusive, unique home needs to be seen to appreciate the enormous value and potential. Pre-approved buyers can contact Jutta Dudley.
Property Details
- 5 Bedrooms
- 4.5 Bathrooms
- 3 Garages
- 2 Ensuite
- 2 Lounges
- 1 Dining Area
Property Features
- Study
- Patio
- Pool
- Laundry
- Storage
- Wheelchair Friendly
- Aircon
- Pets Allowed
- Access Gate
- Alarm
- Kitchen
- Pantry
- Guest Toilet
- Entrance Hall
- Paving
- Garden
- Intercom
- Family TV Room
- Indoor Swimming pool
- Master bedroom with ensuite bathroom
- 2nd lounge and kitchen
Video
| Bedrooms | 5 |
| Bathrooms | 4.5 |
| Garages | 3 |
| Floor Area | 509 m2 |
| Erf Size | 836 m2 |
Contact the Agent

Jutta Dudley
Full Status Property Practitioner
