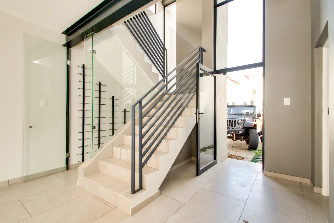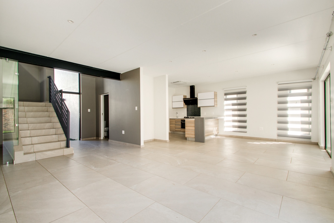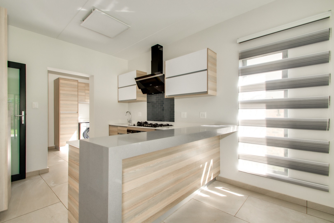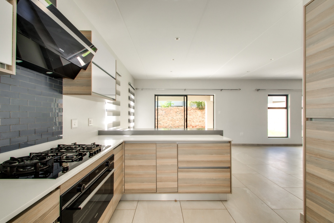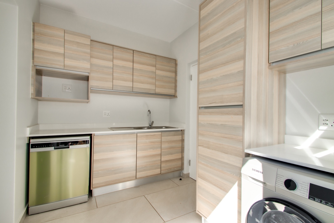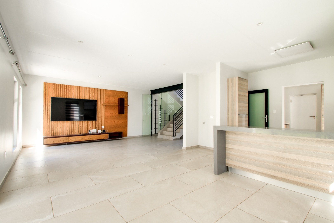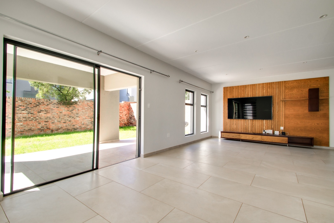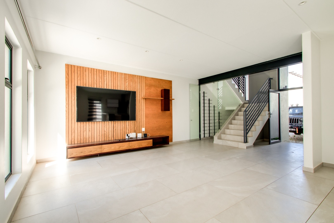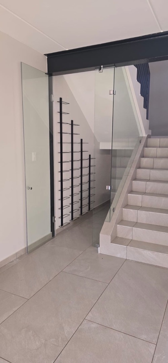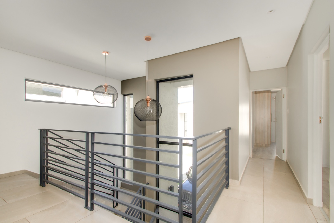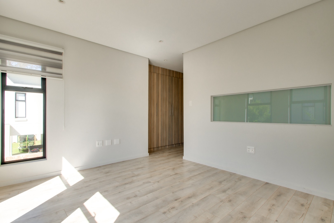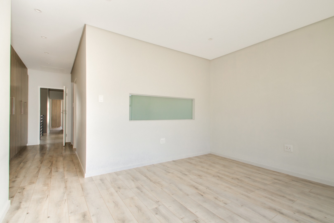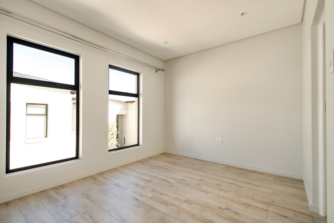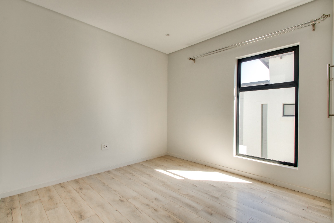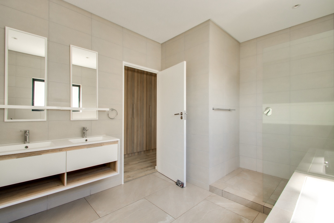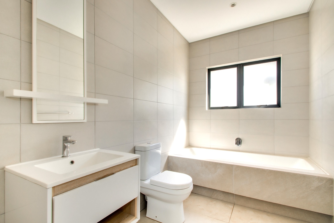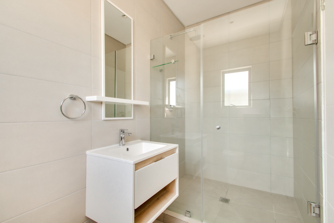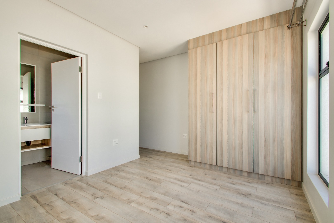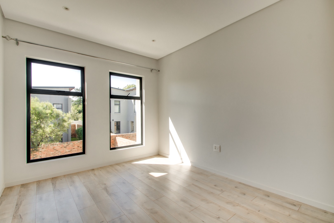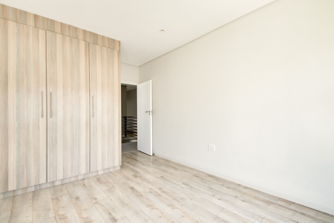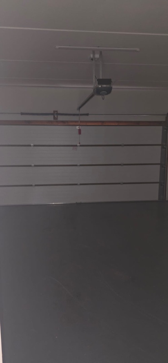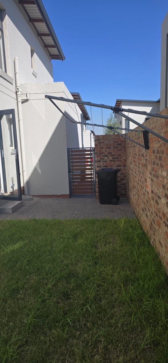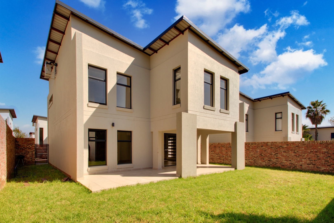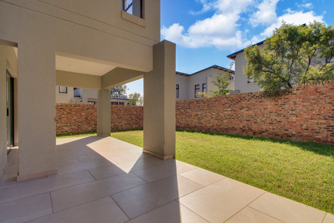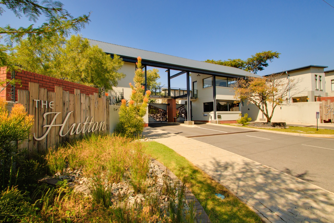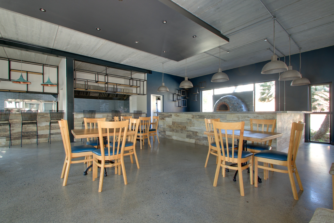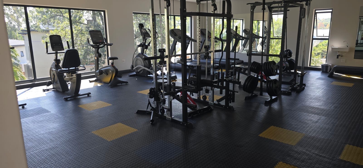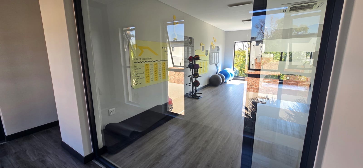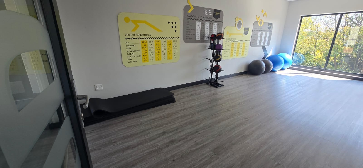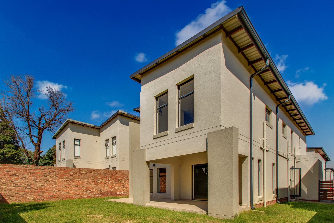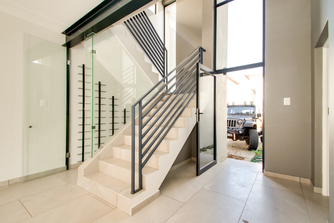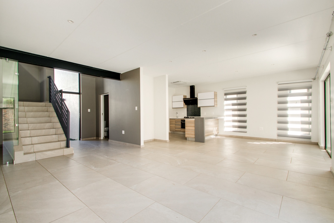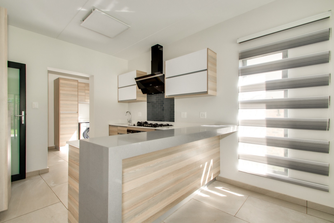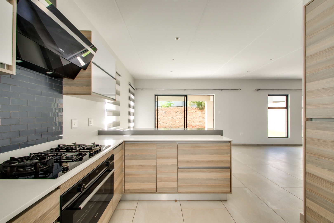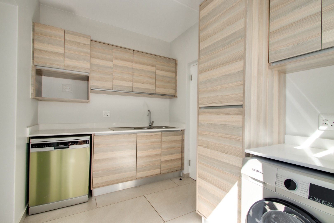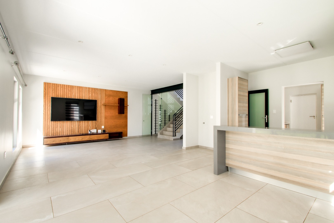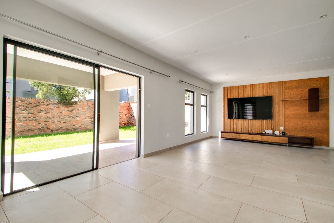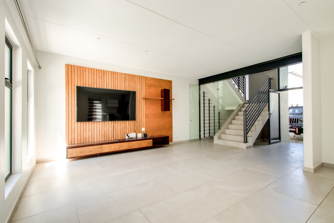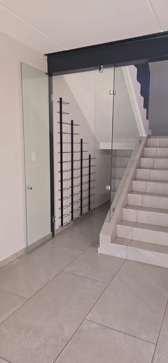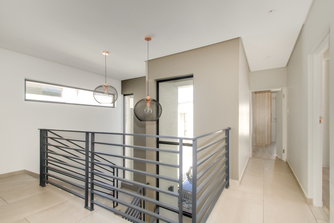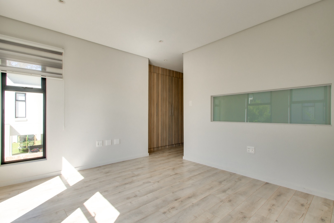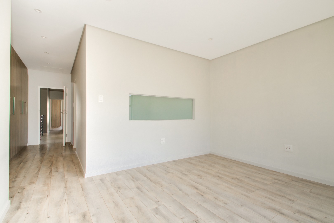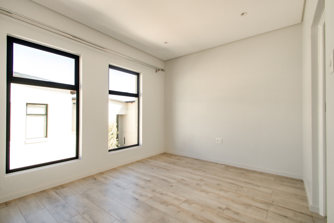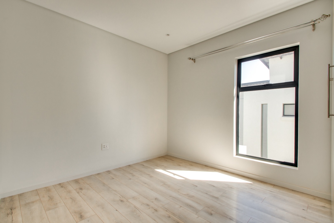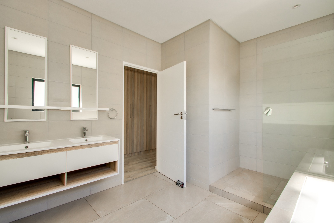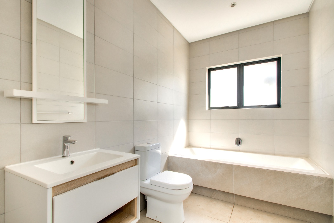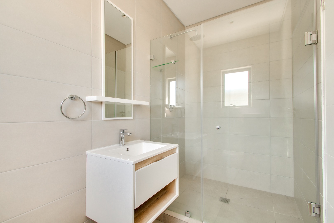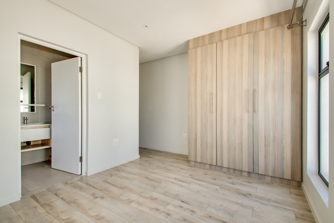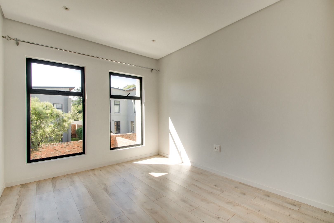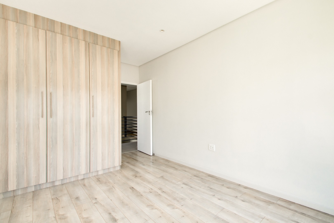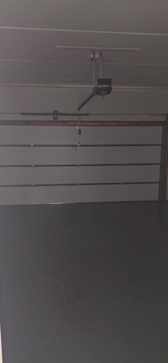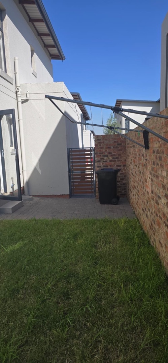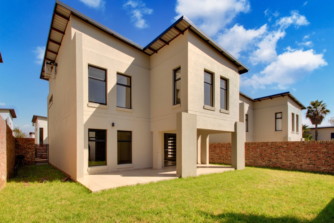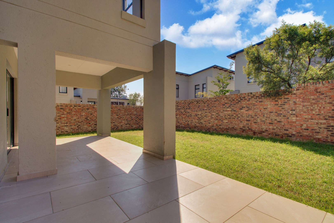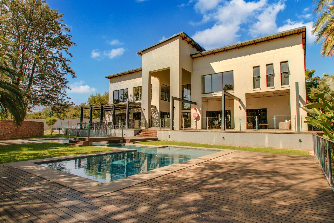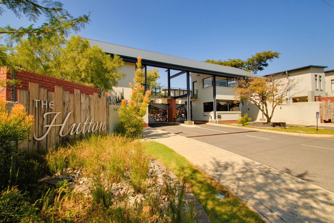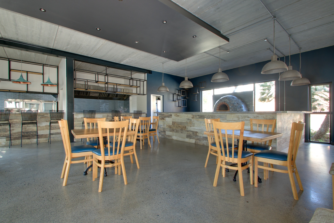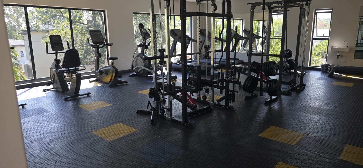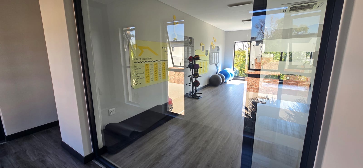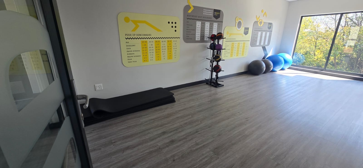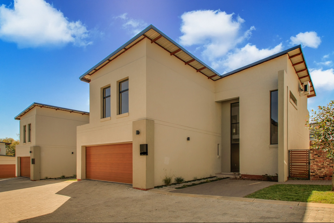- 4
- 2.5
- 2
- 246 m2
On Show
- Sun 20 Jul, 2:00 pm - 5:00 pm
Monthly Costs
Monthly Bond Repayment ZAR .
Calculated over years at % with no deposit. Change Assumptions
Affordability Calculator | Bond Costs Calculator | Bond Repayment Calculator | Apply for a Bond- Bond Calculator
- Affordability Calculator
- Bond Costs Calculator
- Bond Repayment Calculator
- Apply for a Bond
Bond Calculator
Affordability Calculator
Bond Costs Calculator
Bond Repayment Calculator
Contact Us

Disclaimer: The estimates contained on this webpage are provided for general information purposes and should be used as a guide only. While every effort is made to ensure the accuracy of the calculator, RE/MAX of Southern Africa cannot be held liable for any loss or damage arising directly or indirectly from the use of this calculator, including any incorrect information generated by this calculator, and/or arising pursuant to your reliance on such information.
Mun. Rates & Taxes: ZAR 2490.00
Monthly Levy: ZAR 5500.00
Property description
Welcome to your dream home in the prestigious and family-friendly estate of The Hutton. This beautifully designed 4-bedroom, 2.5-bath residence perfectly balances comfort, elegance, and everyday practicality.
Step into a light-filled, spacious lounge where warmth and charm meet. The open-plan layout flows effortlessly into the modern kitchen, featuring sleek marble countertops, a charming breakfast nook, and a separate dining area for more formal meals. Hosting is a breeze with the generous scullery that keeps the prep and cleanup tucked away.
Downstairs also includes a guest bathroom and direct access to a double garage for added convenience.
Upstairs, you'll find four well-appointed bedrooms. The tranquil primary suite boasts a private ensuite, while the remaining three bedrooms share a full bathroom—ideal for busy mornings.
Outside, the home offers plenty of yard space—perfect for family gatherings, entertaining friends, or letting the kids and pets run free.
Set within a secure estate that offers 24/7 security, residents also enjoy top-tier amenities including a restaurant, communal pool, clubhouse, gym, yoga room and a dedicated kiddies’ play area. Plus, you're just minutes away from malls, fuel stations, top-rated schools, and major routes for ultimate convenience.
This home truly offers the complete lifestyle package for modern family living.
Property Details
- 4 Bedrooms
- 2.5 Bathrooms
- 2 Garages
- 1 Ensuite
- 1 Lounges
- 1 Dining Area
Property Features
- Pool
- Club House
- Pets Allowed
- Security Post
- Access Gate
- Alarm
- Kitchen
- Pantry
- Guest Toilet
- Garden
- Family TV Room
| Bedrooms | 4 |
| Bathrooms | 2.5 |
| Garages | 2 |
| Floor Area | 246 m2 |
Contact the Agent

Bridgett Monate
Candidate Property Practitioner

