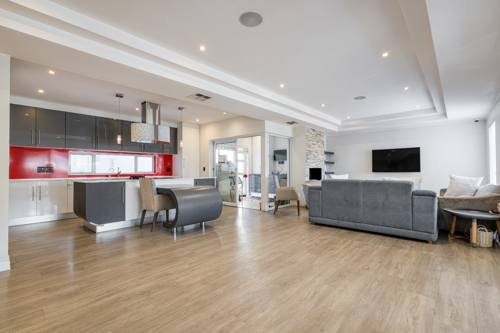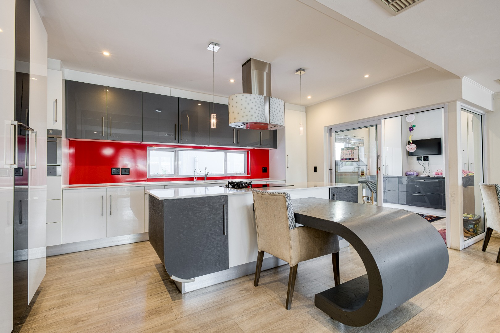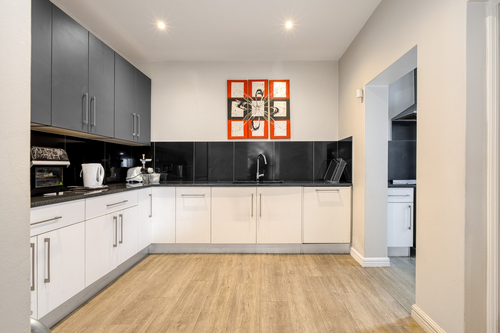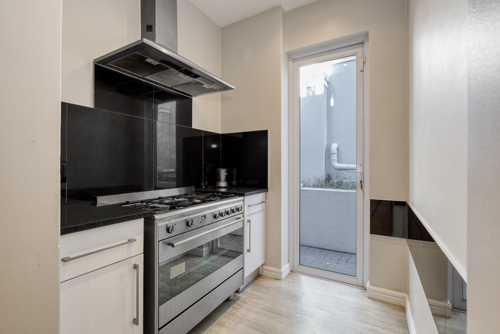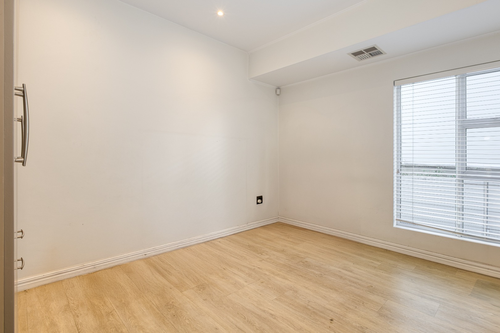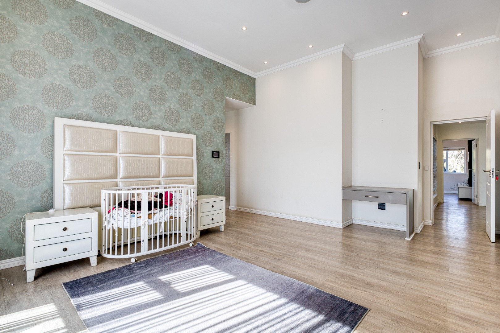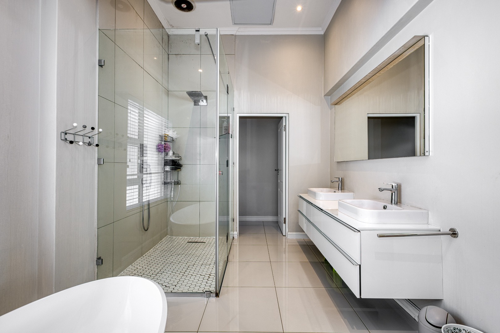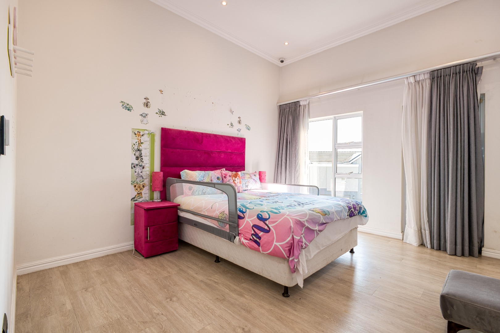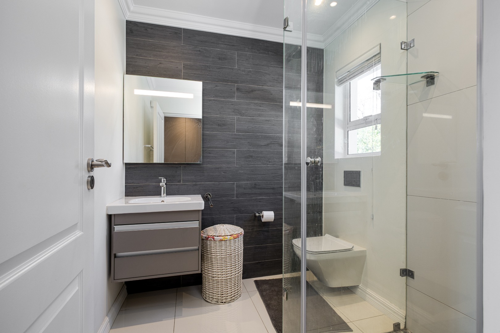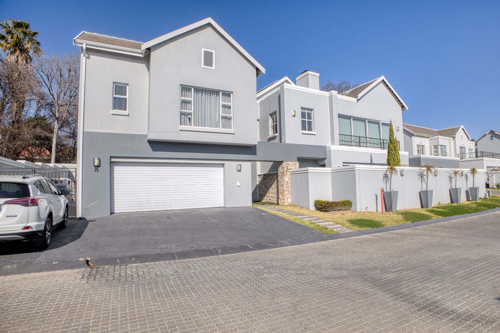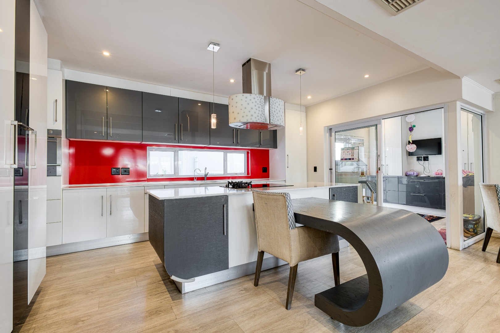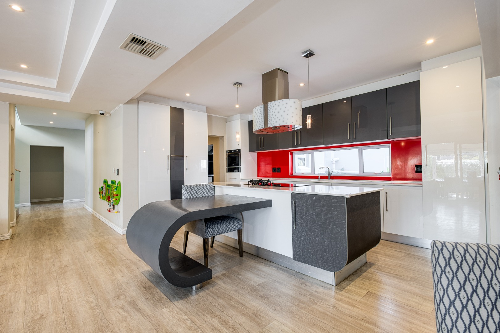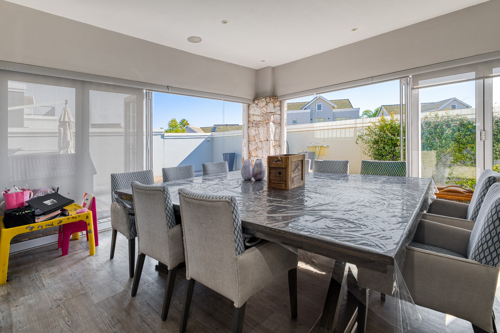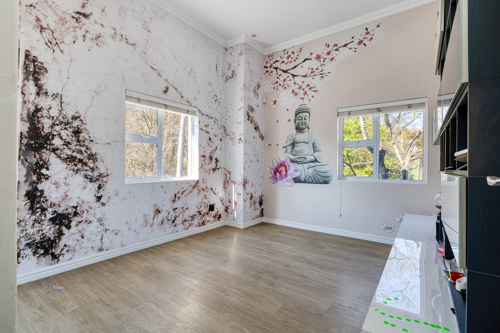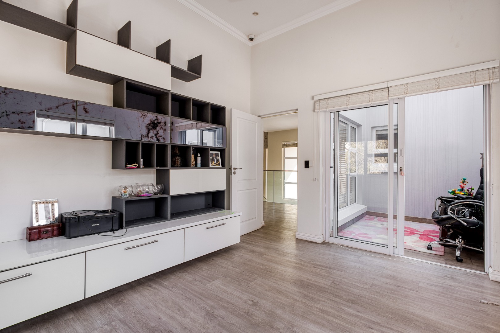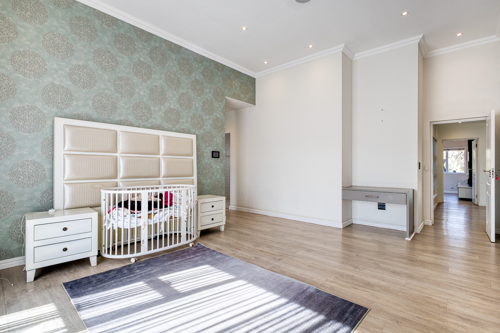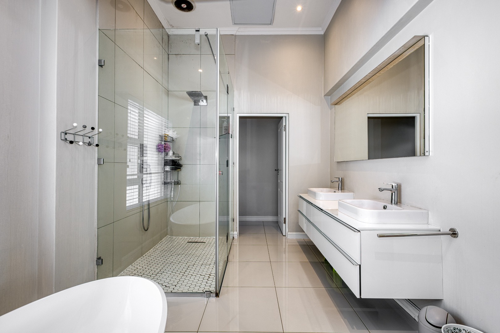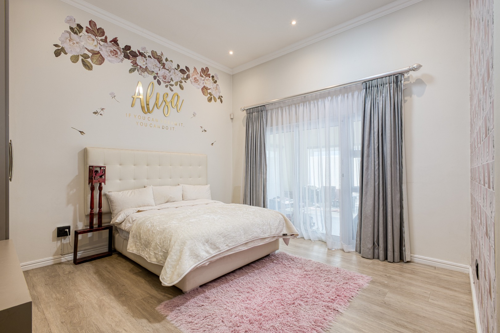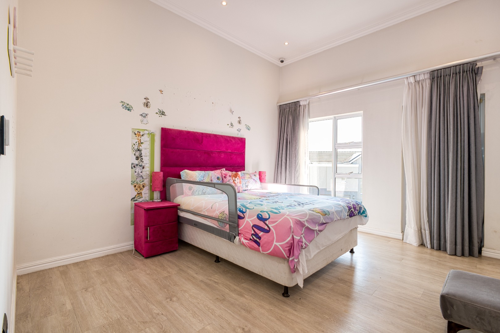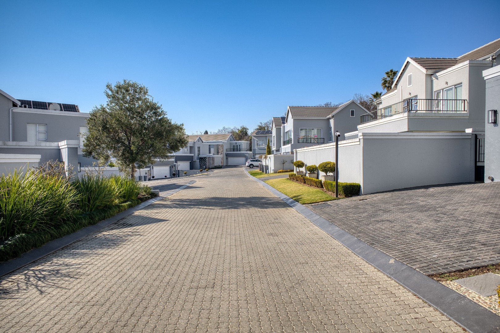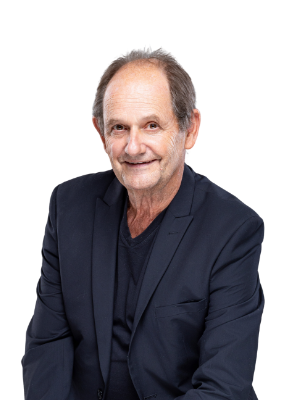- 4
- 4.5
- 2
- 450 m2
- 567.0 m2
Monthly Costs
Monthly Bond Repayment ZAR .
Calculated over years at % with no deposit. Change Assumptions
Affordability Calculator | Bond Costs Calculator | Bond Repayment Calculator | Apply for a Bond- Bond Calculator
- Affordability Calculator
- Bond Costs Calculator
- Bond Repayment Calculator
- Apply for a Bond
Bond Calculator
Affordability Calculator
Bond Costs Calculator
Bond Repayment Calculator
Contact Us

Disclaimer: The estimates contained on this webpage are provided for general information purposes and should be used as a guide only. While every effort is made to ensure the accuracy of the calculator, RE/MAX of Southern Africa cannot be held liable for any loss or damage arising directly or indirectly from the use of this calculator, including any incorrect information generated by this calculator, and/or arising pursuant to your reliance on such information.
Mun. Rates & Taxes: ZAR 3375.00
Monthly Levy: ZAR 3115.00
Property description
A One-of-a-Kind Double Stand Cluster in a Prestigious, Secure Estate
Set within a magnificently maintained and exceptionally well-managed
complex, this exclusive cluster stands proudly as the only
double stand in the estate—offering an unrivalled lifestyle of space,
sophistication, and comfort.
Energy Efficient & Tech-Forward Living
Fully equipped with solar power backup, a gas geyser, and central
air-conditioning, the home also boasts smart-home capabilities—lighting, sound,
and climate control all managed by touch or via your mobile device. 24/7 camera
surveillance ensures total peace of mind with both remote and onsite
monitoring.
A Grand Entrance
Step inside to a striking entrance hall featuring a transparent water fountain
and soaring natural light cascading through a dramatic picture
window—immediately setting a tone of elegance and serenity.
Downstairs: Designed for family bonding plus exceptional Entertaining
To your left, a private en suite guest bedroom -or ideal home gym- and guest
cloakroom.
The heart of the home lies in the expansive open-plan living area—anchored by a
state-of-the-art gourmet kitchen complete with an island server, gas stove,
built-in double-door fridge/freezer, and adjacent scullery with an additional
gas hob and extensive cupboard space. A separate laundry room adds further
convenience.
Seamlessly flowing from the kitchen are the dining room, lounge, and
children's play area—all opening through stackable doors to a sprawling covered patio
featuring a built-in bar and braai. The patio extends onto a large deck and
sparkling pool, framed by an expansive, landscaped garden—perfect for alfresco
entertaining and family fun.
Upstairs: Luxury & Views
Upstairs unveils a spacious pajama lounge, study plus balcony and three generous en suite bedrooms,
and a large entertainment/TV lounge with a gas fireplace and
panoramic sliding windows that capture dazzling views of the Sandton skyline.
Staff Quarters and Double Garage -complete this wonderful home.
Additional Features:
Solar Back-up - 3 lithium batteries -24 panels
Heated Pool -pool pump
Full camera security system -remote and local access
Integrated sound system -touch & mobile controlled
Smart lighting and air-conditioning
Gas geyser and heaters
Exceptional privacy, security, and entertainment space
ASKING R 5.8 MILLION
Property Details
- 4 Bedrooms
- 4.5 Bathrooms
- 2 Garages
- 4 Ensuite
- 2 Lounges
- 1 Dining Area
Property Features
- Study
- Balcony
- Patio
- Pool
- Deck
- Staff Quarters
- Laundry
- Storage
- Aircon
- Satellite
- Pets Allowed
- Access Gate
- Alarm
- Kitchen
- Built In Braai
- Fire Place
- Pantry
- Guest Toilet
- Entrance Hall
- Paving
- Garden
- Intercom
- Family TV Room
| Bedrooms | 4 |
| Bathrooms | 4.5 |
| Garages | 2 |
| Floor Area | 450 m2 |
| Erf Size | 567.0 m2 |






