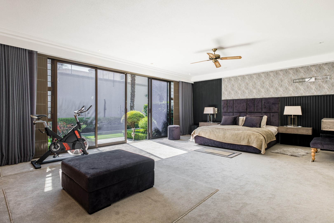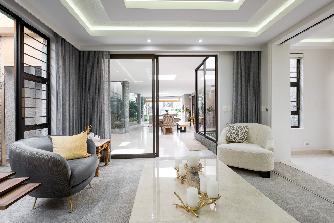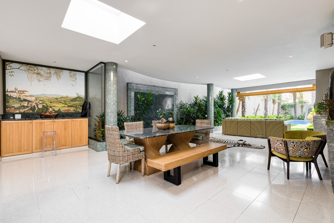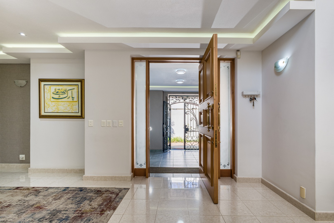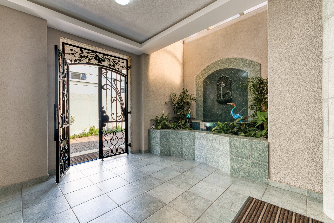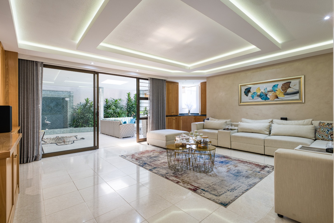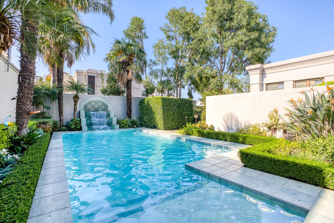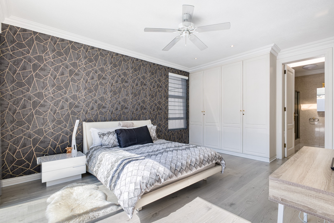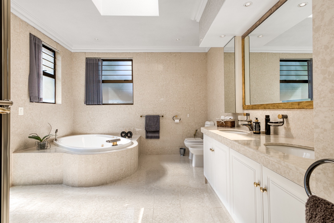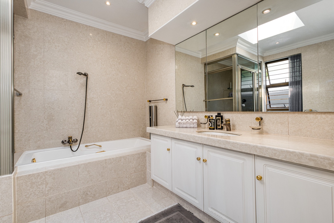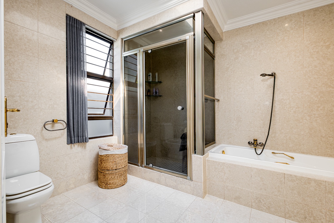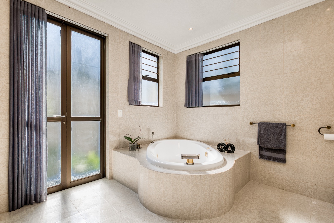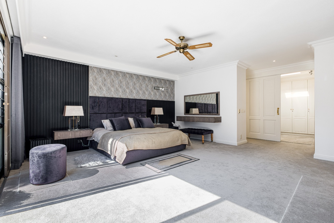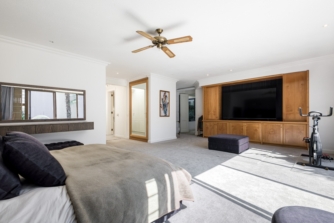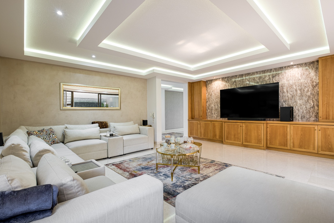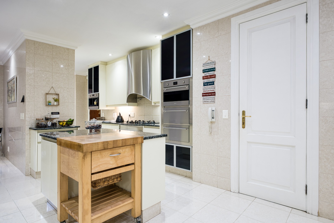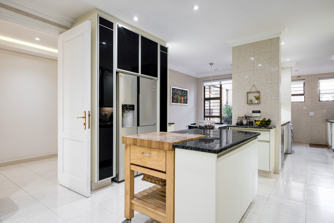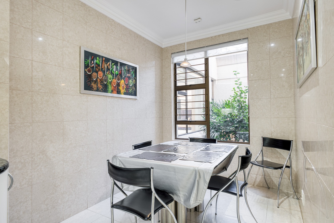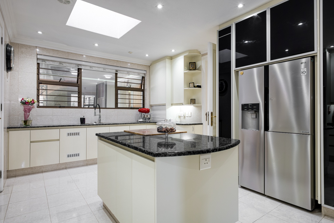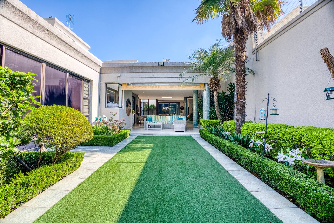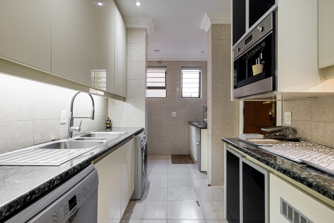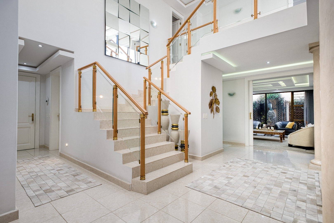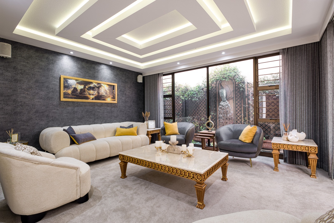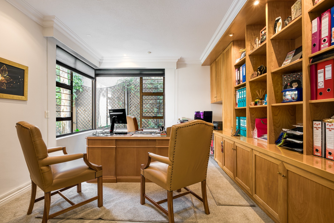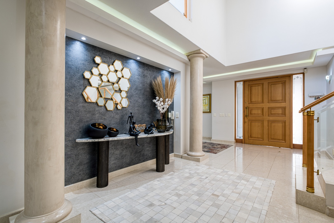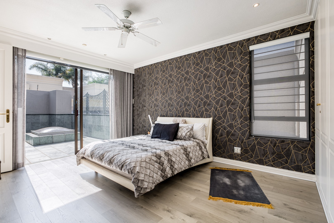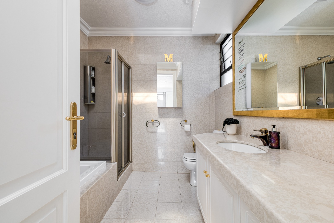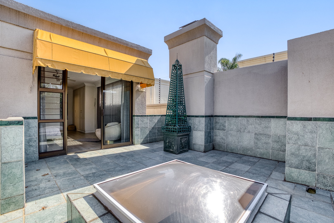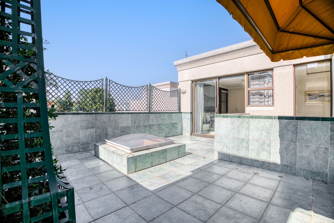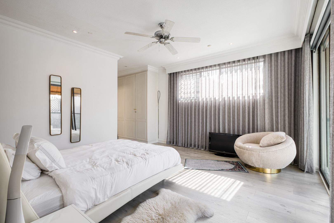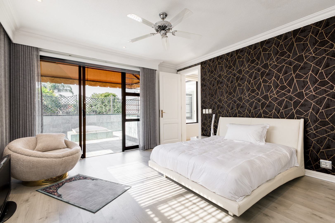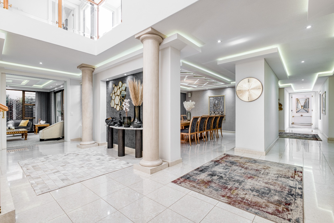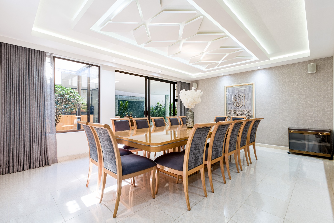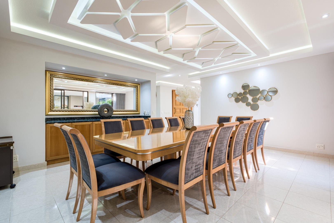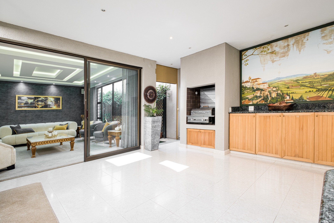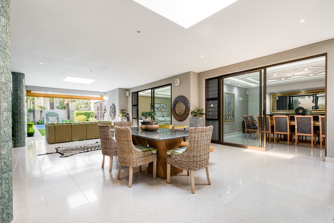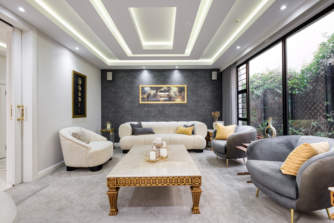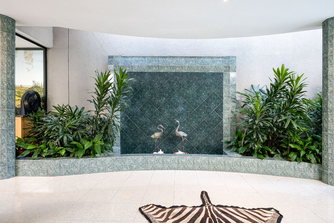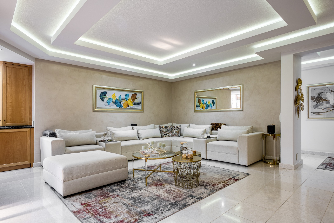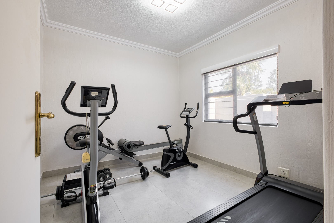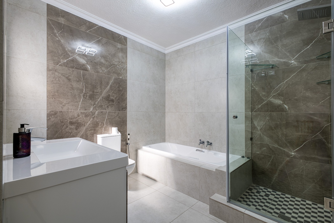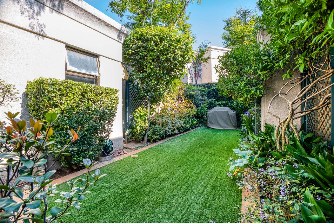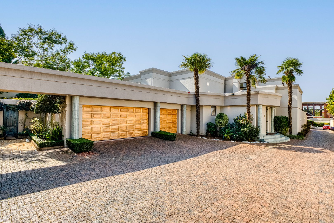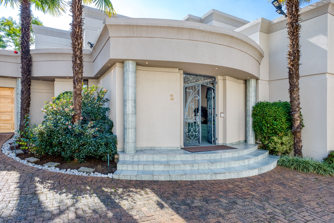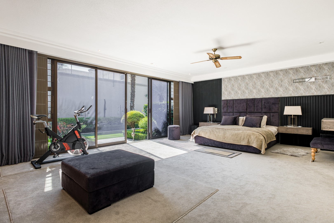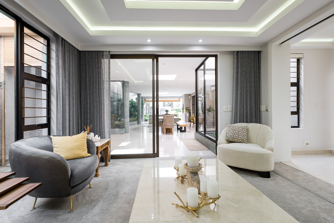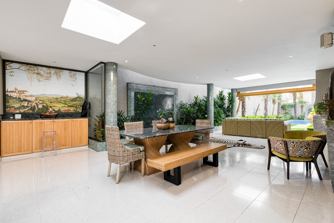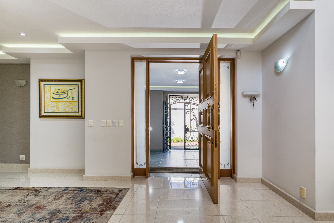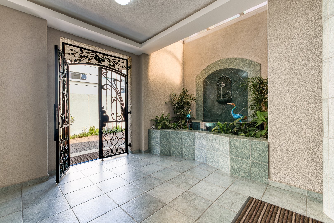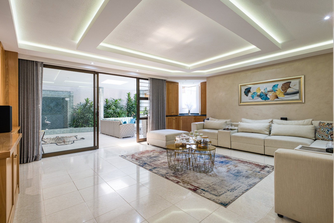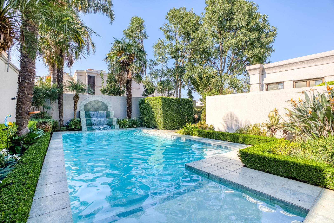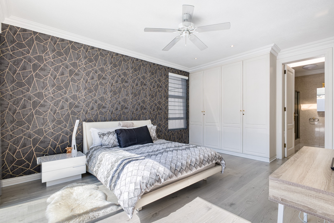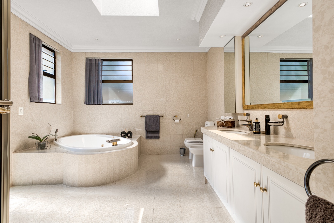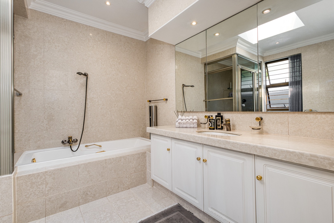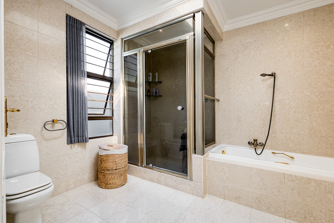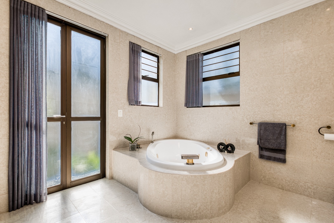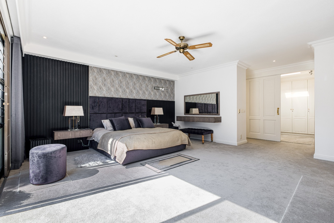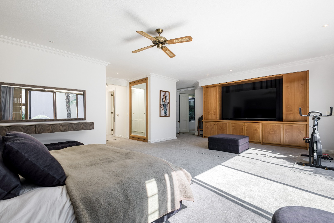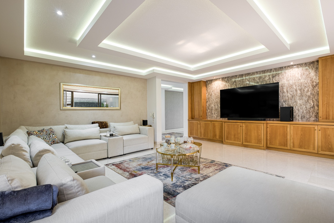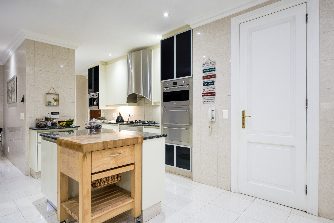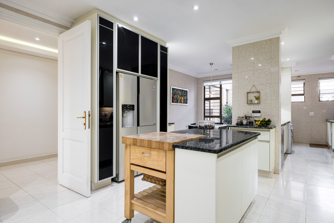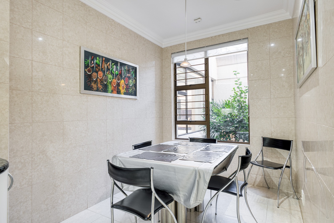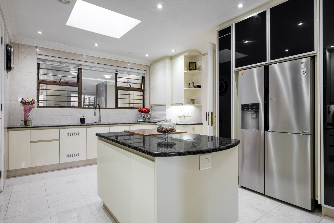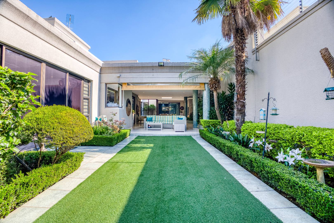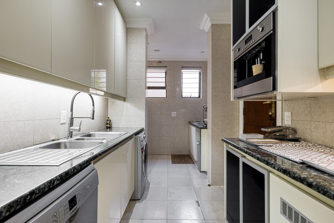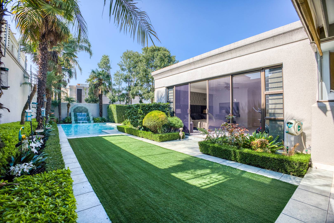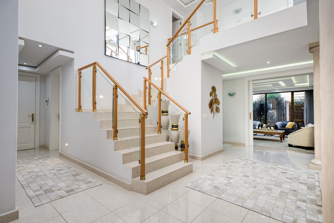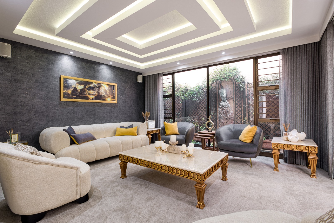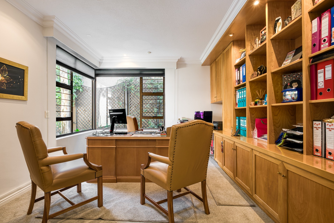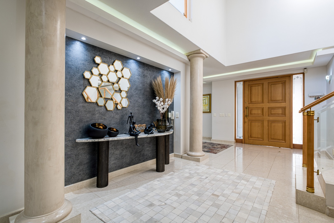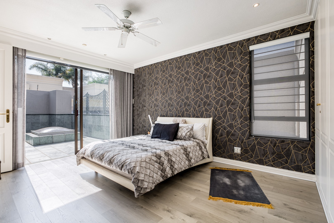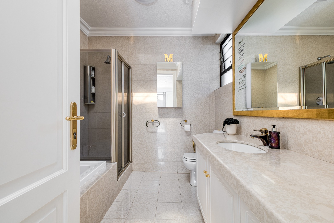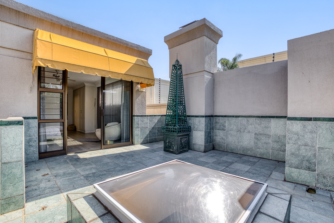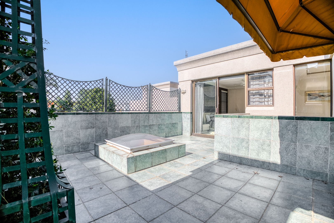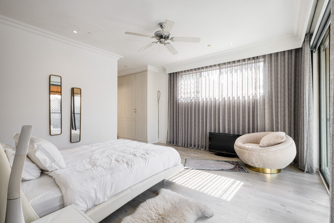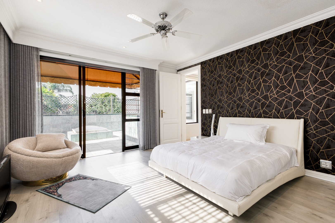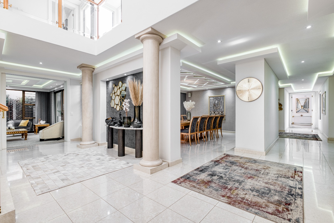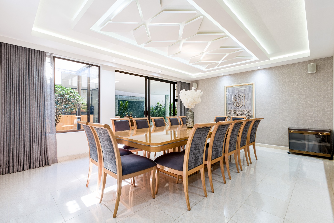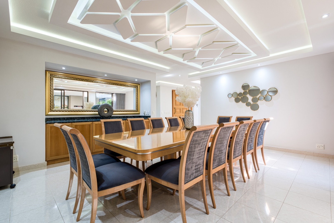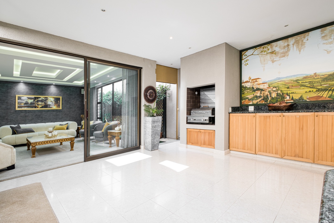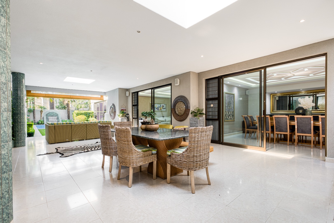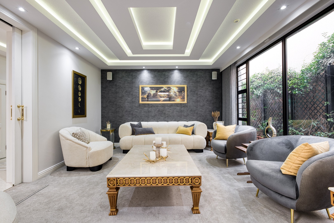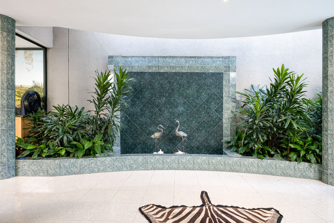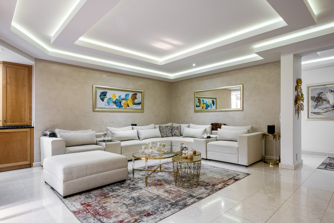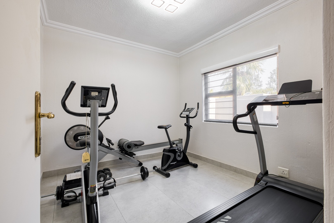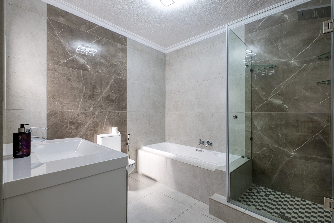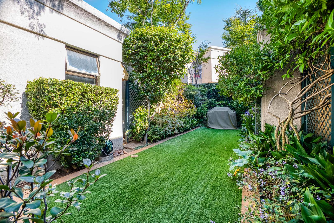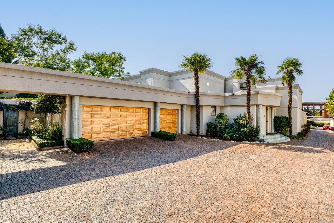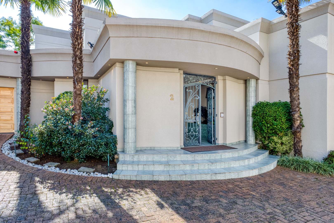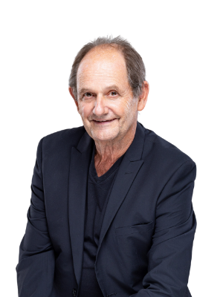- 5
- 5.5
- 3
- 650 m2
- 1 116.0 m2
Monthly Costs
Monthly Bond Repayment ZAR .
Calculated over years at % with no deposit. Change Assumptions
Affordability Calculator | Bond Costs Calculator | Bond Repayment Calculator | Apply for a Bond- Bond Calculator
- Affordability Calculator
- Bond Costs Calculator
- Bond Repayment Calculator
- Apply for a Bond
Bond Calculator
Affordability Calculator
Bond Costs Calculator
Bond Repayment Calculator
Contact Us

Disclaimer: The estimates contained on this webpage are provided for general information purposes and should be used as a guide only. While every effort is made to ensure the accuracy of the calculator, RE/MAX of Southern Africa cannot be held liable for any loss or damage arising directly or indirectly from the use of this calculator, including any incorrect information generated by this calculator, and/or arising pursuant to your reliance on such information.
Mun. Rates & Taxes: ZAR 6800.00
Monthly Levy: ZAR 6000.00
Property description
Home -Fully DESIGNER Furnished, SOLAR Backup, plus FLATLET
A Masterpiece of Luxury Living
Enter a world of majestic elegance where soaring ceilings and expansive open-plan design usher in an ambiance of distinguished sophistication. Gleaming marble floors, awash in natural light from sleek aluminum-framed windows, set a tone of timeless luxury. At the heart of this exquisite residence lies a state-of-the-art gourmet kitchen—an epicurean haven designed to inspire culinary artistry and forge unforgettable memories. Adjacent, the stately dining room, graced with a classic solid maple table and a bespoke granite sideboard, offers the perfect setting for intimate dinners and grand soirees alike.
The formal lounge is a sanctuary of opulence, adorned with hand-crafted Italian maple cabinetry and sumptuous designer furnishings—an ideal retreat for refined relaxation or elegant entertaining. Slide open the aluminum-framed glass doors and transition seamlessly to an expansive, covered patio—an outdoor oasis complete with a built-in braai and a tranquil water feature. Italian outdoor furniture invites you to unwind in style, while the lushly landscaped garden and crystal-clear pool, framed by serene cascading waterfalls, exude a resort-like ambiance.
The master suite is a haven of indulgence, appointed with Italian furnishings and offering a private escape into luxury. Dual en-suite bathrooms feature a jacuzzi and a steam shower, while his and hers dressing rooms are illuminated by strategically placed skylights, creating an atmosphere of serene opulence. Every bathroom throughout the home is cloaked in rich marble, offering a spa-like experience with every use.
A second formal lounge, equally refined, opens to the patio and provides yet another gracious space for relaxation or entertaining. The executive study is a masterpiece in itself—fully fitted with Italian maple cupboards, a grand executive desk, and plush carpeting—ideal for those who value productivity in an environment of elegance. Nearby, a temperature-controlled wine cellar awaits, perfect for the connoisseur.
Ascend the grand marble staircase to a private sanctuary on the upper level, where two luxuriously appointed en-suite bedrooms await. Each room is draped in marble and opens onto a private deck, offering uninterrupted views of the manicured gardens and shimmering pool—a picture-perfect escape.
The garden is a botanical masterpiece, with towering palms, sculpted greenery, and serene pathways, enhancing the estate's majestic presence. Throughout, the residence is finished with a discerning eye for detail, marrying classical elegance with modern indulgence.
A separate tiled staircase leads to a fully self-contained flatlet, resplendent with marble floors, two spacious bedrooms, a full bathroom, and a contemporary kitchen—offering guests or extended family a luxurious private retreat.
Three automated garages, five secure parking bays, and world-class 24-hour security complete this unparalleled offering.
In every facet, this extraordinary home stands as a beacon of sophistication, promising a lifestyle of grandeur, comfort, and timeless elegance.
Property Details
- 5 Bedrooms
- 5.5 Bathrooms
- 3 Garages
- 3 Ensuite
- 2 Lounges
- 1 Dining Area
- 1 Flatlet
Property Features
- Study
- Balcony
- Patio
- Pool
- Spa Bath
- Staff Quarters
- Laundry
- Storage
- Pets Allowed
- Security Post
- Access Gate
- Alarm
- Kitchen
- Built In Braai
- Pantry
- Guest Toilet
- Entrance Hall
- Irrigation System
- Paving
- Garden
- Family TV Room
| Bedrooms | 5 |
| Bathrooms | 5.5 |
| Garages | 3 |
| Floor Area | 650 m2 |
| Erf Size | 1 116.0 m2 |
