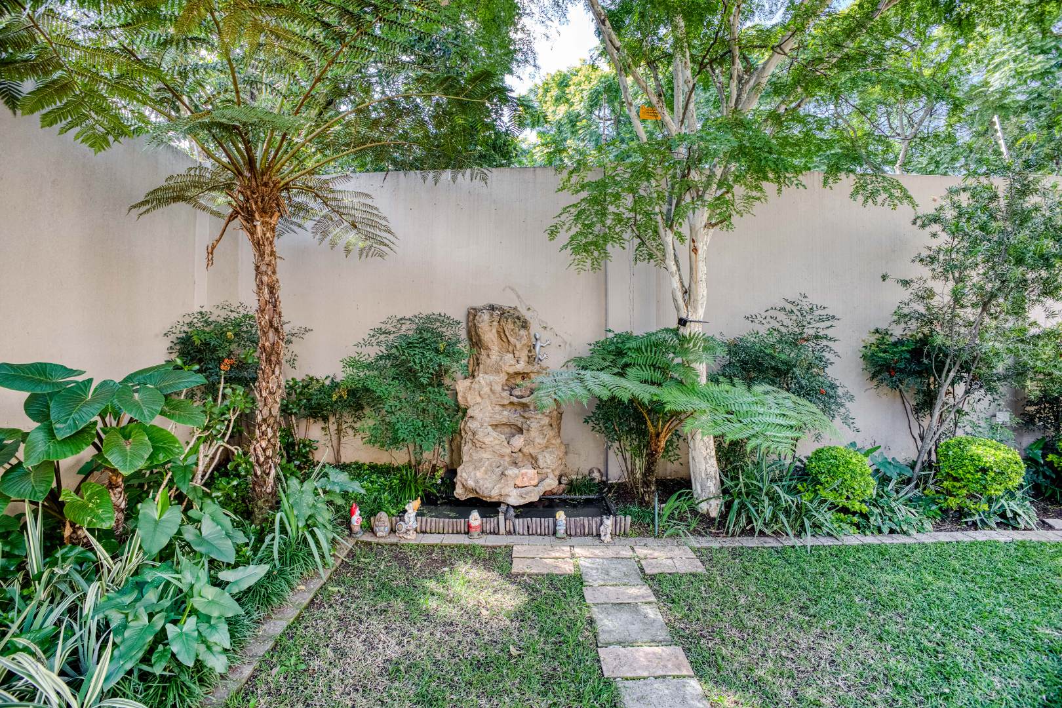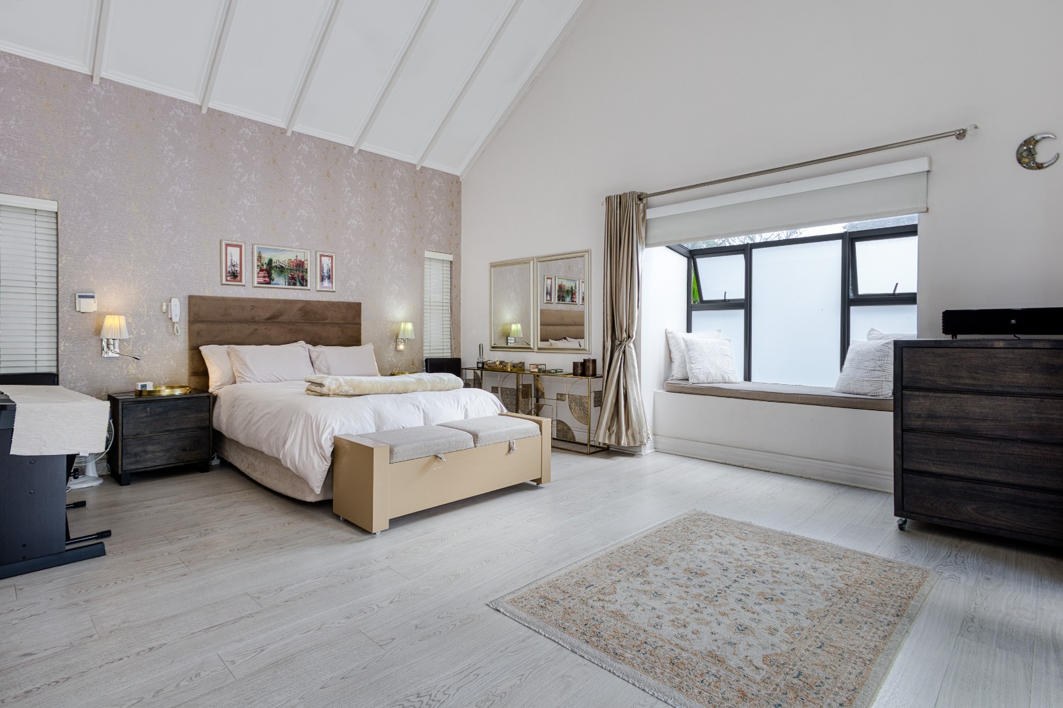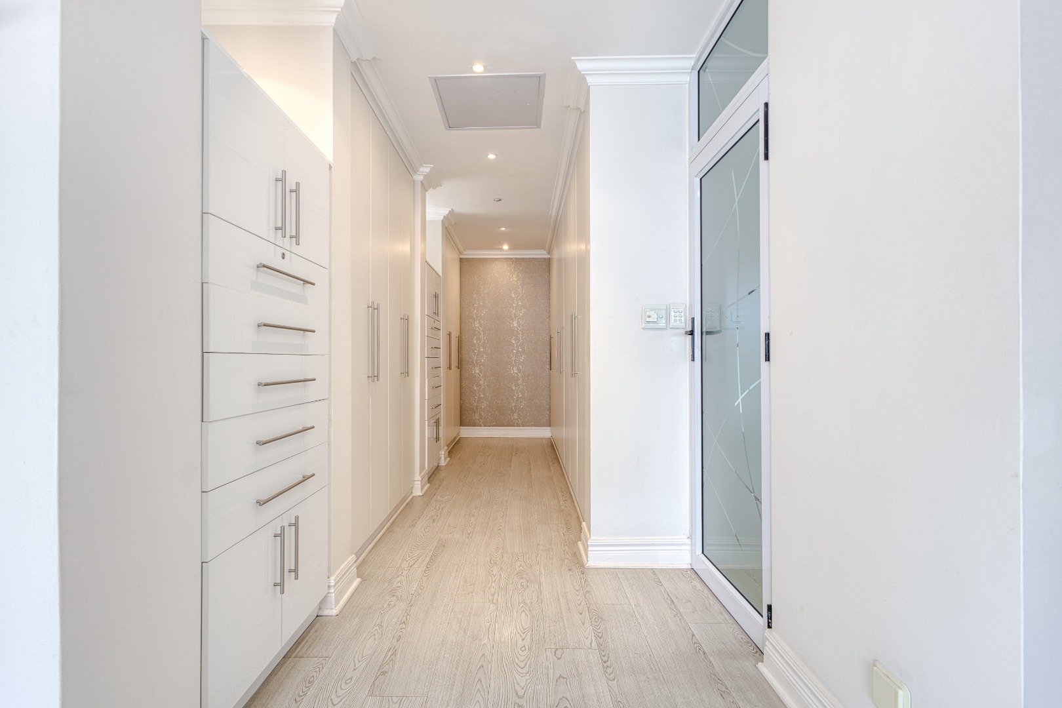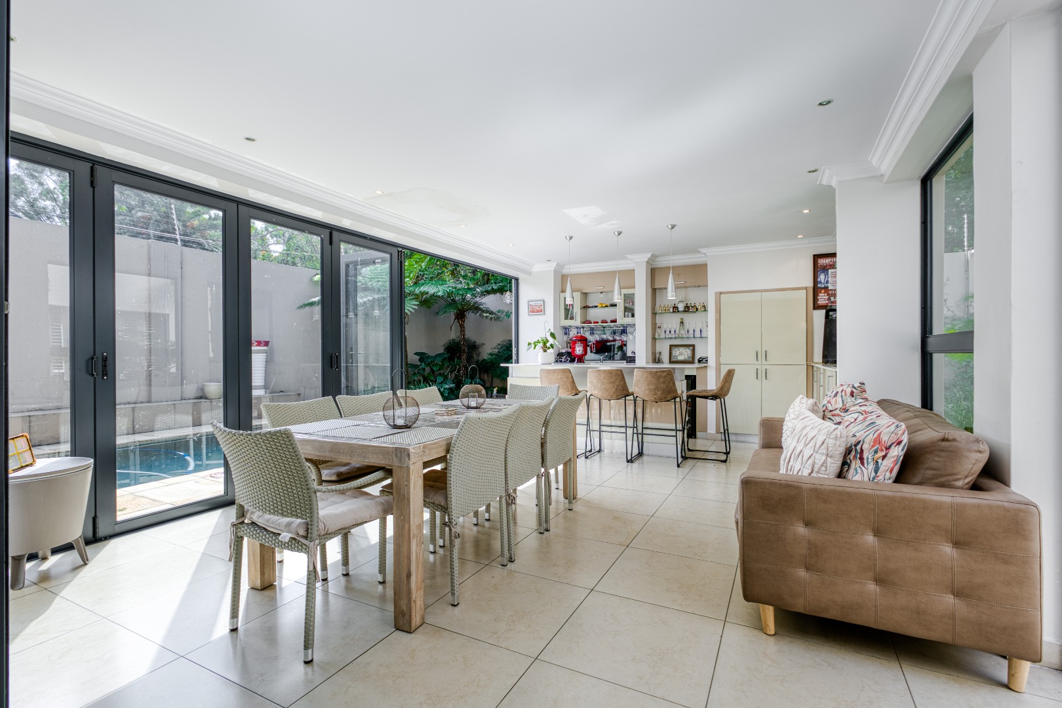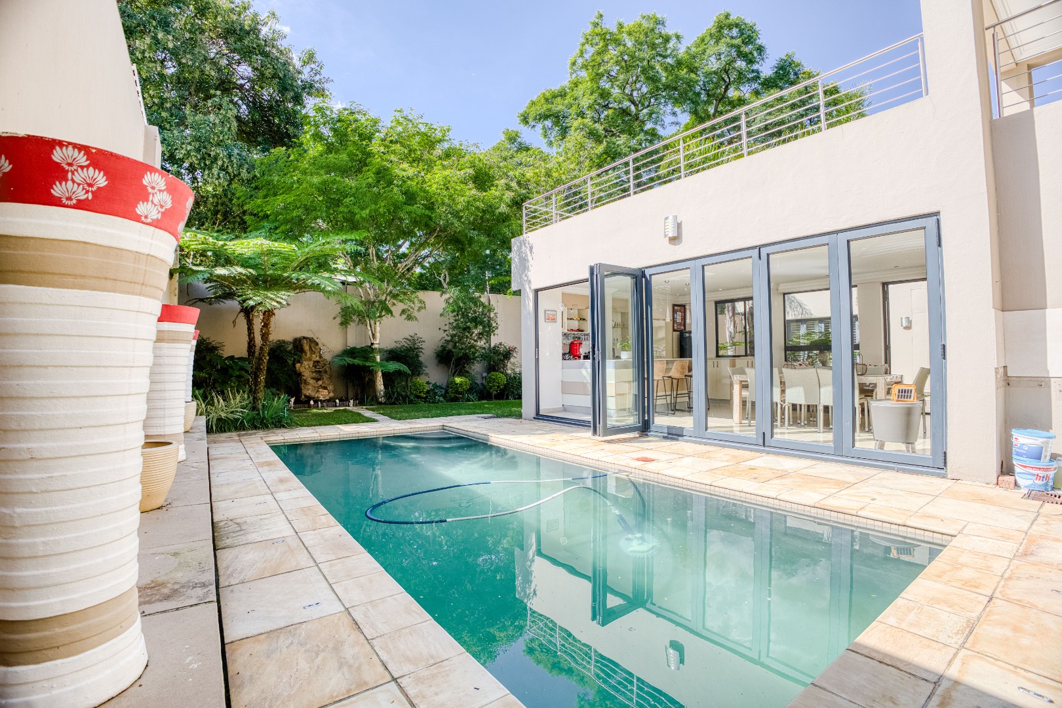- 4
- 3.5
- 3
- 650 m2
- 1 108 m2
Monthly Costs
Monthly Bond Repayment ZAR .
Calculated over years at % with no deposit. Change Assumptions
Affordability Calculator | Bond Costs Calculator | Bond Repayment Calculator | Apply for a Bond- Bond Calculator
- Affordability Calculator
- Bond Costs Calculator
- Bond Repayment Calculator
- Apply for a Bond
Bond Calculator
Affordability Calculator
Bond Costs Calculator
Bond Repayment Calculator
Contact Us

Disclaimer: The estimates contained on this webpage are provided for general information purposes and should be used as a guide only. While every effort is made to ensure the accuracy of the calculator, RE/MAX of Southern Africa cannot be held liable for any loss or damage arising directly or indirectly from the use of this calculator, including any incorrect information generated by this calculator, and/or arising pursuant to your reliance on such information.
Mun. Rates & Taxes: ZAR 5100.00
Property description
Welcome to an exquisite modern home that harmoniously combines contemporary elegance with timeless warmth—an idyllic haven for the discerning family. Thoughtfully equipped with solar power and water backup systems, this residence ensures seamless comfort with an eco-conscious edge.
Step through striking grand glass doors into a double-volume entrance hall, where soaring ceilings and expansive windows bathe the space in natural light. The layout flows effortlessly, guiding you past a stylish guest bathroom and practical storeroom into the heart of the home—an open-plan dining and lounge area. A dual-sided gas fireplace elegantly unites these spaces, while stackable glass doors invite the outdoors in, opening onto a lush garden and covered patio.
The gourmet kitchen, complete with a central island and abundant cabinetry, adjoins a spacious lounge and family room—ideal for both everyday living and entertaining. These areas are adorned with American shutters and further enhanced by seamless access to the patio, which features a built-in entertainment bar, gas stove, and overlooks the sparkling pool and manicured garden.
A sculptural spiral staircase, flooded with natural light, leads to the upper level. Here, a spacious landing connects to a dedicated study and the luxurious main en suite, a serene retreat boasting walk-in wardrobes, a spa-like bathroom with double shower, and access to a private balcony. Two additional bedrooms share a beautifully appointed Jack-and-Jill bathroom, providing stylish and functional family living.
Completing this exceptional property are three lock-up garages, staff accommodation/cottage, and ample visitor parking, making this residence the perfect balance of sophistication, space, and functionality for modern family life.
Offers from R8.7 million will be considered .
Property Details
- 4 Bedrooms
- 3.5 Bathrooms
- 3 Garages
- 3 Ensuite
- 2 Lounges
- 1 Dining Area
Property Features
| Bedrooms | 4 |
| Bathrooms | 3.5 |
| Garages | 3 |
| Floor Area | 650 m2 |
| Erf Size | 1 108 m2 |




































