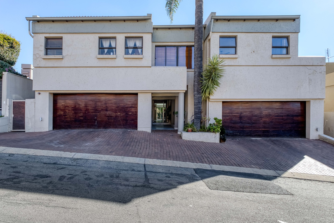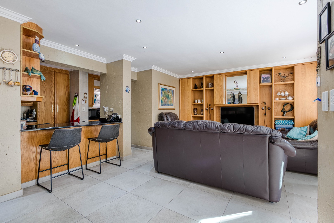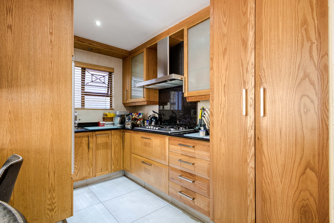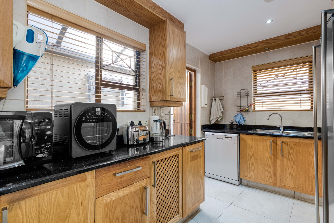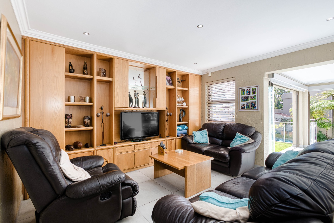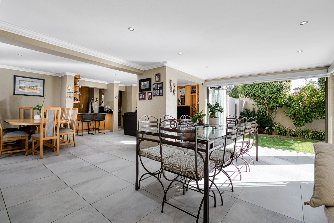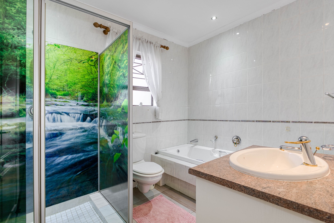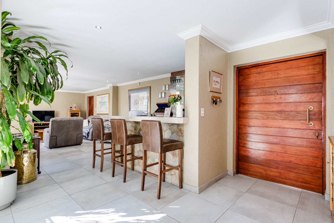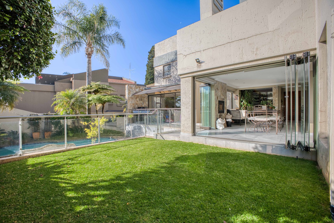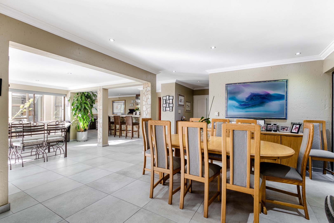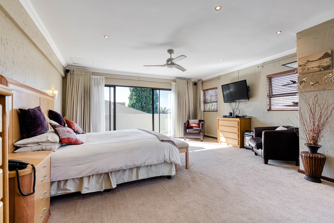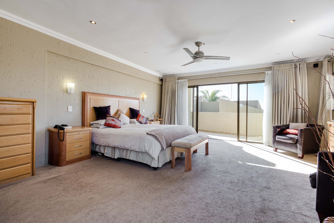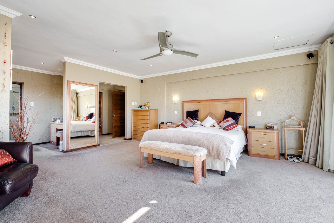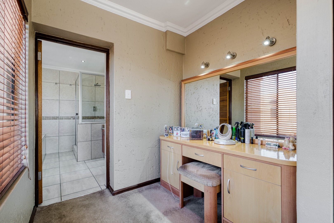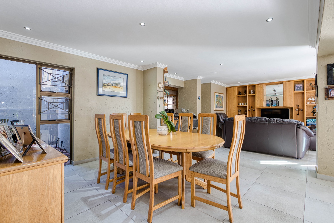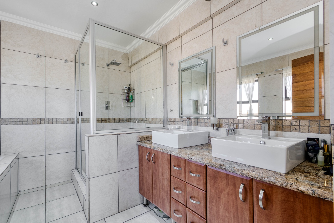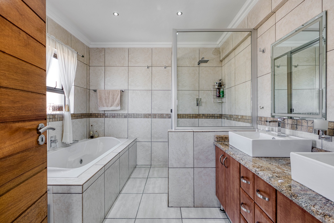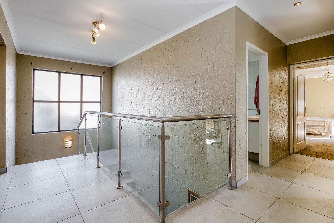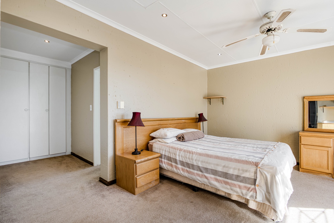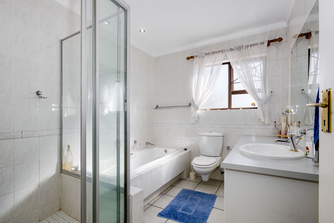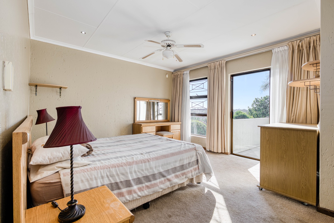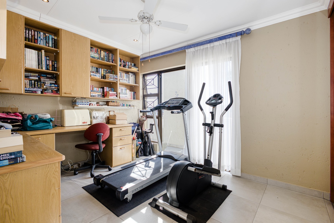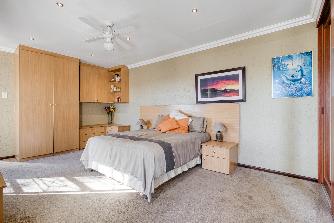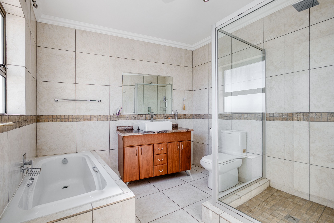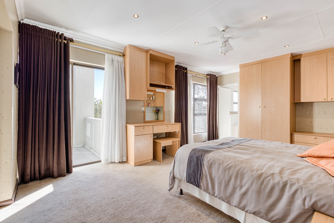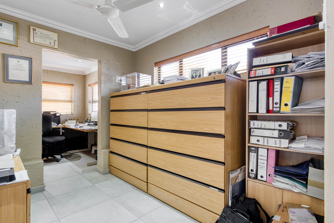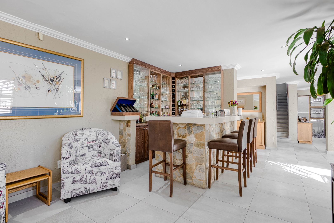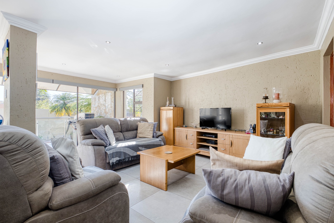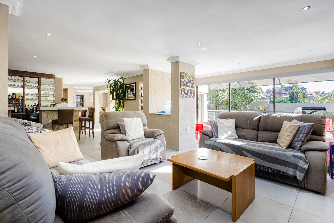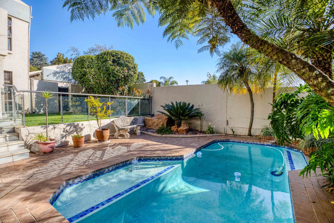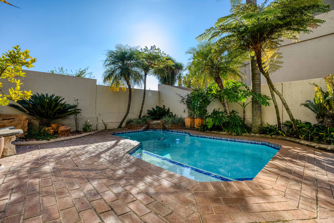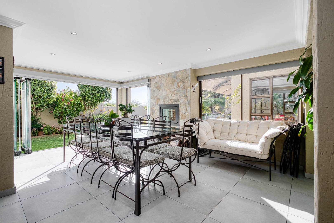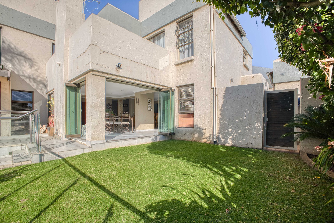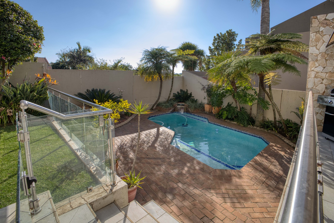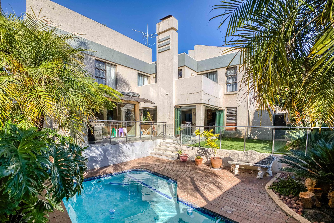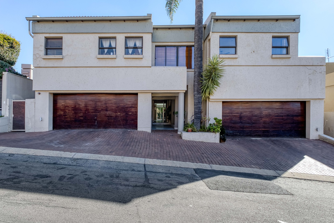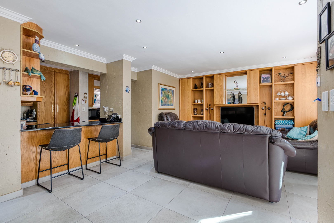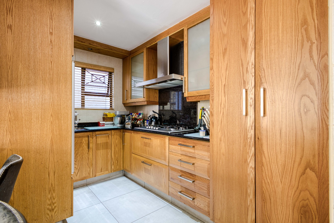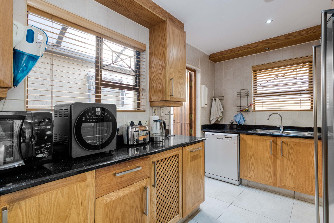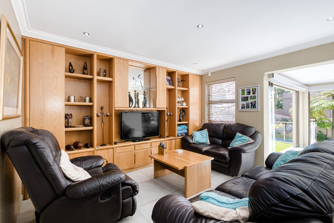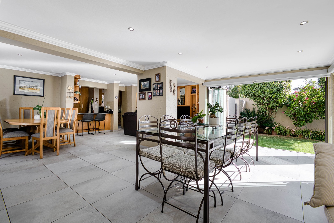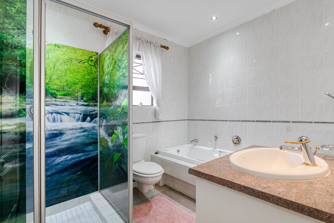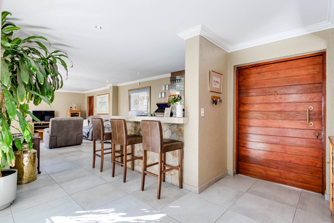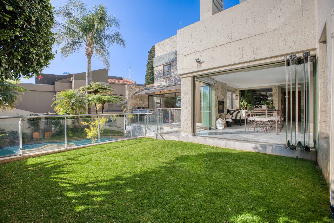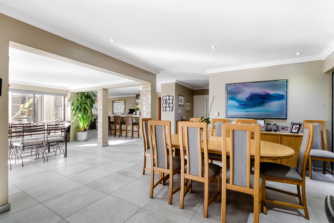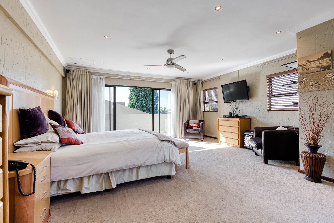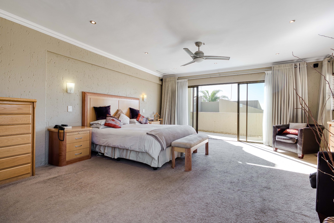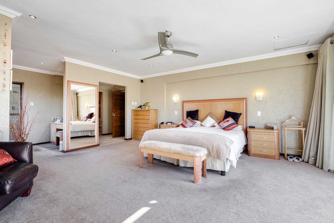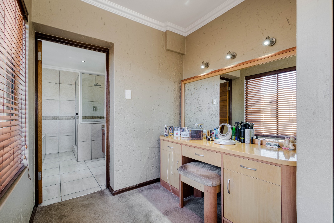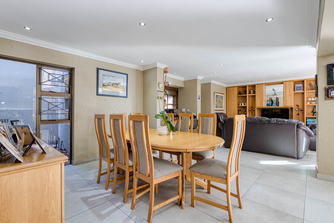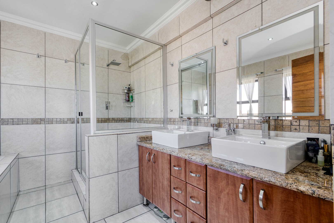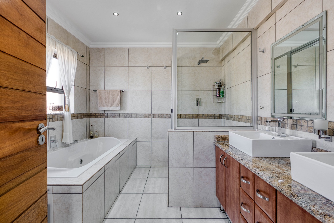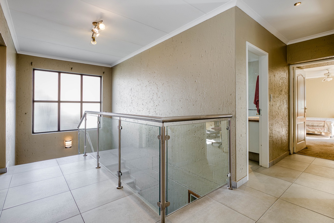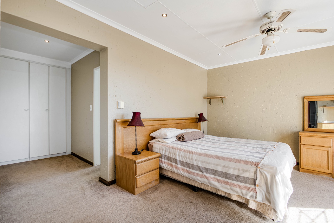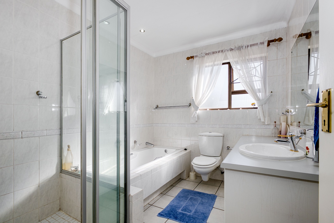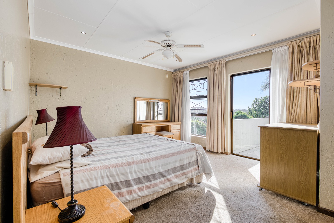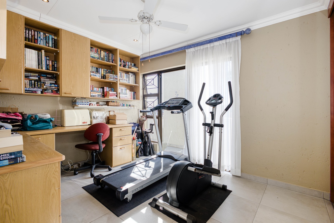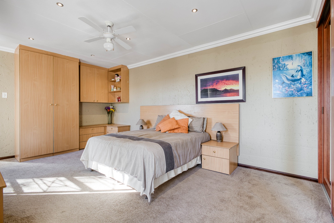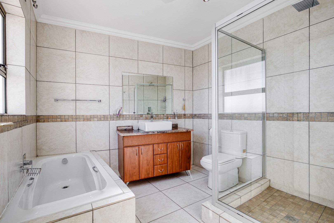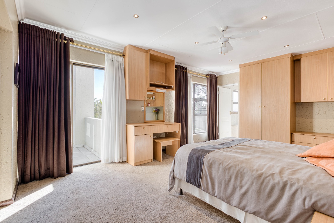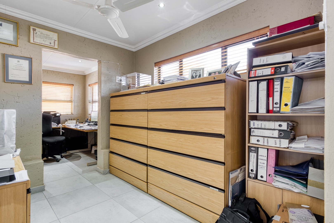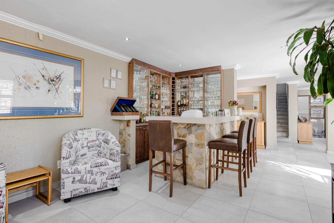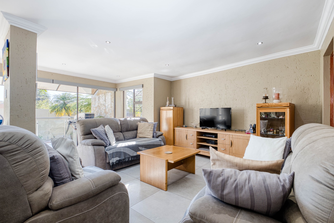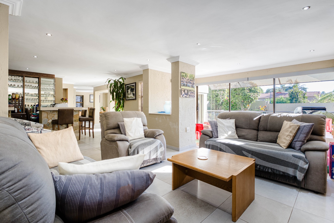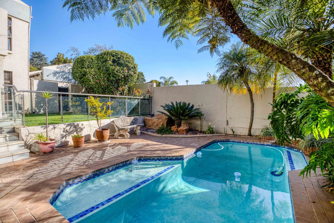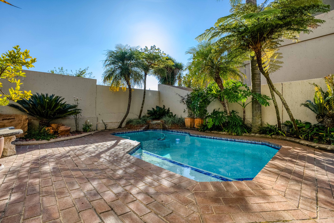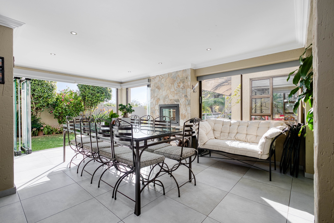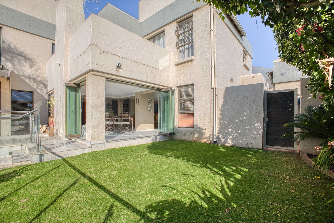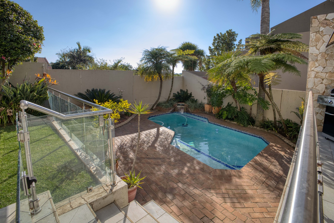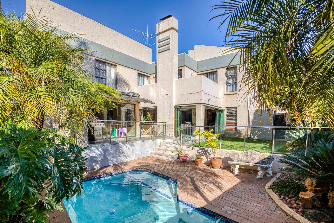- 4
- 4.5
- 4
- 425 m2
- 560.0 m2
Monthly Costs
Monthly Bond Repayment ZAR .
Calculated over years at % with no deposit. Change Assumptions
Affordability Calculator | Bond Costs Calculator | Bond Repayment Calculator | Apply for a Bond- Bond Calculator
- Affordability Calculator
- Bond Costs Calculator
- Bond Repayment Calculator
- Apply for a Bond
Bond Calculator
Affordability Calculator
Bond Costs Calculator
Bond Repayment Calculator
Contact Us

Disclaimer: The estimates contained on this webpage are provided for general information purposes and should be used as a guide only. While every effort is made to ensure the accuracy of the calculator, RE/MAX of Southern Africa cannot be held liable for any loss or damage arising directly or indirectly from the use of this calculator, including any incorrect information generated by this calculator, and/or arising pursuant to your reliance on such information.
Mun. Rates & Taxes: ZAR 3965.00
Monthly Levy: ZAR 2500.00
Property description
Cluster Living at Its Finest — A Home of Elegance, Light, and Luxury
Full Solar Backup | Pool | Ultra-Low Levies
Nestled within one of the most exclusive and sought-after cluster estates in Johannesburg and Sandton, this exceptional residence redefines luxurious living — exceptionally well managed and maintained, with levies that are surprisingly low, offering extraordinary value without compromise.
Upon entering, you're greeted by a seamless blend of sophistication and openness. The expansive layout boasts a guest bathroom, formal lounge, (with built in fire place), elegant dining area, comfortable TV lounge, and a stylish bar — all beautifully connected by glass stackable doors that open onto a covered patio. This entertainer’s dream space overlooks a manicured garden and a pool, creating the perfect harmony between indoor and outdoor living.
The heart of the home — a designer kitchen with separate scullery — features a gas hob, double oven, and generous countertops. Open-plan and welcoming, it ensures the chef is always part of the moment, whether entertaining or enjoying family time.
Upstairs, the private bedroom wing offers a lavish main suite with walk-in dressing room. Three additional, generously sized bedrooms - 2 en suite — each with balcony access, and adjacent a wonderful study or home office, ideal for working in style.
Additional features include:
Four lock-up garages
Full staff accommodation
24-hour state-of-the-art security
Full solar power backup system for seamless living
This is more than a home — it’s a lifestyle statement.
Don’t delay — opportunities like this are rare. Call now to arrange your private viewing
Property Details
- 4 Bedrooms
- 4.5 Bathrooms
- 4 Garages
- 3 Ensuite
- 2 Lounges
- 1 Dining Area
Property Features
- Study
- Balcony
- Pool
- Deck
- Staff Quarters
- Laundry
- Storage
- Pets Allowed
- Security Post
- Access Gate
- Alarm
- Kitchen
- Pantry
- Guest Toilet
- Entrance Hall
- Irrigation System
- Paving
- Garden
- Intercom
- Family TV Room
| Bedrooms | 4 |
| Bathrooms | 4.5 |
| Garages | 4 |
| Floor Area | 425 m2 |
| Erf Size | 560.0 m2 |
