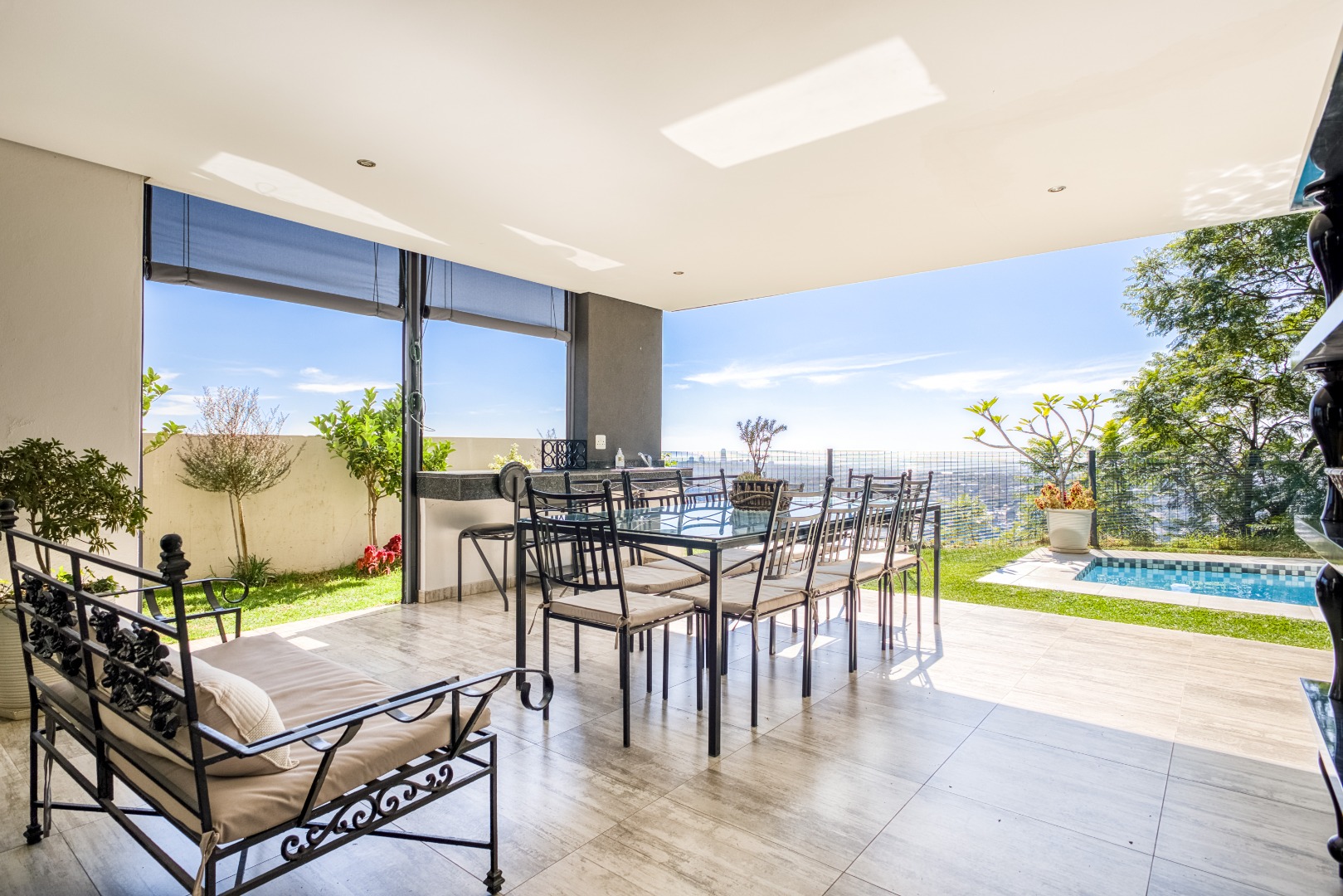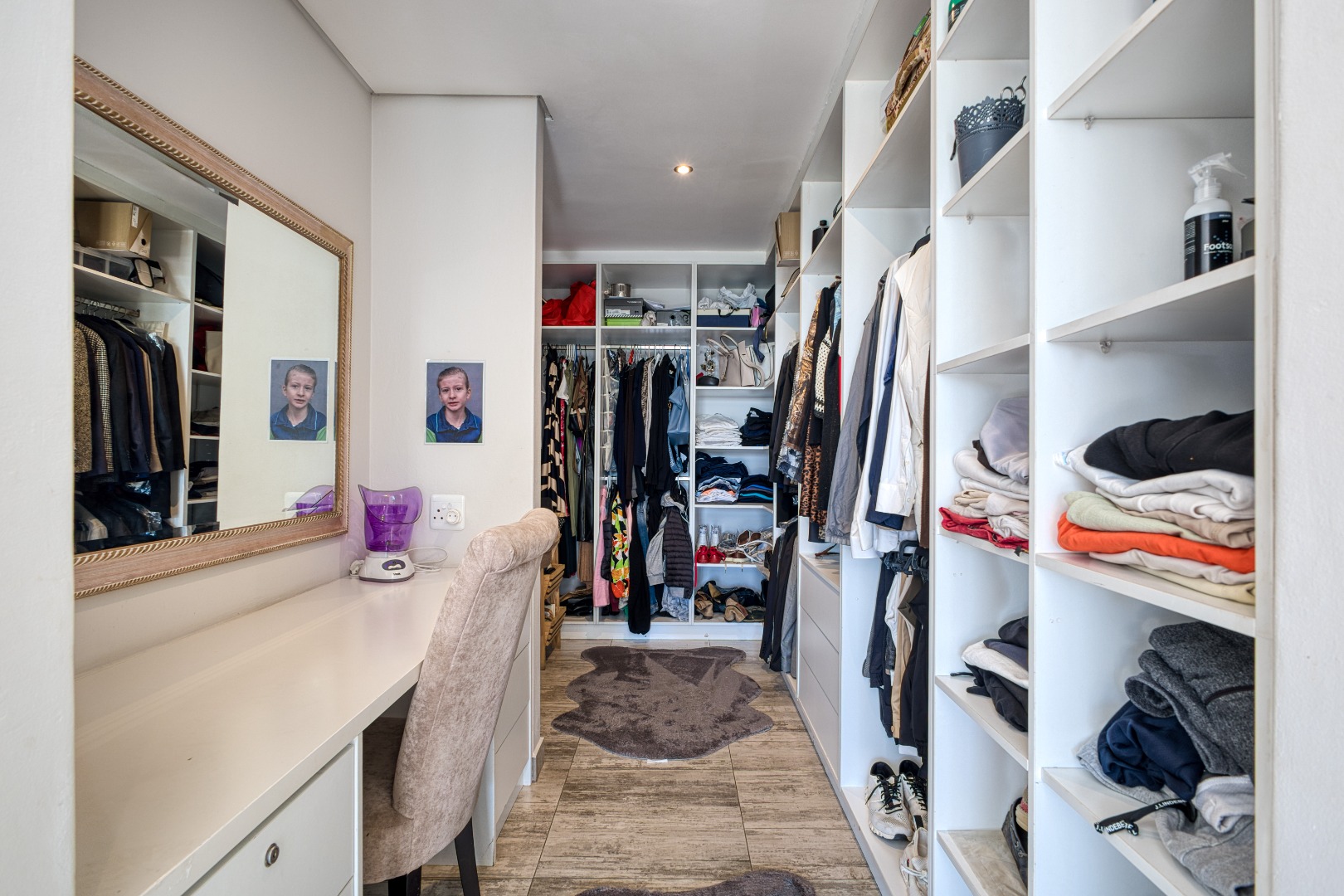- 3
- 3.5
- 2
- 488 m2
Monthly Costs
Monthly Bond Repayment ZAR .
Calculated over years at % with no deposit. Change Assumptions
Affordability Calculator | Bond Costs Calculator | Bond Repayment Calculator | Apply for a Bond- Bond Calculator
- Affordability Calculator
- Bond Costs Calculator
- Bond Repayment Calculator
- Apply for a Bond
Bond Calculator
Affordability Calculator
Bond Costs Calculator
Bond Repayment Calculator
Contact Us

Disclaimer: The estimates contained on this webpage are provided for general information purposes and should be used as a guide only. While every effort is made to ensure the accuracy of the calculator, RE/MAX of Southern Africa cannot be held liable for any loss or damage arising directly or indirectly from the use of this calculator, including any incorrect information generated by this calculator, and/or arising pursuant to your reliance on such information.
Mun. Rates & Taxes: ZAR 1956.00
Monthly Levy: ZAR 2000.00
Property description
The Ridge
A Rare Jewel Among Four – With Panoramic Perfection in Every Direction
Solar and Water backup
solar heated pool and geysers
Welcome to a home where luxury, location, and lifestyle converge in perfect harmony. This exquisite residence is one of only four exclusive clusters, superbly positioned to capture uninterrupted, panoramic views that stretch across Johannesburg and beyond — a breathtaking backdrop for both vibrant entertaining and tranquil family living.
Designed with sustainability in mind, the home is fully equipped with underfloor heating, solar power, water tanks, and a comprehensive filtration system delivering pure, clean water throughout the residence.
Step through the front door and be greeted by expansive, fully tiled open-plan reception areas, where vast windows frame sweeping vistas that instantly command your attention. To the left, a stylish guest bathroom guides you effortlessly into the heart of the home — an elegant open-plan kitchen, lounge, and dining space, all crowned with a cozy gas fireplace and, of course, those ever-present, showstopping views.
Slide open the doors to discover a covered patio, sparkling solar heated pool, and manicured garden — your own private oasis elevated by views that captivate the soul.
The modern kitchen, with its sleek island server, adjoins a separate scullery and laundry area, complete with a gas stove and direct access to the spacious double garage.
As you ascend to the upper level, you're enveloped by walls of glass and radiant natural light, infusing the space with warmth and serenity. Here, three luxurious en-suite bedrooms each enjoy awe-inspiring, million-dollar views. A cozy pajama lounge and private study offer perfect spaces for quiet moments, connection, or creative pursuits.
This is more than a home — it’s an experience, a sanctuary, a statement.
Come see it. Feel it. Live it. Call me today for a private viewing.
Asking R 9 million
Property Details
- 3 Bedrooms
- 3.5 Bathrooms
- 2 Garages
- 3 Ensuite
- 1 Lounges
- 1 Dining Area
Property Features
- Study
- Patio
- Pool
- Laundry
- Storage
- Pets Allowed
- Fence
- Security Post
- Access Gate
- Alarm
- Scenic View
- Kitchen
- Fire Place
- Pantry
- Guest Toilet
- Entrance Hall
- Irrigation System
- Paving
- Garden
- Family TV Room
| Bedrooms | 3 |
| Bathrooms | 3.5 |
| Garages | 2 |
| Erf Size | 488 m2 |




































































